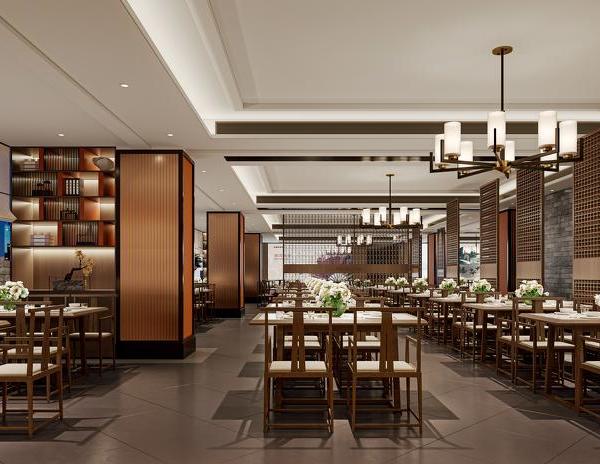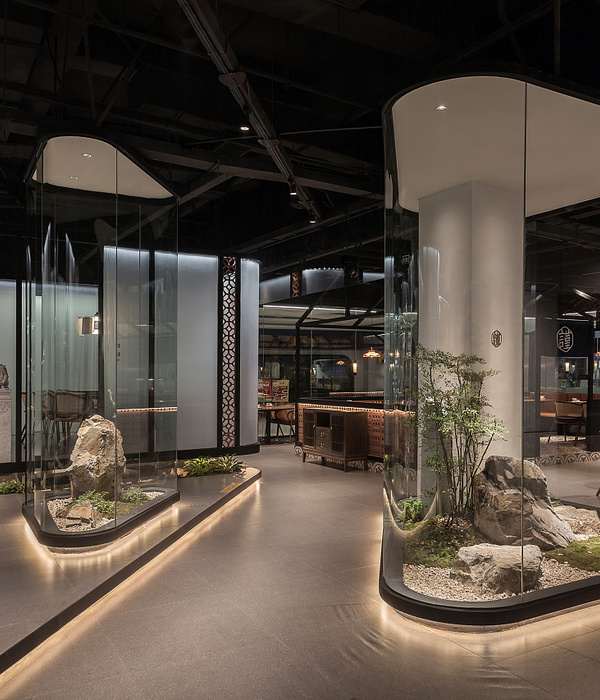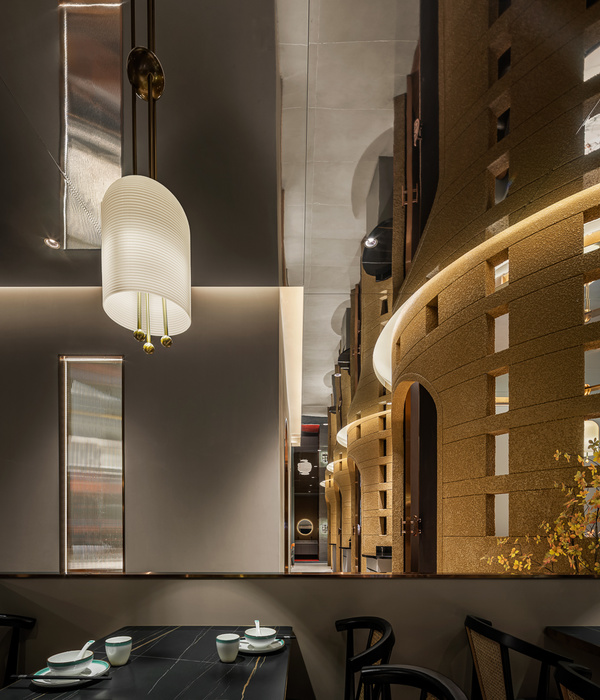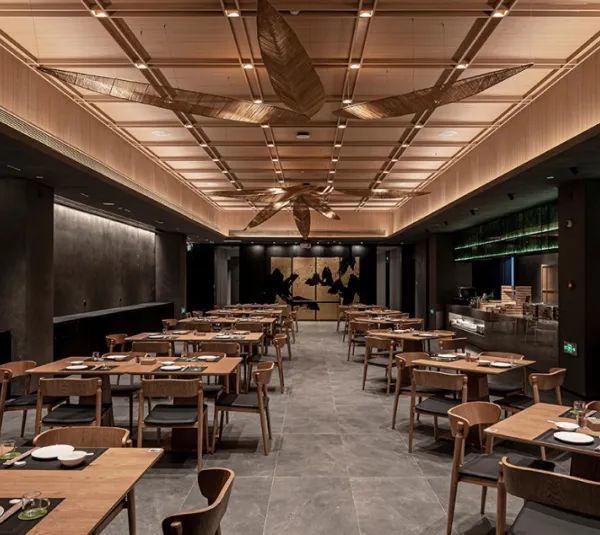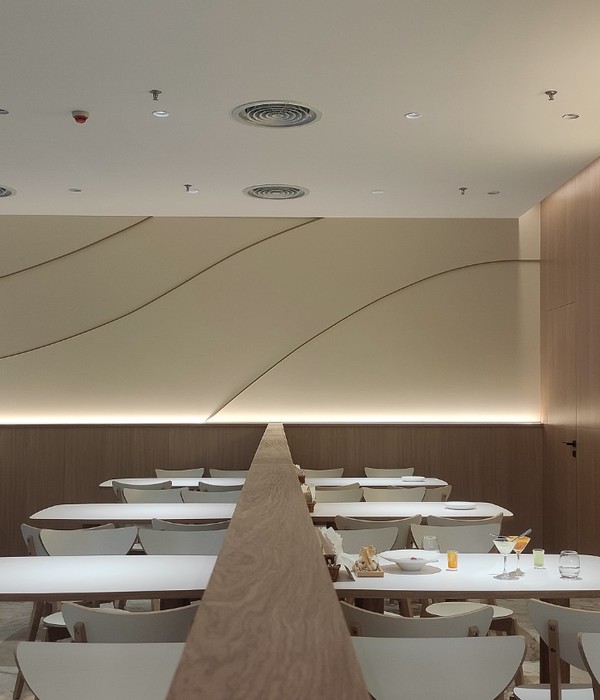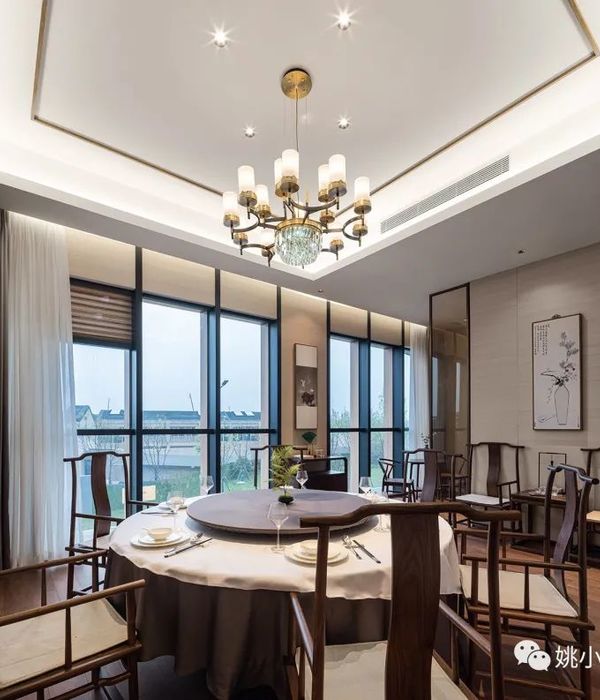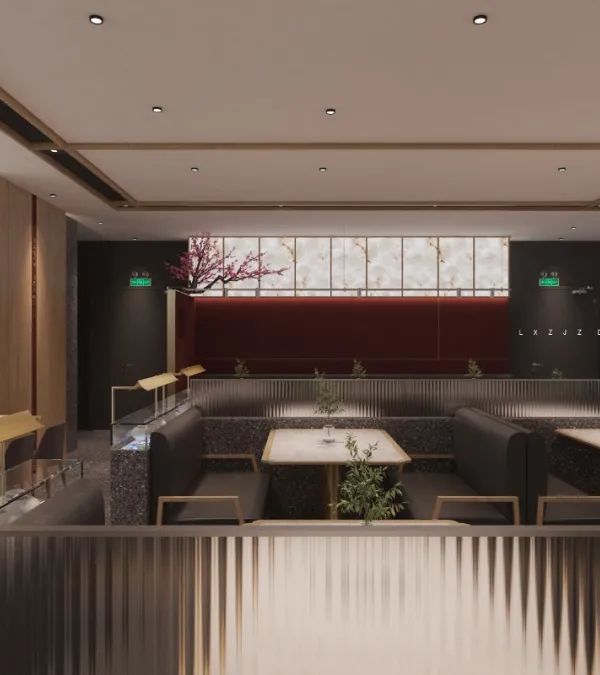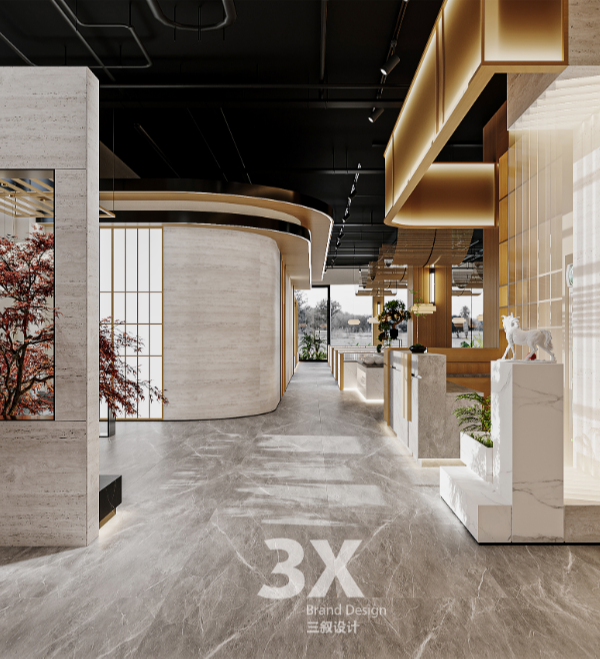老铺烤鸭航天城店,尝试运用解构的方式,将古典转译,重新构建空间,使之呈现既熟悉又陌生的感受。解构的对象不仅是对物体,也是对观念,不仅是形而下,也对形而上,这种表达呈现一种非明确,模糊的,多意的特征。
By applying deconstruction methodology, Laopu Peking Duck Restaurant at Xi’an Aerospace City Store recreates familiarity yet distance in spatial relationship meanings.The subject of deconstruction does not have to have physical existence, it could also be ideological, that is to say, object can represent meaning, at the same time, meaning can also be downwardly assigned to object.
室内空间概览,overall view of the interior ©谭啸
站在主体建筑之前,先是层层叠叠的瓦檐,弧形的照壁,门总在壁的后面,进入之后会看到天井,会有回廊,有砖墙,拾阶而上,步移景异,光影幻变。而这些砖瓦亭廊,是形式打碎后的重组,新旧材质的糅杂,是历史的固有记忆与全新感受之间的冲击与共鸣,恍如梦境,恍如现实与虚幻一线之间。
Standing in front of the building, one can see layering upon layering of tile eaves, concave screen wall right before the entrance; upon entering the building, immediately one faces an indoor courtyard, followed by a winding lounge, brick wall and staircases to upper levels. By breaking down former fixed spatial organization, new materials were introduced creating a sense of blending, bringing new and old together, as if one lives between reality and fantasy.
▼解构示意图,deconstruction diagram ©西安本末笨泥空间设计
中国人关于时空的哲学观可以从庄子的“上与造物者游,而下与外死生无终始者为友”中解得,是早已堪透的时间和空间的无限,隐藏着“逝者如斯夫”不可克服的悲怆和伤痛,同时,又在这无可避免的时空限定中与之一起悠游,通过诗书画等等艺术形式表现着这时空展开、流动、无限延伸的特质。中国的建筑也是,通过组群,庭园,甚至窗井亭廊,都试图在纯粹的空间艺术中做时间延长的暗示,意图把空间的建筑艺术转为时间的艺术。本案也试图这样的尝试。
Taoism philosophy sees those who hold the ideas of life surpassing death are those who are truly living. Those ideology has been infused into Chinese blood who sees beyond time and space, although a level of sadness and melancholy is embedded. As such, poems, paintings, drawings are representation of those space time characteristics. Typical Chinese architectures also demonstrate same ways of prolonging time by organizing architecture building accordingly, including using technique of clustering, application of pavilions and lounges, blending of windows and courtyards. As such, this design applies traditional Chinese philosophy in its approach.
▼镜面地面实现空间的无限延伸,mirrored flooring extending the space ©谭啸
进入,从中厅水面旋起的双旋楼梯让你的视线不由自主地往上,而你并不能看太多,所以你可能围绕它旋转一圈,或者干脆地拾阶而上。水泥质地的楼梯浑厚完整的体量因为粼粼的池水和分开的两组优美弧线并没有显得沉重,灰白纯净的色泽伴着脚步也轻了起来,那是对开展的期许。
Double spiral staircases lead the eye upwards, contrasting with central water pond lightens the heaviness of cement.
视线随着双旋楼梯向上伸展,view sight following the double spiral staircases upwards ©谭啸
▼围绕中央火炉旋转的楼梯,spiral staircases around the central fireplace ©谭啸
▼休息区与展示墙,lounge and exhibition wall ©谭啸
宁静的冥想空间,quiet space for contemplation ©谭啸
可能你抬头望向了一边,那不远处相交叠的另一处楼梯,是有谁望向了你,浮在空中的视线纠缠之间,你错愕了一下,怎么出现的呢?就像是在时间的同一点上,空间被错置成了两片,要么是另一个时间点的我,被穿梭叠压到了一起,水波光影互映,气韵浮动。
Water pond and spiraling staircase complements each other while creating central focal point.
▼向上看旋转楼梯,look up to the spiral staircase ©谭啸
▼交叠的体量,staircases complementing each other ©谭啸
待上得二层,中庭上悬挂的亚克力灯片继续以双旋的形态延展,向上的顶面和向下的水面都在倒映着这持续发生的,光怪陆离。时间在这可以被稍稍固定,沿着空间的拓展,你可以走过窄窄地洞口,悠长的通道往内探寻,也可以绕向另一边的那圈卡座。它也许是无限时空长河中能暂时栖息的一个部分,而它由透明玻璃砖和铝网围合显示的通透也表达时空不被干扰的流动性。
Standing on the second floor, ceiling lights are spiral in shape, coincident with the spiral staircase. Spirally effects extend space from one seating areas to the next. Clear glass bricks and metal nets encloses space that is focused and non-disturbing.
二层空间,second floor space ©谭啸
▼亚克力灯片继续向上旋转,acrylic lights continuously spiraling upwards ©谭啸
灯光是由上百个透明亚克力与智能 LED 灯结合,由细铜丝悬挂,特意调制的琥珀色光色随音乐跳动,交映水中的花火,显得温暖,让白天与夜晚的感受拉到更大。
A few hundred acrylic light and LED lights were hung with thin copper strings. Warm tone lights match with the pond, sending warm and welcoming sense.
▼亚克力灯细部,details of the acrylic lights ©谭啸
运用在卡座包间等地方的透明玻璃砖,其通透性减弱了封闭性和围合感,虚空中暗合了建筑在时间的维度上穿过、停留、迂回、延展的情境。
Clear glass bricks were chosen for reason being better than the darkness of traditional clay brick, and yet functionally creates enclosure.
采用玻璃砖围合的卡座包间,booth enclosed by glass bricks ©谭啸
继续延续那旅途,旋上三楼,展开的视线变得完整,被刻意压低的空间显得深邃且静谧。整顶的水泥球面向中间压低,光亮处汇聚成一汪清澈绵绵滴落。被限定的空间仿佛是看到了时间的终点,可你知道那不是,于是坐了下来。
Third floor ceiling is the beginning of waterfall, by hearing dripping sounds of the water, time is distilled.
三层空间,third floor space ©谭啸
视线望向了窗外。夕阳的余晖蔓延过来,玻璃幕墙上一圈一圈的轻薄铝瓦迎着这光流转,柔软没有形状的水的声音意犹未尽,带着你无尽地遥想。时间无限,一切未完。
Sunlight shines through the glass window, through those thin aluminum tile, combining with the sound of water, the mind starts to glow. Time is limitless, yet is life.
▼卡座细部,details of the booth ©谭啸
“空白”、“无用”等观念是中国艺术特有的“反感官”美学思想,减少颜色和形式的多样繁复,在感官之外,寻找更大的有待创造的无限可能。舍弃颜色,大面积选择相同色度的灰,这是最能感受到阳光的色彩,折射光影的微妙变奏。
Less is more, by keeping less, non-frill decorations reduce complexity to minimal, sending the message of endless possibilities. Instead of using strong color contrasts, different tones of grey are chosen to reflect lights from outdoor.
走廊,大面积使用灰色材料,corridors, space mainly in grey tone ©谭啸
▼墙面细部,details of the wall ©谭啸
舍弃材质,尽可能地降低材质的物质性,呈现相对纯粹、抽象的表达。地面、墙面、顶面以及双旋楼梯,因为其功用不同采用不同的工艺,但都尽量在观感上误读为同一材质。双旋楼梯的扶手,经过三次的修改最终成型,就为了强调与楼梯主体的雕塑感保持一致。扶手表面经过了非常细致的手工打磨,让人与建筑产生第一次接触时,感受到温润和细腻。
Instead of sending materialism message, absolute abstract design ideology has been used: similar or near same messages are send from floor, wall, ceiling, spiral staircases, i.e. monotone were created. Handrailing are hand polished to the smoothest states, elevating the sensor.
▼楼梯细部,details of the staircase ©谭啸
亭廊:缓解整体建筑倒锥形产生的倾覆感,在一层外加建一圈圆廊,形成室内与室外的过渡。室内被亭廊过滤了一部分声音和视线,显得更为私密和纯净。而室外的路人也藉由此隐约的感受到是另一个空间的暗示,引起向内看往里走的意愿。
Curvy screen wall acts as pavilion before entrance which adds privacy between external and internal space. Meanwhile excessive sounds and visions are shelters away. an eye-catching focal point is created for walking by passengers.
▼餐厅外观,external view of the restaurant ©谭啸
瓦:在室外的玻璃幕墙上,增加了铝制的冲孔板,一个原因是拆挡下午的阳光,另一个想法是丰富原有建筑的表情。铝板由不锈钢细棍斜支,根据原有钢结构分布形成层叠轻薄的瓦檐。
凿墙、石狮等装置:包间走廊一侧的整个墙面,用清水混凝土浇筑,结果模板鼓裂凹凸不平,于是将错就错,请了好几个老匠人,手工雕凿出一道道磨盘样的纹理,反而在空间节点上体现出不同的时间变化。而点缀的石狮等饰物,又强化了传统和现代在空间点上的交织。
门:金色哑光,包括少量用品,点缀,在冷静中保持一定的温度。
Aluminum tiles were added to the glass wall, to prevent excessive heat effect, and also to increase variety of texture, creating layering effect. Cement wall inside of each room were redone to create texture of traditional grinding disc to represent time of the past. Stone lions re-emphasis the past in the present time. Matte finish including doors and other decorations keeps the tone cohesive to the rest while presenting a level of warmth.
立面细部,details of the facade ©谭啸
一层平面图,first floor plan ©西安本末笨泥空间设计
二层平面图,second floor plan ©西安本末笨泥空间设计
▼三层平面图,third floor plan ©西安本末笨泥空间设计
Project Name: Laopu Peking Duck Restaurant – Xi’an Aerospace City Store
Project Location: Xi’an Aerospace City, Xi’an, Shaanxi Province
Project Size: 2600 Square meter
Design Company: Xi’an Benmo Benni Space Design Co. Ltd
Lead Designer: Hai Chen
Design Team: Liaoxiang Guo, Boyu Wang, Yanqiang Hou at Benmo Beni Space Design Co. Ltd
Interior Staging: Staging Team at Benmo Benni Space Design Co. Ltd
Contractor: Xi’an Mogong Project Construction Co. Ltd
Lighting: Xi’an Light-path Light Design Co. Ltd
Wholeroom Intellegence: Yadu Intellegence
Project Completion: May 2020
Photographer: Xiao Tan
Visual Video Producer: Peanut Studio
Application of Outstanding Project Material: Glass Brick, Positive Electrode Oxidized Aluminum, Fine Cement, Double-spiral Aluminum Staircase and Golden Sappan Wood Wall
{{item.text_origin}}



