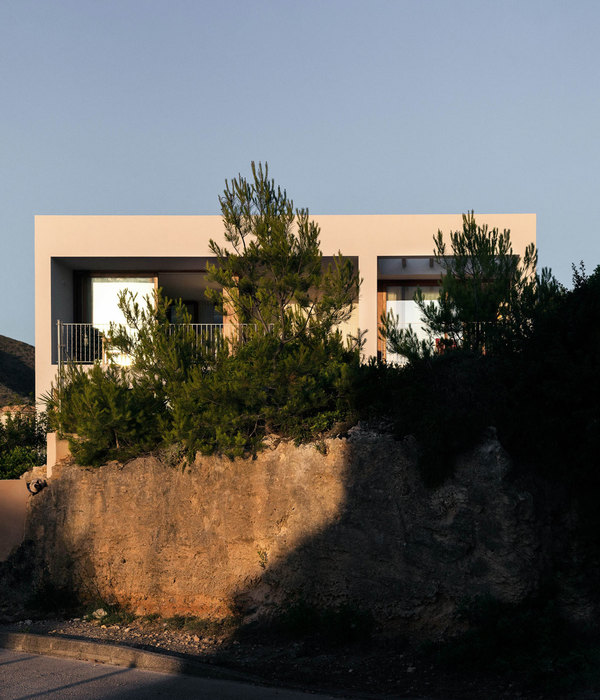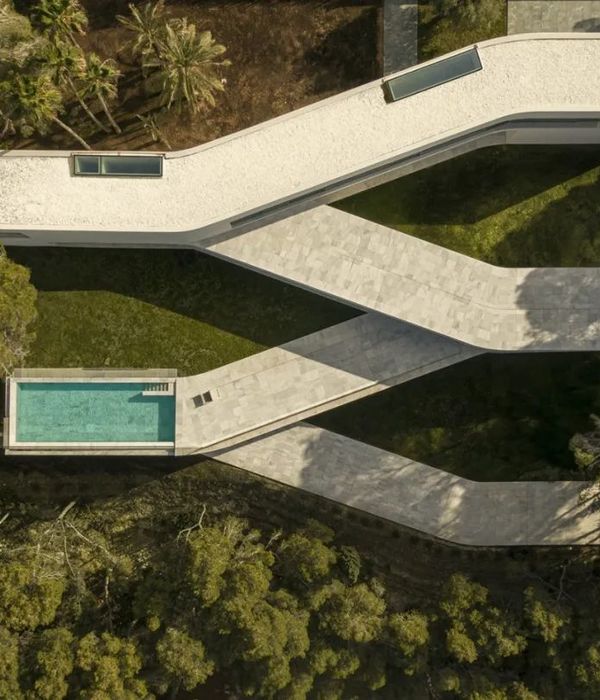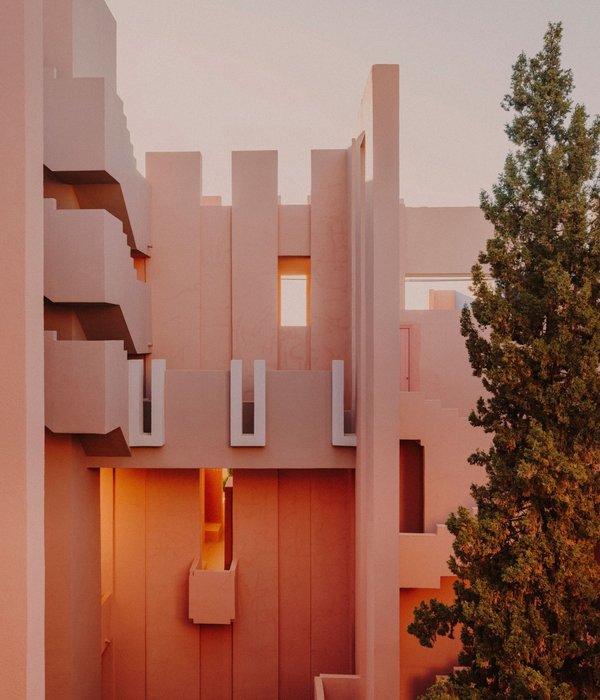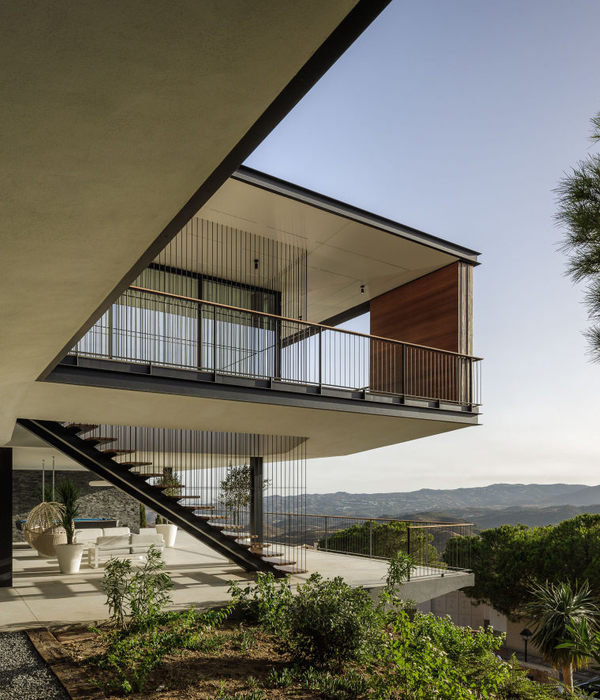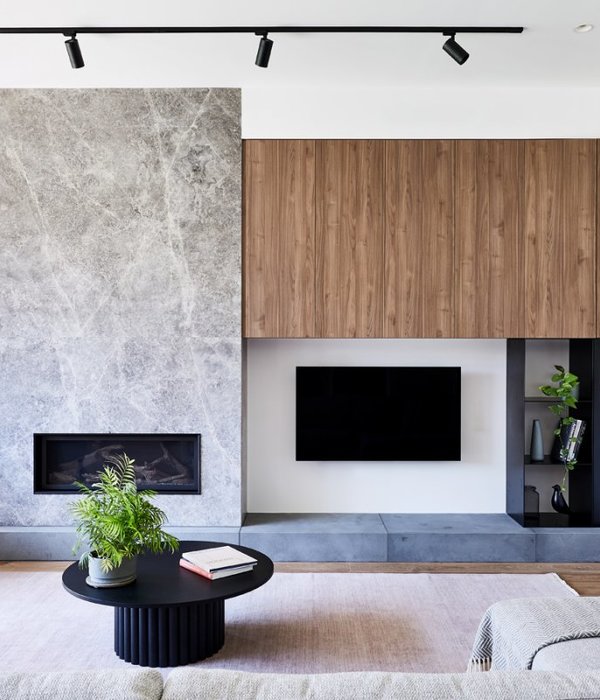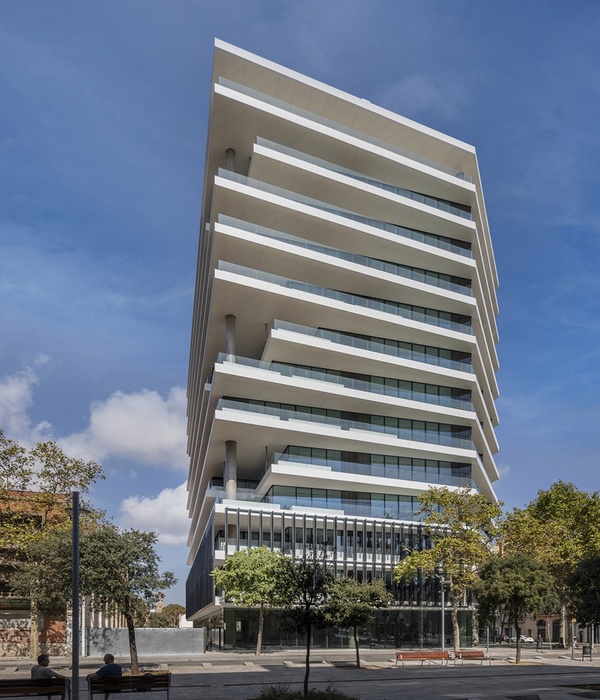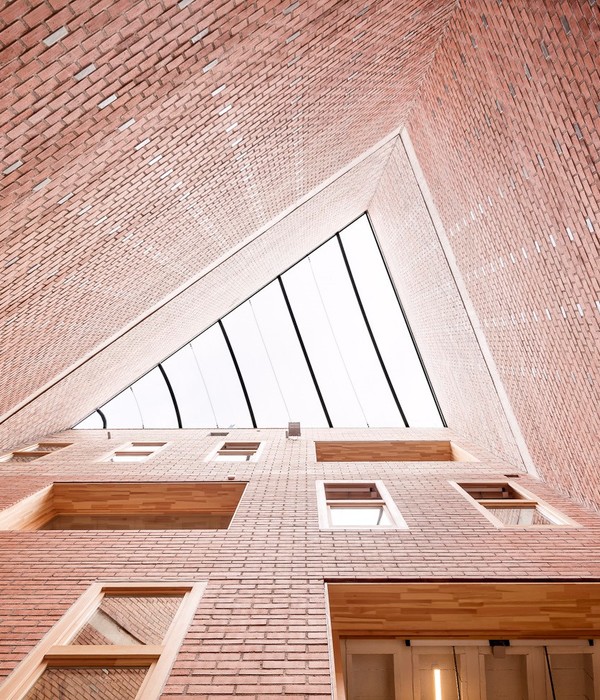All Photos © Brett Boardman photographer
在东京以北三小时的“雪国”新泻,澳大利亚大使馆新修了一座及画廊,工作室为一体的建筑。该建筑替代了11年3月12日那座在地震中倒塌的老房子。该新建筑象征灾后的振兴和修复。
设计结合澳大利亚和日本的建筑传统。陡峭的坡屋顶和坚固的结构可以抵御冬季1.5米厚的积雪。动感的三角形造型里面是紧凑的室内空间布局。在建筑中可以感受到周围美丽的风景。
这个设计从154个竞赛选案中脱颖而出,评委安藤忠雄提到:“三角形建筑是难做的建筑,但是可以做的非常有趣,这个建筑很有吸引力,而且布局很好,对大雪气候的应对深思熟虑。假如下了一场不可思议的暴雪,周围的房子都被埋了,只有这个三角形屋顶是可以看见的。”
Australia House is a gallery, studio and atelier in the ‘snow country’ of Niigata Prefecture, approximately three hours north of Tokyo. The building replaces a previous structure which collapsed in a powerful aftershock on March 12, 2011. The Australian Embassy Tokyo, Tokamachi City Government and the Echigo-Tsumari Art Triennial resolved quickly to construct a new building and it stands as a symbol of healing and transformation in this beautiful area of Japan.
The design synthesises Japanese and Australian architectural traditions, incorporating elements of both the Australian Georgian farmhouse and the Japanese Minka. A steeply pitched roof rises towards the daikoku-bashira, symbolically functioning as the support of the structure and becoming a charged element within the gallery space. Perception of the building alternates between the familiar presence of a rural dwelling and that of an art object. The interiors form a large ‘perception device’, heightening views of the surrounding landscape and creating opportunities for art installation. The dynamic triangular form creates a long dimension and widening perspective within compact spaces.
During winter, the site can experience 1.5m of snow during a single day, and this was a key consideration in the design, with the roof pitching steeply. This, coupled with the requirement for a single material structure in order to obtain fast track planning approval, has resulted in an innovative and very robust timber structure, capable of withstanding massive snow loads and functioning as an emergency shelter if required in future.
The proposal received first place from a field of 154 entries in an international design competition chaired by Tadao Ando. Of the design, Ando commented:
‘It is difficult to form a triangle. However, it could create interesting architecture since it is difficult. I find the approach to the house attractive and different elements well arranged. The idea of dealing with snow is thoughtful, considering that the site is located in a heavy snowfall region. It would be fantastic if only the triangular roof was visible as the rest of the house is covered with three-metre-high snow.’
The artist Brook Andrew is exhibiting in Australia House a new work mountain home – dhirrayn ngurang during the 2012 Echigo-Tsumari Art Triennial and the unique collaboration between architect and artist has refined the building, suggesting new ways for permanent works to be embedded within a gallery space.
AUSTRALIA HOUSE – TECHNICAL SPECIFICATIONS
Dates:
Design: August 2011 – Feb 2012
Construction: Feb – July 2012
Areas:
Site area: 975.72m2
Footprint: 106.0m2
Floor area: 145.2m2 (ground floor 81.2m2, upper level 64.0m2)
Materials:
Concrete foundations and blinding slab
Timber framing
Cypress Pine daikoku-bashira from surrounding land Cypress Pine external and
internal cladding Aluminium windows – double glazed
Timber sliding doors, sliding into pocket
Timber flooring – Birch
Credits: Architect
Collaborating Architects
Souhei Imamura (Design development / documentation) Atelier Imamu –
Sotaro Yamamoto (Construction phase administration) Atelier Sotaro Yamamoto –
Artist (inaugural artist to exhibit in Australia House)
Structural Engineer
Client
Echigo-Tsumari Art Triennale, Australian Embassy Tokyo, Tokamachi City
Government Supporters: Australia-Japan Foundation, International Culture
Appreciation and Interchange Society
Contractor
Joint venture between Iizuka Constructions and Onojima Constructions
Photographer
Brett Boardman Photography
MORE:
Andrew Burns Architect
,更多请至:
{{item.text_origin}}


