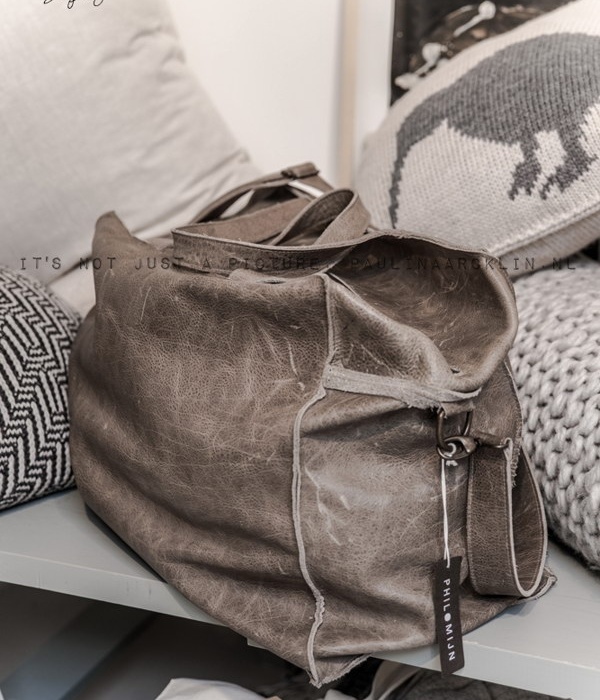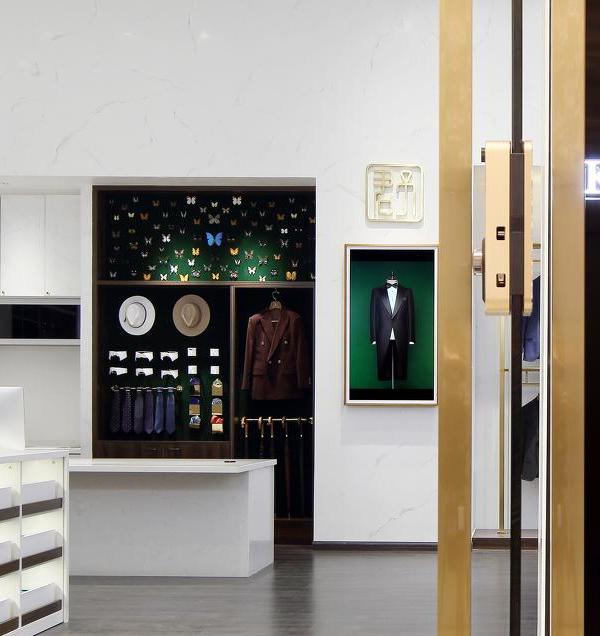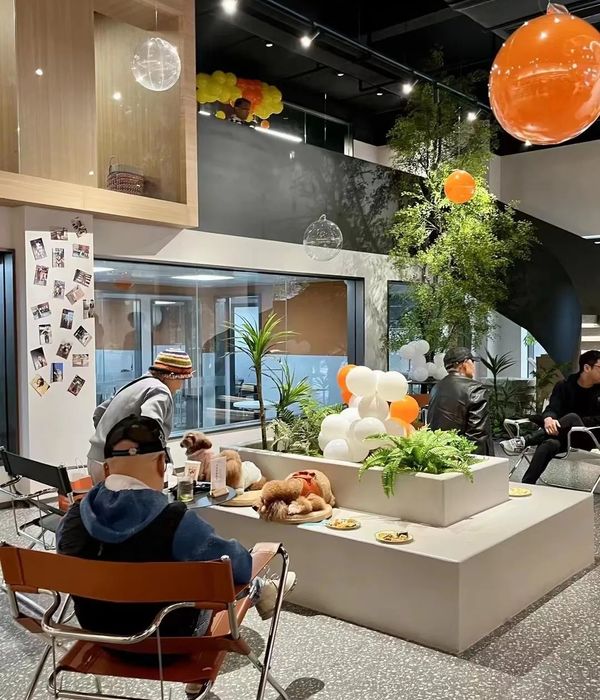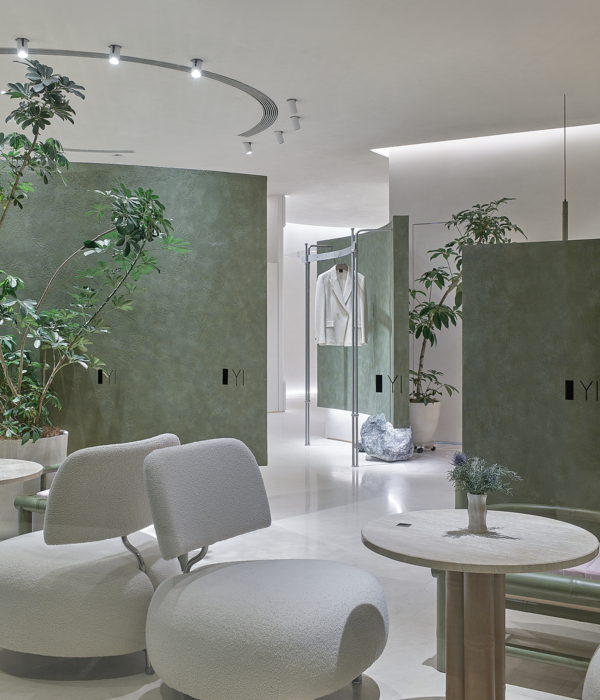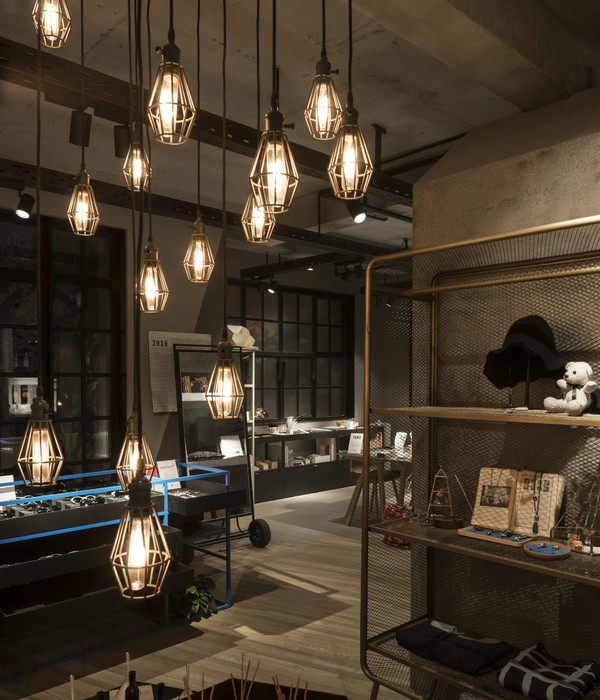Architect:Elenberg Fraser Architecture;Openwork
Location:South Melbourne VIC, Australia; | ;
Project Year:2020
Category:Offices;Masterplans;Urban Green Spaces
These days we hear a lot about workplaces of the future – but where does the architecture fit into that? This question was our point of departure for Market Lane, a new office project that kicked off a new chapter of experimentation at Elenberg Fraser.
With a massive generational shift underway in the workforce – did you know millenials will
make up the majority of Australia’s workforce by 2020? – we wanted to understand exactly what makes people want to work at, and stay working at, a workplace. As you know, our studio is all about art and science, so it makes sense that we conducted an intensive three month research
platform into office architecture after embarking on this project, collaborating with a workplace planner and other experts. The end result is a concept that we like to call ‘the non-office office’. What we discovered is that work/life balance is a dead concept: today it’s all about work/life integration. This requires a major paradigm shift, viewing staff members as co-workers rather than employees, knowing what they value in a workplace and translating this to design outcomes that respond to the needs of everyone, from the boss to the newest recruit. Part of this is about understanding what elements of office architecture can meaningfully promote wellbeing at the workplace.
Our research told us that access to the natural environment, integrated technology and a work environment that provided and facilitated healthy lifestyle options, from lunch choices to incidental exercise opportunities, was crucial. We developed twelve pillars that form the basis of the ‘non-office office’, a polycentric model that seamlessly connects flexibility, health, lifestyle,technology and landscape. From these foundations, Market Lane’s design was born.
Market Lane is a world away from the one-size fits all offices of the past. The building is split across two volumes connected by two bridges across a central atrium, which runs up through the entire height. Floor plans are modular and new technology ensures they can be easily shifted to adapt to changing needs and layouts. Two internal circulation pathways are vertically connected with stairs, giving tenants the ability to occupy partial or combined floorplates. Construction technology played a vital role in the design, with our developer and builder partner Hickory trialling prefabricated construction techniques, and manufacturing a range of custom building components in-house. This
level of technical innovation improved efficiency and ensured the best production quality.
The island site offers the best of both worlds, sandwiched between South Melbourne Markets
and the fringe of the CBD. This will be enhanced by Market Lane, a pedestrian passage running
straight through the site, which we created to draw people through to the internal lobby space and beyond into the neighbourhood. Food, beverage and retail tenancies will enliven the ground plane along the street and through the lane: part of the non-office office is treating workplaces as opportunities for, 24 hour activation, improving quality of life through seamless transitions from business to pleasure.
The concept of an urban forest became a driving force of the building design, which led to features
such as the striking terraced frontage of the building, which gives each level its own flexible
outdoor office area. This is not about bringing the outside in, but the inside out. Landscapes here go far beyond a few scattered pots, this is seriously dense planting, undulating in height and form to create usable spaces of varied levels of intimacy. Outdoor zones are used for a range of purposes, from quiet meeting areas to larger social zones. Each landscape element has been considered in terms of how it can add to the office experience, there are greenhouses that act as meeting rooms, edible gardens and even an apiary on the rooftop to help pollinate the local environment. The plant life extends right into the heart of the building, cascading down and through the internal atrium.
The architecture of the non-office office makes a healthy and active lifestyle easy to fit into the
work day. By thinking through the daily habits and activities of the workforce of the future, a
selection of extra amenities have been designed– small touches that make a big difference to
people’s lives. Beyond the on-site cafés and dining options, tenants will also have access to a private club, bike storage, changing rooms with lockers and grooming stations, as well as on-site
bike servicing and laundry services.
It might be impossible to know what the future of the world may hold, but when it comes to workplaces, Elenberg Fraser has you covered. Welcome to the non-office office.
▼项目更多图片
{{item.text_origin}}




