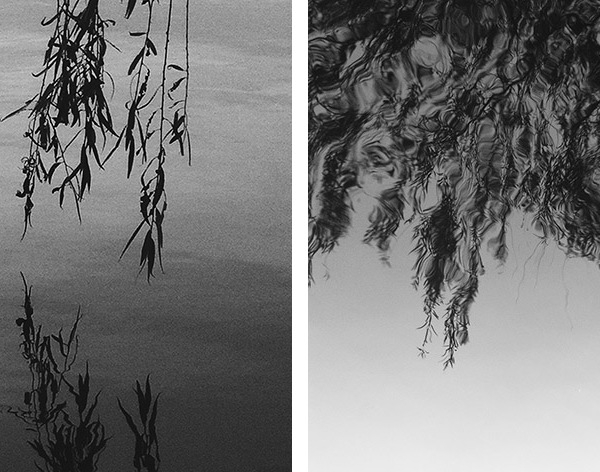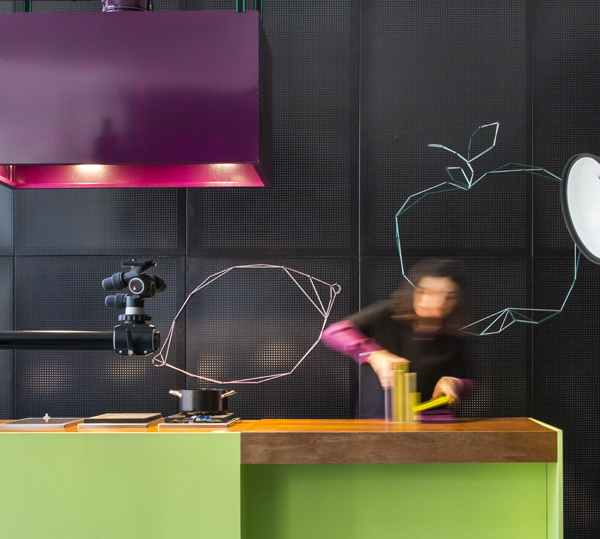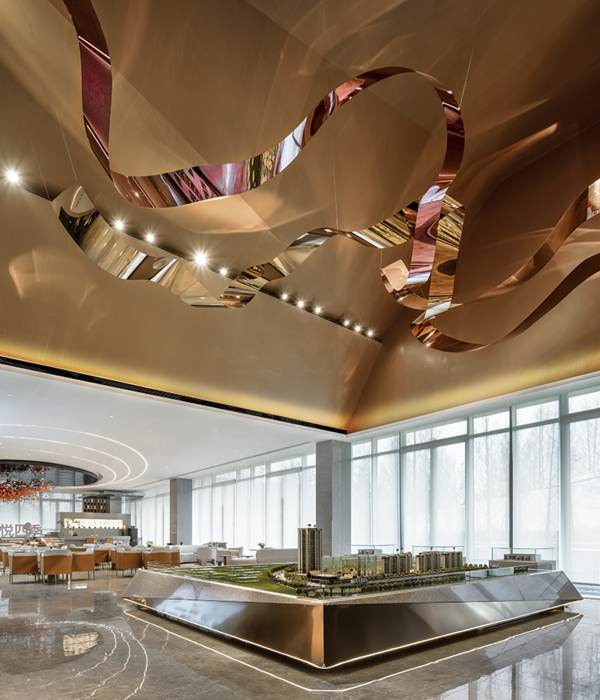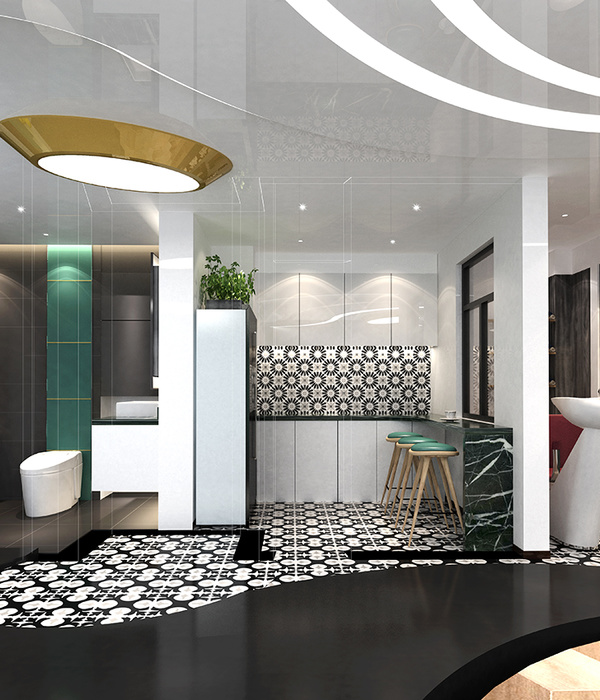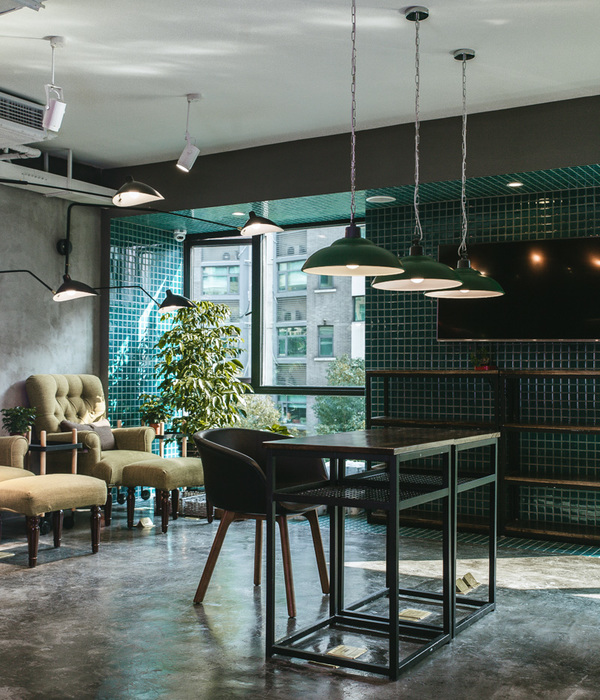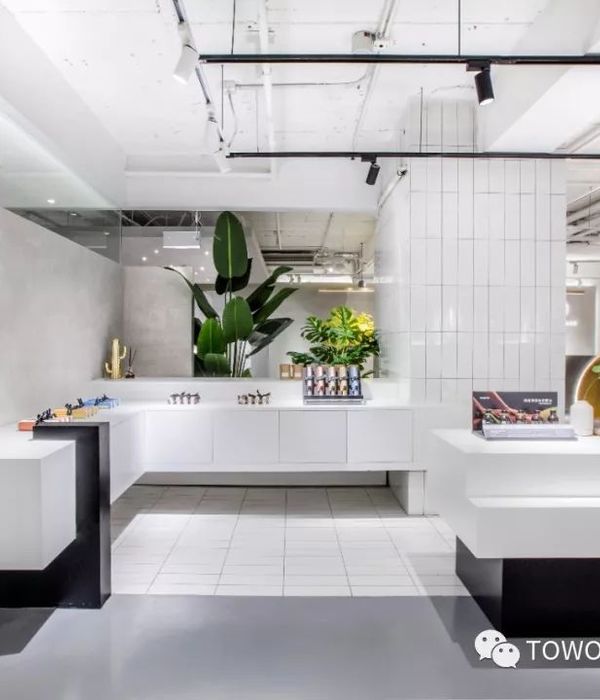Lithuania salon
位置:立陶宛
分类:休闲娱乐类装修
内容:实景照片
图片:13张
该美发沙龙的室内装修特点,是用一种古典传统的手法,展示出一种现代之美。设计师把原先美发店里的大部分隔墙都拆了,打造出这个开放布局的新沙龙。工作位大多顺墙排布,沙龙的正中间有一个双面的大镜子,放在那里好像是整个沙龙里的中轴线。典雅的黑框美发镜背面,设计有隐藏式的架子,这样美发师们就不需要额外的桌子来归置那些美发用具了。
工作位背面的墙壁上,铺就了一层橡木做成的白色人字形拼花板,同样的造型也出现在天花板上。不同形状大小的石膏雕花,还有那些阴影结合在一起,营造出了一种古典的感觉,在抛光的混凝土地板、铜质的工业灯饰,以及黑色的筒灯的衬托下,沙龙显得既古典又现代。分层的波斯地垫还有亮蓝色的古典沙发,让整个沙龙看起来无比的舒适休闲。
译者:柒柒
Interior vision was to achieve the fresh modern look with classical flair.The former beauty salon was remodeled by eliminating most of the walls. Workspace mainly takes place along the walls and one double-sided mirror are in the middle of the salon – it like the axis of a whole salon.Furniture – classic black-framed mirrors hides shelves behind them,so barbers does not need additional tables to keep their tools.
Walls behind workspaces are covered in white brushed oak herringbone parquet.This parquet as well as moldings around the ceiling and plaster rosettes in different sizes and shades together creates hint of a traditional style, but combined with polished concrete floor, copper industrial lights ant black spotlights makes whole salon more of the eclectic type. Layered Persian rugs and bright blue classic sofa completes the look with coziness.
立陶宛美发沙龙室内实景图
{{item.text_origin}}


