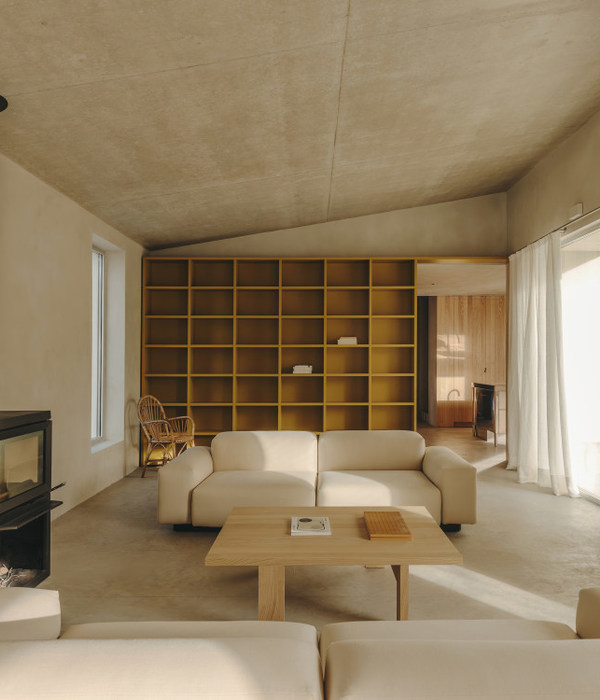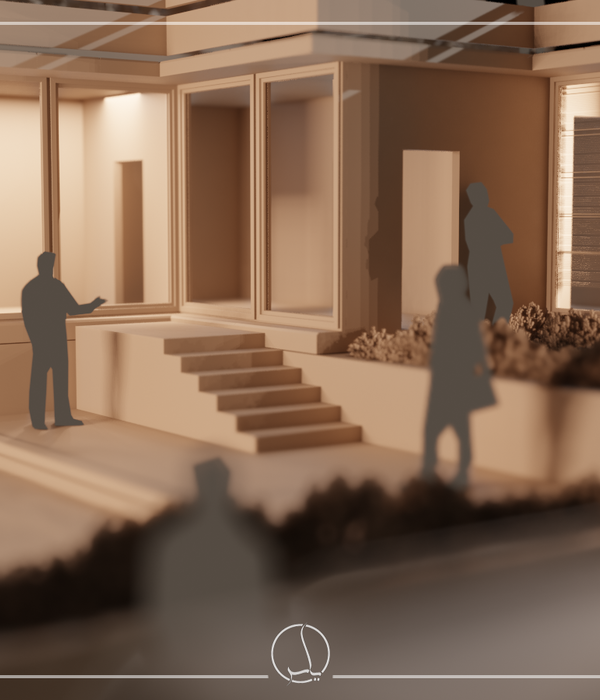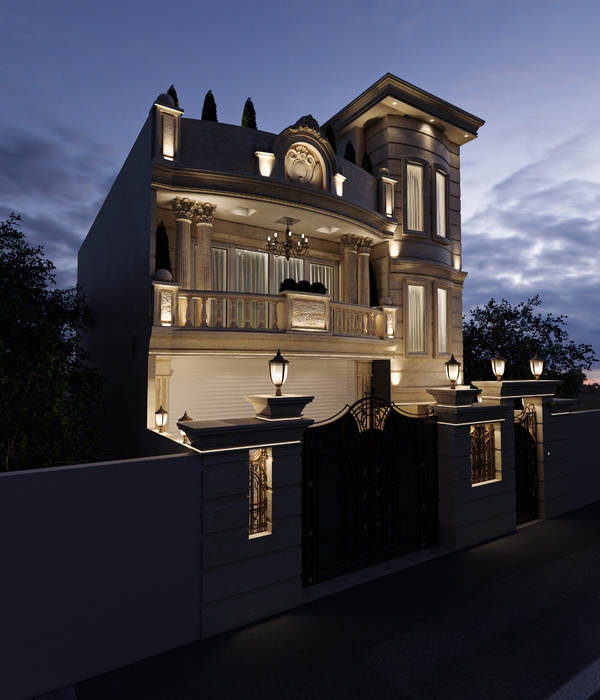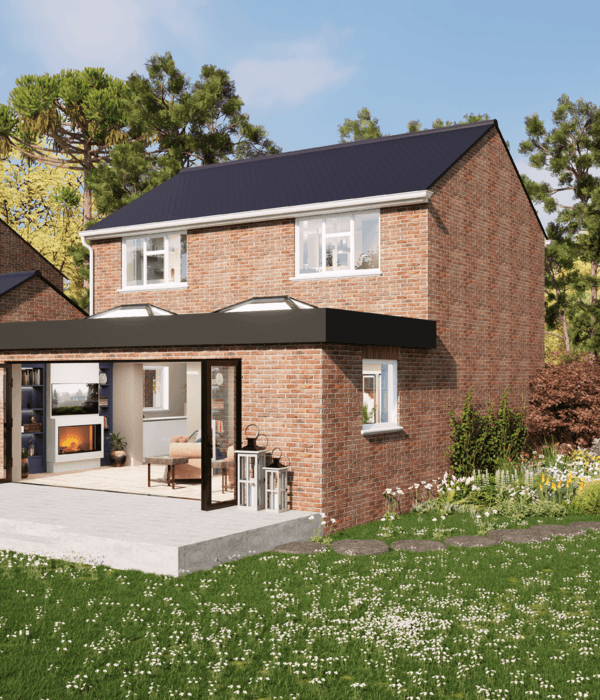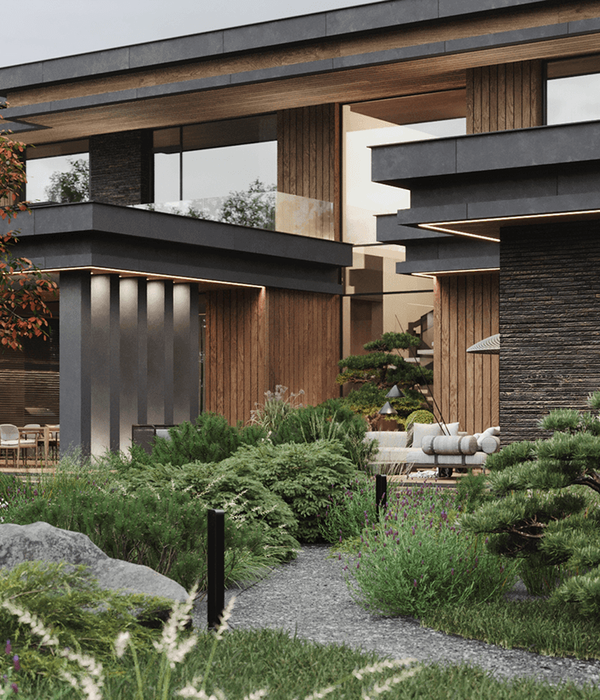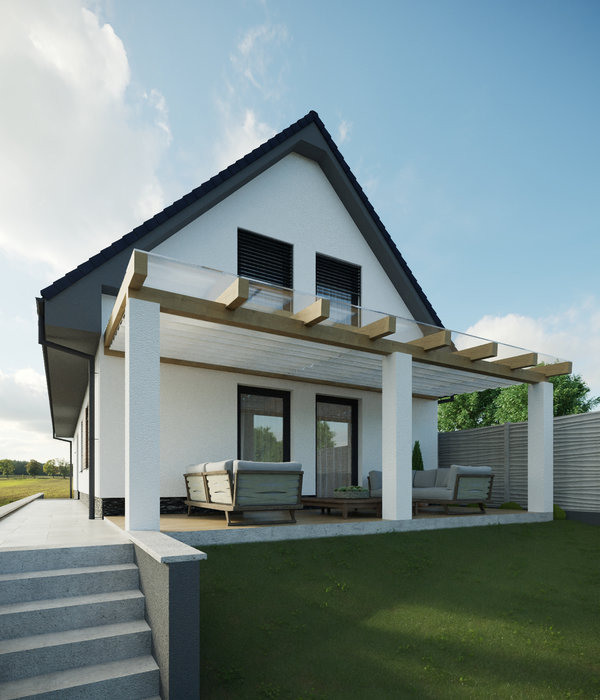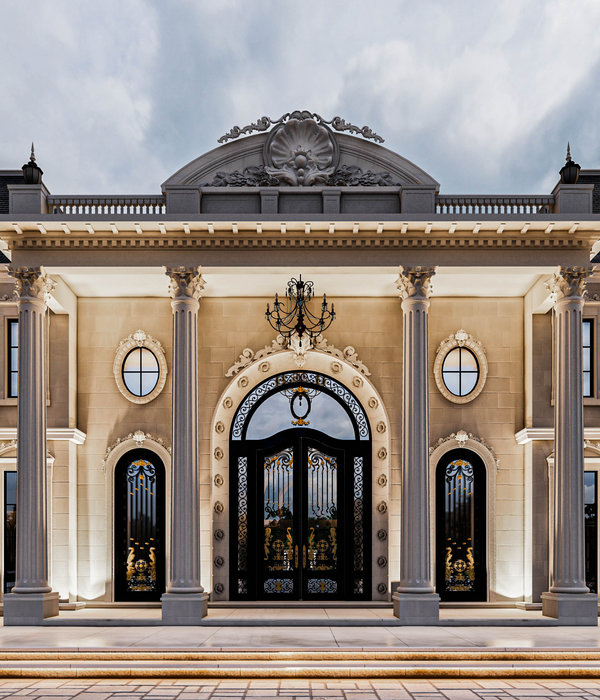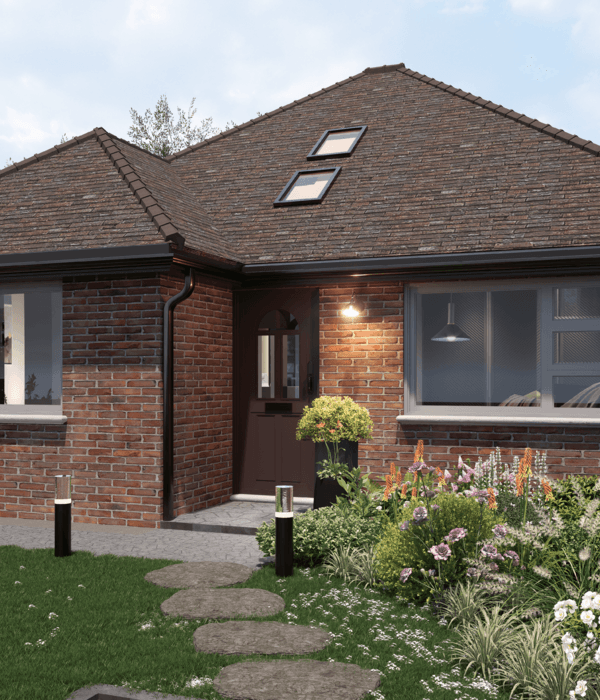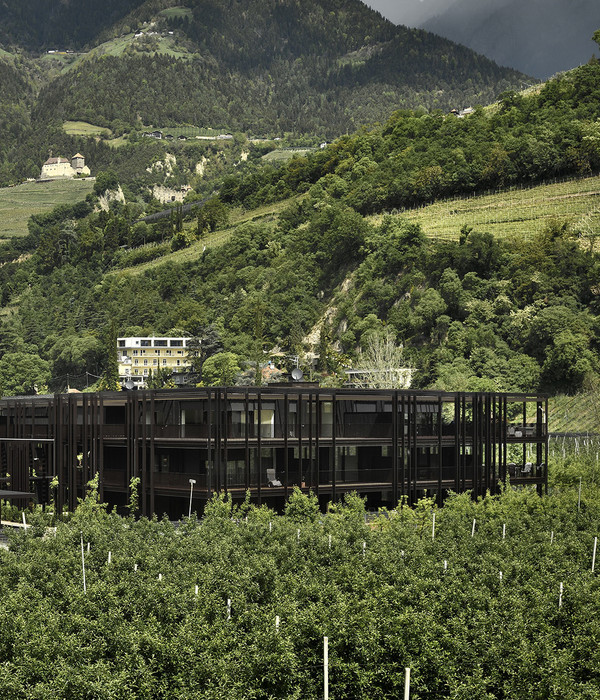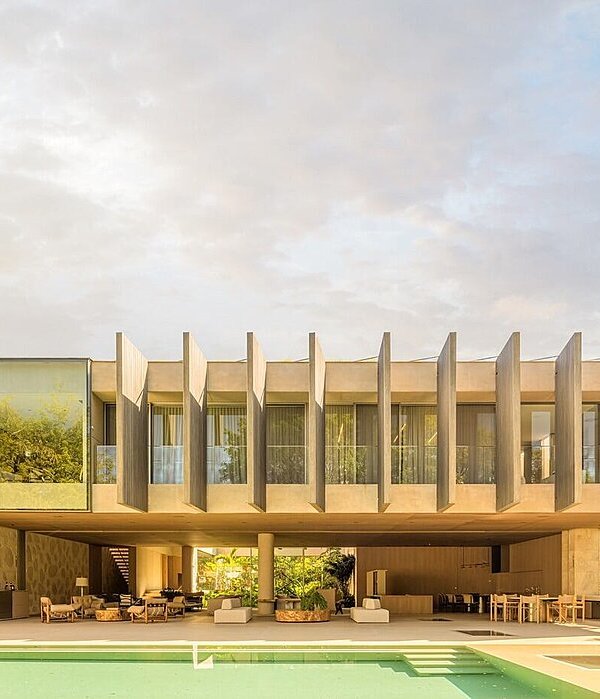Architects:OSO
Area :96 m²
Year :2020
Photographs :Atelier Vincent Hecht
Country : Japan
K House is situated in a dense urban neighborhood and faces a busy railway. The client’s family, who had lived on the site for several generations, saw the town grow from a quiet coastal suburb to a popular tourist destination. Now retired, the client wanted a spacious, single-story home without the extra rooms and stairways that were once needed to accommodate the extended family.
Normally the basic need for privacy and sound insulation would lead to a closed building. Here the design tries to do the opposite by opening up to the surroundings as much as possible. Windows of various shapes and sizes are carefully placed to frame pockets of nature that elude the city: the sky over the railway, the semi-enclosed garden, the patches of greenery outside low windows, and deep eaves.
The roof is clad in steel and the exterior walls are finished with burnt wood. Their contrasting appearance – reflective metal over shaded black – highlights the thin profiles of the roof while de-emphasizing the dark walls. Visually the building is more legible as a series of surfaces than a volume with a clear shape.
The trusses in the skylights are the only visible structural elements of the building. They help span across the building in two directions, eliminating the need for columns inside the open plan. Because the trusses do not appear to connect with an obvious load diagram, they add an element of surprise amidst the otherwise delicate expression of the building.
From the inside, the skylights create another kind of experience. Oriented above the railway, they capture an abundance of light over the thick walls designed for acoustic insulation. Perceptually, the wide presence of the sky expands the limits of space.
The roof planes – each one tilted at a different angle – play an important role in stiffening the structure. They also give shape and character to the different spaces within the open plan. Aesthetically, the informal mix of oblique surfaces reverberates with the clashing rooflines of the neighborhood.
▼项目更多图片
{{item.text_origin}}


