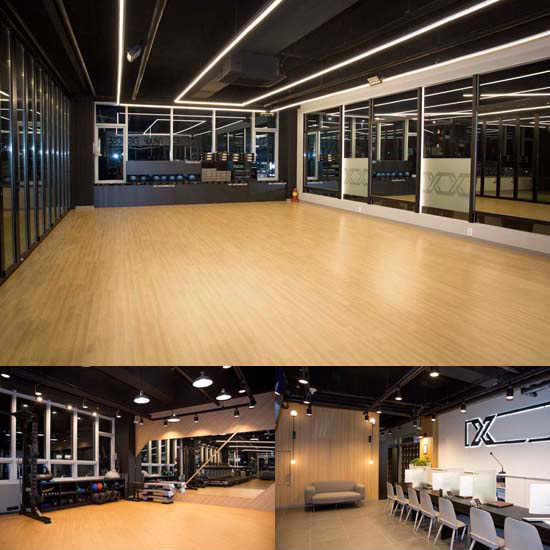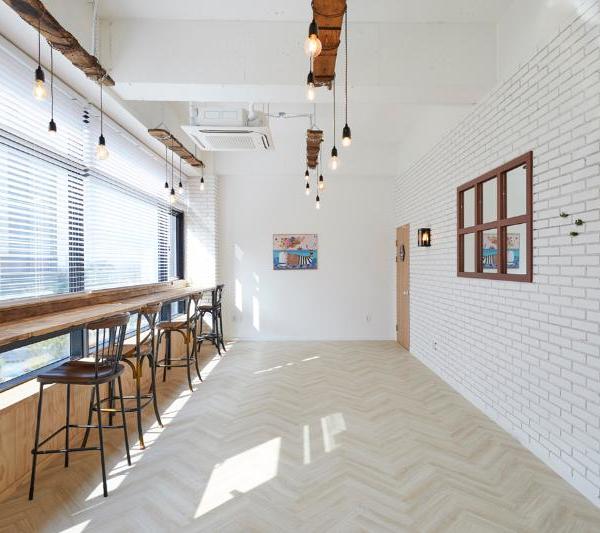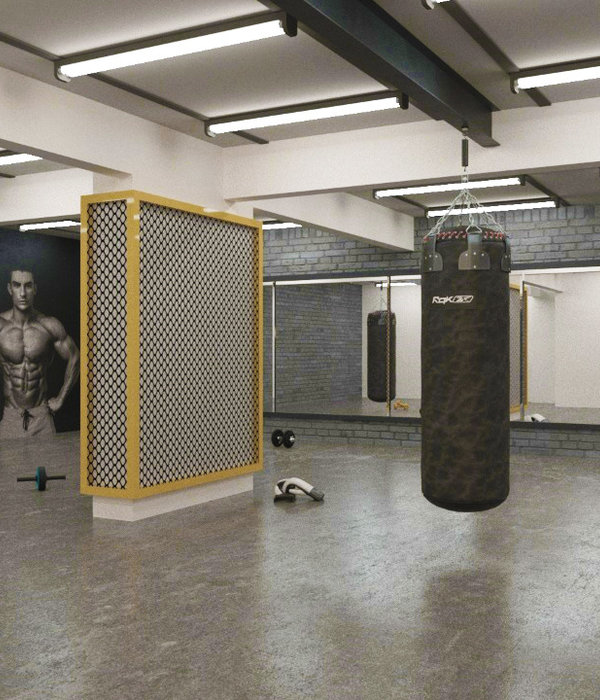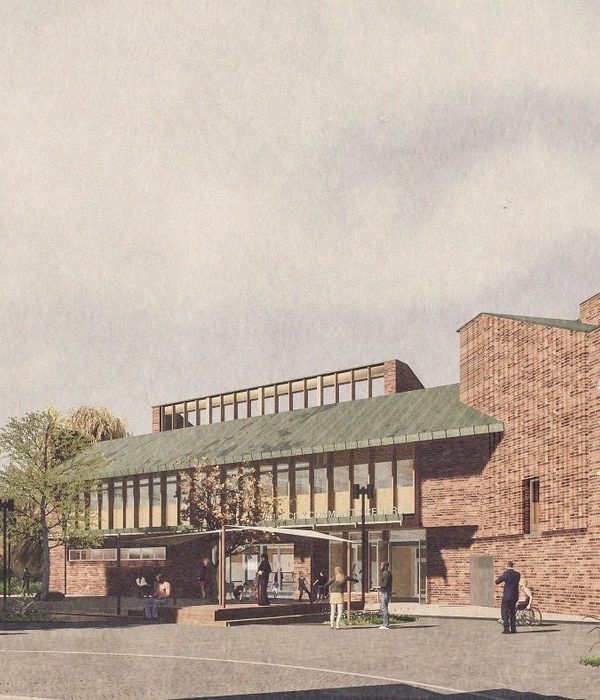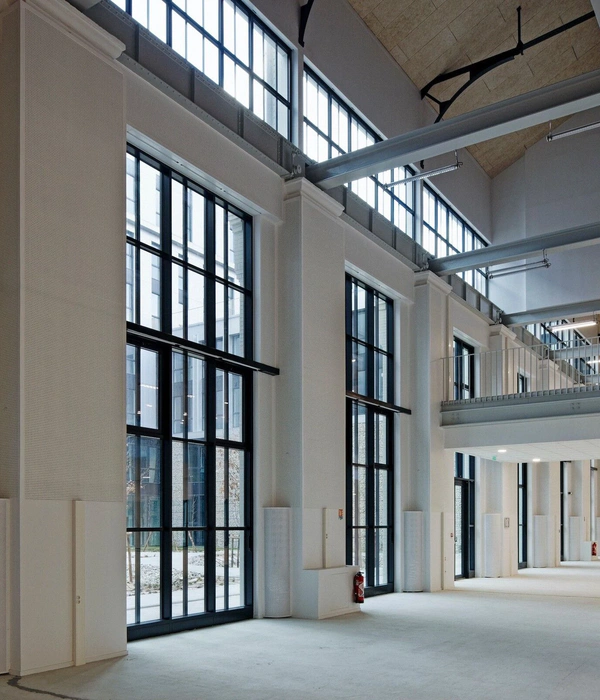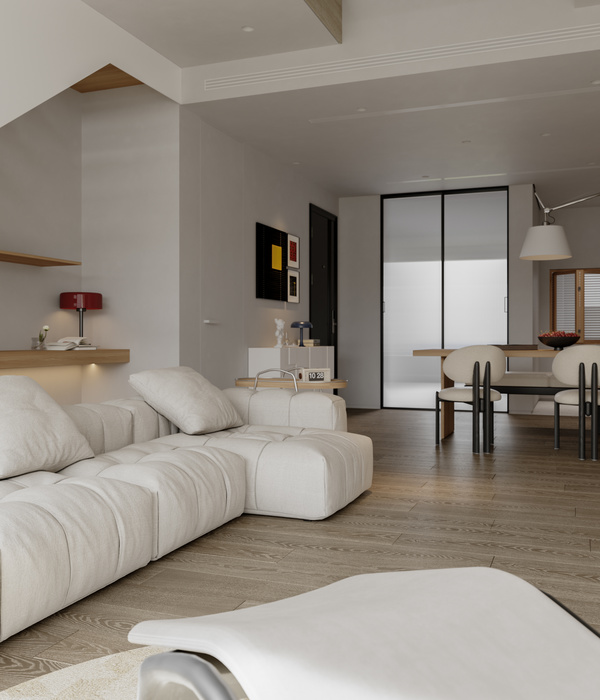CAW Architects completed the Green Library, East Wing for Stanford University with ample natural light and intentional patterns in Palo Alto, California.
Taking inspiration from early Silicon Valley technologies and the imagery associated with them, CAW Architects has renovated the first-floor interior of Stanford University’s Green Library. The team converted 30,000 SF of library stack spaces into student collaboration and study spaces along with presentation rooms and offices, transforming the nearly 50-year-old building into a state-of-the-art exhibit space and student learning hub. Special focus was placed on the space’s centerpiece—a gallery showcasing the Silicon Valley Archives’ collection of the region’s pioneering technologies that are so ubiquitous today.
CAW’s design goal was to create a space that seamlessly symbolized the library’s core educational mission. As such, the gallery ceiling subtly mimics the sine wave in both plan and section. The reverse of the pattern is then reflected within the carpet pattern to insinuate silence, given that it is a library. Cost-saving, custom elements include a relatively ubiquitous wood slat ceiling product that CAW finessed to create a unique pattern in the main promenade. The pieces were tailored down to only seven panel types to achieve the flowing pattern. A similar exercise was performed with the three carpet types.
11 Images | expand images for additional detail
{{item.text_origin}}



