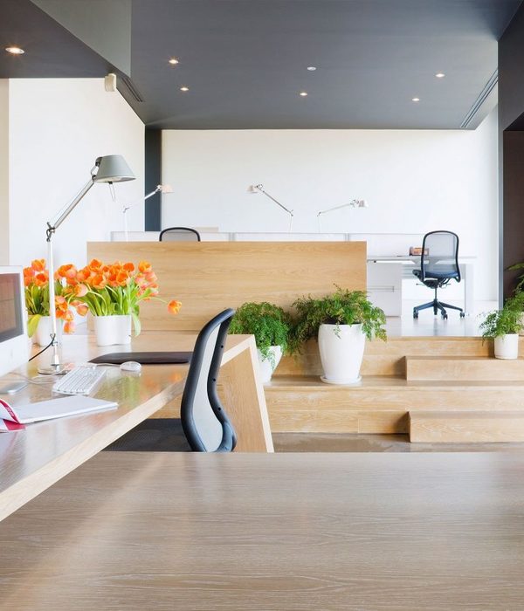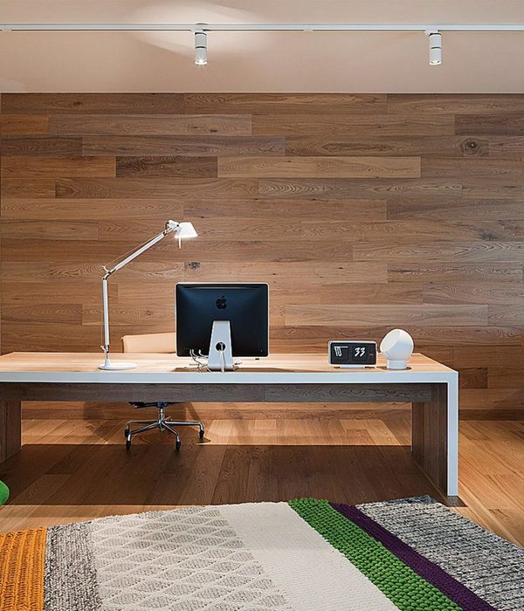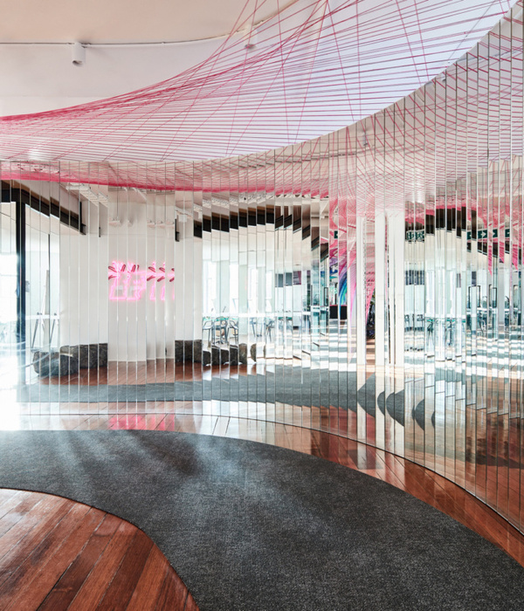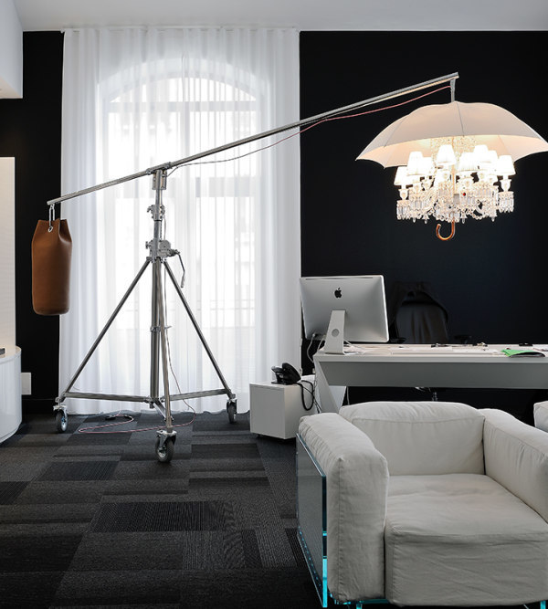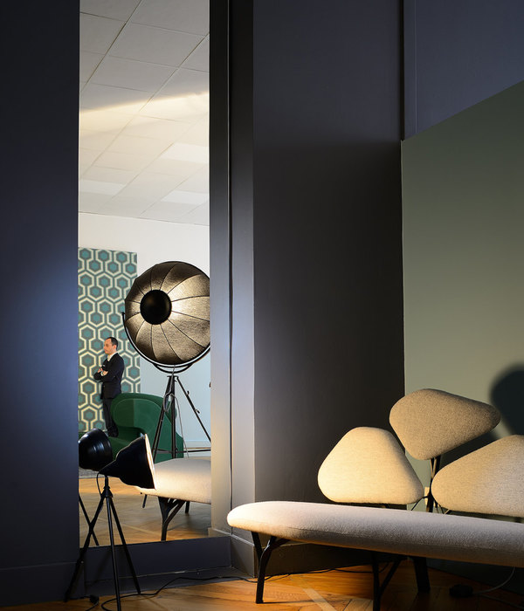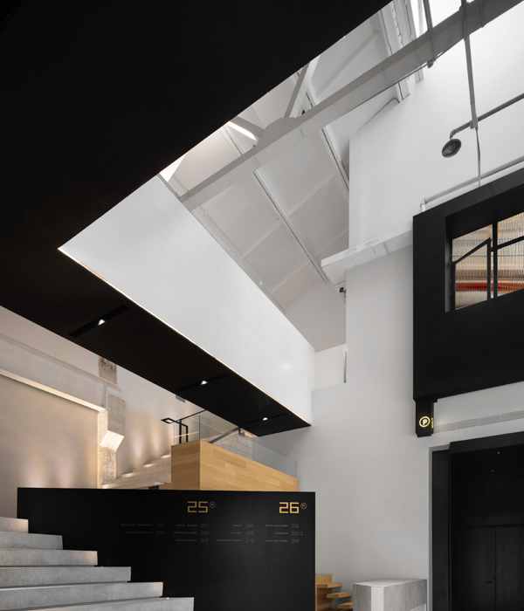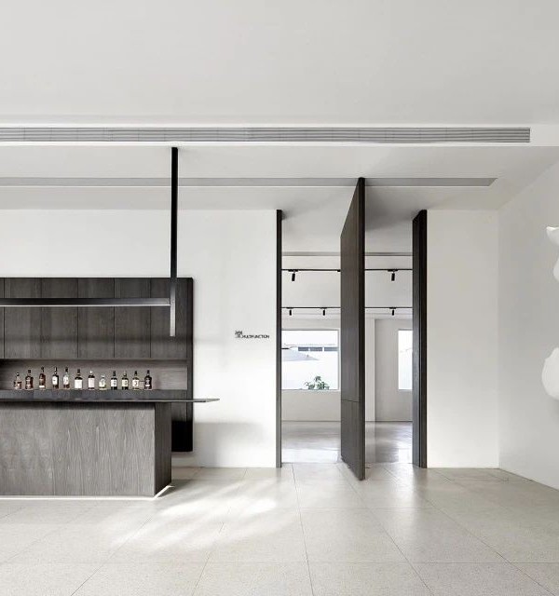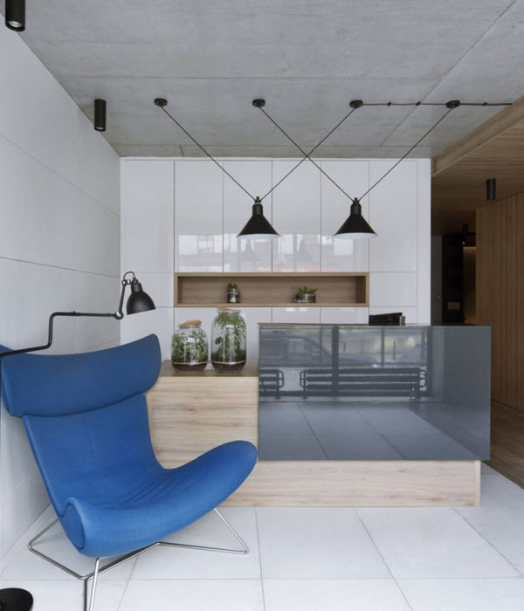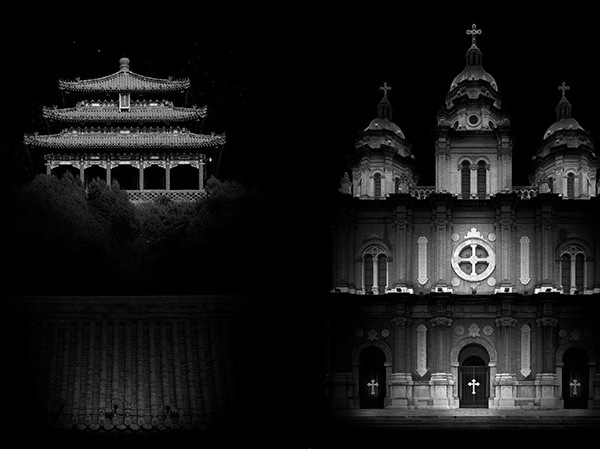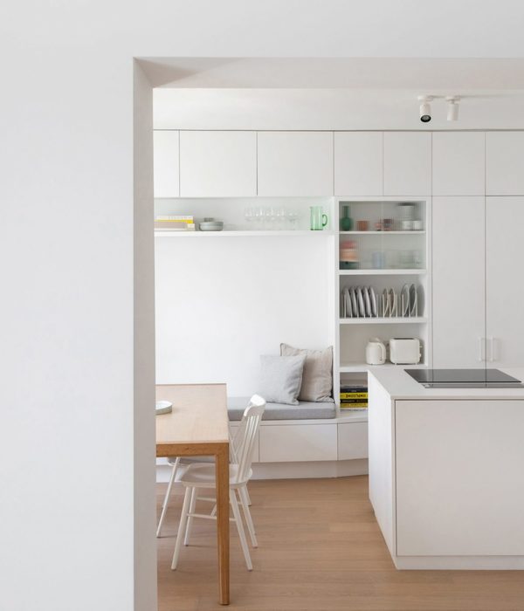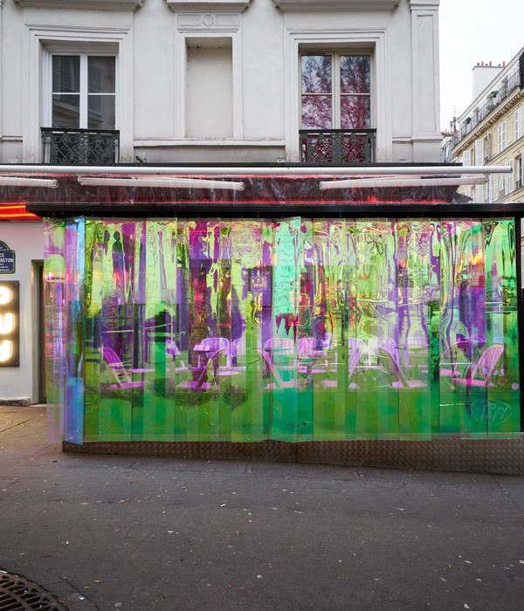▲
更多精品,
关注
“
搜建筑
”
为了坚定地致力于创新,这座建筑有一个烧焦的木外墙,遵循 Shou Sugi Ban 的方法。这种传统的日本技术包括燃烧木材的外层,从而获得具有出色性能的独特而迷人的外观。对木材进行受控燃烧可确保外墙具有出色的防火保护,以及防止潮湿、太阳辐射和昆虫侵袭。
In a strong commitment to innovation, the building has a charred wood façade that follows the Shou Sugi Ban method. This traditional Japanese technique consists of burning the outer layer of the wood, achieving a unique and attractive facade with great properties. Applying a controlled burning of the wood ensures excellent fireproof protection of the façade, as well as protection against humidity, solar radiation, and insect attack.
由于这种选择,建筑的外墙被解决了一个高度耐用的自然系统,维护成本非常低。一种古老的技术以一种创新的方式适应了当前严格的要求。在可持续性方面,木材的使用代表了建筑碳足迹的大幅减少,这是团队在每个项目中的承诺。每使用一立方米的木材就会储存大约1吨的二氧化碳。这一事实,加上其他减少建筑能源需求的措施,使该项目获得了LEED金级可持续性认证。
Thanks to this choice, the façade of the building are resolved with a highly durable natural system of very low maintenance. An ancient technique adapted to the strict current requirements in an innovative way. In terms of sustainability, the use of wood represents a substantial reduction in the carbon footprint of the building, a commitment that the team assumes in each project. Each m3 of wood used stores approximately 1 ton of CO2. This fact, together with other measures that reduce the energy demand of the building, has allowed the project to obtain the LEED Gold sustainability certification.
这个立面决定也影响了用户的舒适度,因为它给建筑的外部空间带来了健康和温暖。每层楼的露台安排加强了办公室和室外空间之间的关系,其特点是木材的温暖和植物的存在。
This façade decision also influences the comfort of the users, since it confers well-being and warmth to the exterior spaces of the building. The arrangement of terraces on each floor intensifies the relationship between the offices and the outdoor spaces, which are characterized by the warmth of the wood and the presence of vegetation.
从项目开始的主要要求之一是实现最大的能源效率。为此,选择了一个合理的设计,使所有的可持续发展前提得到整合,并最大限度地利用所有学科之间的协调来实现它。Entegra办公室努力建立被动策略,以减少建筑的能源需求。
One of the main requirements from the beginning of the project was to achieve maximum energy efficiency. For this, a logical design is chosen that allows all the sustainability premises to be integrated and coordination between all disciplines is utilized to the maximum to achieve it. The Entegra Offices worked to establish passive strategies that reduce the energy demand of the building.
外墙与楼层相配合,提供对太阳辐射的保护并减少其能源需求。出于同样的目的,研究了每个立面中玻璃和固体之间的最佳比例,在自然采光的使用和太阳辐射的控制之间达到最佳平衡,也就是说,在用户舒适度和能源效率之间达到平衡。
The façade plays with the projections of the floors, providing protection against solar radiation and reducing its energy demand. With the same objective, the optimal percentage between glass and solid in each facade was studied, reaching an optimal balance between the use of natural lighting and the control of solar radiation, that is, between user comfort and energy efficiency.
所有的屋顶元件都设计成白色,以防止材料吸收和储存热能。自然通风也得益于一个智能系统,该系统通过传感器打开外墙的窗户,以利用交叉通风以及机械空调的优势。
All roof elements are designed in white to prevent the materials from absorbing and storing thermal energy. Natural ventilation is also favored thanks to an intelligent system that, through sensors, opens windows on the façade to take advantage of cross ventilation as well as mechanical air-conditioning.
Entegra已经成为能源效率措施研究的对象,这些措施使一次能源的净消耗减少到每年23.9千瓦时/平方米。这个数值低于Passivhaus监管标准和EPBD指令的建议,这使得该建筑被归入nZEB分类。反过来,它比西班牙技术建筑规范要求的规范值低四倍多。前卫的炭化木外墙和大量旨在提高建筑效率和可持续流动性的创新,使Entegra办公室成为22@的参考。一个独特的建筑,旨在为建立在其中的公司增加价值。
Entegra has been the subject of a study of energy efficiency measures that have allowed the net consumption of primary energy to be reduced to 23.9 kWh/m² per year. This value is lower than the Passivhaus regulatory standards and recommendations of the EPBD directive, which places the building in an nZEB classification. In turn, it is more than four times lower than the normative value required by the Technical Building Code in Spain. The avant-garde charred wood façade and the large number of innovations aimed at the efficiency and sustainable mobility of the building make the Entegra offices a reference in 22@. A unique building designed to add value to the companies that are established in it.
平面图
立面图
剖面图
细部节点
建筑师:Battleiroig
地点:西班牙
面积:4138平方米
年份:2022
▼ 更多精品·
点击关注
本资料声明:
1.本文为建筑设计技术分析,仅供欣赏学习。
2.本资料为要约邀请,不视为要约,所有政府、政策信息均来源于官方披露信息,具体以实物、政府主管部门批准文件及买卖双方签订的商品房买卖合同约定为准。如有变化恕不另行通知。
3.因编辑需要,文字和图片无必然联系,仅供读者参考;
8月25-26号:
成都·
精品楼盘考察
▼点击下图,了解报名
推荐一个
专业的地产+建筑平台
每天都有新内容
合作、宣传、投稿
联系
{{item.text_origin}}

