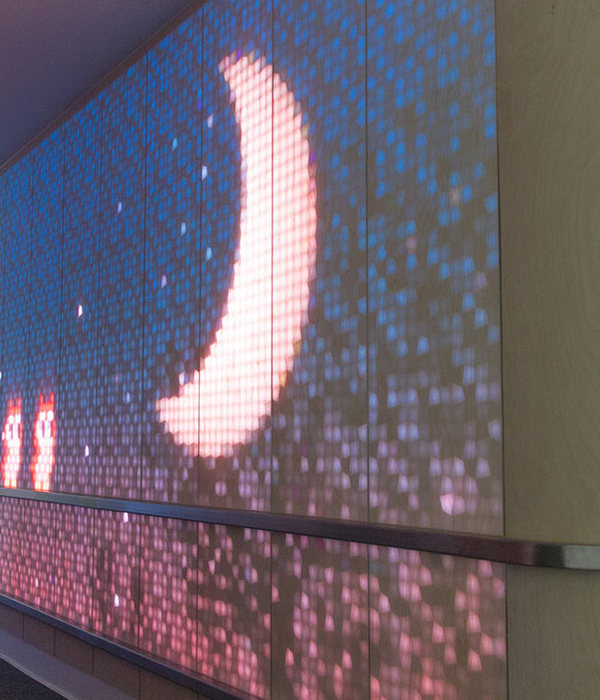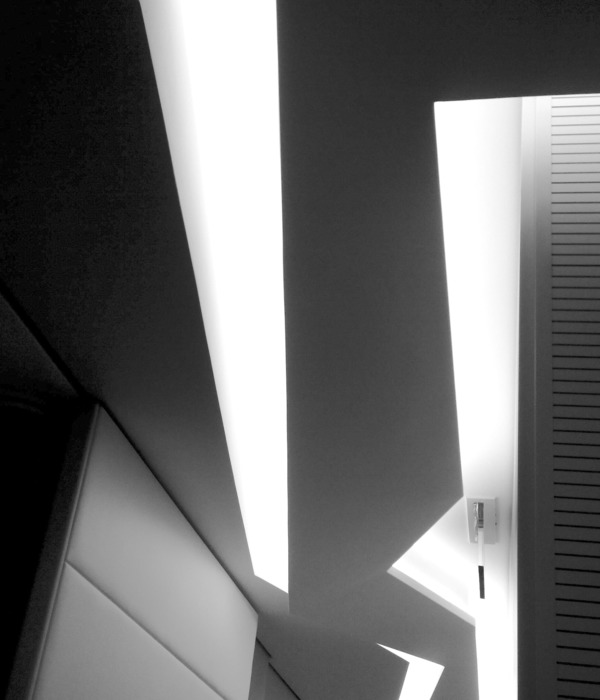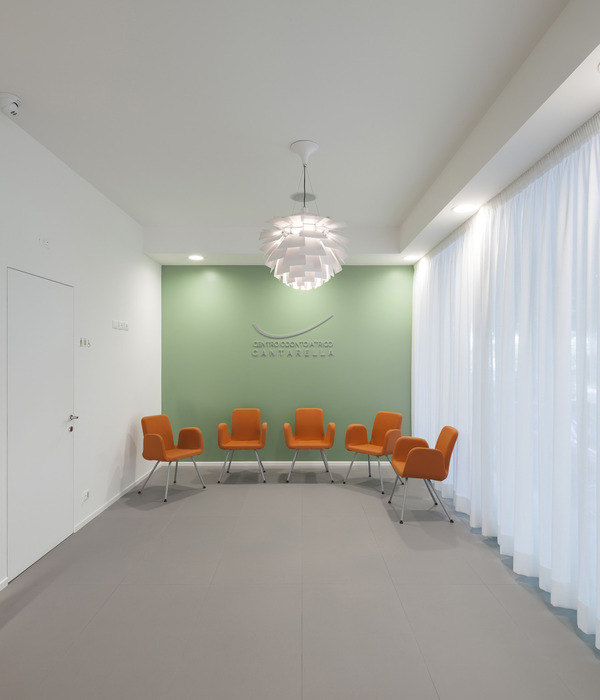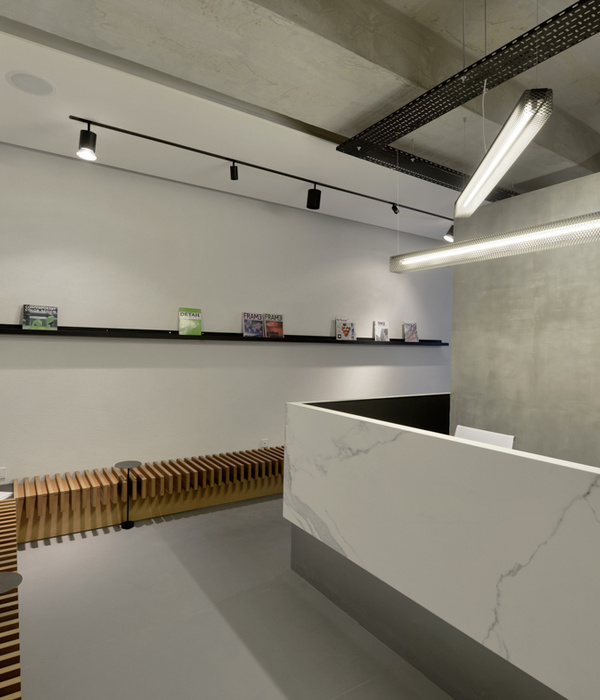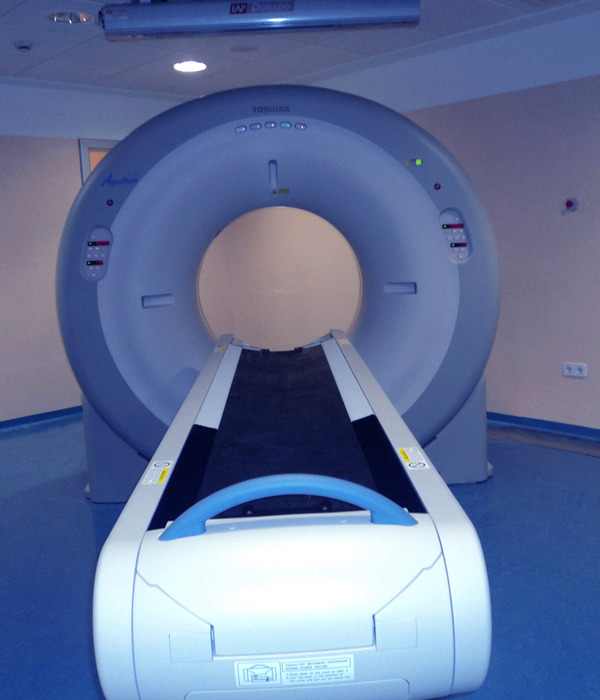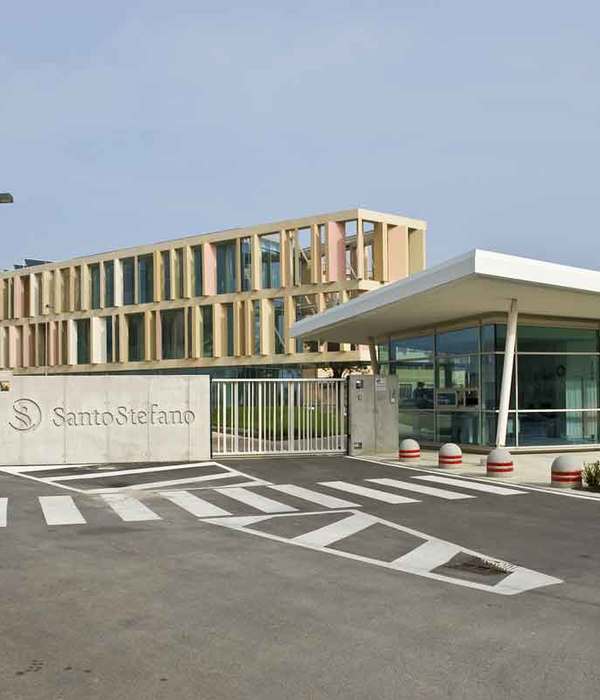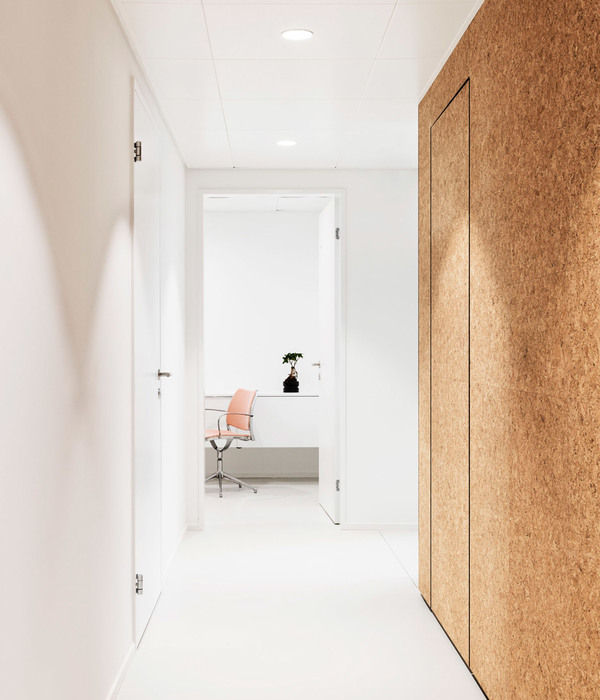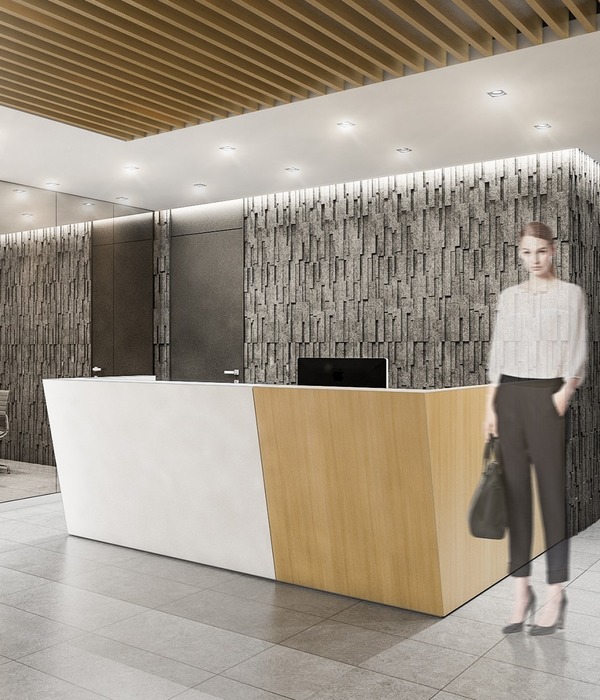Architect:Manuel Ocaña Architecture
Location:Menorca, Balearic Islands, Spain; | ;
Project Year:2007
Category:Apartments
Santa Rita Geriatric Center does not look like a hospital. It features no corridors or architectural obstacles, for it is entirely developed in one single floor placed at ground level.
Santa Rita Geriatric Center is a vital space where leisure time is constant and where the users will spend the next –or last- months of their lives.
Every single room at Santa Rita Geriatric Center provides direct access to and from a vast garden-lobby, as well as to and from the common areas.
Santa Rita Geriatric Center prioritizes architectural issues beyond aesthetic considerations. Firstly, its centrifugal character turns the user into an actor, instead of into a mute onlooker. Secondly, the cost of the extra space offered by the project is included in the building budget. Thirdly, the circulation through the different common spaces is accurately, geometrically controlled. Tectonic affairs were not considered as a design priority.
Santa Rita Geriatric Center strived to offer twice as much vital space as other similar projects’ for the same budget, in order to multiply the wellness supplied to a fully assisted user.
Santa Rita Geriatric Center provides the user with a wide range of circulation possibilities, featuring a multiple choice of ways to go from A to B.
ACCESIBILITY is the keystone in Santa Rita Geriatric Center. The building features two verandahs in the exterior garden, and another in the interior one. This last one casts a flat, fluid and geometrically variable space, supported by slender steel columns.
Santa Rita Geriatric Center features two gardens. The interior one, arranged in three lobulated areas according to the blooming pattern of the species, and the exterior. This one features semi-public, urban programmes, such as sensorial games, originally addressed to handicapped children.
Santa Rita Geriatric Center’s multilayered and multicoloured synthetic façade, together with the ceiling’s paintings, enhance the users’ orientation by boosting the chromatic parameters of each area’s light. Strolling through the building, the users can enjoy the different luminic atmospheres, such as the orange-couloured western ligh, or the blue-coloured northern one.
In 2003, one of the first sustainability studies in Spain was carried out on Santa Rita Geriatric Center, featuring optimal results.
1 Facade Cladding: Glass And Policarbonat,
2 Flooring: Polished Concrete,
3 Doors: Standard Galvanized,
4 Windows: Aluminium,
5 Roofing: Inverted Roof, Epdm,
6 Interior Lighting: Standard Lamps,
▼项目更多图片
{{item.text_origin}}

