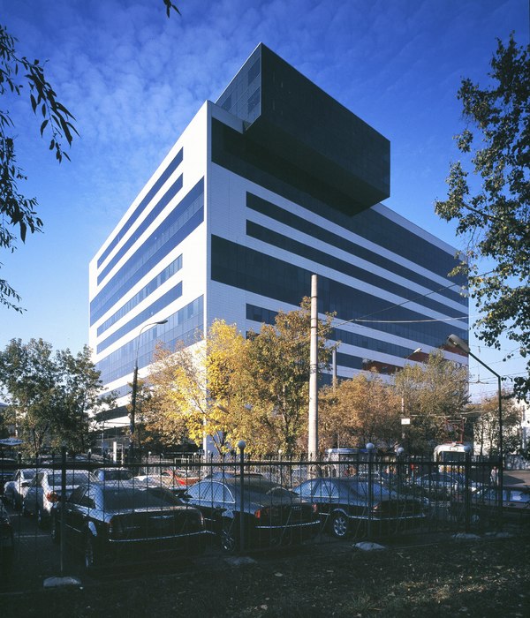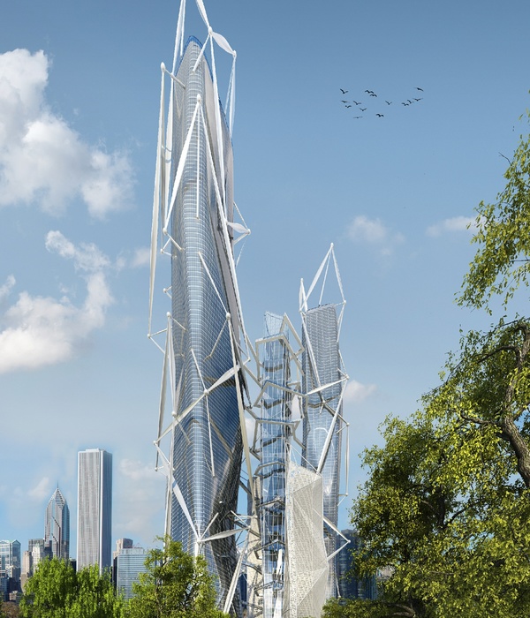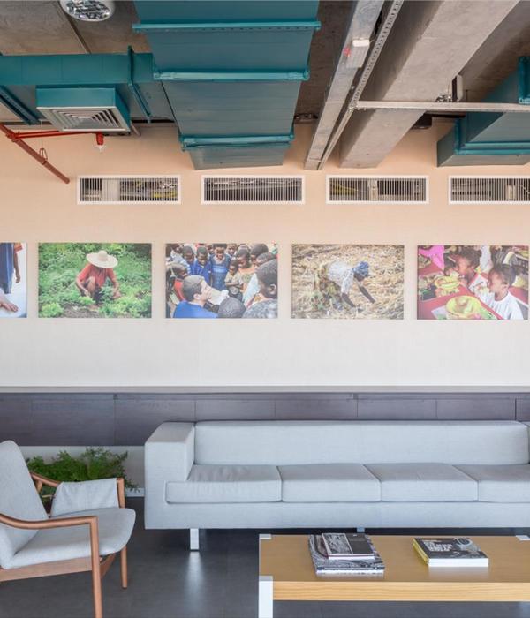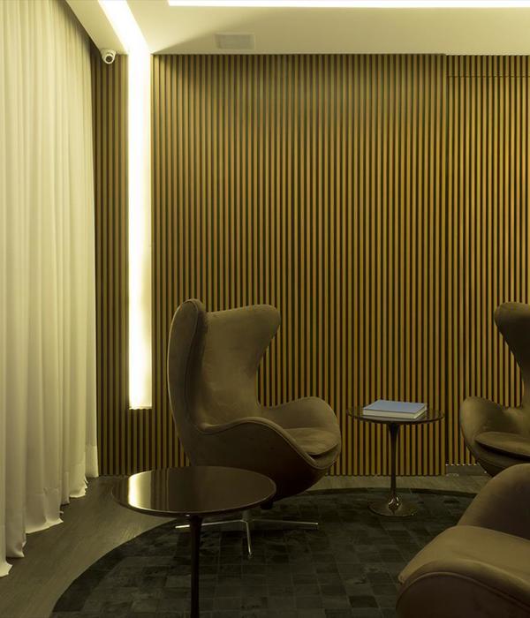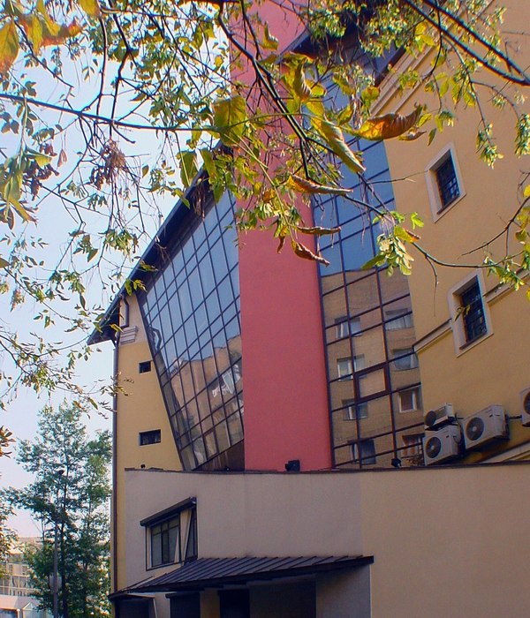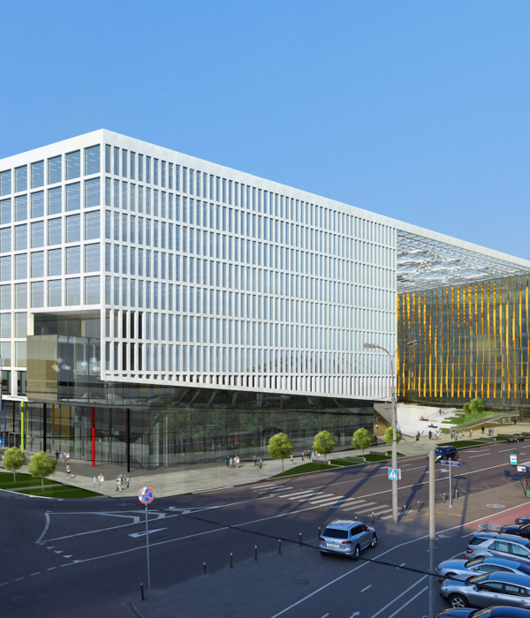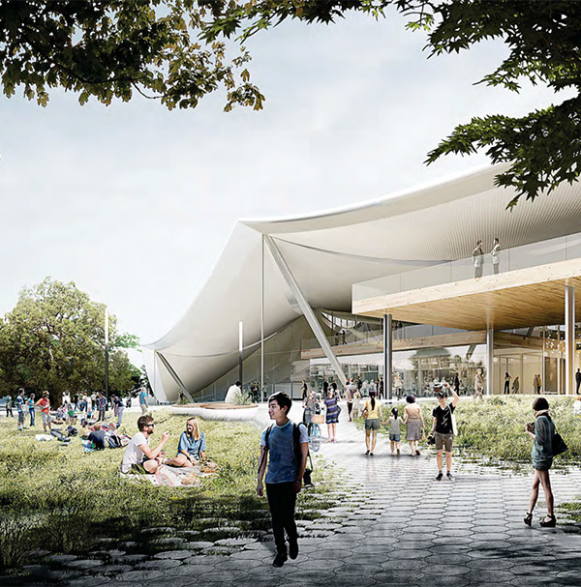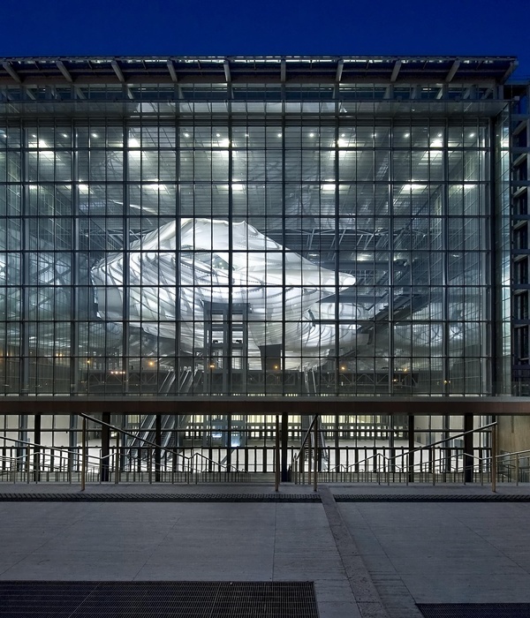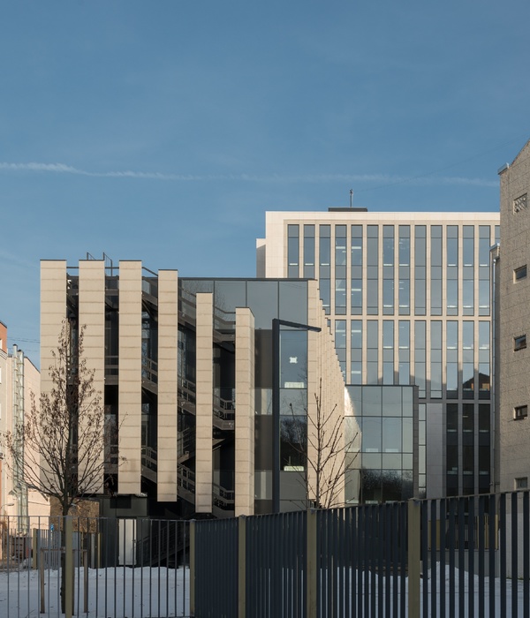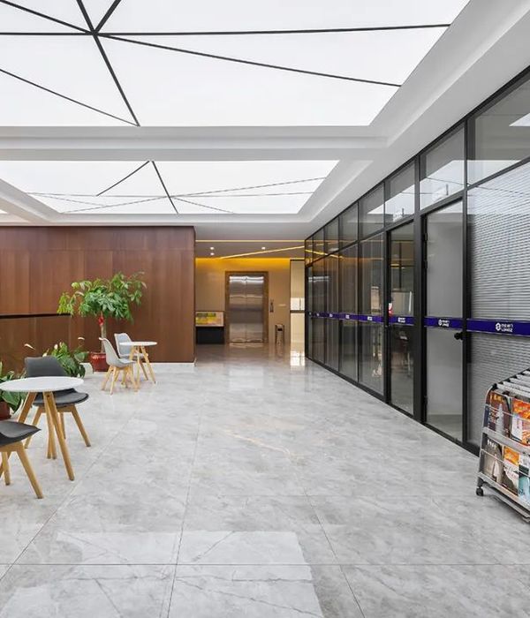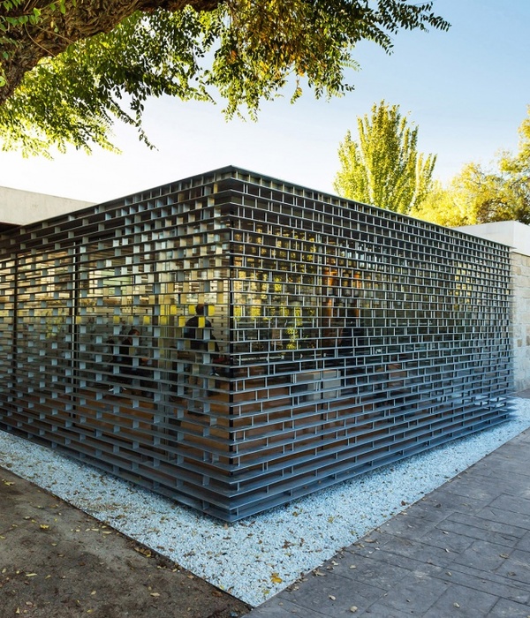The proposal features an ambitious and innovative design for the new 2,000 sqm London office spaces for leading green energy supplier in Italy and UK Green Network
Following an invited competition process where Binom teamed up with fit out specialist contractor Lopez Landa, the team was chosen to design an exciting and innovative working environment for Green Network, translating their brand's values to the space experience.
A creative working environment that helps to familiarize members of the staff with the idea of energy in a tangible way. Human-powered pedal energy generators will lit up wall mounted light fittings gradually, the more energy produced, the faster it lits up.
The production of energy becomes an event allowing members of the staff to compete between them, to socialize, to exercise and healthy active break.
Following the principle that staff should be given control and flexibility in their work environment, Binom's crafts a variety of spaces that enable more connections helping people to interact.
A topography of colour foam and OSB triangles becomes a “landscape”, a physical space where casual meetings, social events, break out times take place. The landscape is like a 3d carpet built up around the central atrium cores, with plenty of natural light.
There you can find a variety of working spaces. First, individual Working spaces; together with their desktops, employees have the freedom to focus on an isolation cell, to work in a more social environment like the breakout areas, etc.
Second, meeting areas: from the enclosed formal boardroom to enclosed collaborative meeting rooms, open plan seating areas for informal meetings, wheeled seating modules that can be arranged to suit a particular event/meeting/informal team catch up.
Upcycling and transformation: following the Einstein’s principle that “The energy is neither created nor destroyed, only transformed”, one of the key drivers of our scheme is the idea of generating a palette of reconstituted materialities, where custom-made surfaces, objects, and spaces are built up again from parts that belonged to other materials. We use finishes like cheap foam or OSB timber boards.
Binom Architects' scope of the design included all graphic design as well as the product design of specific items tailor-made for space, such as light chandeliers, the reception desk, built-in benches and other pieces of furniture.
The proposal also explores the concept of Productive Office-scapes, creating an environment that contextualizes members of staff with the concept of energy by allowing them to relax using human-powered devices. A range of atmospheric spaces to relax and switch off where people can become aware of their bodies through active engagement with space while creating a sense of community.
Location: Croydon, UK
Contractor: Lopez Landa
Photographs: Nick Kane Status: Completed on September 2018
{{item.text_origin}}

