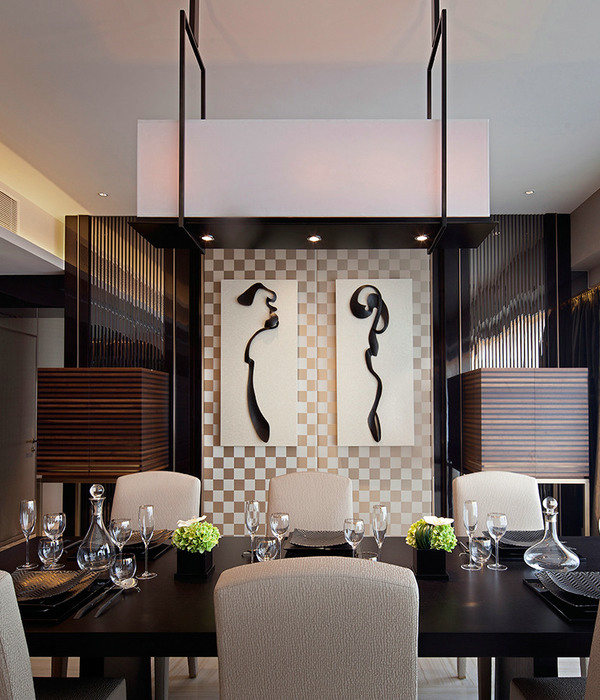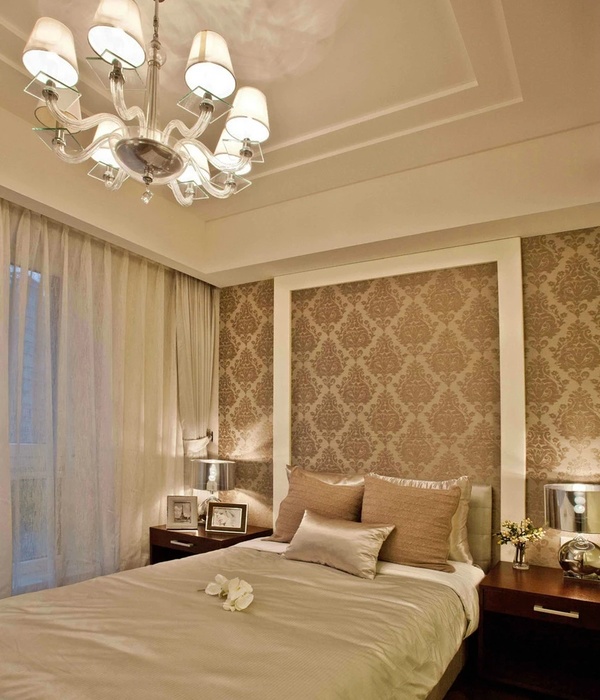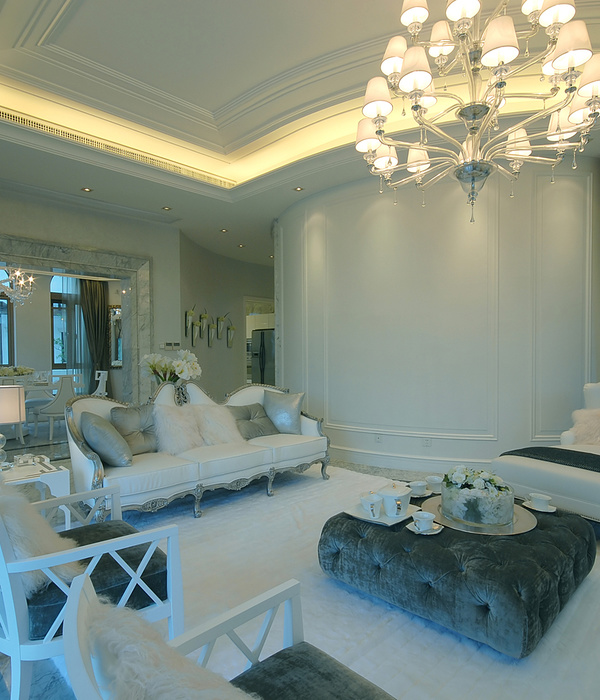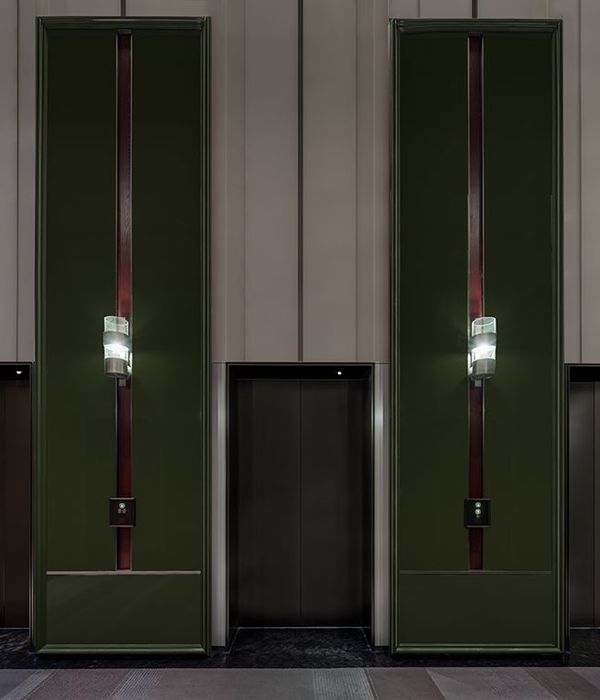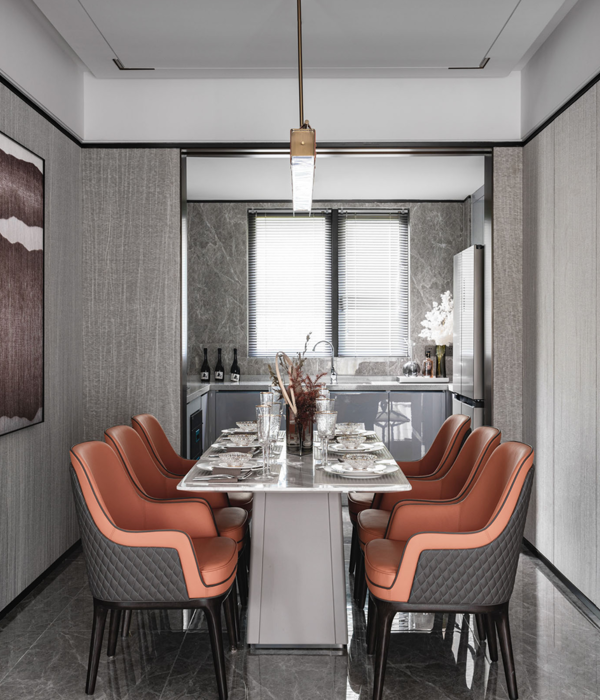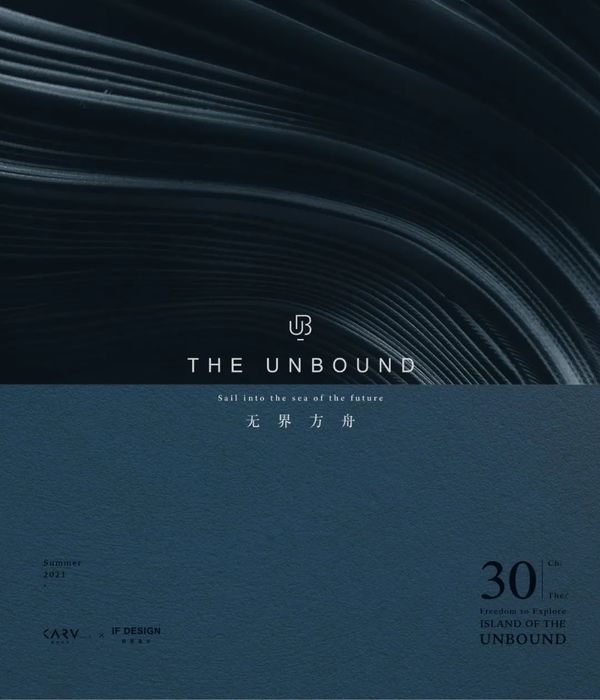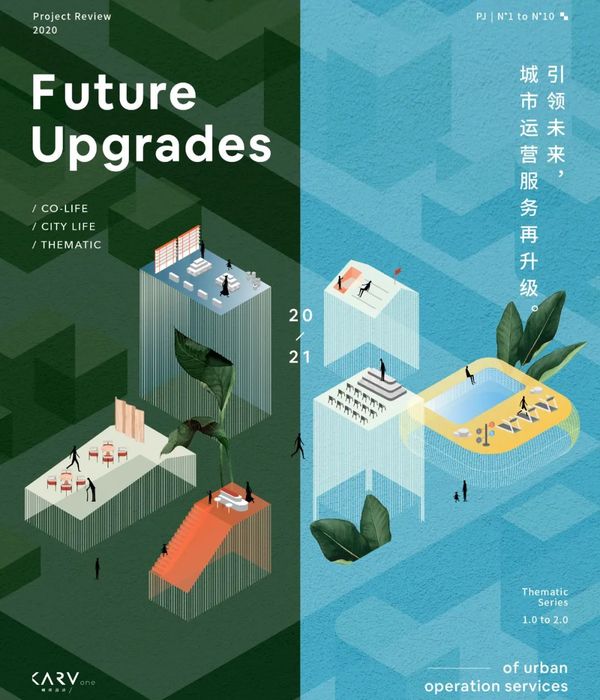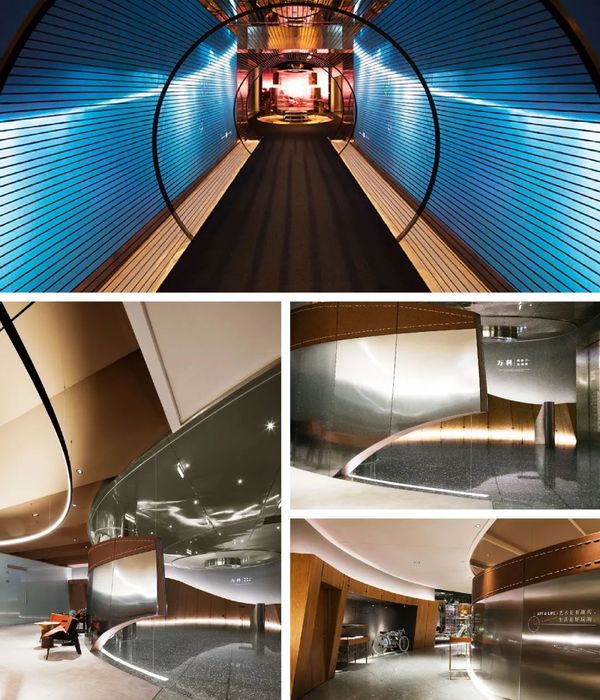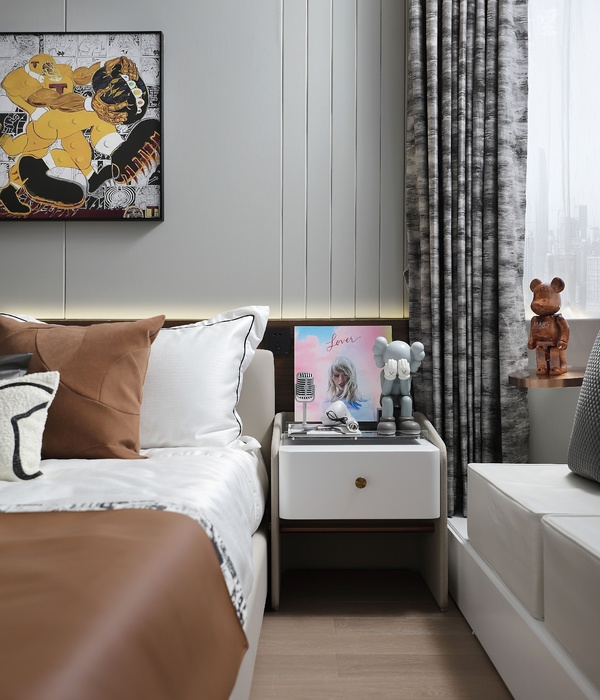New York Via Verde
设计方:Dattner Architects + Grimshaw Architects
位置:美国
分类:居住建筑
内容:实景照片
结构工程师:Robert Silman Associates
景观设计师:Lee Weintraub Landscape Architects
土木工程师:Langan Engineering
合作人:Phipps Houses, Jonathan Rose Companies
承包人:Lettire Construction Corp.
图片:34张
摄影师:David Sundberg, Vanni Archive
这是由Dattner Architects与Grimshaw Architects联合设计的Via Verde住宅楼。Via Verde住宅楼是为Bronx南部区域中低收入居民提供的健康、廉价住宅。场地过去曾为一块工业废弃土地。如今,项目包括三种建筑类型:一栋 20层的塔楼;一栋6-13的中高层,是跃层公寓;一栋2-4层的低层,是townhouse。总计222套,其中151套是面向低收入居民的租赁住宅,71套共有产权的住宅面向收入水平达到中等家庭收入80-100%的家庭。
首层配置有零售、社区健康中心,以及工作生活单元(社区推荐的)。沿街立面配置突出的遮阳构件,缓解太阳辐射,建筑的两面都开设大窗,保证穿堂风和足够的采光。明楼梯和有颜色的装修鼓励使用楼梯间。花园从地面开始,逐步在一个个南向的屋面平台展开。许多平台都是居民可以抵达的,种植有果树和蔬菜,控制雨水、增加隔热保温、缓解热岛效应。
该项目已经成为纽约市公共住宅的典范。它妥善处理了与现有街区和相邻建筑之间的尺度关系,既增加了房子又增加了绿色空间。开放空间达到40000Sf(3716平方米)。居民可以种植自己的果树和蔬菜,同时享受常绿的小树林和果园。
这个补贴性的平价房/廉价房项目,是新住宅市场规划的一部分,该计划要在2014财务年度之内投资160000套平价房。本项目2012年4月完工,占地1.4英亩,总面积294000Sf(27313平方米),建设成本7千万美元,按照 1:6的兑换比例,折合人民币约16000元每平方米。居民是通过摇号确定租赁和购买资格的。房子推出后并没有卖完,说明售价并不低(剩下的是小户型)。
健康的生活方式是贯穿整个项目的中心思想,简便可达以及自然光照和开放式的花园庭院都体现出这一点。绿色空间如同一条盘旋的彩带,从底层的庭院开始上升到朝南的绿色屋顶,以及高层的每一座露台上,居民们可以在此种植花草蔬菜和水果,并用作娱乐空间和社会交流的场所。与此同时,绿色屋顶也可以用作雨水控制器和隔热板,而凉亭和立面上的光电板则为建筑带来了绿色能源。
译者: 艾比
Via Verde is an affordable, sustainable residential development comprising 222 apartments in three distinct building types—a 20-story tower at the north end of the site, a 6- to 13-story mid-rise duplex apartment component in the middle, and 2- to 4-story townhouses to the south. The project was the winning entry in the international New Housing New York Legacy Competition, sponsored New York City HPD, the AIA New York, NYSERDA and Enterprise Community Partners. It reflects a public commitment to create the next generation of social housing and seeks to provide a setting for healthy, sustainable living.
A dynamic garden serves as the organizing element for the community. The garden begins as a ground level courtyard and then spirals upwards through a series of programmed, south-facing roof gardens, creating a promenade for residents. A terrace and community room at the top floor of the tower offers dramatic views. The multifunctional gardens create opportunities for active gardening, fruit and vegetable cultivation, recreation and social gathering, while also providing the benefits of storm water control and enhanced insulation. The building takes the form of a “tendril” rising from grade to the tower, enclosing the courtyard and emphasizing a relationship to the natural world.
A main point of entry leads to residential lobbies and townhouse entries located around a courtyard. The ground floor features retail, a community health center, and live-work units, creating a lively street presence. Above the main entrance overlooking the street and courtyard are resident community spaces, including a fitness center.
Totaling 300,00sf with 277,000sf residential, 7,500sf commercial/ community and 40,000sf green roof space, Via Verde – The Green Way will set new standards for the sustainable design of affordable housing. The complex achieved LEED NC Gold certification.Via Verde is designed to promote a healthy lifestyle and community. Stairwells with natural light are easily accessible, promoting wellness and encouraging regular use for physical activity.
Cultivating the development of community and pride of place, Via Verde has reserved its premium space – the penthouse floor of the tower building – for the community common room, open to all tenants. Via Verde’s design, incorporating a shared courtyard and large windows, promotes cross ventilation between two outside exposures – increasing the natural circulation of fresh air in the homes and reducing reliance on air conditioning.
Photovoltaic panels provide solar energy to Via Verde and are incorporated into the design of the beautiful outdoor pergolas and south facing facades, introducing the materials into the everyday lives of all residents.The project aims to highlight health and wellness in its ground floor space, which will be home to a 5,500 square foot wellness center operated by Montefiore Medical Center. A ‘Living Green Guide’ will be given to each resident with information on how to promote energy optimization and green, healthy living.
纽约Via Verde住宅楼外部局部图
纽约Via Verde住宅楼外部细节图
纽约Via Verde住宅楼
纽约Via Verde住宅楼总设计图
纽约Via Verde住宅楼平面图
纽约Via Verde住宅楼正面图
纽约Via Verde住宅楼截面图
{{item.text_origin}}



