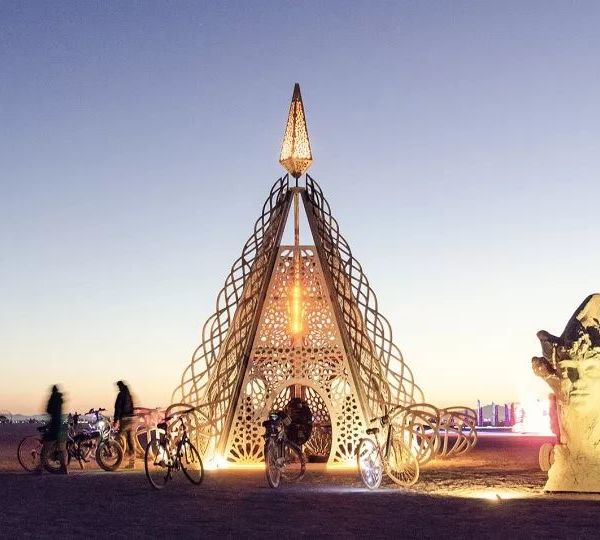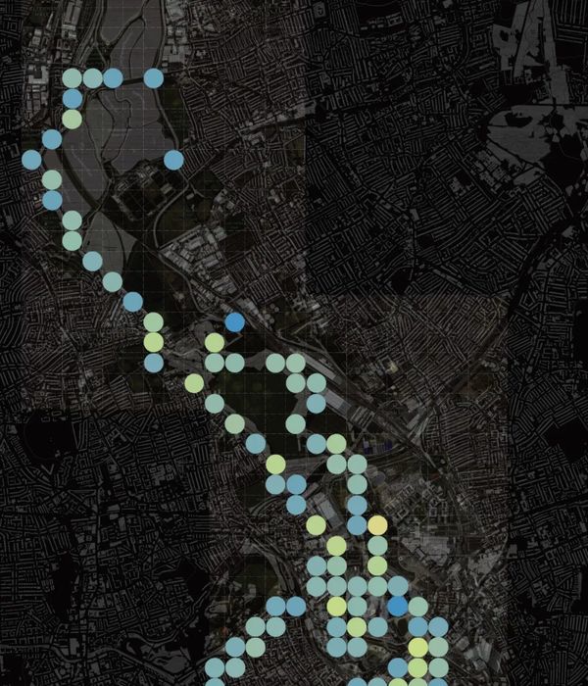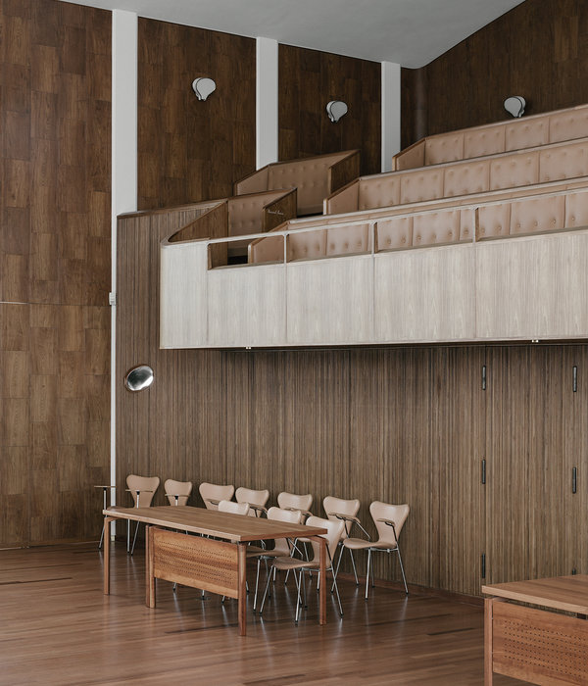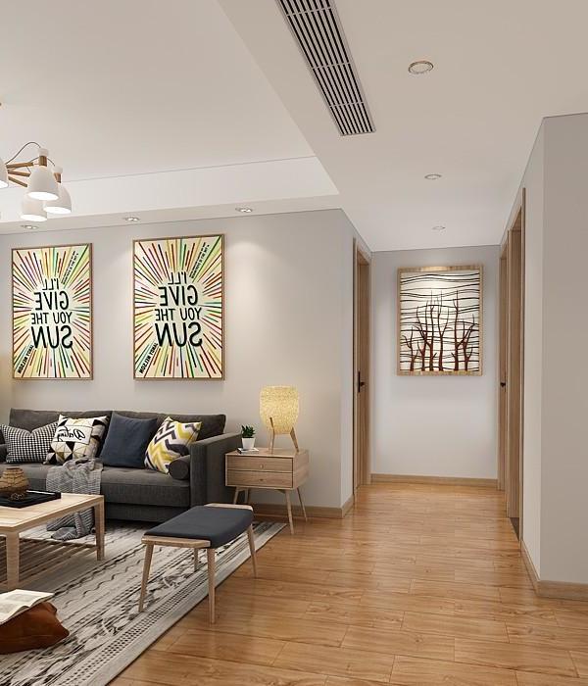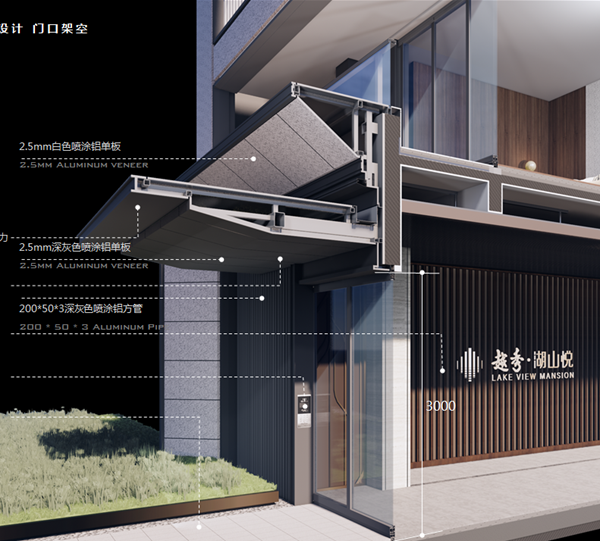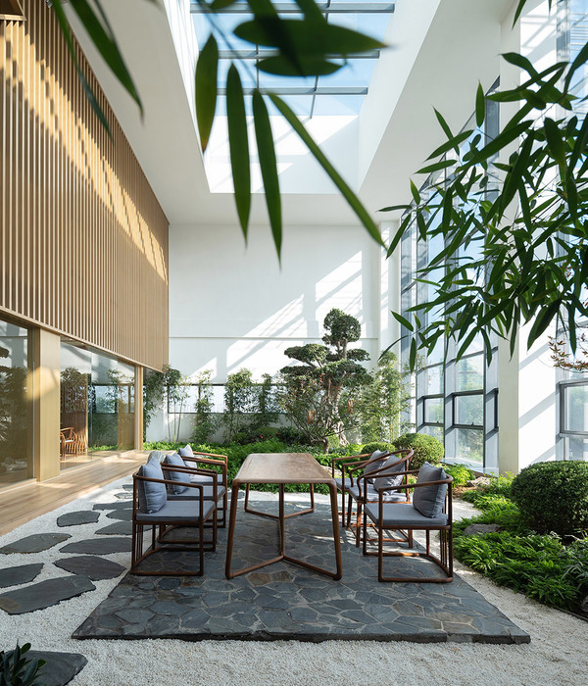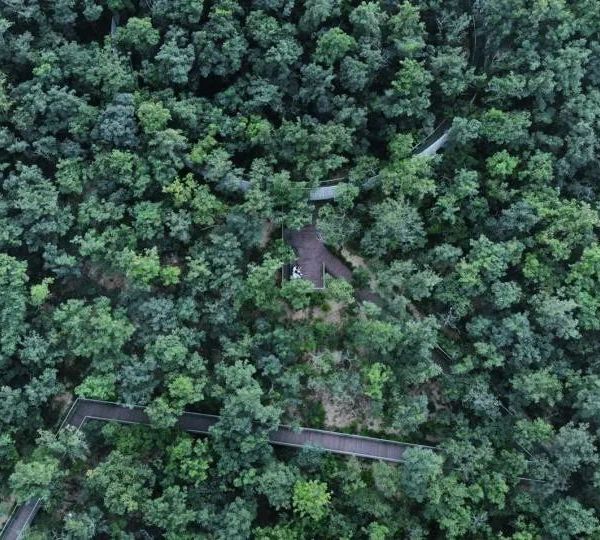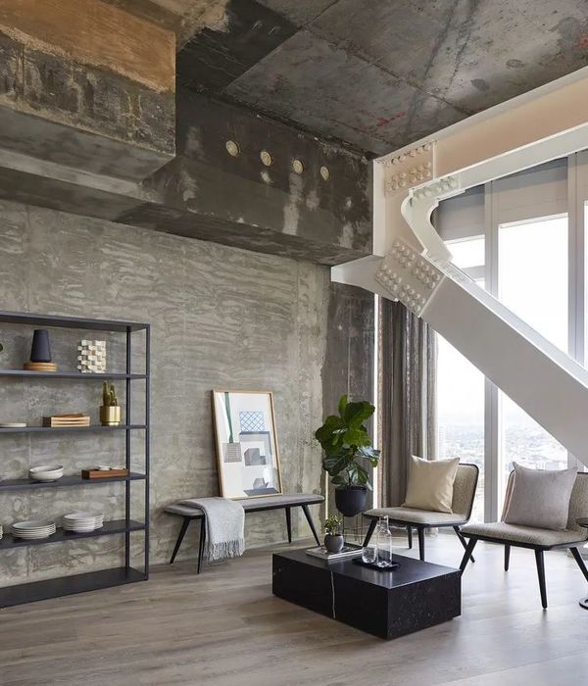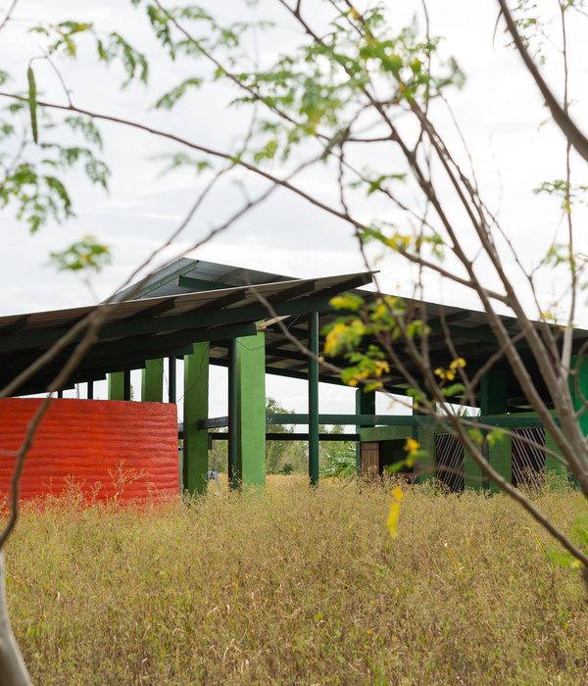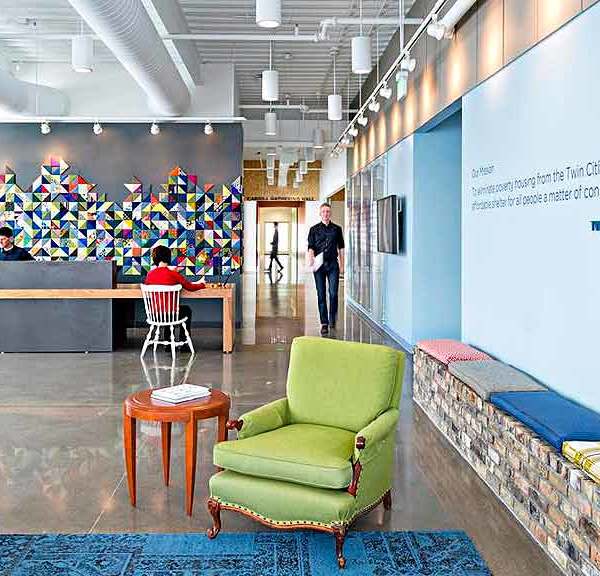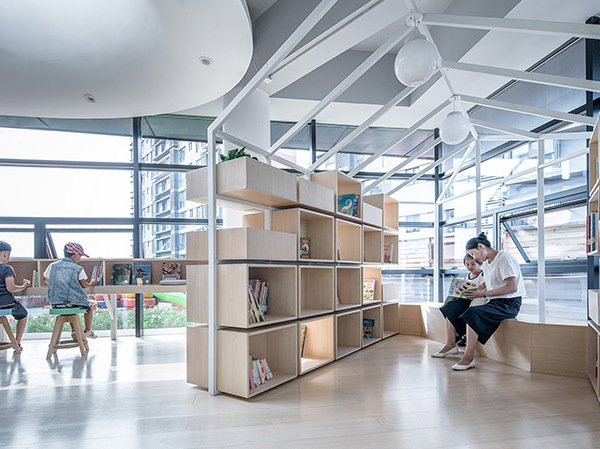项目位于Royal Tunbridge Wells市中心一栋18世纪的新乔治亚式剧院中,原剧院是二级历史保护建筑,设计师需要对其中的三层进行改造。
This project is for the conversion of three floors of a Neo-georgian former Opera House, a 18th century Grade II listed building, in the heart of Royal Tunbridge Wells.
▼空间概览,overall view of the space
建筑设计希望融合新老元素,在反映建筑历史的同时,展示新工作室独特的氛围。项目预算有限,历史建筑自身的特点决定了工作室的整体基调。设计师在空间中增添了各种灰色调构件,以回应原有墙面的斑驳纹理。
32mq’s architectural approach reflects the building’s history and establishes a unique identity for the new studio, mixing new and old elements. Challenging with the constraints of a limited budget, the character of the historic architecture sets the tone, whilst a palette of grey tones of new additions complements the richly texture of the found surfaces.
▼灰色的构件回应斑驳的墙壁,gray additions complement the rich texture of the surface
▼细部和墙面上由标语组成的图案,details and graphic on the wall composed of slogans
项目二层是主要的活动区,三层提供私人诊所。地面层上,新设计的入口形成了一个富有活力的沿街立面。设计保留了剥落的墙面和部分损毁的墙与天花,将其作为剧院式的背景,让人们在普拉提中享受精神和身体的快乐。一半墙纸被替换,原本的电线和机械管道暴露在空间之中。与粗糙的墙面和天花相对,地面使用光滑的反射性材料,形成材料上的连续感和节奏感,贯穿每个房间。
The first floor is the main workspace, whilst the second floor provides for private clinic rooms. At the ground floor, the new design for the entrance turns this area into an active street frontage. Stripped back and partially demolished walls and ceilings have been left raw as a theatrical backdrop to the mental and physical well-being benefits of pilates. The wallpaper was half removed, electrical and mechanical ducts left exposed. In contrast to the rough walls and ceilings, the flooring stands out thanks to the smooth reflective finish providing a sense of material continuity and rhythm throughout the rooms.
▼主要活动空间,main workspace
▼灰色的楼梯,staircase in gray color
▼走廊,光滑的地面材料与墙面和天花形成对比,corridor, smooth floor material contrasting with the walls and ceiling
▼器械室,room with training equipments
▼门窗细部,details of the doors and windows
Date: 2018
Gross floor area: 160 m2
Client: Bora Studio
Architectural design: 32mq design studio
General Contractor: FF Services
{{item.text_origin}}

