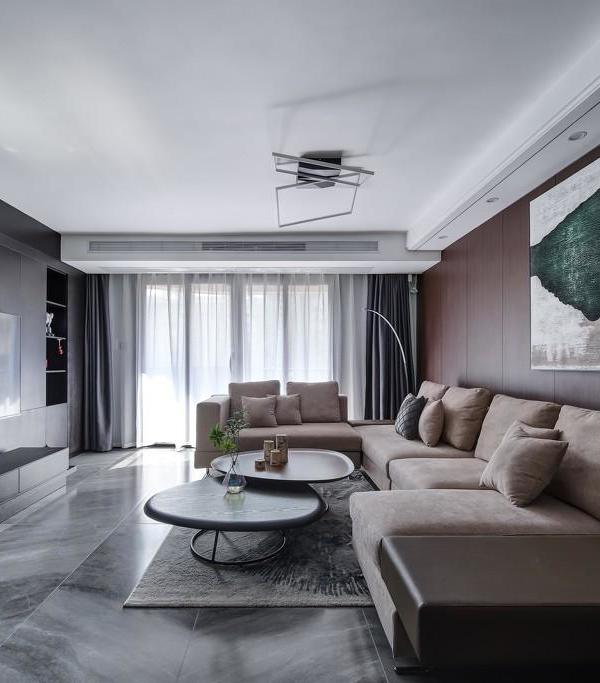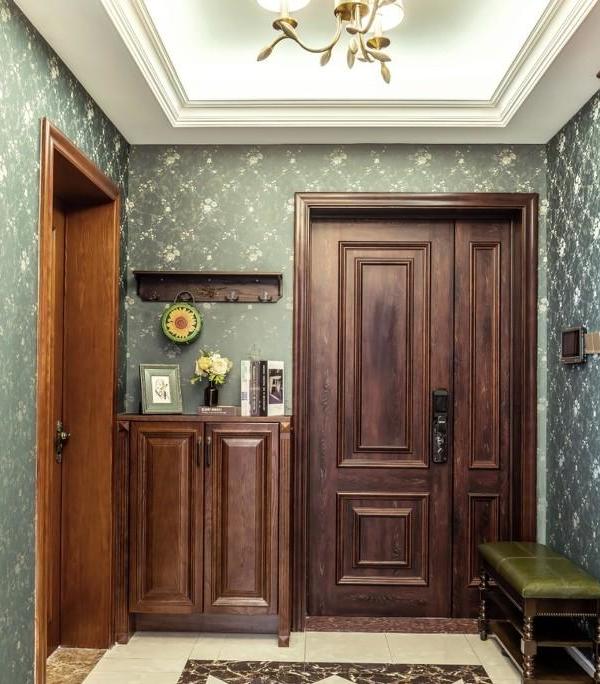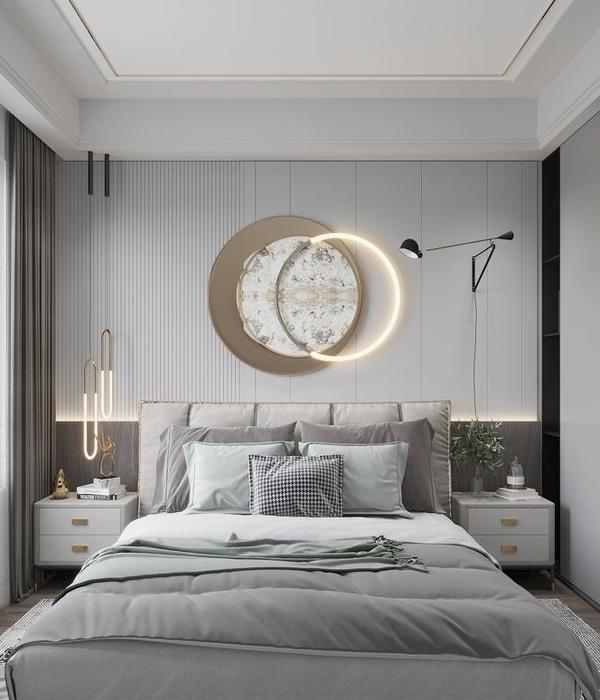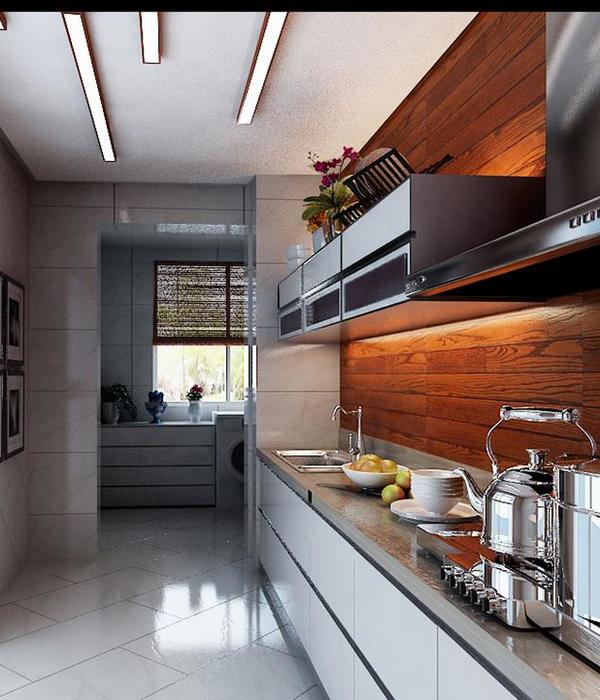Architect:Patalab Architecture
Location:London, UK; | ;
Project Year:2017
Category:Private Houses
From the seventh floor of an apartment building in Clerkenwell, EC1 Penthouse looks out across the City of London enjoying stunning views of St Paul's Cathedral and the Barbican Centre. Maximising these views was a key aspect of the client’s brief, as were enhancing energy performance and introducing a material palette to amplify the feeling of light and space in the apartment. Following intense negotiations with the freeholder, consent was won for a licence to alter which allowed us to significantly open up the layout of the apartment and create an airy living space. Partition walls have been replaced with a sliding folding timber screen, and ceiling height has been maximised wherever possible. Continuous white oiled oak herringbone flooring emphasises this new open living space whilst private rooms are hidden behind full height doors accentuating the improved height.
This open plan is supported by bespoke joinery, both built-in and freestanding, as it not only creates concealed storage space but also screens service equipment. The joinery is also detailed to compliment the proportions and verticality instated by various elements of the refurbishment. Other subtle details include new window reveals to frame the impressive views across London and a coffered ceiling suggests spaces within the open plan. The energy efficiency of this refurbishment is ensured with an eco-friendly air source heat pump that serves the wet underfloor heating system as well as the comfort cooling.
1. Havwood – Timber Flooring – Fendi Prime Grade
2. Delta Light – Surface mounted ceiling light – Ultra S D
3. Powell Picano – Fitted Cabinetry – Bespoke, design by Patalab
4. Hacker – Kitchen
▼项目更多图片
{{item.text_origin}}












