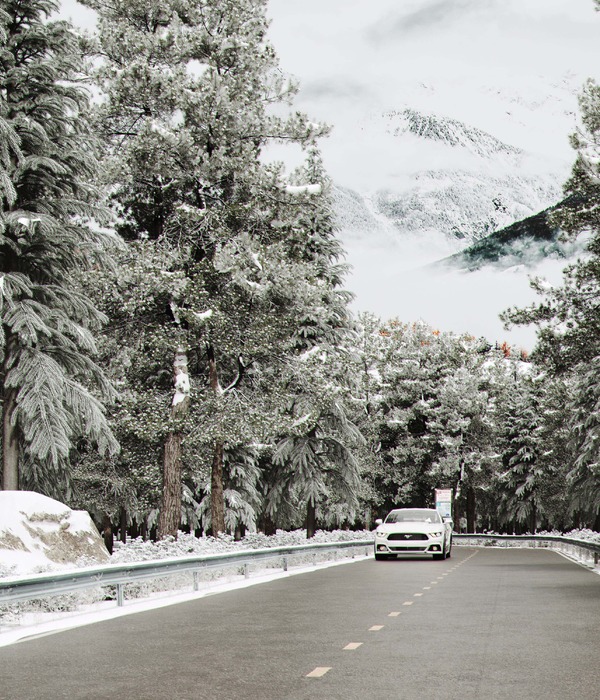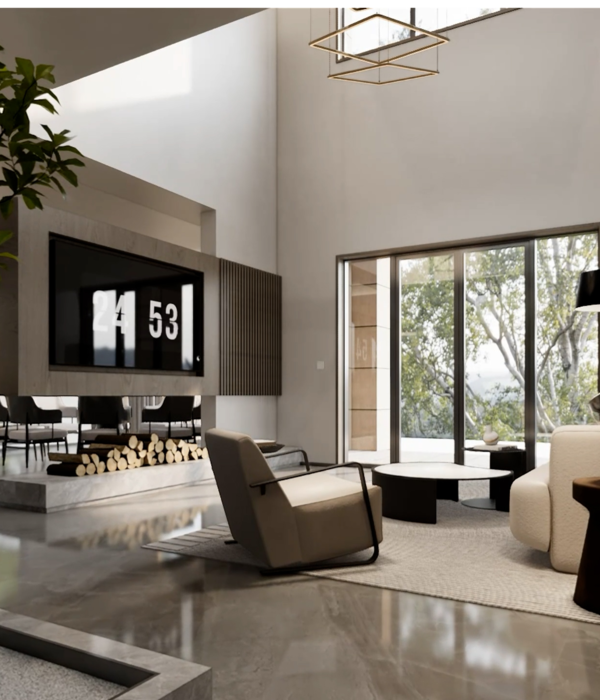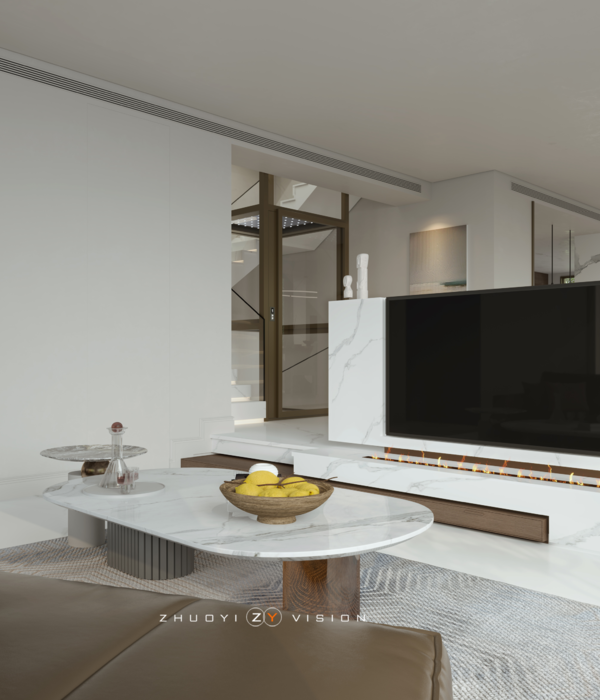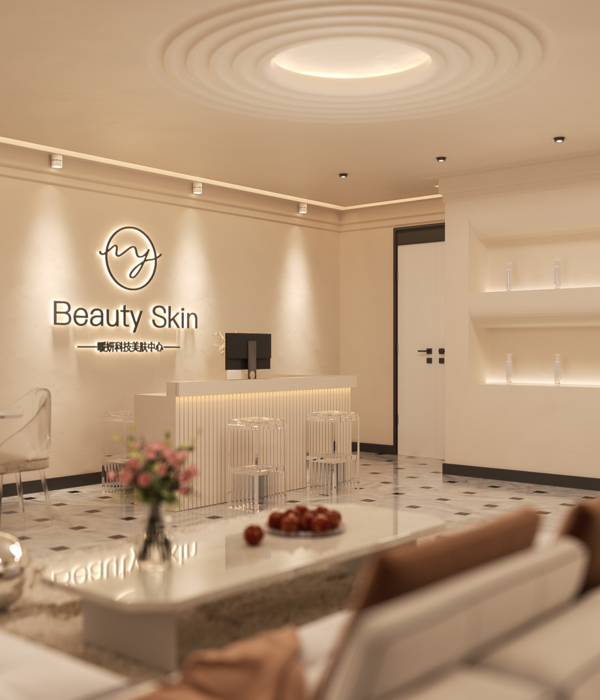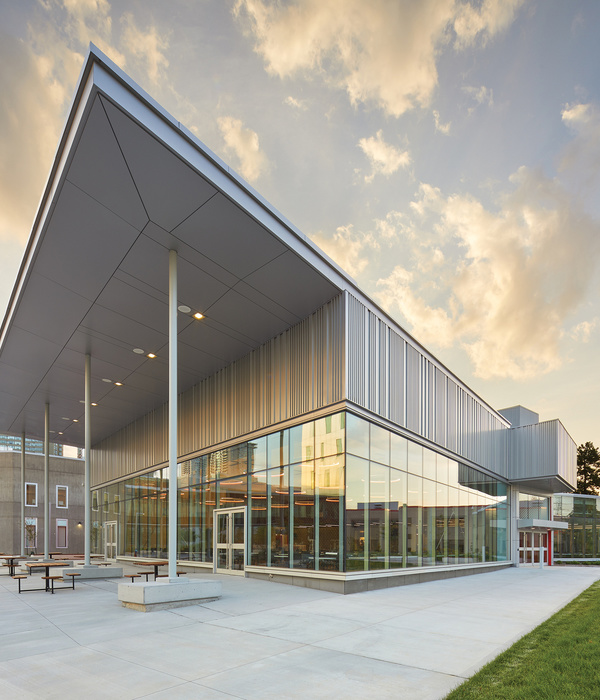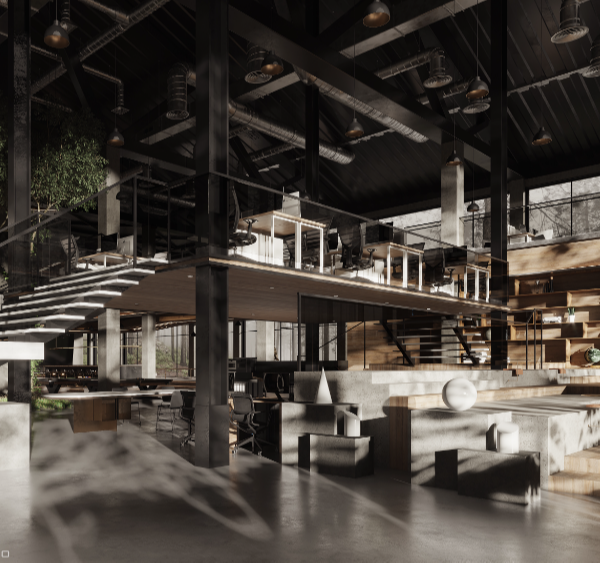Wutopia Lab 以预言未来城市的方式完成了的中国第一个建筑模型博物馆。
Wutopia Lab designed the first museum for architectural model in China. As a physical way of cultural reference, architectural model helps understand architect’s intention more directly. The Museum becomes an archive presents models of well-known contemporary Chinese architects to the public.
▼项目概览,project overview
看东京的模型仓库,业主希望在这个博物馆里展示所有中国当代知名建筑师的建筑模型。当我翻看模型仓库的照片时,一个灵感闪电般击中我。既然博物馆集中展示的是各种建成或未建成项目的建筑模型,那么如果以宏观的视角观察这些千差万别的项目,然后一旦悬置它们的地域和时间的差异,它们其实可以一起构成一个世界。于是,我决定把整个博物馆设计成一个巨大的未来城市的模型。而这些收集来的模型就是这个未来城市肌理上的不同的构成部分,它们各自发散性地预言着不同的未来。这样的模型博物馆才是具有建筑学意义的,这就是 Models in model。
▼整个博物馆被设计成一个巨大的未来城市的模型,themuseum isdesigned as a mega-model of future city and all included models become a part of the city
”All the comforts of the country with none of its disadvantages“
东京的模型仓库货架上密密麻麻的模型让我想起了库哈斯在《疯狂的纽约》里引用的漫画家 A.B Walker 在 1909 年三月在杂志上发表的漫画。库哈斯认为这代表了一种对摩天楼的乌托邦想象。2011 年,我关于垂直城市的博士论文里引用了库哈斯的这段文字和图片。我认为 20 世纪初从欧洲到北美对摩天楼的各种想象形成了垂直城市的雏形。由此激发我要把博物馆设计成一个关于未来的垂直城市模型。
▼区域分布示意,zone map
《看不见的城市》中轻盈的城市之二中提到的完全建筑在高脚桩上的珍诺比亚帮助我确定了未来城市的基本架构。我希望作为城市一部分的模型是漂浮在这个未来城市的界面之上的。但我不想具体化这个未来城市的形象。为了突出的是建筑师们的建筑模型,这个城市应该是抽象的。最后我决定用高脚即直径为 32mm 的圆杆作为基本元素来构筑这个未来城市,the Last Redoubt(名字来自于 1912 年的科幻小说 The Night Land)。
直径为 32mm 的圆杆作为构筑城市的基本元素,thin steel columns (32mm diameter) are used as the basic element of the future city
我们总共用了 5653 根钢管建造了 Last Redoubt 这个垂直城市。我把结构柱和装饰柱在尺寸和视觉上设计成一样来刻意削弱结构的存在表达。这些钢管连续形成序列后又成为垂直城市不同区域的分隔界面。
▼5653 根钢管建造的垂直城市,a vertical city built with5653 steel columns
Last Redoubt 同时具有人和模型的两种尺度。在模型的尺度上,Last Redoubt 有十几层高,所有的模型承板都是悬挑焊接在圆杆上的。不同的模型坐落在不同高度上的承板上,它们同时塑造 Last Redoubt 的形态。在人的尺度上,博物馆有个穿越各个展区的夹层。夹层是用悬吊的方式建造,吊杆一样是直径 32mm 的白色圆形钢管。我把夹层隐藏在钢管形成的界面中是为了避免在视觉上让两种尺度发生冲突。参观者可以隐秘地穿行在模型之间来观察模型。是作为博物馆重要的体验流线,同时它也是作为模型的 Last Redoubt 立体交通系统的一个部分。
▼不同的模型坐落在不同高度上的承板上,models were put on the shelves in different height
▼夹层空间,mezzanine space
我用 20 世纪初美国画家 William R Leigh 所创作的关于未来城市的幻想绘画作品——Visionary City 来命名入口大厅,它是 Last Redoubt 的卫城。Visionary City 更像一个空空荡荡的旷野,只有 the Stacks(叠城,头号玩家)孤零零地矗立在一侧,Stacks 上的建筑沉默不言。不过当四周的玻璃通电后,玻璃背后的宏大的垂直城市突然出现在你周围,地面上会出现投影掠过这个世界的惊鸿,幻觉才是真的 Visionary City。
▼Visionary City:入口大厅,Visionary City – the entrance hall
叠城(头号玩家),Stacks (Ready Player One)
▼细部,detailed view
Last Redoubt 的内城也是博物馆的主展区分成三个主要部分。分别为 Tijuana(星际牛仔),Ironia(来自于铳梦里的 City of Iron,我觉得名字太长就改成了 Ironia)和 Pod bay(2001 太空漫游)。Tijuana 和 Ironia 的差别在于根据原始平面尺寸而采用了不同的排列方式。Pod bay 类似城市的广场,是 Tijuana 和 Ironia 两者的交汇空间。
▼Tijuana(星际牛仔),Tijuana (Cowboy Bebop)
▼Ironia(铳梦),Ironia (Gunnm)
▼Pod bay((2001太空漫游),Pod bay (2001: A Space Odyssey)
▼细部,detail
原始平面的西南角有个圆形空间。我们决定用它作为 VR 展示,休息或者会谈之用。它是博物馆唯一的一个社交空间,仿佛城市的 Pantheon。尽管我以 The Thunder dome(疯狂麦克斯)来命名它。但它是个被光洁光线所笼罩的平静的场所。
▼The Thunder dome 圆形空间(疯狂麦克斯),The Thunder dome (Mad Max)
在 dome 一侧是进入夹层的楼梯。我原本把楼下的空间设计成储藏间。但当我站在这个房间里,我原本为了减轻夹层重量而把楼板变成了穿孔板,结果光线漏过空洞悉悉索索地洒进房间。这光线让我心头一动,我决定把这设计成一个特展厅,我把它命名为 Tyell,向伟大的《银翼杀手》致敬。
▼Tyell特展厅(银翼杀手),Tyell exhibition hall (Blade Runner)
楼梯,stair
Last Redoubt 是作为完整的方形城市嵌入到原始平面中,它和凹凸进退的原始平面之间形成一些零碎的边角空间。我用红黄蓝三色标记了这三个空间作为特别的展出空间。他们同时作为这个城市的神圣空间联系着作为 Last Redoubt 的建筑模型博物馆和真实世界。红色是 Olympus(苹果核战记),蓝色是 Asgard(雷神),黄色是 Arrakis(沙丘)。它们其实也象征了一件事,纯粹的空间终究要突破界限更华丽地拓展未知的领域才能持续性发展。
▼Olympus(苹果核战记),Olympus (Appleseed)
▼Asgard(雷神),Asgard (Thor)
▼Arrakis(沙丘),Arrakis (Dune)
原始平面上有 3 个阳台,我可以置之不理。但我觉得任何伟大的城市和文明一定会拓展它的边疆去探索未知。我把这三个阳台看成 Last Redoubt 的三个航空港上的飞船。他们分别是 The Eclipse(星球大战)代表着征服的野心,The Covenant(星际迷航)代表了好奇和探索,就在 Pod bay 边上的金色 The Serenity(萤火虫)则代表了勇气和运气。 们证明了我的 Last Redoubt 和小说里等待死亡的 Last Redoubt 不一样,人类终究毫无畏惧地走出堡垒去开拓更广阔的天地。
▼The Eclipse(星球大战)The Eclipse (Star Wars)
▼The Serenity(萤火虫),The Serenity (Firefly)
“不要温和地走进那个良夜,老年应当在日暮时燃烧咆哮;怒斥,怒斥光明的消逝。”白色的 Last Redoubt 之外就是 Night Land。作为对偶的一组关系,我把电梯厅设计成黑色,仿佛黑夜。夜色中矗立的黑色沉默的巨型城市 The Peach Tree(特警判官)是 Visionary City 里白色 Stackes 的另外一面,它们隔着 Stargate 相互对视,但已经是两个世界了。正对电梯的是巨大的黑色数控墙,可以把信息包括图案显示在上面。它更像是 Monolithic(2001 太空漫游)。暗示了大门背后那个光辉万丈的 Last Redoubt 和 Night Land 的息息相关。
▼午夜之地,Night Land
▼Monolithic(2001 太空漫游),Monolithic (2001: A Space Odyssey)
▼Peach Tree(特警判官),Peach Tree (Dredd)
“四月是最残忍的一个月,荒地上 长着丁香,把回忆和欲望 参合在一起,又让春雨 催促那些迟钝的根芽。”我原来想用窗帘将博物馆隔绝成一个完全内向完整的空间。可是当圆杆矗立起来后,阳光仿佛被过滤般滴落在博物馆内,整个博物馆看上去真实又不真实,实体被消解似乎还是存在的。这深深触动并改变了我。
建筑学需要以建筑作为工具去思考人类的未来命运。直面未来,建筑学不能躲到历史,文脉和地域所构筑的果壳后面,而是以这些作为起点去创造更宏大的未来或者是卑微的神灵。坚固,永恒性或许是我们坚持的一种幻觉。但那种开放性,临时性,多样性,偶然性,意外或者短暂的失忆,瞬间的灵感,昙花一现的美丽和轻微的脆弱也是值得建筑学关注并由此创造什么。是的,我把建筑模型博物馆看成一个建筑学的宣言了。
“亲爱的,要做梦就大一些吧。”▼星际之门,Star Gate
Architectural Model is a possible media of representation for unbuilt or built architecture, at some point, it’s a prophecy. When they are placed in a warehouse setting, models are turned into objects that have less meaning of prophecy. Yu Ting decided to make this museum a mega-model of future city and all included models become a part of the city merging their prophecies into one, which, in the perspective of the architect, is the Last Redoubt of the future city.
The Last Redoubt has a black elevator area and a white exhibition area. The so-called “Nigh Land”, where is the front place of the elevator area, is a “monolith” showing all texts and graphic information. Walking through the “Stargate”, there’ll be the “Visionary City”, the plaza of future City. As a utopia concept of skyscrapers, the Stacks is a response to the peach tree at the elevation area.
The exhibition area has two main areas, Tijuana and Ironia, as well as a communication area, the Pod Bay. Besides there are three special exhibition area at the end of each main areas, the blue “Asgard”, the red “Olympus”, the yellow “Arrakis”, with an addition collection area “Tyrell”. There is also a VR zone “Thunderdome”, which can be turned into a temporary exhibition space.
Different from classic cities, the future of city will be moving upwards, touching the ground slightly. Thin steel columns are layering the boundary and also hiding the structure.
Models placed on those cantilevered platforms are smaller-scaled “cities”, representing a new form, which keeps updating and growing. Smaller redoubts in Last Redoubt.
Hanging streets are hidden in the layered vertical city, connecting every corner. You can be invisible and peek everywhere that is not being noticed since there is a power of symbol on those objects that you can’t turn away from.
The Last Redoubt is a phantom of object, ethereal enough and it’s going to fly up in the air.
You’ll find a past that you never experienced or a future already happened, a feeling of strangeness or a familiar dream. You seem to be waiting for yourself somewhere far away and just happened to have a life of others that is a life of yours.
Bonus Yu Ting considers the three balconies “The Eclipse”, “The Sevenity”, and “The Covernat”, to be a part of the future city. They are ships moored alongside the harbor, implying three on-going works of Wutopia Lab.
▼轴测图,axon
一层平面图,first floor plan
▼剖面图 A,section A
▼剖面图 B,section B
设计公司:Wutopia Lab 主持建筑师:俞挺 项目建筑师:孙悟天 设计团队:张海旭,张贲 施工团队:上海迈昌建设工程有限公司 业主:上海风语筑展示股份有限公司 地点:上海市静安区风语筑设计大楼 面积:1000 平方米 建成时间:2019 年 01 月 摄影:CreatAR Images
Models in Model Architects: Wutopia Lab
Lead Architect: YU Ting
Project Architect: Wutian SUN
Design Team: Haixu ZHANG, Ben ZHANG
Construction: Shanghai Maichang Construction Ltd.
Client: Fengyuzhu
Location: Fengyuzhu Headquarter, Shanghai, China
Area: 1000 m2Completed: January 2019
Photography: CreatAR Images
{{item.text_origin}}




