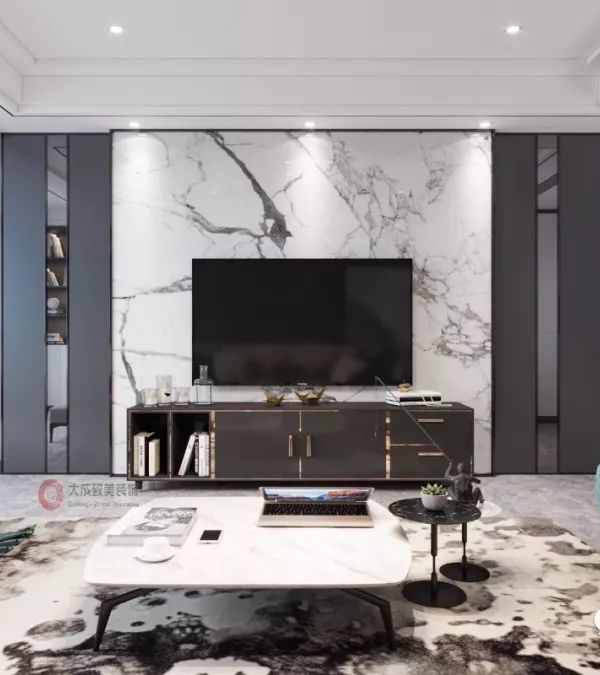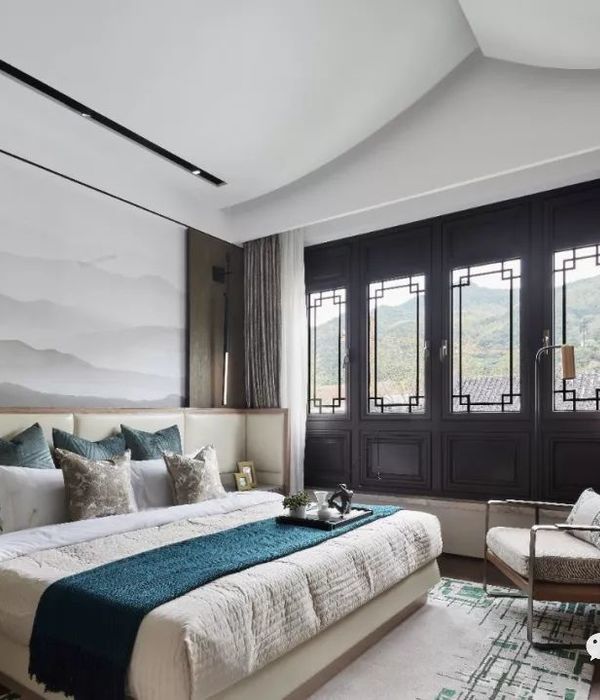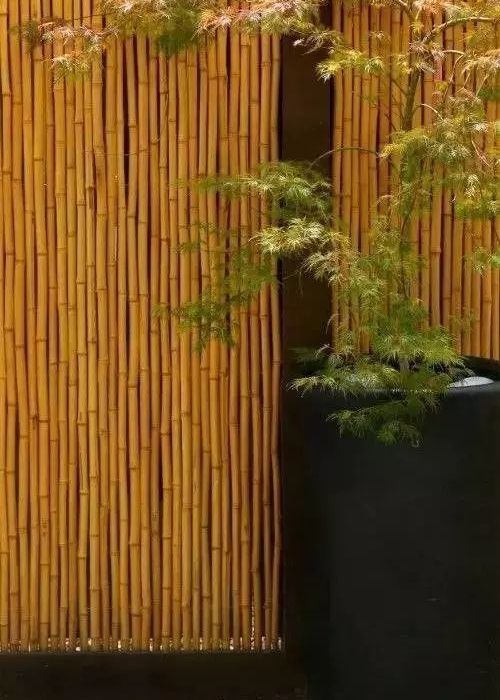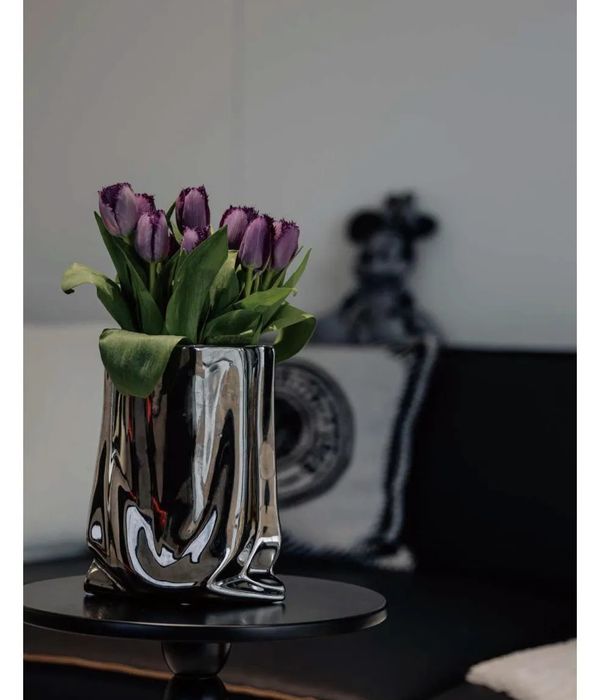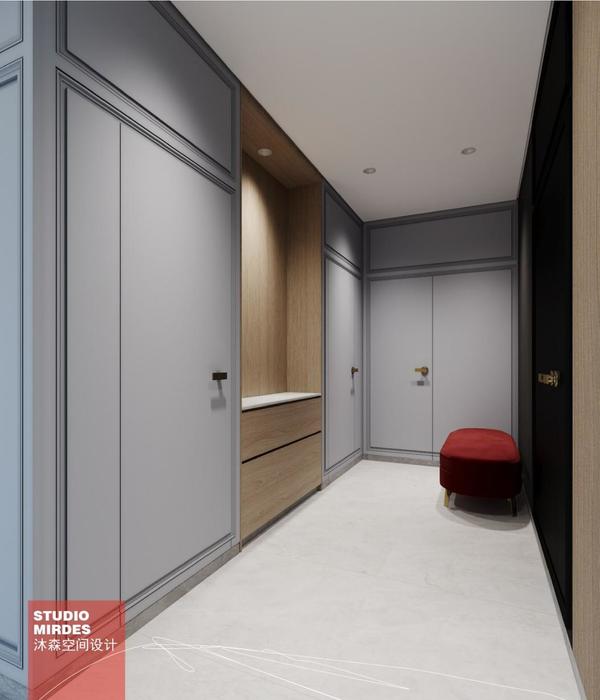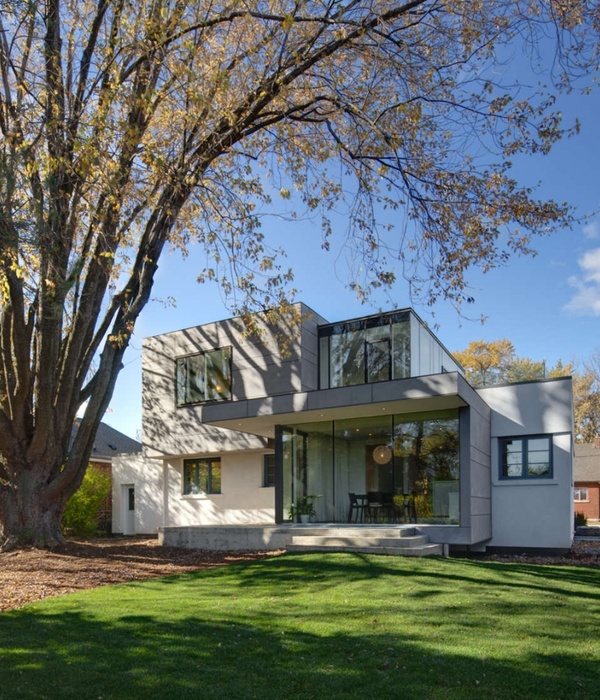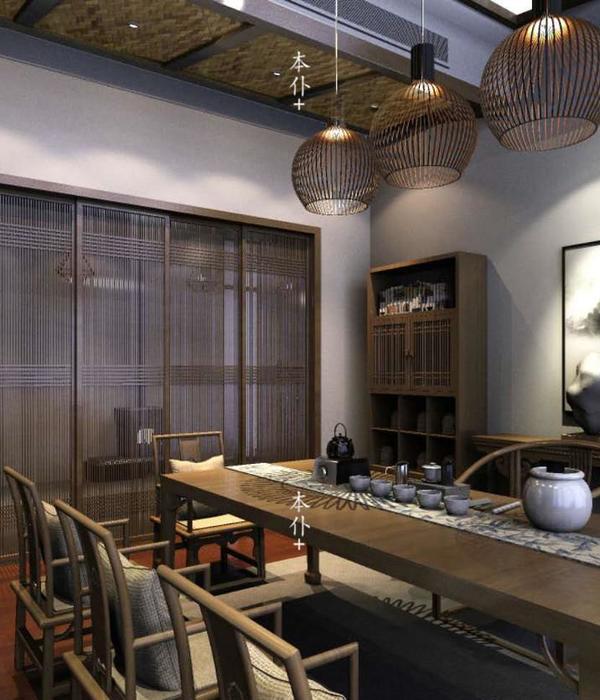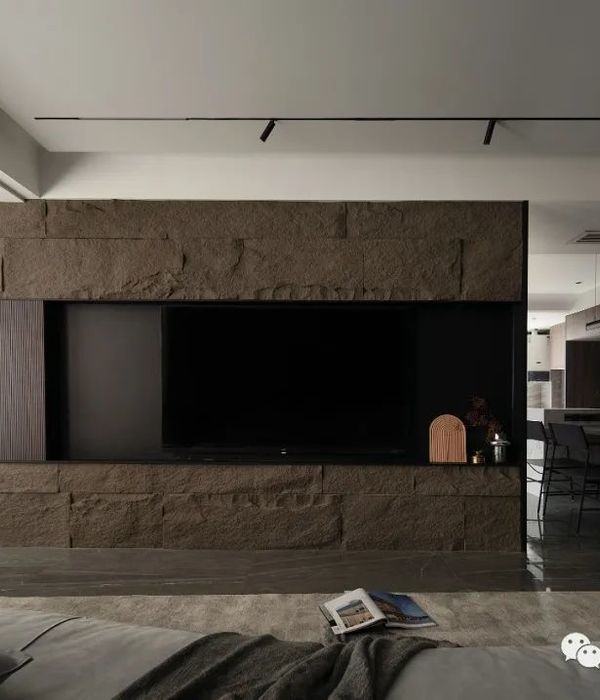Architects:Balance Architettura [BLA]
Area :355 m²
Year :2021
Photographs :Beppe Giardino
Manufacturers : Ceramica Vogue, Cielo, Franke, Irsap, Aqualuce, Connubia, Deco&Warm, Electrulux, Electrulux Rex, Elica, Esedra, Fiora, Fotis, Geberit+Sigma, Kadeco, Novellini, OH, Paffoni, Smeg, TetiCeramica Vogue
Lead Architects :Alberto Lessan, Jacopo Bracco
Job Captain : Eudes Margaria
Intern : Alp Arda
Architect : Alberto Cout, Irene Nequinio
Structural Engineer : Ivano Menso
City : Cuneo
Country : Italy
The presented project is the result of a refurbishment of a single-family residential building in a residential area of the city center of Cuneo (North of Italy). The house is a mansion of the Italian typology called "dei Ferrovieri", which starting in 1908, the State Railways Social Security, began to populate Italy and the areas adjacent to the historical centers through this building campaign, Then, subsequently, all these buildings have been incorporated in the city tissue. The building in question is from 1921, it is a preserved and bound property by the Committee of Architectural Heritage which protects its facades and external appearance. It is, therefore, to be considered an interior design intervention.
The first choice we took and wanted to remain adherent to from the beginning was the maintenance of the roof structure. It was an essential condition for us. We wanted to keep the internal spirit of the time, preserving the authentic wooden beams. Their appearance is an essential part of the design spaces, and their artisanal confirmation would be hard to be replicated with newly manufactured beams.
The contemporary aspect is given by the very dark coloring which gives a personal environment and generates an alteration of the habitual perception of the ceiling. We were also interested in the appearance of the unfinished finishings. For two reasons, the first is to maintain the historic memory of the house, the second reason is that we believe the un-finished details transfer an authentic, true, and more hospitable feel. There are portions of the existing wall which are on sight, portions with even the original 1920s wallpaper, and portions of the wall with vintage bricks only painted with white grout.
The staircase is a sheet metal element micro-perforated, it is an object that challenges gravity, and works on transparency. e It stands up thanks to its shape and its material's properties, it only has lateral support and therefore it is very solid. Parallel to the structural aspects, there are furniture and outfitting, which express our way of designing. The objects, designed by us, merge with the rest of the building. The kitchen, the bathrooms, and some storage walls are in birch and they are in harmony with the materials used for other portions of the house.
▼项目更多图片
{{item.text_origin}}

