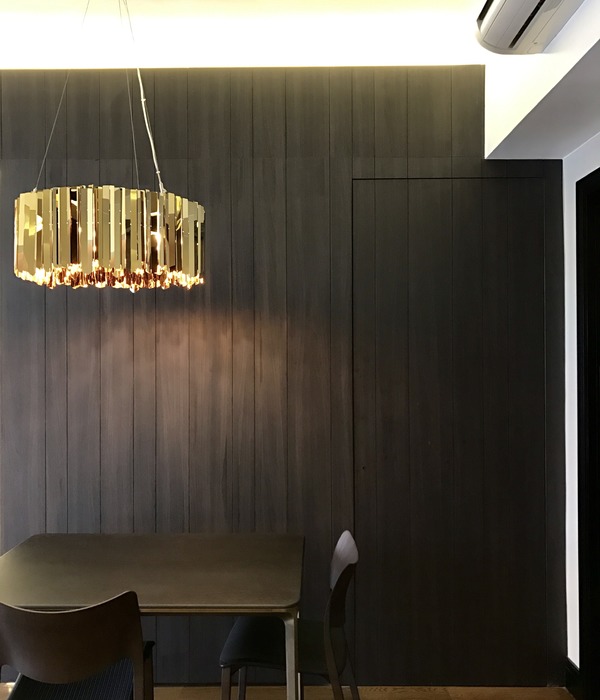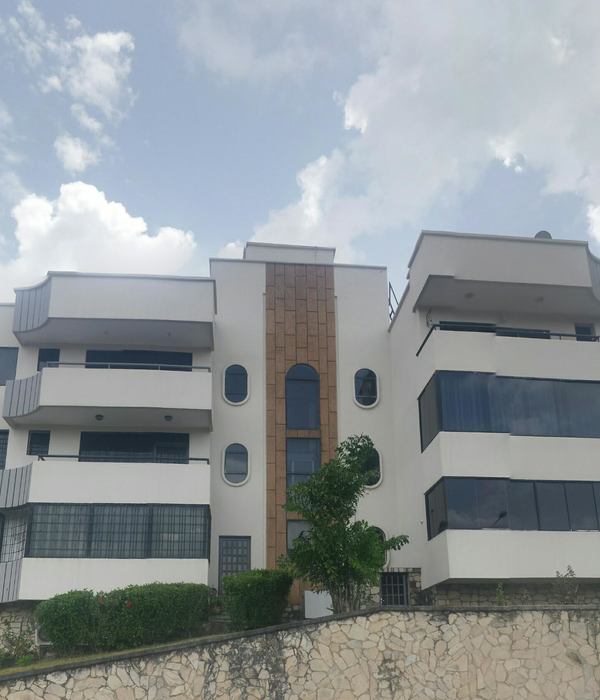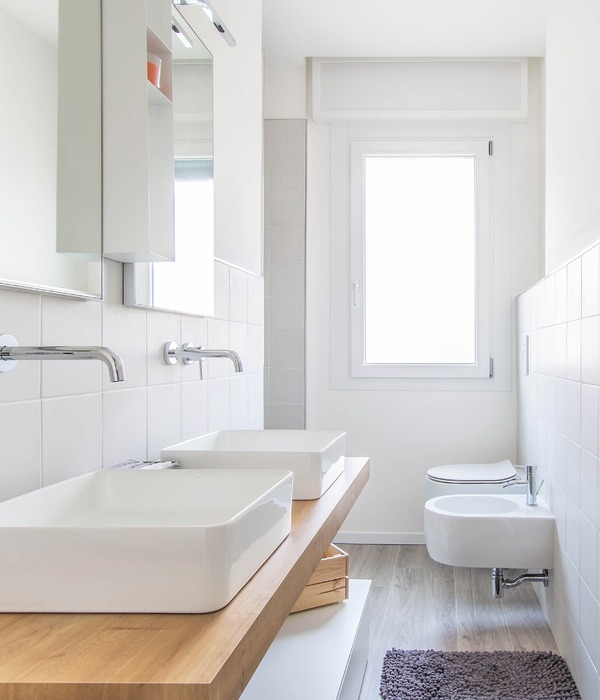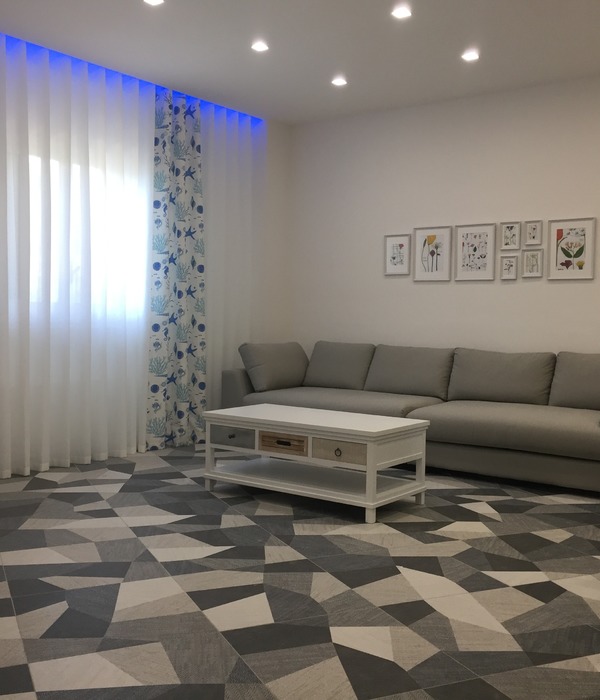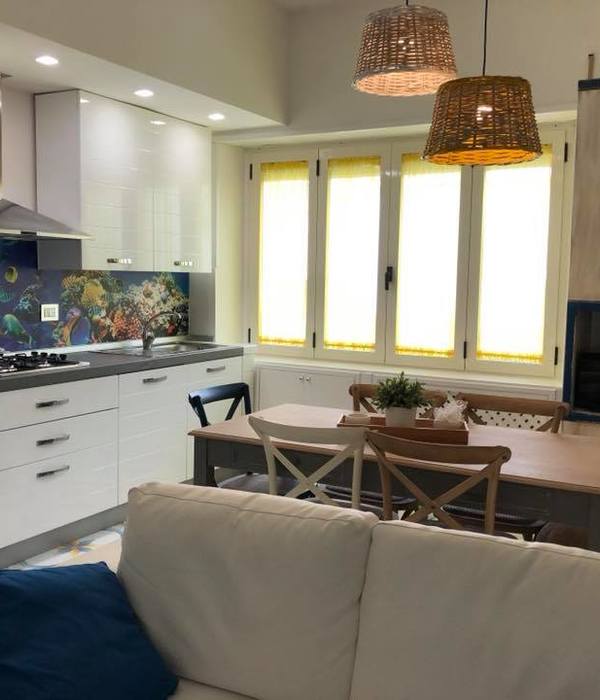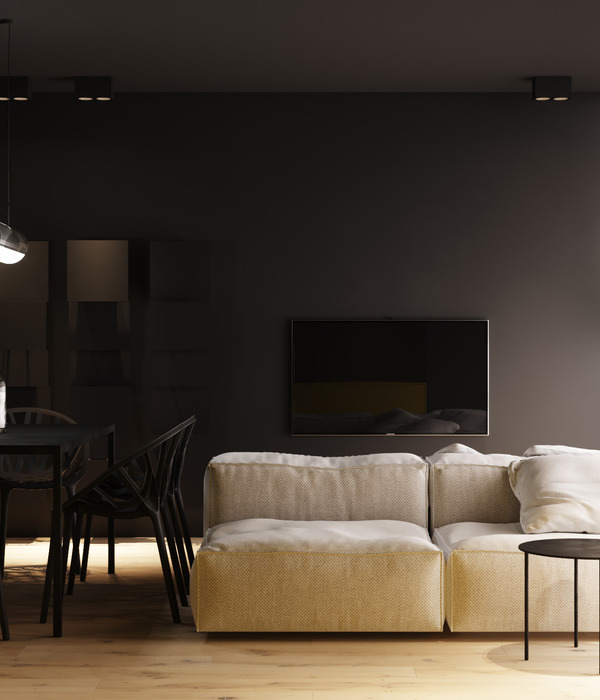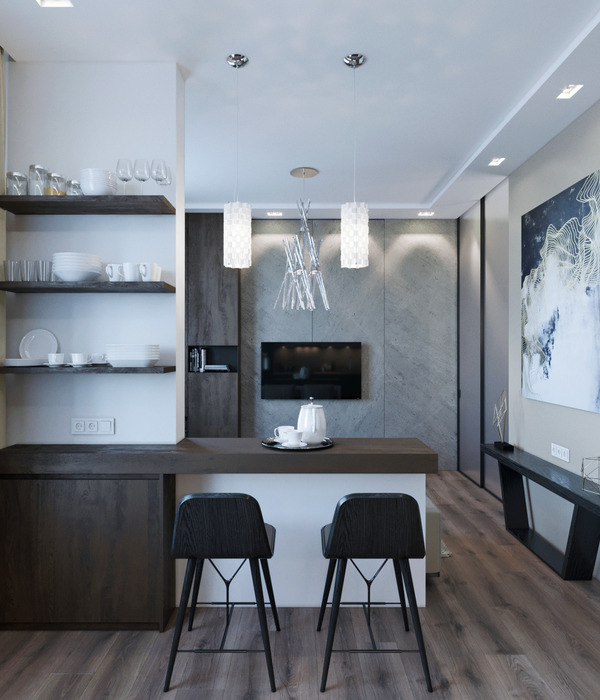Canada Hambly house
设计方:DPAI Architecture建筑事务所
位置:加拿大
分类:居住建筑
内容:实景照片
图片:10张
这是由DPAI Architecture建筑事务所设计的Hambly房子,位于加拿大的汉密尔顿市。这座房子是该地区19世纪30年代简化现代建筑的罕见代表。业主自2012年购买了这座房子,并开始了重新装修翻新。新建的二层建筑,外立面由地面到屋顶都被玻璃包裹。DPAI Architecture建筑事务所的改造方案保留了这座建筑最原始的味道和设计风格,同时,大胆的添加了一层建筑,为整所房子增添了许多现代气息。房子的内部已经全部修复好,并打扫干净。定制的木工材料遍布整个房子,充分彰显了主人的极简主义风格。该项目于2015年秋天完工,此项目的完成联合了Philip Toms of TOMS和MCNALLY DESIGN两大建筑事务所。
译者:蝈蝈
The Hambly House is a rare example of 1930s Streamline Moderne architecture in Hamilton. Since the purchase of the house by its new owners in 2012, the house has undergone a full restoration with an additional second storey wrapped in floor-to-ceiling glass. The renovation respects the original character and detailing of the designated heritage house while celebrating its contemporary spirit with a bold addition. The interior has been completely refinished, and clean, minimalist custom millwork was designed throughout the house. The project will be completed in Fall 2015. The project was done in collaboration with Philip Toms of TOMS + MCNALLY DESIGN .
加拿大Hambly房子外部实景图
加拿大Hambly房子内部实景图
加拿大Hambly房子内部卧室实景图
加拿大Hambly房子内部卫浴实景图
{{item.text_origin}}

