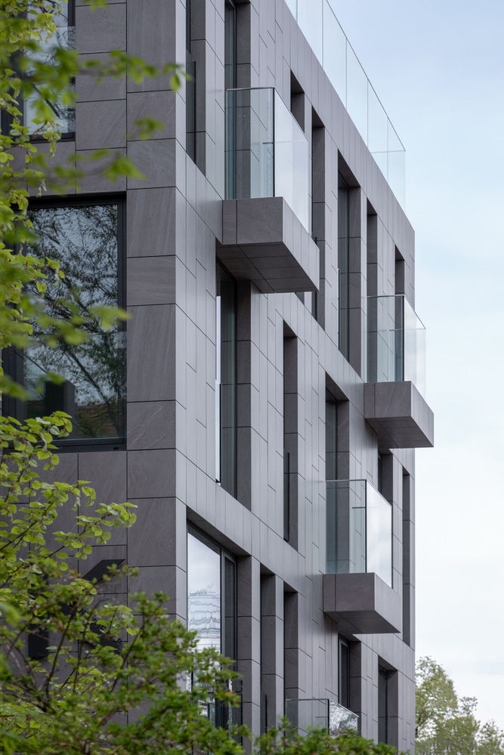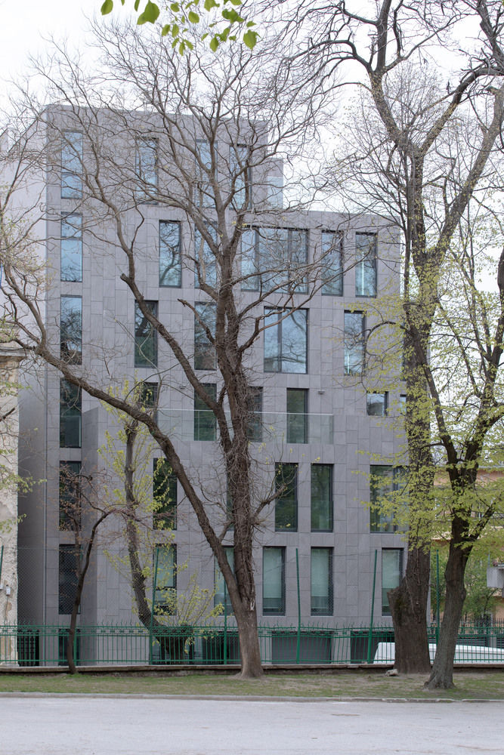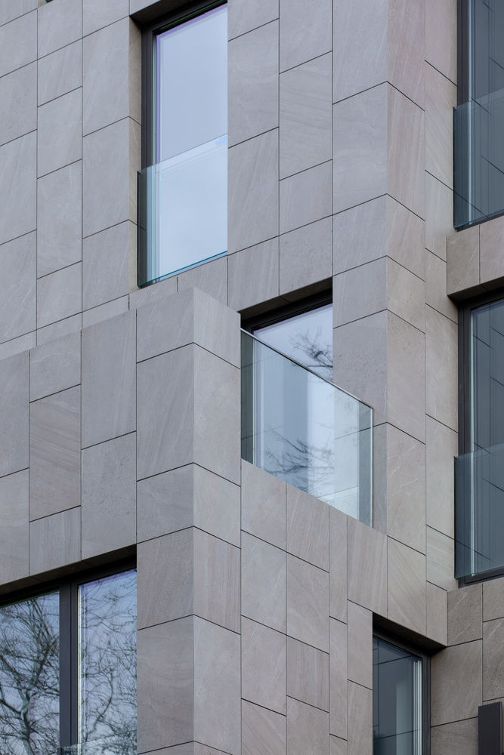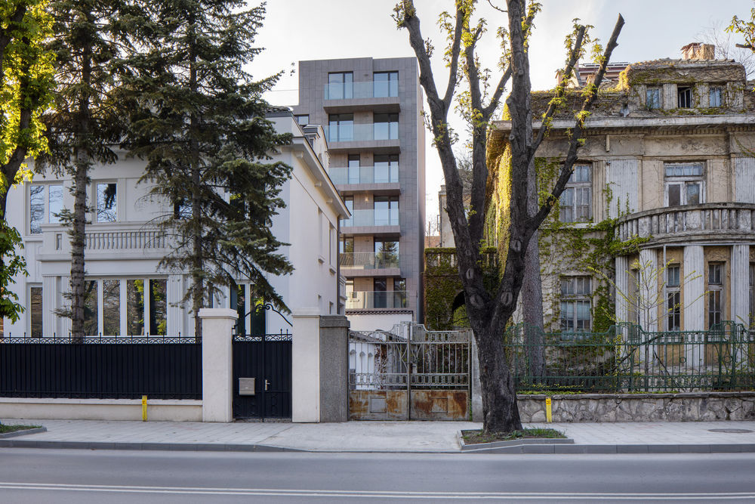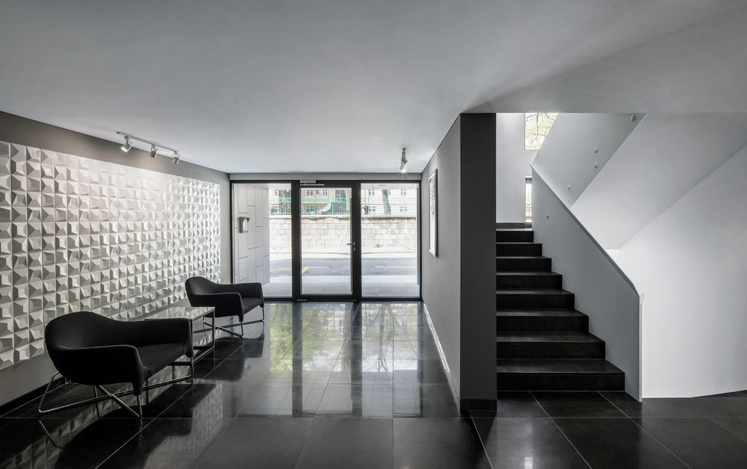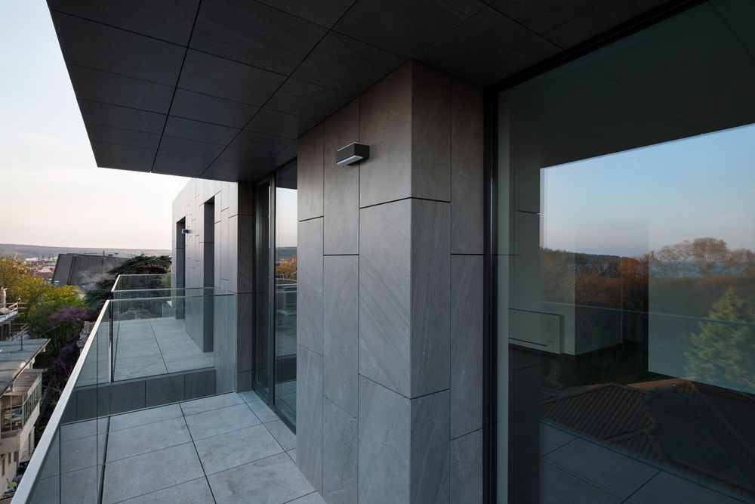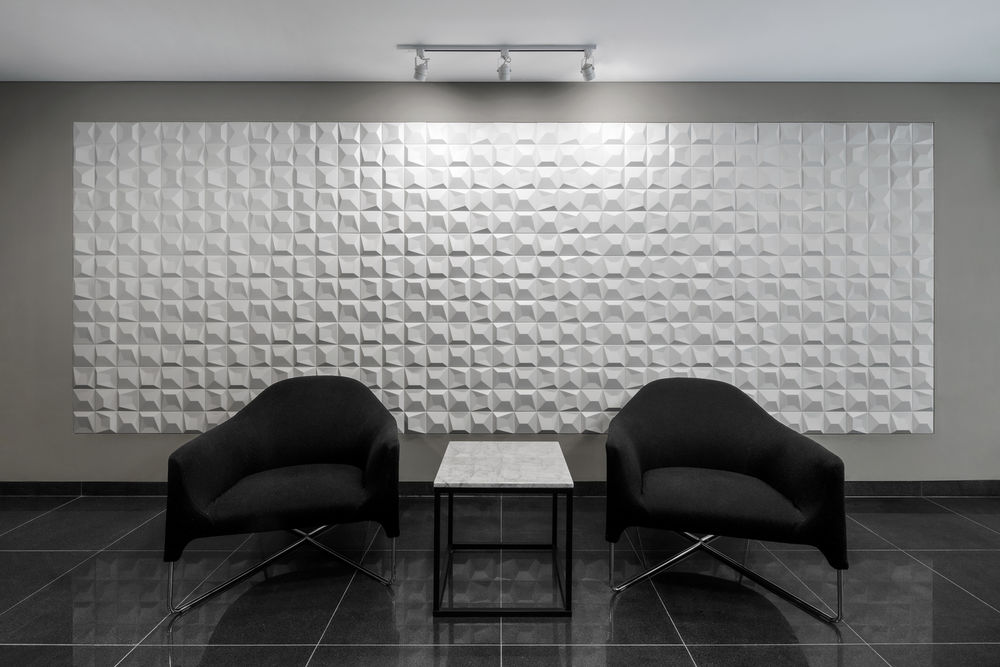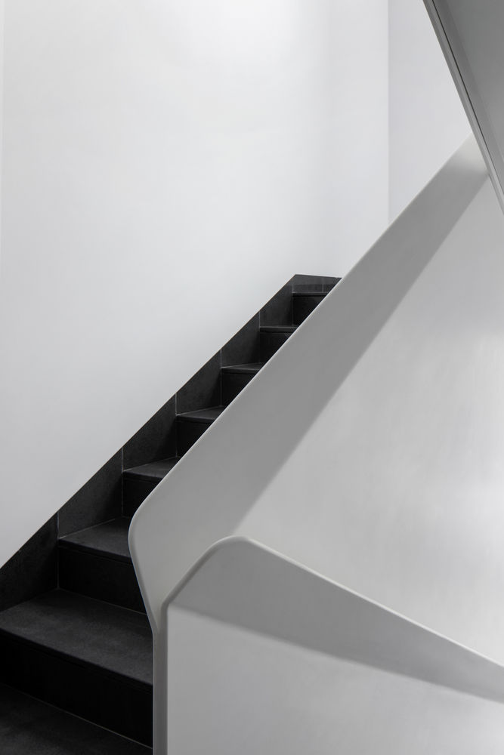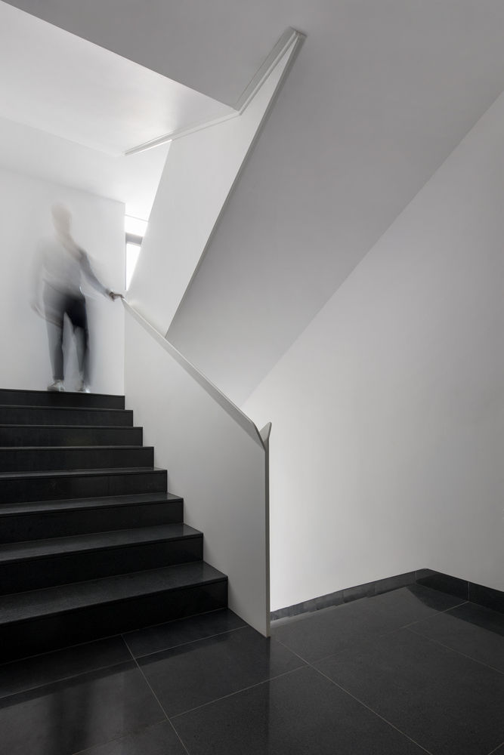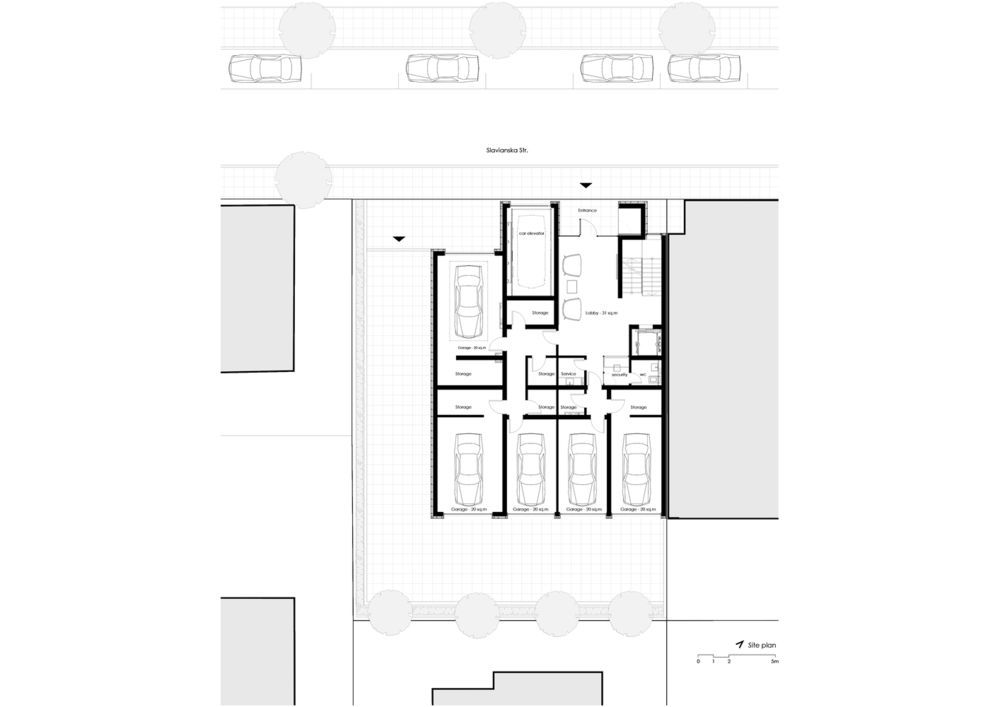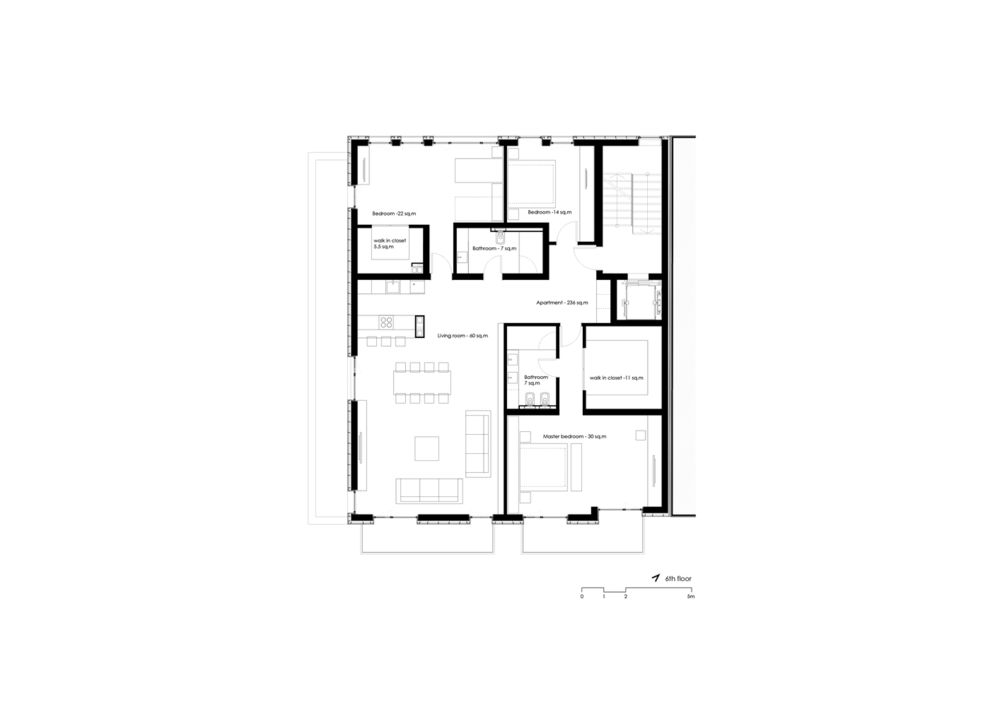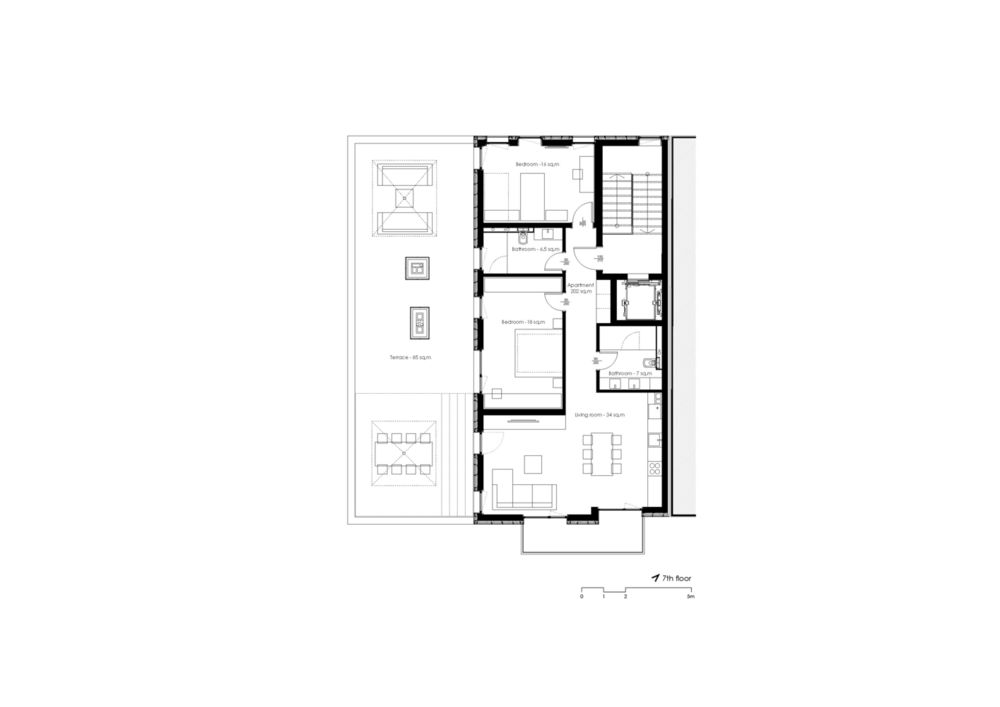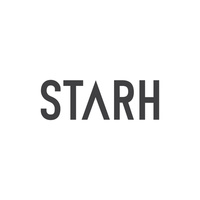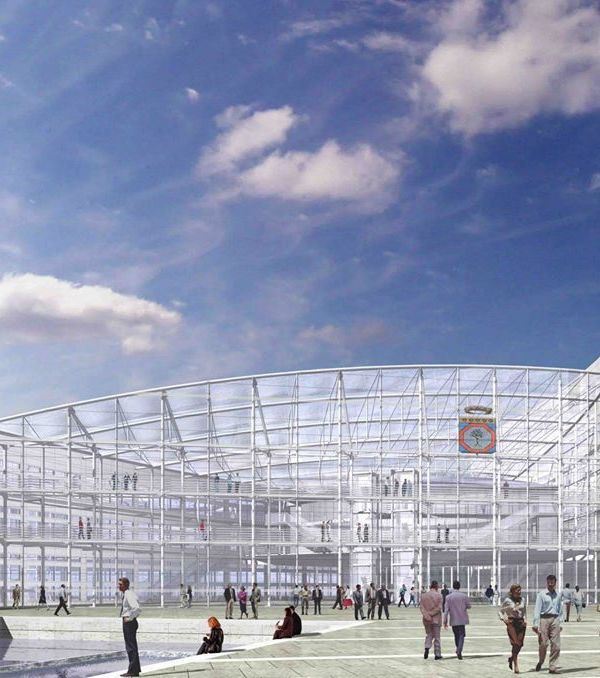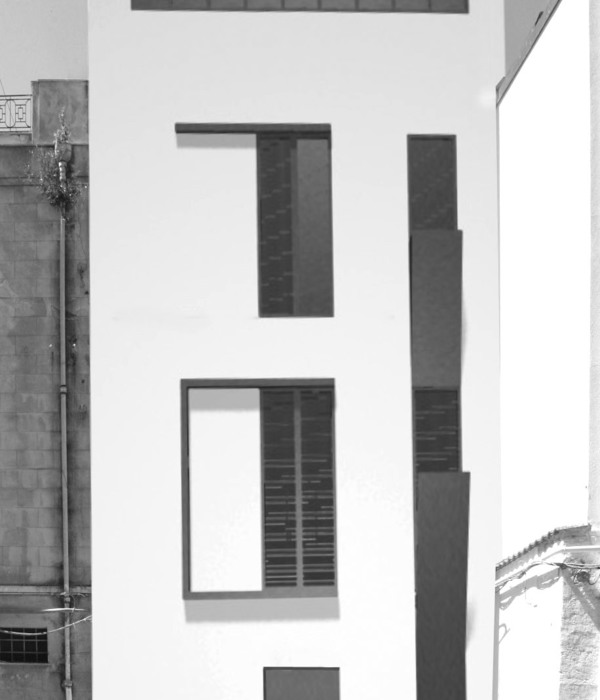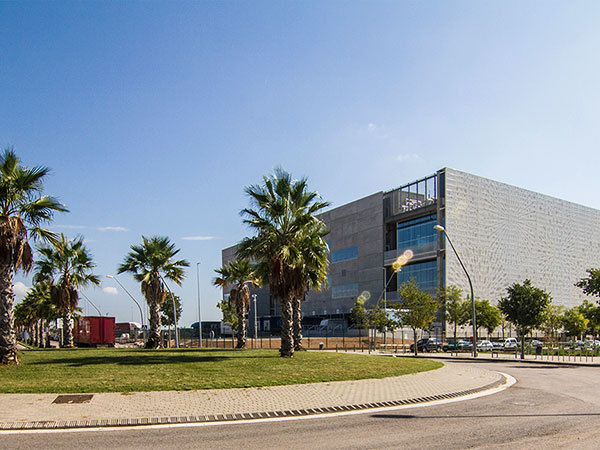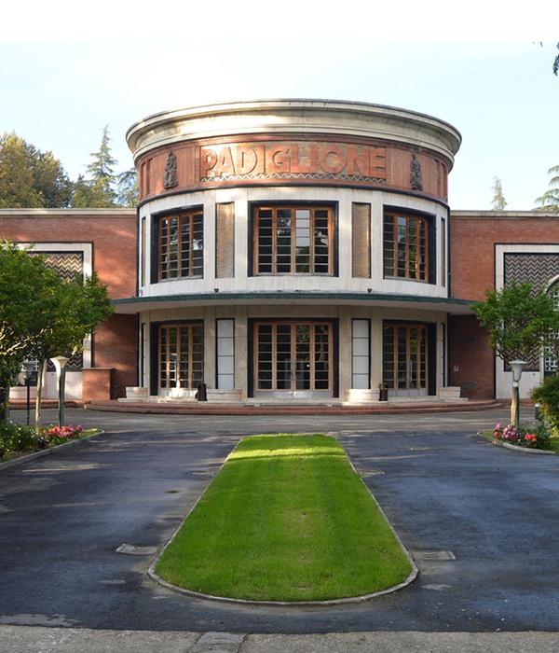KR Apartments | 简约优雅,完美融入历史中心
Architects:STARH
Area :2352 m²
Year :2019
Photographs :Dian Stanchev
Manufacturers : Saint-Gobain, Schüco, Atlas Schindler, Corian - Dupont, Italgraniti, Porcelanosa GrupoSaint-Gobain
Architectural design :Svetoslav Stanislavov, Dimitar Katsarov, Iva Kostova, Hristo Dushev, Debora Dimitrova, Peter Nikolov, Ivan Kovachev, Borislav Stanchev, Sanya Kovacheva
Interior Design Common Areas : Dimitar Katsarov, Vladimir Kavaev
Interior Design Apartment : Nadejda Vakalieva
City : Varna
Country : Bulgaria
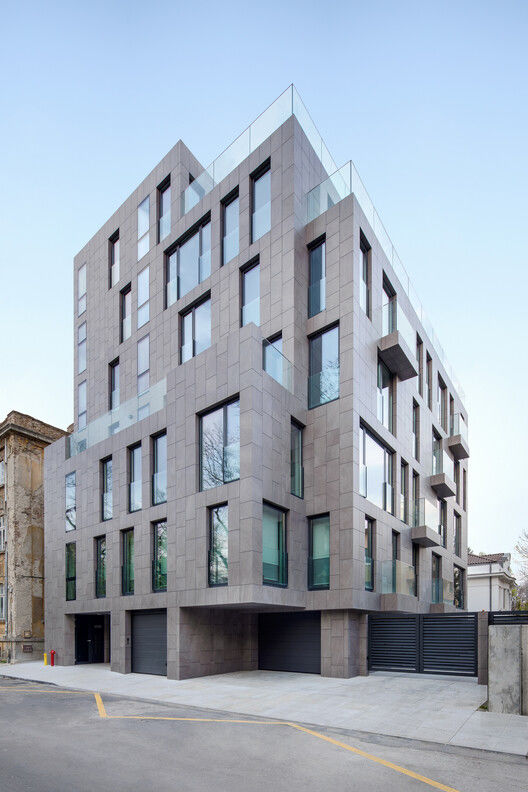
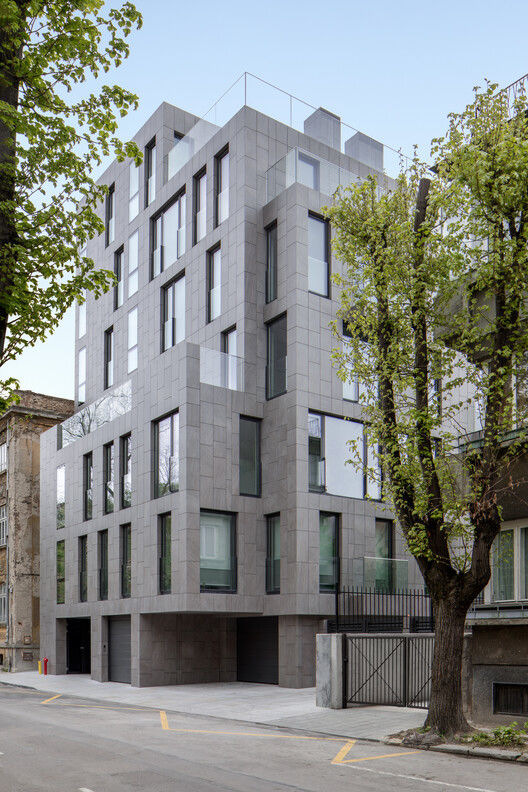
KR is a residential building situated in the historical center of the city of Varna, Bulgaria, neighboring The Sea Garden and The Black Sea. The plot is small, located on a quiet street with a minimal incline. The building is terraced to the east façade, where the attached historical building is planned to be reconstructed and rebuilt. The creation of contemporary and functional dwellings with elegant and simple designs, which fit in the environment unobtrusively is the main architectural concept.
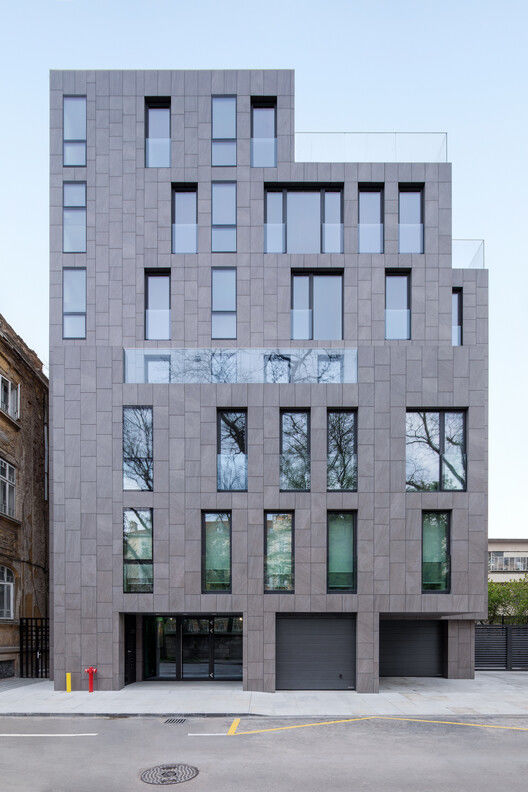


KR is a very “silent” building. Its simplistic volume and minimal usage of the diversity of materials give total respect to the surroundings. The façade materials are intended to be in one plane without any unnecessary details and ornaments.
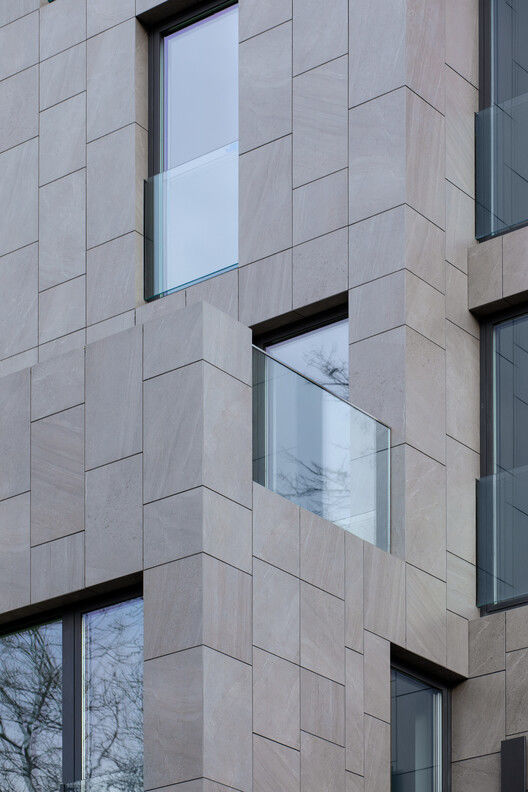
The spatial-volumetric organization of the edifice is in seven stories with a complicated orthogonal shape which is a result of the urban planning restrictions. The shuffling of openings and solid parts on the facades is a logical result of the geographical orientation of the respective façade wall. The raster patterns develop, beginning with the north façade facing the street, where the openings are the smallest and narrowest, and the façade is flat.



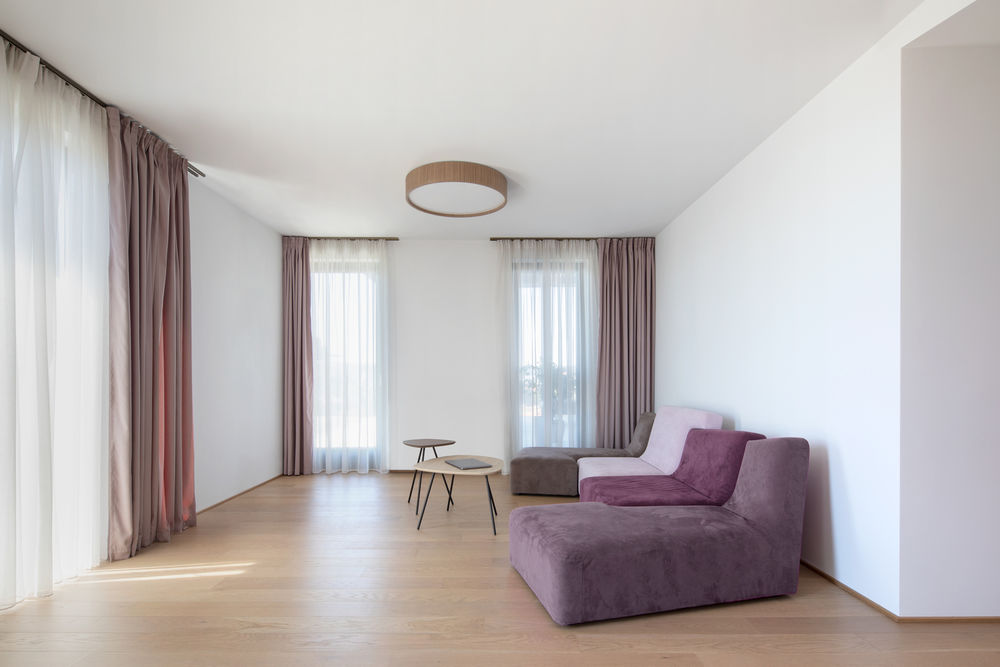
The voids on the west façade widen, and small balconies emerge, creating a more complex façade expression. Facing south, the glazing is broad with a rich light inflow, the balconies get bigger with a view towards the Sea Garden and the Black Sea.
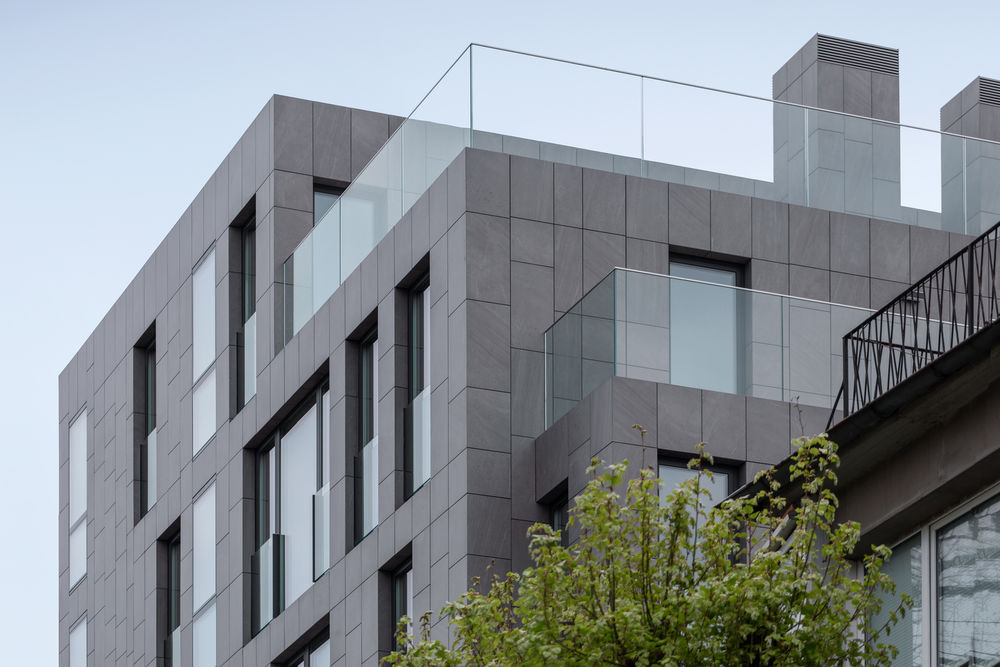
▼项目更多图片

