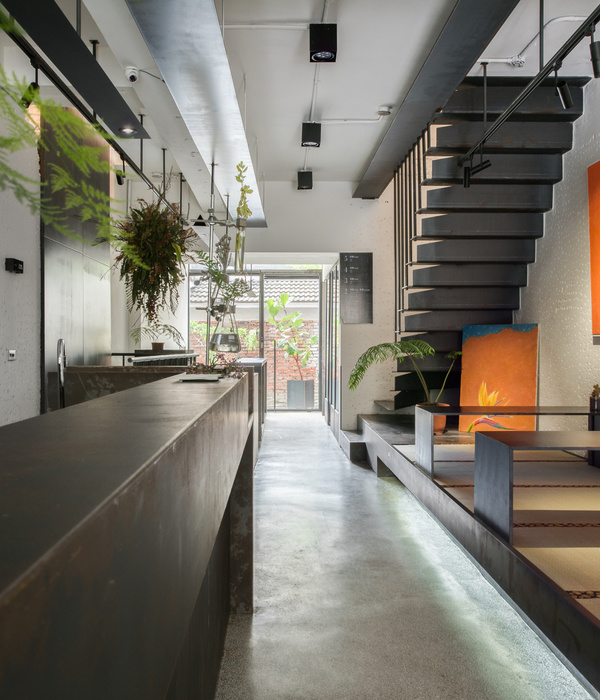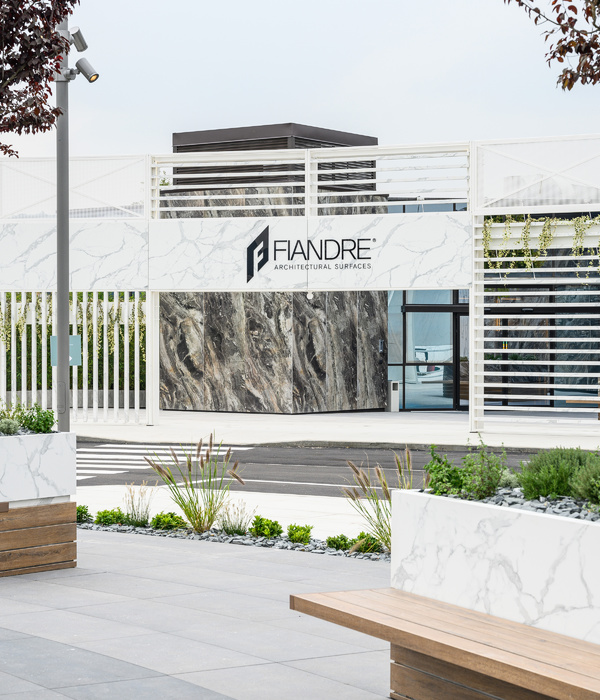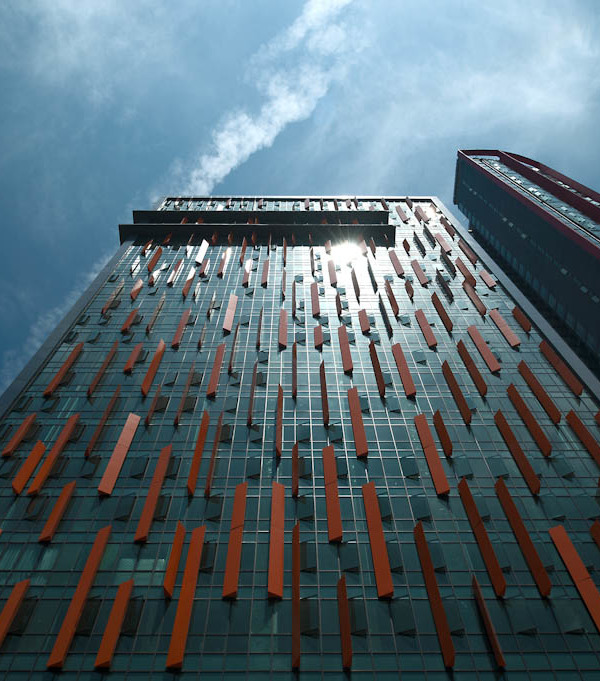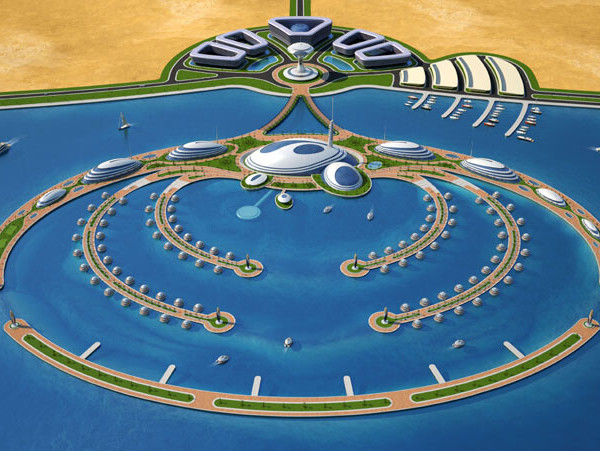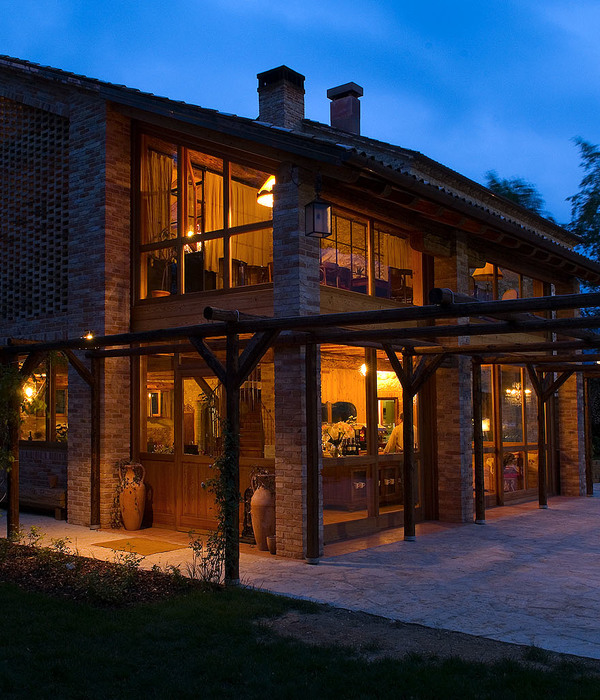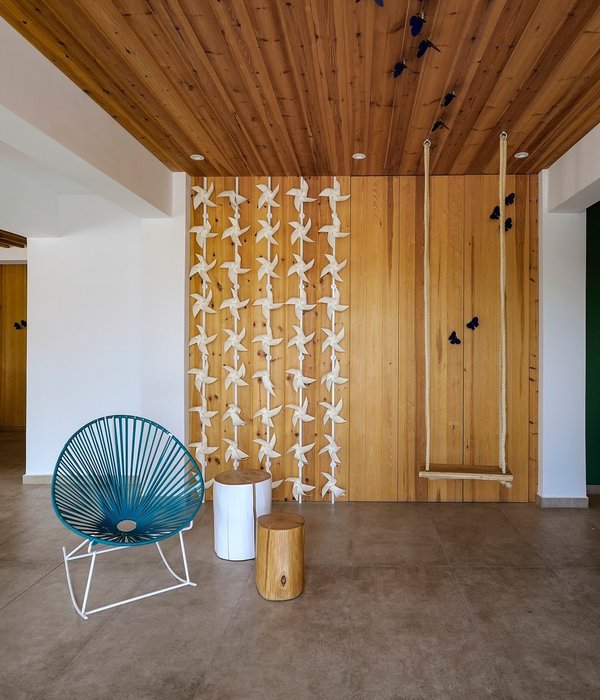Architects:Gokhan Aksoy Mimarlik
Area :37700 m²
Year :2018
Photographs :Beril Kapusuz
Manufacturers : AutoDesk, Chaos Group, Kale, Alumil, EXOISED CONCERETE, FACE LED LIGHTING, GLASS RAILING, ISIKLAR BRICKS & DOGANAY BRICK, Jotun, STELL RAILING, Trimble, WINDOWSILLAutoDesk
Consultants :Funda A.Ş. ALUMEN CEPHE SISTEMLERI A.Ş.
Engineering :Kınacı Engineering, Ünlü Engineering, Promete Engineering
Design Team : Gökhan AKSOY, Melike SOYAL, Zeynep SEYHAN, Erald VARAKU, Gökçe BİLİŞİK, Meltem TÜFEKÇİOĞLU
Client : Elit Yapı
Landscape : Çevre Tasarım
Collaborators : Funda A.Ş.DN Artı LTD STI. ALUMEN CEPHE SISTEMLERI A.Ş. T&B MUHENDISLIK LTD STI. DAMLA LED, SELECT ELECTRIC, ECE GRANIT MERMER, ETKEN METAL LTD STI.
Country : Turkey
Elit Manzara Residence is located on an area of 13751 m2 in Beytepe neighborhood, which is developing as a residential area in the capital Ankara. The project consists of two separate prisms which are connected to each other at the ground level, move vertically and horizontally.
This formation of the masses is a result of the dwelling typologies that are developed in the design process. Tower block offers houses with wide scenery of Ankara while the horizontal block suggests close relation to the nature with more green spaces. In order to increase the relationship of the horizontal block with nature, the parking lot is located at the basement floors.
Thus created large usable green areas at different elevations. 7000 m2 is reserved for elevated gardens enriching the neighborhood experience by children playgrounds, running path, courts, neighborhood gathering points and reserved zones for gardening. Some of these elevated gardens are reserved for communal use and some of them are used by the residents of the flats where the gardens are located. There is also a reflection pool for the residents in the landscape design to gather around while separating the single-family houses from the surroundings.
In the blocks, there are different types of dwellings that can be varied from 3 rooms to 8 rooms with different typologies as apartment type or single-family house. 6 of the single-family houses, which are located near to the reflection pool, are designed facing the inner street to separate the entrances and car parks from the rest of the building.
This inner street which is illuminated by the natural light, was built to separate the single-family houses from other blocks and it is connected on the upper level to ensure the continuity of the elevated gardens. The changes in the dwelling typologies are reflected on the façade. Combination of brick cover with warm colors and concrete composite panels establish a balance between single family houses and modern apartments.
The project aims to create a pleasant living space as well as high-quality housing. For this reason, open, semi-open and closed social spaces have been created through entrance halls, gardens and gallery spaces, which are important social areas of the buildings. The entrance hall of the tower and the elevated gardens are connected through a café and a fitness center to increase the amount of social interactions in-between spaces. There is also a meeting room and a cinema for the residents.
▼项目更多图片
{{item.text_origin}}

