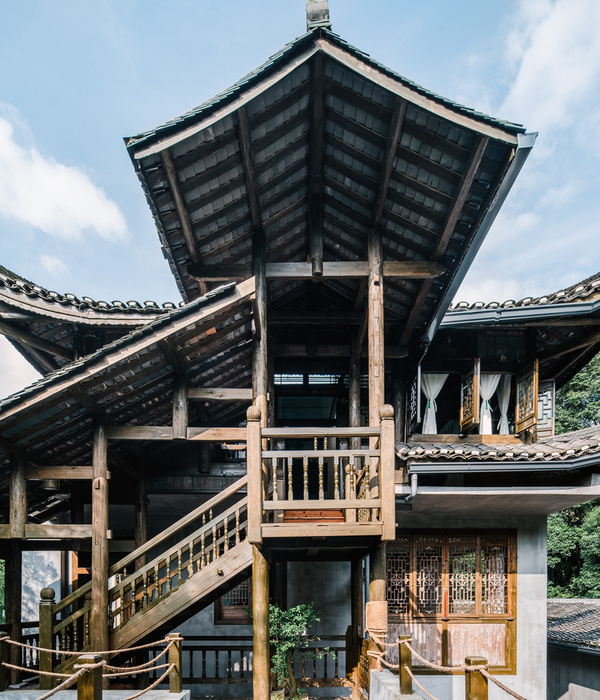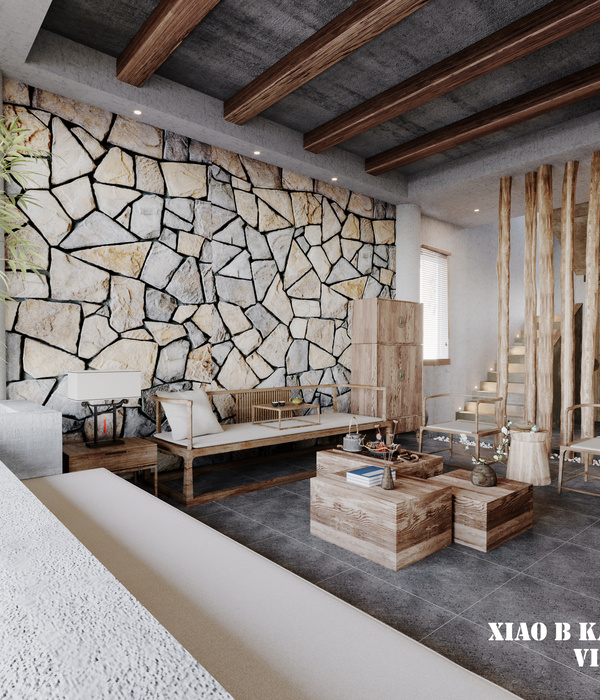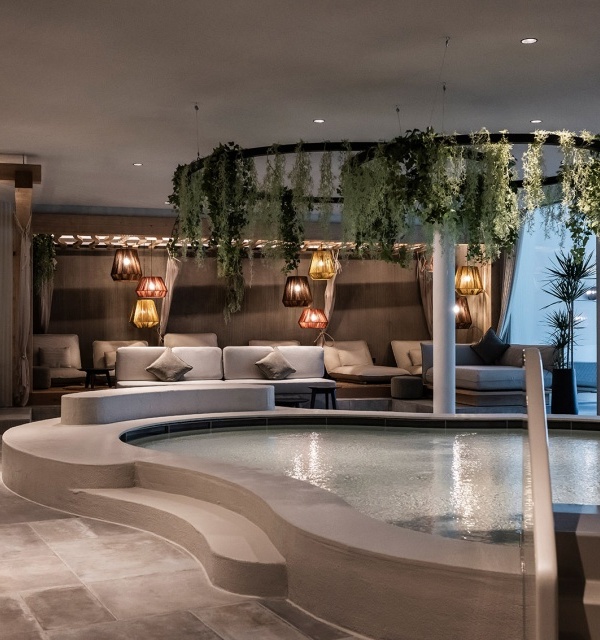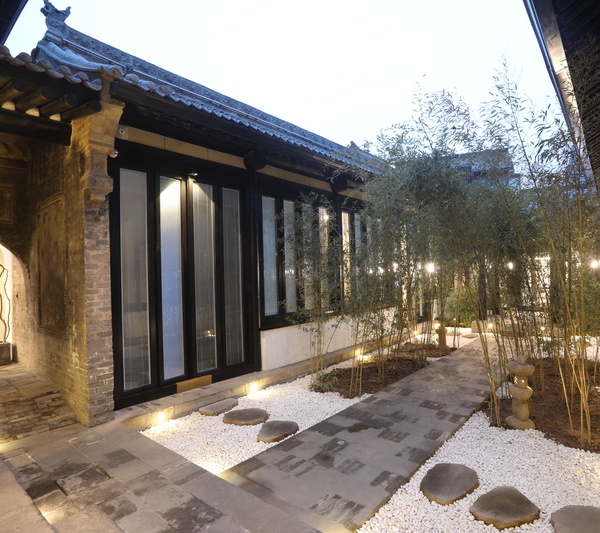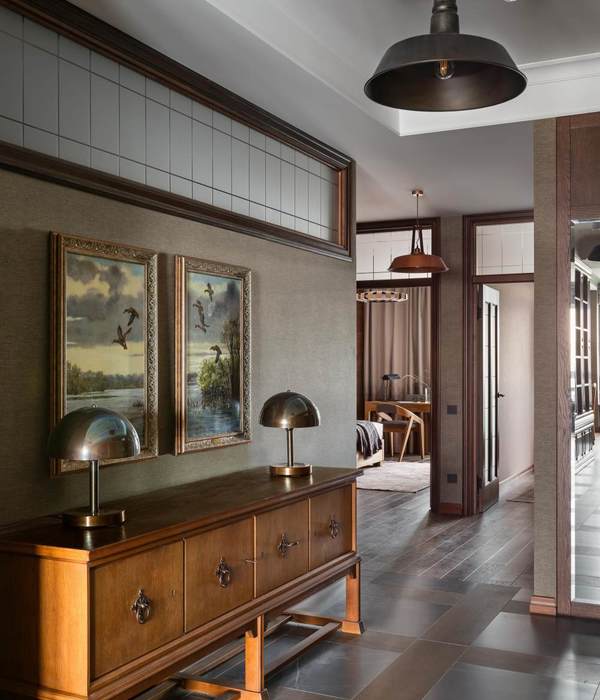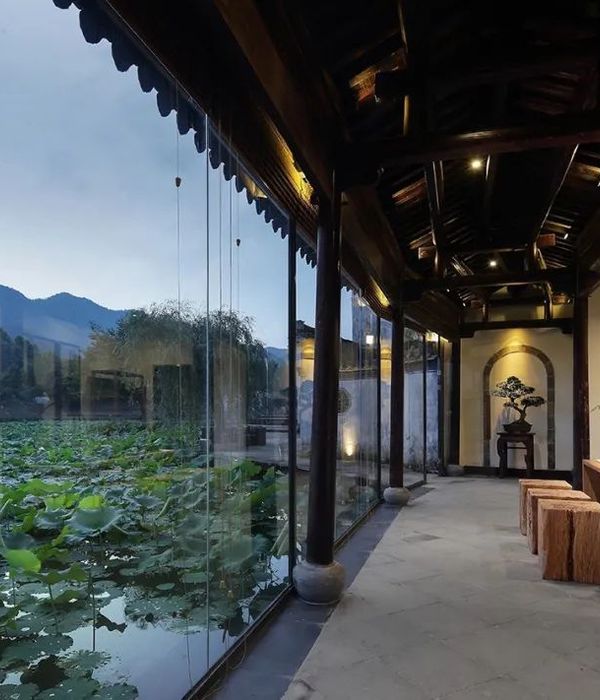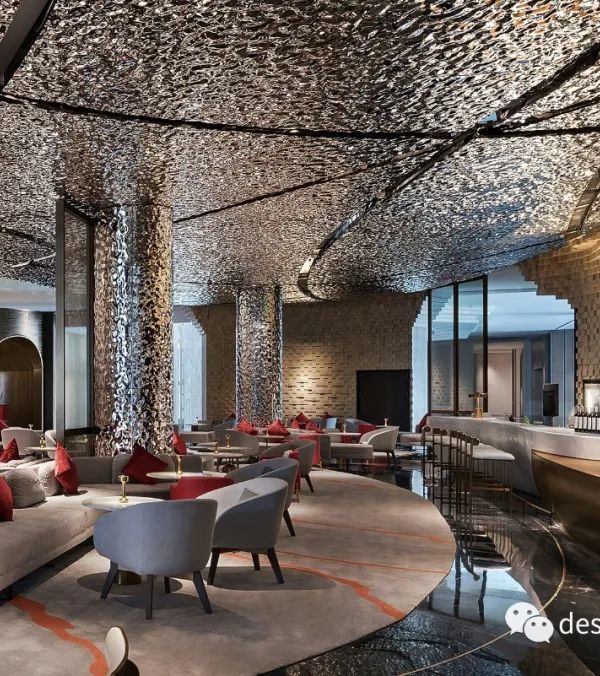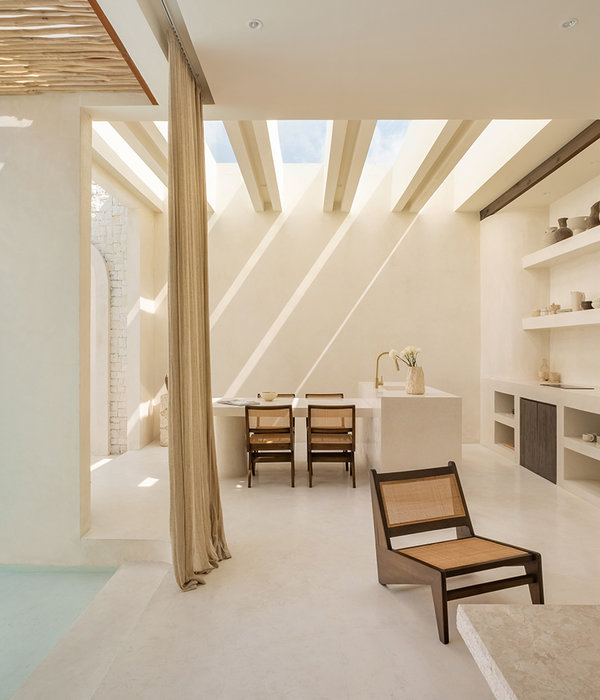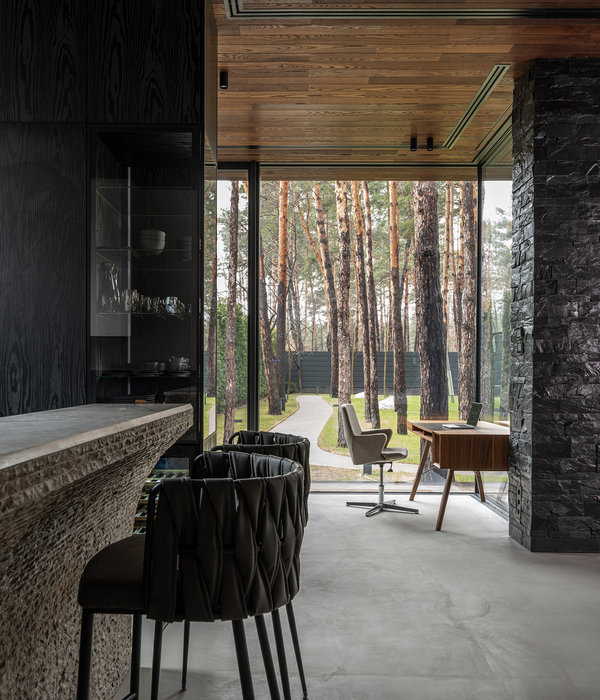The Euromed Center is part of a urban project called "Euroméditerranée" which addresses the global renewal for Marseilles commercial and industrial Harbour. This urban development involves various international architecture competitions.
Architects Massimiliano and Doriana Fuksas have won the competition for “Euromed Center" in 2006.
The Euromed Center provides an urban mixity within more than 58 000 s.q.m.:
- 4 office buildings called Astrolabe, Calypso, Hermione and Floreal, certified HQE ® (High Environmental Quality) and labeled Effinergie-BBC (building low consumption) for a total of 48,000 m2 to accommodate about 3,400 people.
- 4* Hotel Golden Tulip of 210 rooms/suites with swimming-pool, solarium terrace and fitness center.
- Pedestrian street with 2000 m2 of shops and services.
- 5000 m2 of new public green area including a 4 000 m2 park, which collects rainwater, the “Jardin d'Arenc”.
- A cinema complex with 15 screens: the so-called "Dolphins".
Euromed Center is the starting point for the new central business district of Marseille
The whole project, led by Studio Fuksas, involved consultancy services with the following practices :
Michel Desvigne Landscape Paysagiste, Mathoulin & Jardin Architects, Lehoux - Phily – Samaha Architects, International d'Architecture.
The Golden Tulip with a façade facing the Mediterranean Square consists of a volume originating at the base of the tower, thus providing a base for the office building. The office building consists of two elements: the tower and the bar building. Having a simple geometric form, it was thought as a volumetric response to the Silo thus forming an urban gate. The composition of the joining Buildings forms a unit. This building group, whose accesses are located at the Boulevard de Dunkerque are aligned in continuity with the boulevard and close the block formed by the Hotel and the office buildings, offering an urban character to the whole area. More private spaces are thus created and overlook the Inner Street or the Garden.
The Jardin d'Arenc is equipped with the capacity to welcome, day or night, the pedestrians at any moment or the city users in arrival for events of interest. Furthermore, it is important that a constructed assembly of this size also have open, welcoming and freely usable spaces.
The Environmental quality can not be restricted to the vegetation of the exterior and interior spaces, but must also be integrated in the design of the structures and their skin. The façades of the office and hotel buildings (west exposure) are treated with solar protection and acoustic protection systems, in view of the proximity of the expressway, particularly at the Boulevard du Littoral.
The Multiplex participates with its sculptural cover to give the architectural ensemble a strong visual presence in the redesigned urban landscape. The fluid forms are voluntarily integrated into the set of constructions that slip into the wind.
The entire complex seems to be participating in this desire for a city in motion, always “in progress”, everything seems to play with the light that delights in its caresses to enhance and transform the sweetness and roundness of volumes and surfaces. The interior spaces are equally as dynamic with the striking design of the public and private spaces. Thus we make our contribution to the architectures which constitute the city and which have always nourished and enriched it, with urban mixity and architectural variations. But beyond reality, beyond constraints, we have sought to endow this project with a poetic dimension.
ARCHITECTS
Massimiliano and Doriana Fuksas
LANDSCAPE AND JARDIN D’ARENC
Michel Desvigne Paysagiste
GENERAL CONTRACTOR
CARI MED – FAYAT BATIMENT
ENGINEERING
EGIS BATIMENT
Safety: SOCOTEC
Fire Safety: EURO COORD
[IT]
L’Euromed Center fa parte del progetto di sviluppo urbano ‘Euromediterranée’, ideato con l’obiettivo di rigenerare alcune aree della città di Marsiglia attraverso una selezione di progetti elaborati su base di concorsi internazionali.
Nel 2006, gli architetti Massimiliano e Doriana Fuksas, hanno vinto il concorso per il progetto dell’Euromed Center.
“Euromed Center” si estende su una superficie di circa 58.000 mq, che comprende:
- 4 edifici per uffici chiamati Astrolabe, Calypso, Hermione e Floreal, certificati HQE® (Alta Qualità Ambientale) ed etichettati BBC-Effinergie (edificio a basso consumo) per un totale di 48.000 mq in grado di ospitare 3.400 persone;
- L' hotel Golden Tulip (4 *) con 210 camere e suites, una piscina, un solarium e un business center;
- Una strada pedonale di 2.000 mq attrezzata con negozi e servizi;
- 5.000 mq di spazi verdi, tra cui il Parco Urbano pubblico Jardin d’Arenc di 4.000 mq
- Un cinema multisala con 15 schermi, soprannominati i "Delfini".
Centro nevralgico per lo sviluppo di un nuovo distretto economico a Marsiglia, il progetto guidato dallo Studio Fuksas, si avvale della collaborazione dei seguenti studi: Lehoux - Phily - Samaha, International d'Architecture, Mathoulin & Jardin, Michel Desvigne Paysagiste.
L' hotel Golden Tulip, la cui facciata si affaccia su Piazza Mediterranea, è composto da un volume che si sviluppa a partire della torre, fornendo così una base per l'edificio dedicato agli uffici, che, a sua volta, nasce dalla fusione di due elementi: la torre e il bar. Dalle forme geometriche, è stato pensato in risposta al Silo, per creare una sorta di porta urbana. Il sistema di edifici forma un’unità i cui accessi sono localizzati nella Boulevard de Dunkerque. Allineati alla strada, questi chiudono il blocco formato dall’Hotel e dagli uffici, caratterizzando l’intera area a livello urbano. Vengono così creati ulteriori spazi privati che si affacciano su Inner Street o sul parco.
Il Jardin d'Arenc ha lo scopo di accogliere, sia di giorno che di notte, non solo i cittadini ma anche tutti i turisti che arrivano in città.
Inoltre un simile complesso deve essere dotato di spazi aperti, accoglienti e liberamente utilizzabili.
Per non ridurre l’eco sostenibilità alla vegetazione presente negli spazi esterni ed interni, ma integrarla nella progettazione delle strutture e delle facciate, le facciate degli edifici e dell' hotel esposte a ovest sono trattate con sistemi di protezione solare e acustica, vista la prossimità della superstrada, in particolare sul Boulevard du Littoral.
Il Multiplex contribuisce con la sua copertura scultorea a ridisegnare il paesaggio urbano e a dare all'insieme architettonico una forte connotazione visiva. Le forme fluide si integrano nell'insieme di costruzioni e sembrano essere state modellate dal vento.
L’intero complesso prende parte al desiderio di realizzare una città in movimento, in continua evoluzione. Tutto sembra giocare con la luce che delizia, con le sue carezze, per esaltare e trasformare la morbidezza e la rotondità di volumi e superfici. Gli spazi interni sono altrettanto dinamici, il design sorprende sia negli spazi pubblici che in quelli privati.
Questo è il nostro contributo all’architettura che costituisce la città e che da sempre la nutre e la arricchisce di variazioni architettoniche. Ma oltre alla realtà, andando oltre i limiti, abbiamo cercato di elevare il progetto a una dimensione poetica.
{{item.text_origin}}

