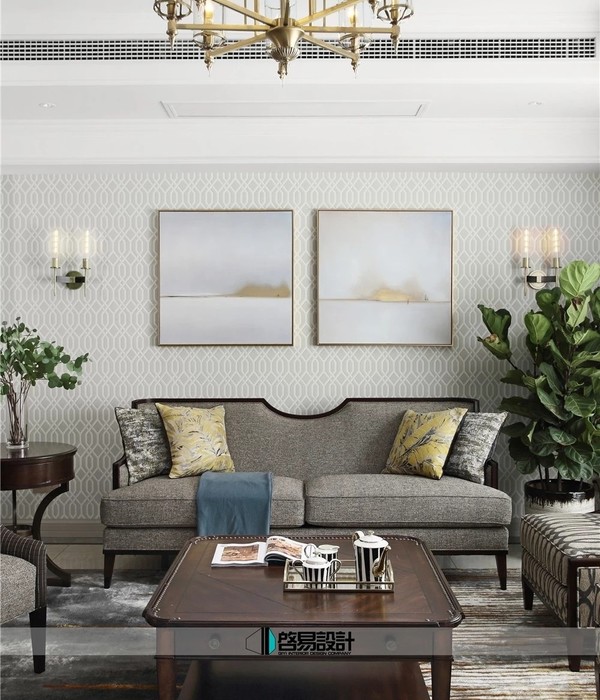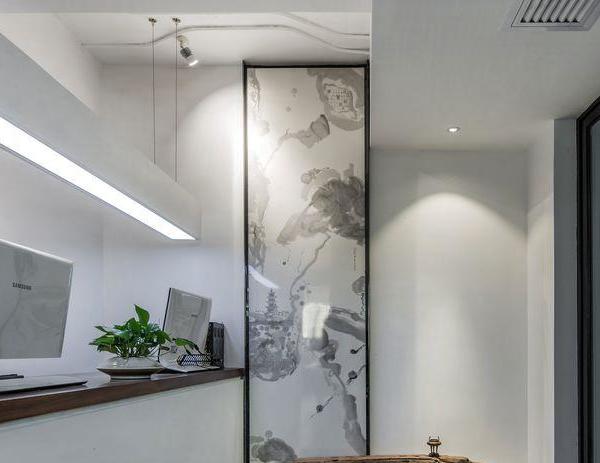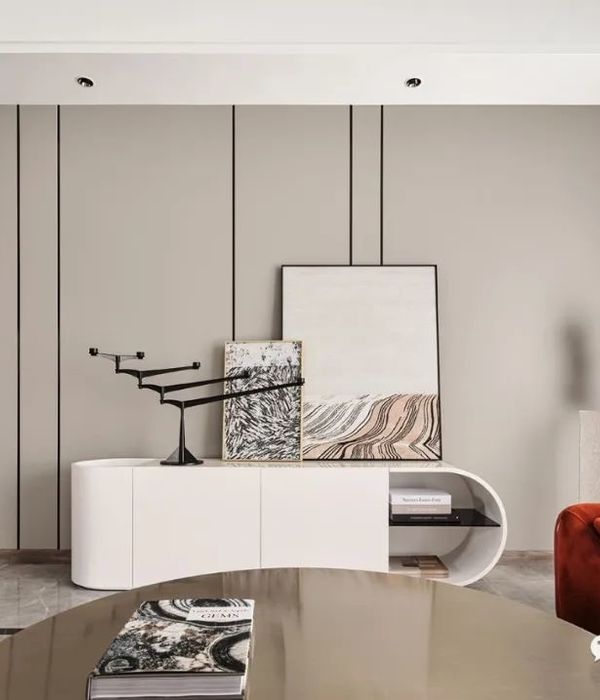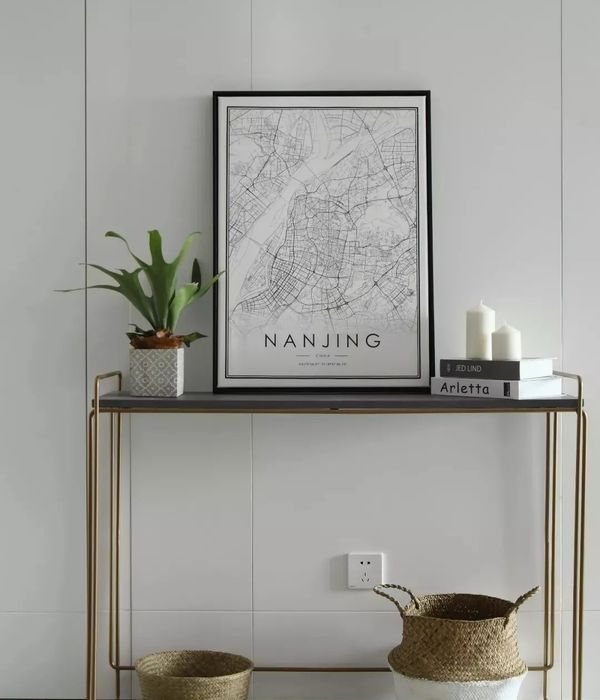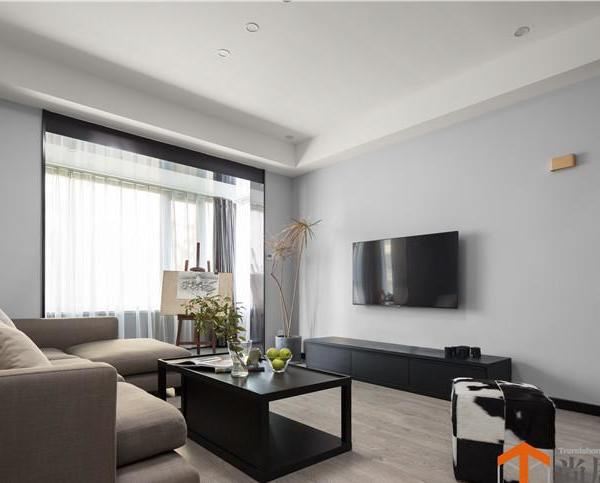Tipologia / Typology: Edifício Residencial / Residential Building
Local / Location: Ibirapuera, São Paulo
Terreno / Site area: 3 055,81 m²
Área construída / Built area: 15 736,00 m²
Projeto / Project year: 2009
Conclusão / Conclusion: 2013
Incorporação / Incorporation: YUNY
Estrutura / Structure: CEC CIA DE ENG CIVIL SC LTDA
A torre residencial foi projetada ao lado do parque Ibirapuera, um dos mais importantes parques da cidade de São Paulo. Sendo essa a principal característica do entorno, o partido arquitetônico surgiu na tentativa de aproveitar ao máximo as lindas vistas para essa grande massa verde em diversos níveis e ângulos possíveis.
Como o próprio nome do projeto já sugere, o edifício Marquise Ibirapuera é composto por uma série de marquises sobrepostas, que servem de base para enormes varandas totalmente conectadas visualmente com o parque e o horizonte da cidade. Essas marquises são configuradas por linhas horizontais que demarcam a arquitetura do edifício e o separam do embasamento, que contém todas as áreas comuns do conjunto e servem de base para os primeiros andares da torre, com terraços diferenciados do resto dos apartamentos. Ao longo do corpo da fachada, existe uma alternância dos elementos que demarcam os terraços, que criam movimento e enquadram a paisagem de formas distintas.
A altura e proporção do embasamento dialogam de forma mais adequada com a rua de menor escala, enquanto na cobertura totalmente envidraçada dialoga com a paisagem do entorno. Nesse ponto, existe um apartamento duplex com mezanino que funciona como uma “glass house” que explora uma vista 360 graus da paisagem urbana. Foram utilizados predominantemente 03 materiais: tijolo, alvenaria (concreto) e o vidro. Os valores agregados aos materiais aplicados no projeto como o cromatismo, textura e transparência foram minuciosamente escolhidos em virtude das intenções buscadas em cada espaço. Ao passo que a transparência integra, a alvenaria bloqueia.
As paredes estruturais dão solidez ao edifício, ao passo que as grandes varandas com guarda corpo de vidro trazem a paisagem para o interior dos apartamentos. Os materiais são sinceros e a leitura do conjunto é muito imediata. As unidades habitacionais têm como principal característica a integração das áreas sociais, salas e o amplo terraço. Os moradores podem usar os espaços de maneira mais livre, que oferece inúmeras possibilidades. A setorização dos apartamentos é bem definida, onde a parte social preenche duas faces de canto, enquanto as outras duas conformam os dormitórios e áreas de serviço. O edifício Marquise Ibirapuera teve o nome e arquitetura influenciados pelo parque ao lado e pelas necessidades básicas do ser humano contemporâneo.
This residential tower was designed next to Ibirapuera Park, one of the most important parks in Sao Paulo. Concerning this main feature of the environment, the architectural starting point was to take advantage of the most of the beautiful views of this large green mass at various levels and possible angles.
As the project name suggests, the Marquise Ibirapuera building consists of a series of overlapping shelters, which are the basis for huge balconies visually connected with the park and the city skyline. Horizontal lines that mark the building’s front facades and the separate basement, which contains all public areas and form the tower basis, with different design from the other apartments, set up these shelters. On the main facade there is an element alternation that mark the terraces with different frames to the landscape.
The basement height and proportion dialogue with the street, while the fully glazed top dialogues with the surrounding landscape. At this point, there is a duplex apartment that functions as a "glass house" that explores a 360-degree view of the urban skyline. The materials predominantly used were brick, masonry (concrete) and the glass. Materials peculiar features were used carefully in the project to provide colours, textures and transparency. While transparency connect visual perception from the outside, masonry blocks it.
Structural walls give weight to the building, while the large balconies with glass protection bring the landscape into the interior of the apartments. The materials are apparent and project understanding is very easy. The housing units main characteristic is the integration of social areas, living rooms and the large terrace. Residents can freely use spaces, offering numerous possibilities. The apartments internal division is well defined where the social part fills two corner faces, while the other two stand for the dormitories and service areas. Marquise Ibirapuera had the name and architecture influenced by the park nearby and by the basic needs of the contemporary human being.
{{item.text_origin}}

