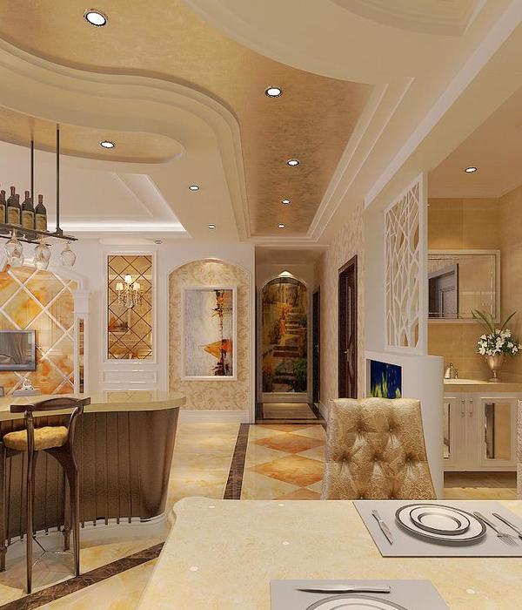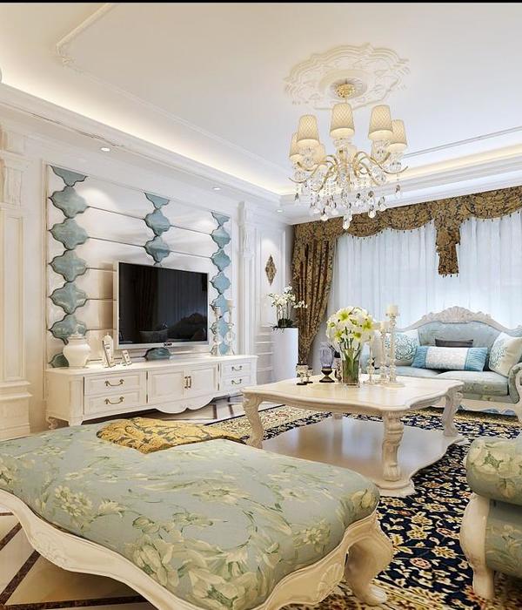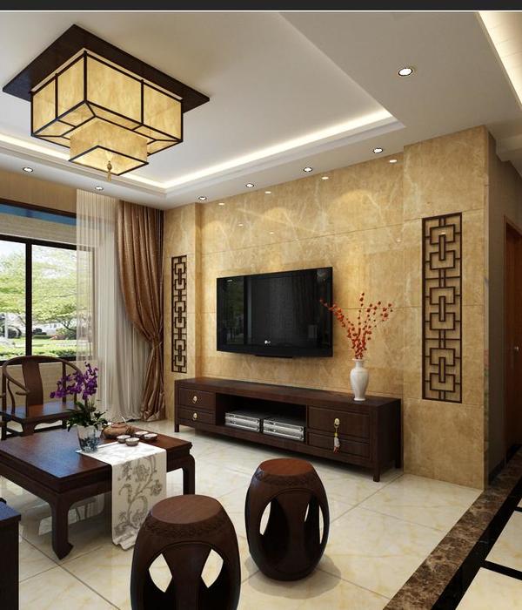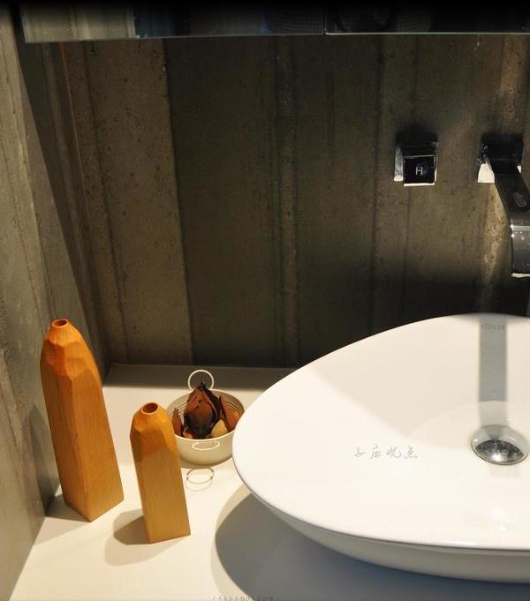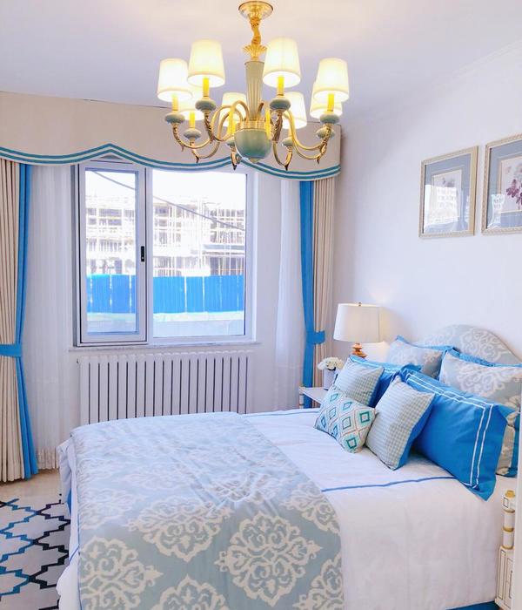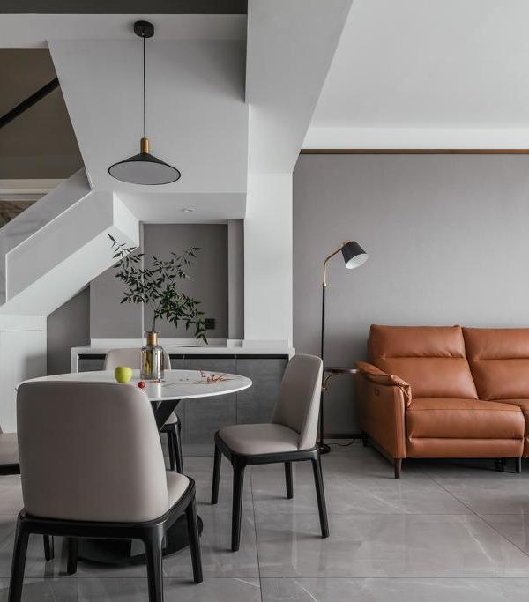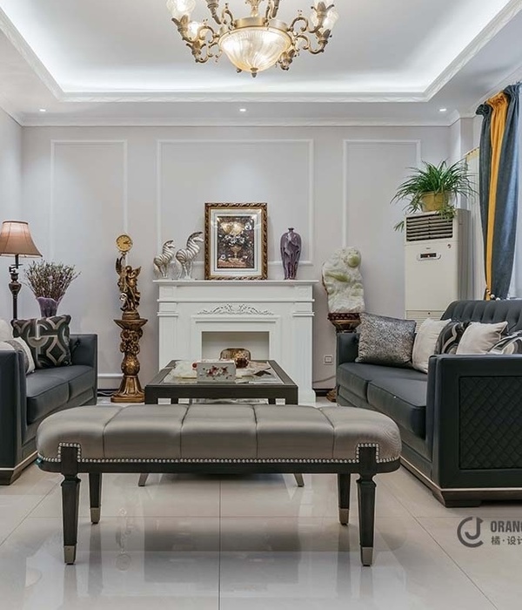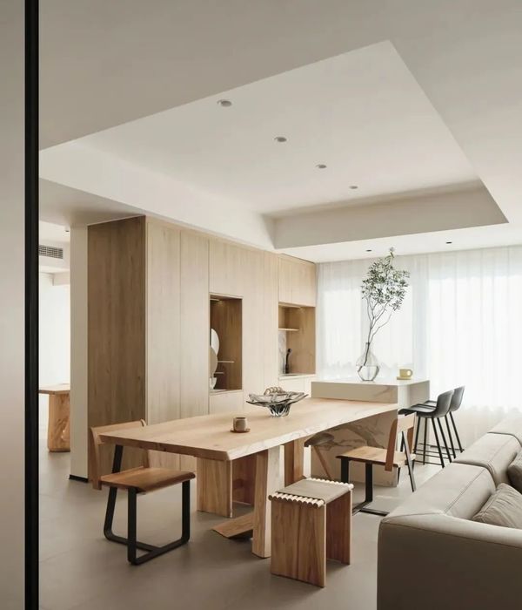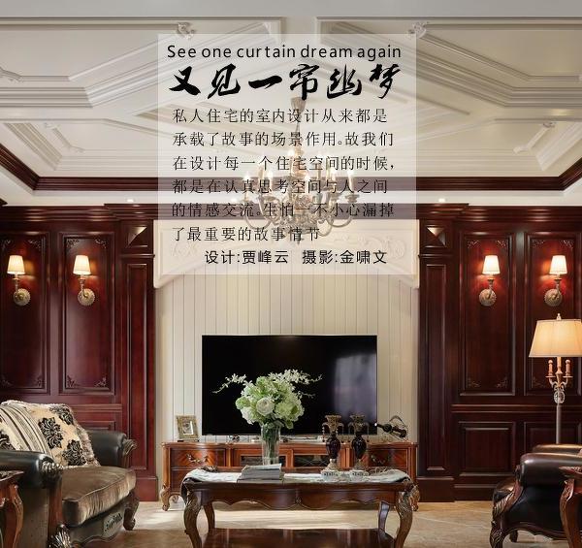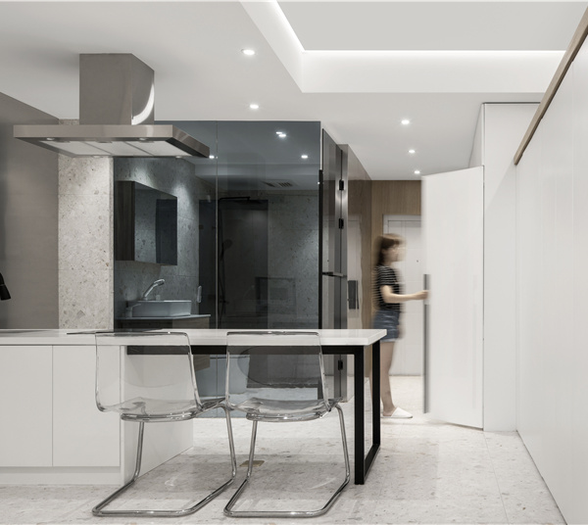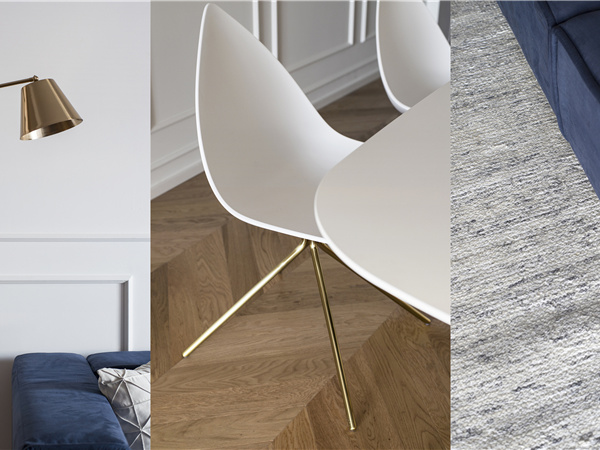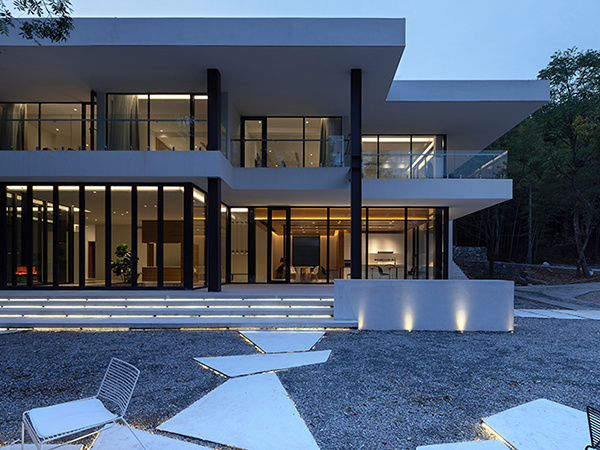Arakoon坐落在亚热带地区,它嵌入其所在的场地,长长的线性平面打开了多个层次,使周围的视野清晰而不间断。受地方的启发,项目负责人Andrew Brown和团队受到巴西现代主义者类似的气候反应的影响,大胆的将砖石形式结合在一起,创造了干净的开口。升高,但又依偎在周围的景观中,通过朝向的方式创造了一种自然的隐私和封闭感。Shaun Lockyer希望房子能够体现生活在这种气候和环境下的意义,这些机会和限制都极大地直接影响了这个概念。
Celebrating its location in the subtropics, Arakoon sits embedded into its site, with long linear planes that open up the multiple levels to enable clear and uninterrupted access to the surrounding views. Inspired by place, Project Lead Andrew Brown and the team took influence from similar climatic responses by Brazilian modernists, as bold masonry forms come together with large spans to create clean openings. Elevated and yet nestled in amongst its immediate landscape, there is a natural sense of privacy and enclosure created by way of orientation. Shaun Lockyer want the house to celebrate what it means to live in this climate and context, and these opportunities and constraints have all heavily and directly informed the concept.
Arakoon与沙丘的自然起伏交织在一起,它的建立是基于真诚地与原址相联系的原则。这些基础的形成和补充来自“气候、景观、形式和耐用、诚实材料的使用之间的紧密联系”。虽然住宅是新建的,但对现有环境的敏感性确保了对景观的尊重。建筑师参考了材料、沙丘位置、气候因素和‘坐’在场地中的愿望,这确保了房子的结果是顺从于环境,几乎消失在土堆和灌木丛中。
Interwoven amongst the natural undulations of the sand dunes, Arakoon is founded on principles of sincerely engaging with its site. These foundations form and are fed from “strong connections between climate, landscape, form and the use of durable, honest materials. While the home is a new build, a sensitivity to the encompassing existing context ensures a respectful insertion within the landscape. Architect have referenced the materials, dune location, climatic considerations and a desire to ‘sit’ into the site,which ensures the outcome of the house is one that is submissive to the context, almost disappearing into the mounds and scrubs.
由此形成的结构和方向几乎没有留下任何邻居或其他占领的痕迹。通过在景观中降低建筑形式,让它感觉像在海滩上或树上,或类似于岬角上岩石峡谷的凉爽阴影。这样做的目的是让建筑几乎消失,而住宅的体验提供了人与自然之间的直接联系。沿着侧边界距离的墙壁,笼罩在层叠景观,引用峡谷。虽然板条屏幕提供斑驳的光像一个隐喻树,和粗糙的疯狂铺石地板,从里面然后参考岬的触感和海滩,故意踩在脚下。匹配的照明方法可以看到隐藏的、间接的和谨慎的流明,鼓励这些装饰和强大的元素,然后回到位置。
The resulting structure and orientation leave little reminder of any nearby neighbours or of other occupation. By lowering the built form amongst the landscape, it to feel like being on the beach or in a tree, or similar to the cool shade of a rock canyon on the headland.The intention was for the architecture to almost fall away and the experience of the home to offer a direct connection between human and nature. The sheer stone-clad walls along the side boundaries, shrouded in cascading landscape, reference the canyons, while the battened screens offer dappled light like a metaphoric tree, and the rough crazy pave stone floors that run from inside to out then reference the tactility of the headland and beach, deliberately rough underfoot. A matched approach to lighting sees hidden, indirect and discreet lumens used throughout, encouraging these otherwise decorative and overpowering elements to then take a step back to the location.
在其自身的额外和内向之间,紧张和对比的元素有助于在自然环境中平衡建筑的重量。与巴西同时代的建筑类似,设计元素是开放的、悬臂式的和膨胀的,以回应海洋和岬角的全景,而其他元素则更加坚固、内敛,反映了有时需要远离阳光的需要。混凝土作为主要的结构元素,在其固定的锚定环境中起到理想的促进作用,而风化木材的使用则增加了自然元素,表达了古铜色和自然老化过程。材料的选择看到了原始、诚实、坚固和非珍贵元素的结合,在深思熟虑的尝试中优先考虑体验和参考环境——希望在家中创造一种奇妙的放松美学和保护的感觉。
Mediating between its own extra and introversion, elements of tension and contrast aid in balancing the weighted heft of the building amongst its natural setting. Similar to the Brazilian contemporaries, elements of the design are open, cantilevered and expansive in response to the panoramic views of the ocean and headland, while other elements are more solid, introverted and reflect the need to retreat from the sun at times. The use of concrete as a primary structural element acts as the ideal facilitator to its environment in its unwavering anchoring, while the use of weathered timber then adds an element of the natural, expressing the patina and natural ageing process. The selection of materials sees raw, honest, robust and non-precious elements combine, in a deliberate attempt to prioritise the experience and reference the context – we hoped to create a wonderfully relaxed aesthetic and protective feel within the home.
坚固耐用的材料的使用对于建筑的耐久性和长寿命是至关重要的,作为迎面而来的狂风和海风的正面。材料也旨在软化线性设计语言,进一步强调住宅缺乏刚性。Shaun Lockyer Architects想要材料的一致性和触感,以表达场所,并打破高档住宅有时不恰当的拘谨。希望材料是随意和坚固的,以解决家庭的生活方式,同时尊重地方。
The use of a robust and hardwearing materiality is crucial to the building’s endurance and long life, as a front to the incoming harsh winds and sea-beaten air. The materiality also aims to soften the linear design language, further emphasising the lack of rigidity intended for the home. Shaun Lockyer Architects wanted the consistent, tactile feel of the materials to talk of the place and deprogram the formality that is sometimes – inappropriately – aspired to in an upmarket home. We wanted the materials to be casual and robust in order to address the lifestyle of the family while honouring the place.
Architect:ShaunLockyer
Interiors:ShaunLockyer
Photos:ChristopherFrederickJones
Words:BronwynMarshall
Copy:TheLocalProject
{{item.text_origin}}

