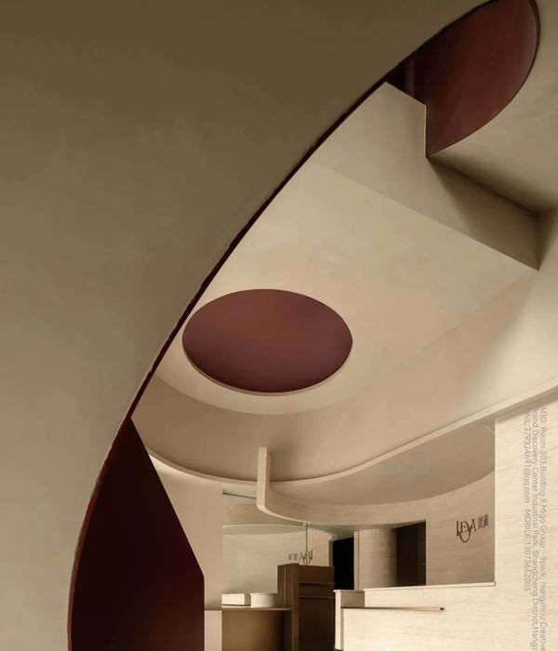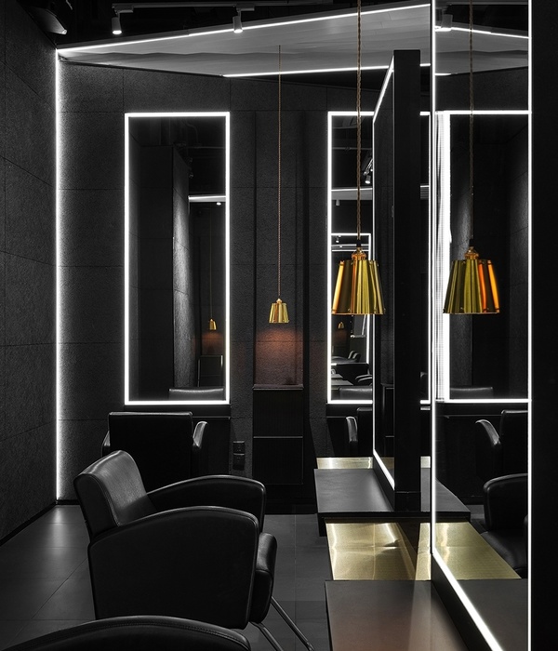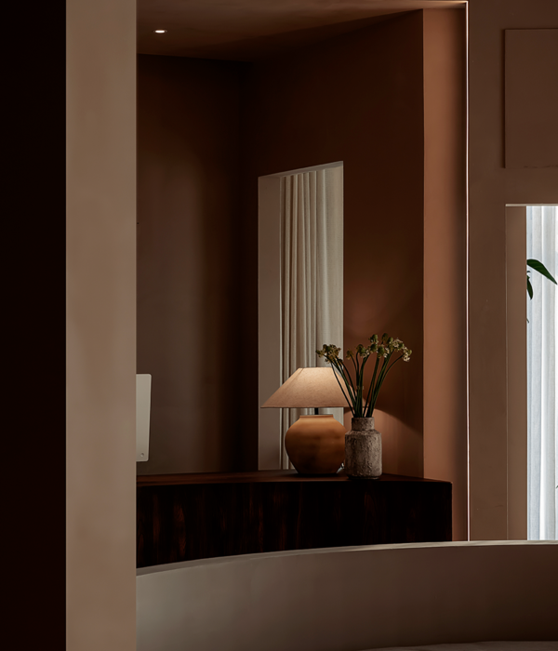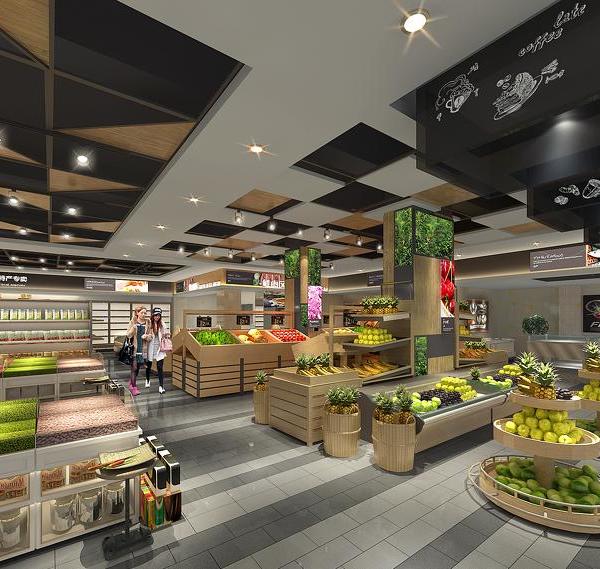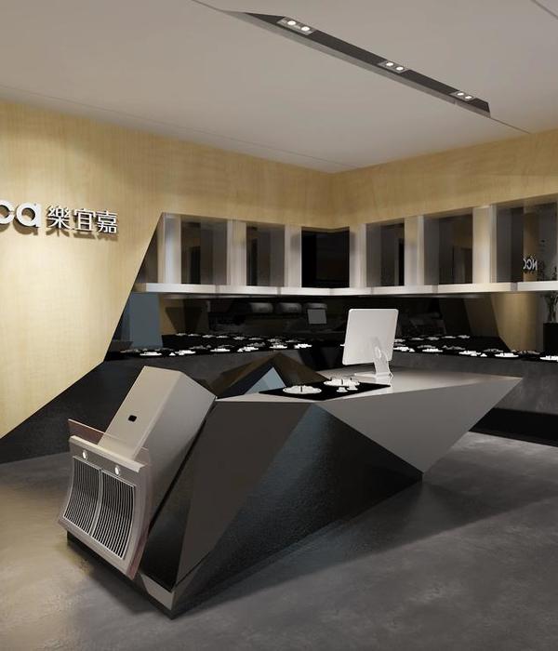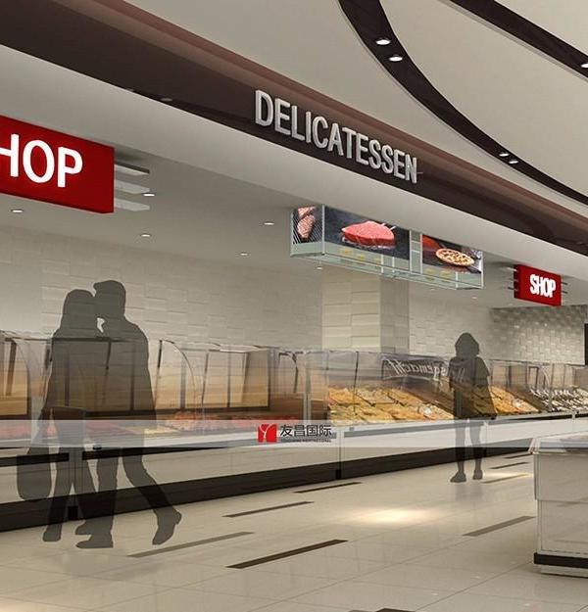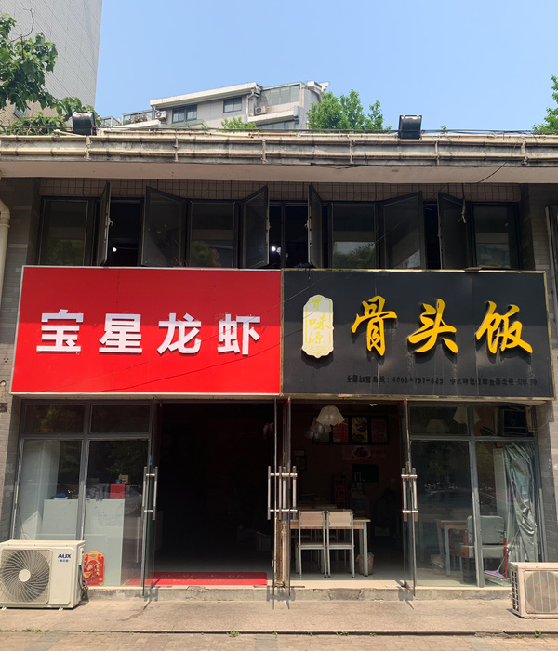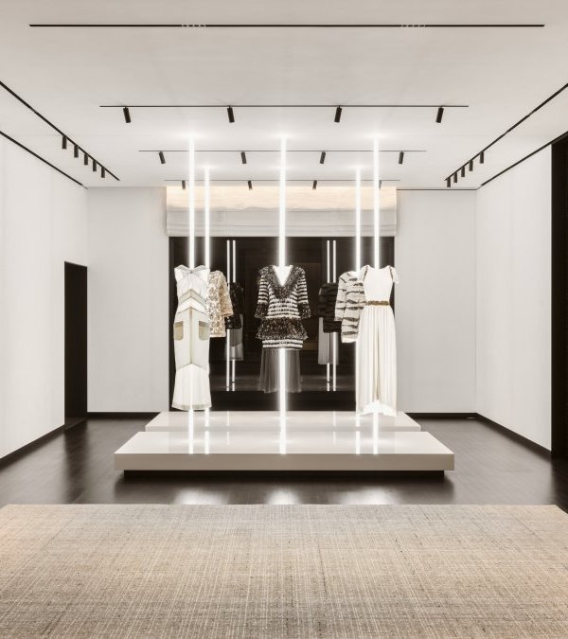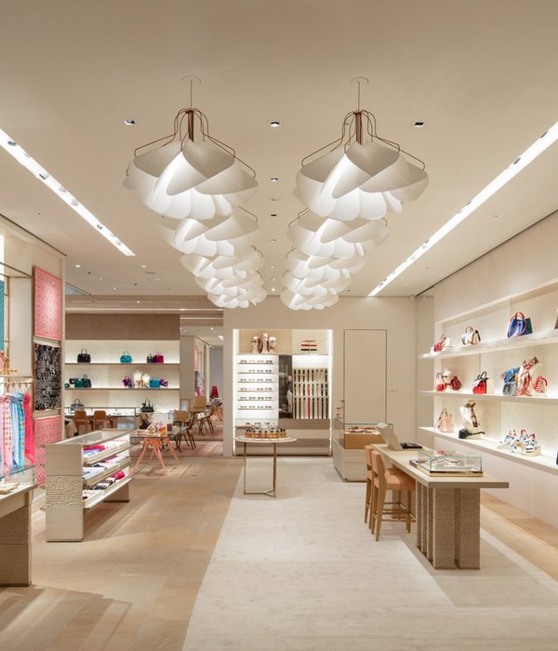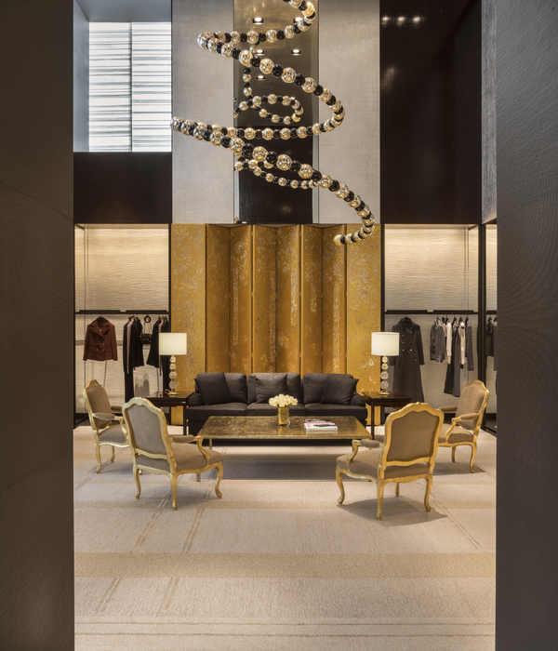上下文陈述
Context Statement
巴西电影院建于1932年,当时它的艺术建筑是该市最大的建筑之一。
The Cinema Theatro Brasil was built in 1932; its Art Déco building was then one of the largest in the city.
© Gabriel Castro
(加布里埃尔·卡斯特罗)
项目目标说明
Project Objectives Statement
在最近改建成文化中心的时候,屋顶上建起了一间舞厅。S.A.激活此转换所产生的体系结构空白。
In its recent conversion into a cultural center, a ballroom was built above the roof. S.A. activates the architectural void generated by this convertion.
Performance Statement
作为一项结构考古学活动,该提案重新审视了最初的建筑设计,恢复了一度覆盖观众的阶梯屋顶。
Articulated as a structural archeology exercise, the proposal revisits the original architectural design, recovering the stepped roof which once covered the audience.
© Gabriel Castro
(加布里埃尔·卡斯特罗)
上下文描述
Context Description
拥有巴西几年来最大的电影院的头衔,西恩剧院巴西建于1932年在一个重要的十字路口在贝洛奥里宗特中心。它既沉重又典雅,它的艺术德科卷是城市中最大的建筑之一。紧随其后的是20世纪50年代,在同一个交叉点上建造的另外两座标志性建筑:巴西拉瓦罗银行(lvaro vita,1950年)和米内罗银行(Oscar Niemeyer,1953年)。
Owner of the title of Brazil’s largest cinema for a few years, Cine Theatro Brasil was built in 1932 at an important intersection in the Center of Belo Horizonte. Heavy and elegant at once, its Art Déco volume was one of the largest buildings in the city. It was followed in the 1950s by two other iconic buildings built in the same intersecction: Banco Lavoura (Álvaro Vital Brazil, 1950) and Banco Mineiro (Oscar Niemeyer, 1953).
这座建筑曾在这座城市的电影和视觉艺术节目中扮演着重要的角色,并成为这座年轻首都规划发展的基准参考。1936年,它在贝洛奥里宗特举办了第一次现代派展览,展示了它对前沿和实验的使命。从一家受欢迎的餐厅到一家由Juscelino Kubitschek主持开业的理发店,在其面向街角街道的房间里出现了几种用途,在其建设性元素中留下了饱满的历史痕迹和残余。
The building once played an important role in the city's cinema and visual arts programme, and represented a benchmark reference in the planning development of the young capital. In 1936, it housed the first Modernist exhibition in Belo Horizonte, indicating its vocation to the forefront and to experimentation. Several uses have taken place in its rooms facing the corner streets, from a popular restaurant to a barbershop - inaugurated by Juscelino Kubitschek -, leaving impregnated traces and remnants of history in its constructive elements.
© Gabriel Castro
(加布里埃尔·卡斯特罗)
最近,电影院变成了一个文化中心,在旧屋顶上建造了一个巨大的舞厅,在观众倾斜的天花板和新舞厅的楼板之间产生了巨大的建筑空隙。在这个空隙中,原屋顶的混凝土框架曾经覆盖过原来的建筑,现在已经被保留了下来。
In a recent and awkward conversion of the cinema into a cultural center, a huge ballroom was built above the old roof, which generated a great architectural void between the sloped ceiling of the audience and the slab of the new ballroom. Within this void, the original concrete framework of the roof that once covered the original building has been preserved.
Floor Plan
项目目标说明
Project Objectives Description
结构考古学试图激活这个未使用的空间,在屋顶框架上涂上半透明的屏风,并将黯淡的空隙变成一个活跃的房间。作为一项结构考古学活动,该提案回顾和回顾了1932年最初的建筑设计,并恢复了一度覆盖观众的阶梯天花板。在支撑梁上安装了木材平台,带来了一个宜居空间的经验和价值,而这个空间现在可以作为事件的推动者。
Structural Archeology sought to activate this unused space, coating the roof framework with a translucent screen, and turning the bleak void into an active room. Articulated as a structural archeology exercise, the proposal revisits and recalls the original 1932 architectural design, and recovers the stepped ceiling which once covered the audience. Timber tableaux were installed over the supporting beams, bringing the experience and the values of a livable space that now works as an enabler of events.
© Gabriel Castro
(加布里埃尔·卡斯特罗)
性能描述
Performance Description
现在把文化中心整合在一起的展览室表达了建筑的各个层次的记忆,要么体现在屋顶混凝土桁架上的脊椎骨上,要么体现在与我们类似的楼层的不同设计中。假设这些元素的存在作为艺术、建筑和城市之间新关系的座右铭,在我们看来,这是一条自然之路,可以构想这个新的展览空间-并把它改造成一个可以蔓延到城市的广阔的居住区。
The current exhibition rooms that now integrate the cultural center express the layers of memory of the building, either in its vertebrae exposed in the concrete trussses of the roof, or in the varied designs of the floors that resemble us the previous division of the rooms. Assuming the presence of these elements as the motto of a new relationship between art, architecture and the city seemed to us the natural path to conceive this new exhibition space - and to transform it into an extensive habitaculum that can overflow to the city.
© Gabriel Castro
(加布里埃尔·卡斯特罗)
行动和重新占领将致力于在该市与其居民/路人之间建立强有力的对话。溢出是离开边缘,倒出来,溢出,散开来扩展这些边缘。就像河水泛滥,河岸拓宽一样,结构考古学的目标是使建筑物与城市重新连接起来。
Actions and reoccupations will attemp to establish a strong dialogue between the city and its residents/passersby. To overflow is to leave the edges, pour out, spill, spread out around to extend these edges. Just like a river overflows, widening its banks, Strucutral Archeology aims to enable a reconnection of the building with the city.
© Gabriel Castro
(加布里埃尔·卡斯特罗)
Architects Vazio S/A
Location Belo Horizonte, Belo Horizonte - State of Minas Gerais, Brazil
Category Theaters & Performance
Author Carlos M. Teixeira
Collaborators Leonardo Rodrigues, Daila Coutinho, Frederico Almeida
Area 500.0 sqm
Project Year 2015
{{item.text_origin}}

