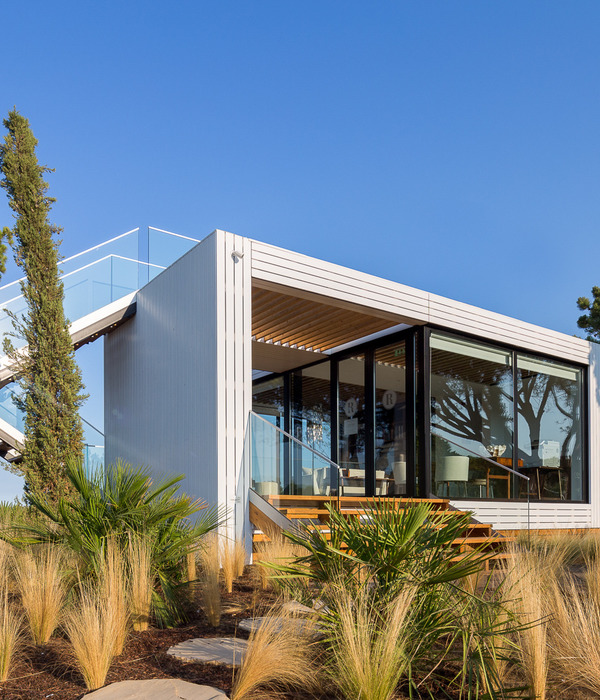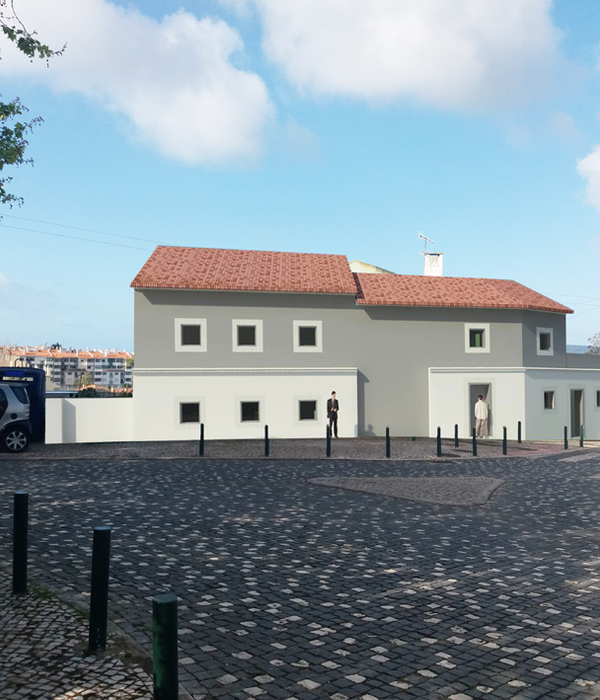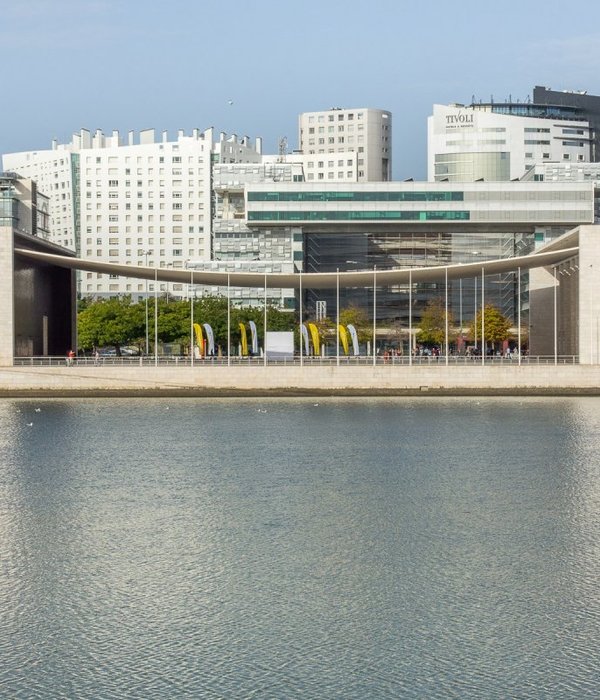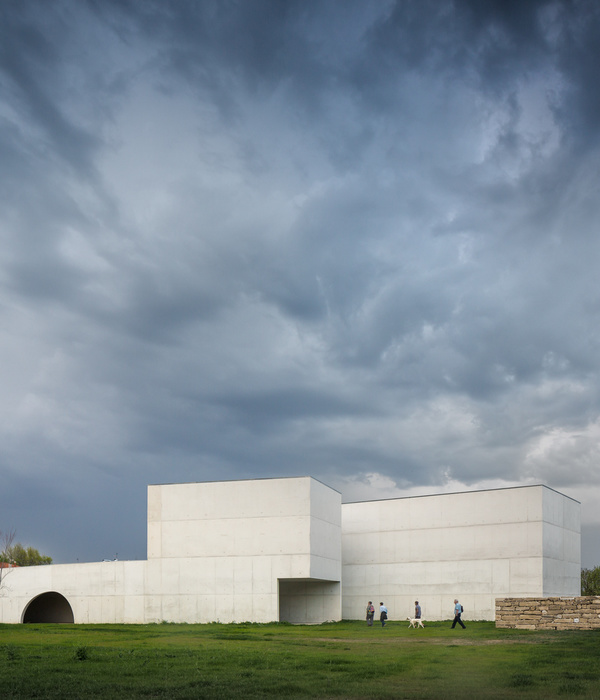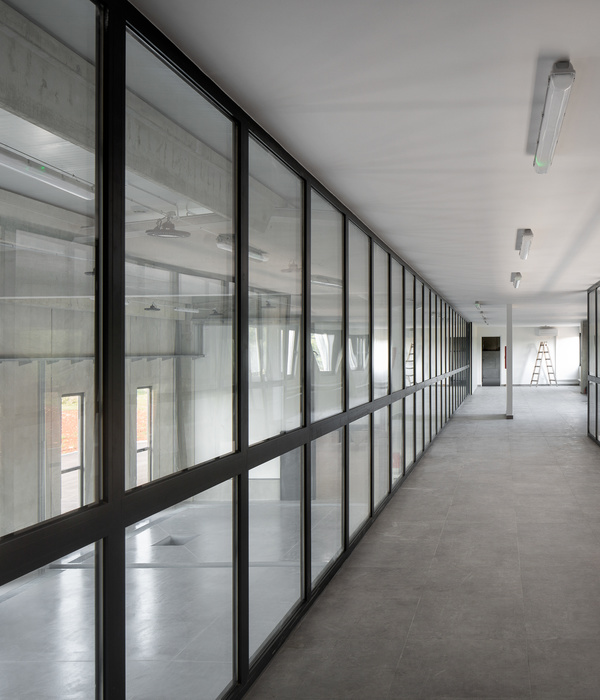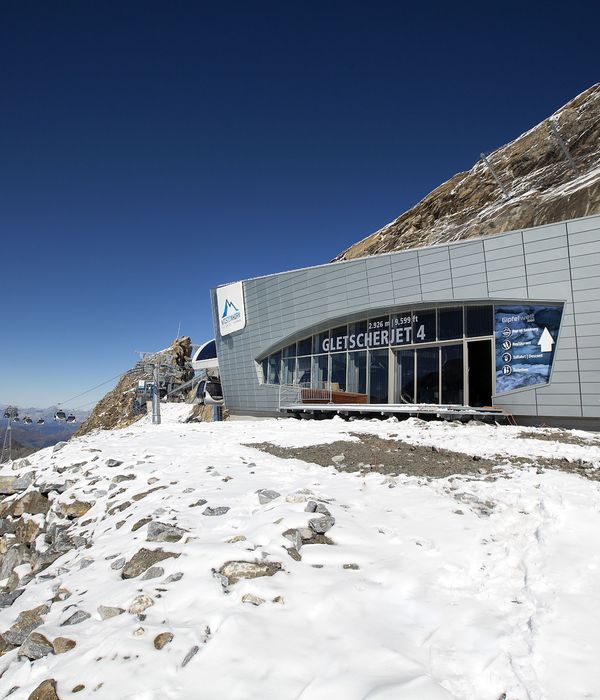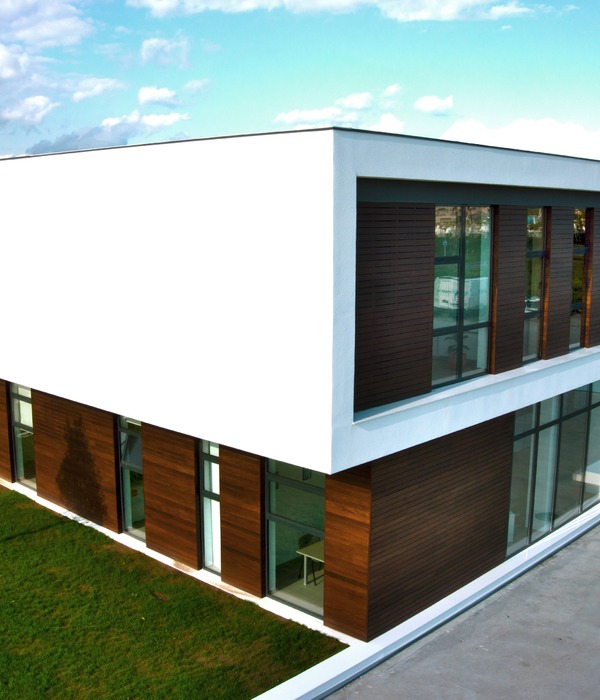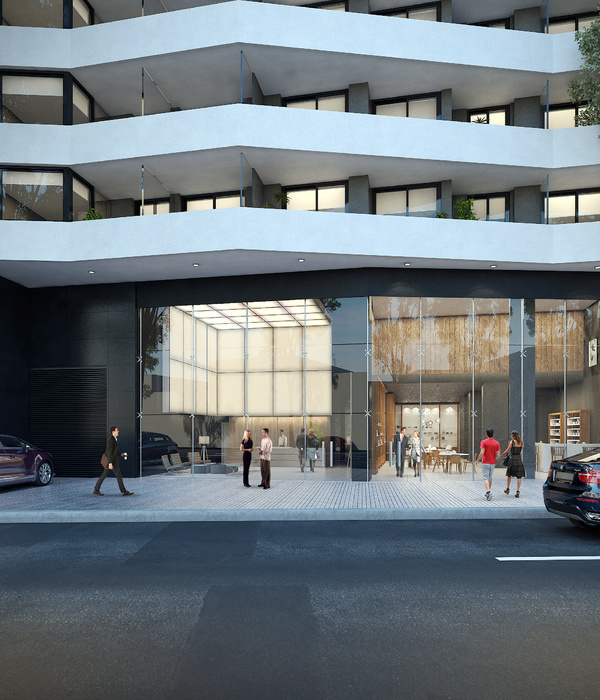Courtesy of AKDA
AKDA提供
架构师提供的文本描述。周围是一个快速城市化的村庄定居点,7英亩的土地是在新德里郊区。该遗址现有的岩石地形对场地的空间规划提出了重大挑战。项目简介是建立一个大型仓储设施,配备高度自动化。除了办公大楼外,这座大楼的人住得很少。然而,必须制定一项全面的环境和能源战略,以便全年保持适宜居住的温度。
Text description provided by the architects. Surrounded by a rapidly urbanizing village settlement, the 7 acre site is on the outskirts of New Delhi. The site’s existing rocky terrain posed a significant challenge to the spatial planning of the site. The project brief was to create a large warehousing facility that would be equipped with a high degree of automation. With the exception of the office block, the building would have minimal human occupancy. However, a comprehensive environmental and energy strategy became essential required to maintain habitable temperatures throughout the year.
Courtesy of AKDA
AKDA提供
计划分三个递增阶段,140000平方英尺的建筑按规划分为三个部分:仓库、装货间和与另外两个建筑相连的北面办公大楼。这种布局可以方便地堆叠未来的扩展,而不会失去效率的材料/人的移动。每个块都是从内部设计的,各个需求决定了整个维度。这间办公室又薄又窄,通过一堵玻璃墙朝北,这面墙带来了最佳的日光。仓库很大程度上是为了提高效率,机器人武器和库存托盘的尺寸决定了空间规划,包括20英尺高的天花板。装货舱提供了两个单元之间的界面,也提供了外部货区。
Planned in 3 incremental phases, the 140000 sqft structure is programmatically divided into 3 parts – the warehouse, the loading bay and the north-facing office block which is interlocked with the other two. This layout enables easy stacking of future expansion with no loss of efficiency in material/ man movement. Each block is designed from within, the individual requirements dictating the overall dimensions. The office is thin and narrow, facing the north through a glazed wall that brings in optimum daylight. The warehouses are largely square to enable efficiency, and the dimensions of robotic arms and stocking pallets dictate the spatial planning, including the 20’ high ceilings. The loading bay provides the interface between the two elements and also the exterior cargo area.
Courtesy of AKDA
AKDA提供
德里有着极端的气候和严重的尘土飞扬的微型环境,这两种环境都使得建筑物在试图将环境温度降低到人类舒适水平时,以能源密集型著称。传统上,墙比结构完整所要求的厚得多,目的是增加热质量会使热增益最小化。在现代,一个单一的皮肤表面是根本不足以降低温度和空调是强制性的。
Delhi has an extreme climate and a severely dusty micro-environment, both of which contribute to making buildings notoriously energy-intensive in trying to cool down ambient temperatures to human comfort levels. Traditionally, walls were made dramatically thicker than required for structural integrity, with the intent that the increased thermal mass would minimize heat gain. In modern times, a single skin façade is simply not adequate to reduce the temperature and air-conditioning is mandatory.
仓库和装货间不是在结构框架上覆盖传统的窗式穿透立面,而是用一个穿孔的砖墙屏幕包裹起来。这个屏幕遮住了一个玻璃防尘屏障,从南面和北面凹进1200毫米,形成了一个缓冲地带,可以减少眩光,起到效用区的作用,并提供高度的被动绝缘。玻璃屏障可以在通风良好的天气和极端的天气中打开,以便进行机械通风。西面大部分是空白的,天花板附近只有一块砖幕,以便晚上照明,而完全空白的东面面对装货间。裸露的砖块将各种正面统一起来,尽量减少建筑物对周围环境的视觉影响。
Rather than overlay a conventional window-based punctured façade over the structural frame, the warehouse and loading bay are wrapped in a perforated brickwork screen.This screen shades a glazed dust barrier, recessed by 1200mm from the south and north facades, creating a buffer zone that cuts glare, serves as a utility zone and provides a high degree of passive insulation. The glazed barrier can be opened during good weather for ventilation and during extreme weather to allow for mechanical ventilation. The west facade is mostly blank with only a sliver of brick screen near the ceiling to permit evening illumination and the completely blank east façade faces the loading bay. The exposed brick unifies the various facades and minimizes the visual impact of the building on the surroundings.
Courtesy of AKDA
AKDA提供
此外,建筑物设置在地面内近4米,允许停车,机械和食堂空间自然照明,而毗邻的地面提供隔热。周围的场地是倾斜的地下地板,节省昂贵的挡土墙,并提供从内部的看法。这些凹陷的地区捕集雨水,然后将雨水转移到当地的一口井里。屋顶上覆盖着反射瓷砖,以尽量减少热量的增加,办公大楼和装货间之间有一个狭小的庭院,有助于从建筑物内排出热空气。
Additionally, the building is set nearly 4m within the ground, allowing for the parking, mechanical and canteen spaces to be naturally illuminated while the adjacency to the ground provides thermal insulation. The surrounding site is sloped away from the subterranean floor, saving costly retaining walls and providing views from within. These sunken areas catch rainwater for harvesting which is diverted to a local well. The roofs are covered with reflective tiling to minimize heat gain and a slim courtyard between the office block and loading bay helps draw out hot air from within the building.
Courtesy of AKDA
AKDA提供
Courtesy of AKDA
AKDA提供
对建筑物的后占用评估显示,外部和内部空间之间的温差超过10度。似乎这还不够好,建筑内的光质量是均匀的,凉爽的,明亮的,但是没有眩光。在德里这样的气候下,这简直是个奇迹。
Post occupancy evaluation of the building shows a temperature differential of over 10degrees between the exterior and interior spaces. As if that wasn’t good enough, the light quality within the building is even, cool, bright, but without the glare. Which, in a climate like Delhi, is nothing short of a miracle.
Courtesy of AKDA
AKDA提供
Architects AKDA
Location Anangpur Village, Faridabad, Haryana 121003, India
Category Warehouse
Architect in Charge Amit Khanna
Area 140000.0 ft2
Project Year 2014
Manufacturers Loading...
{{item.text_origin}}

