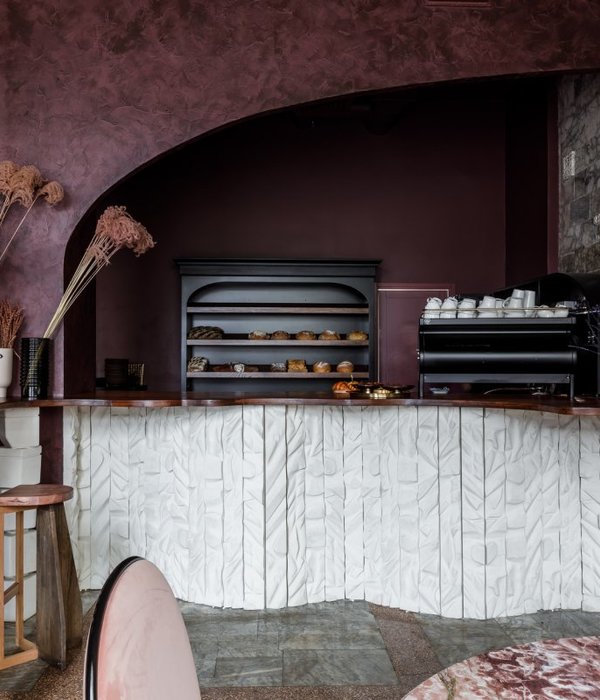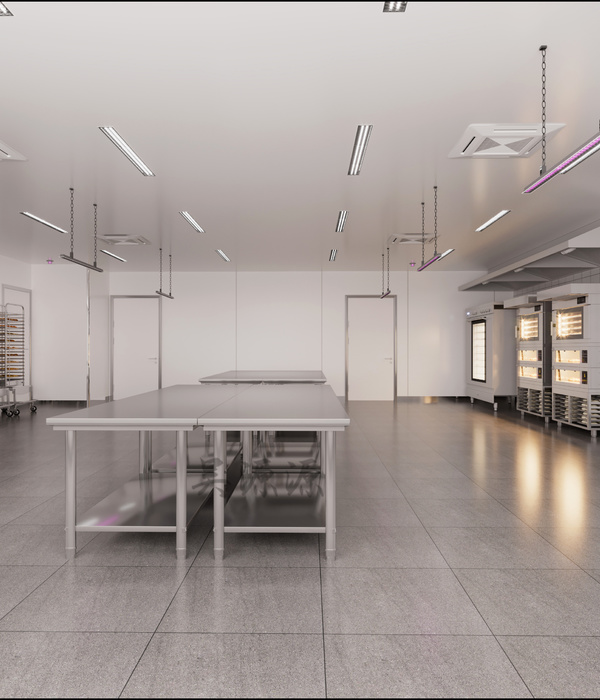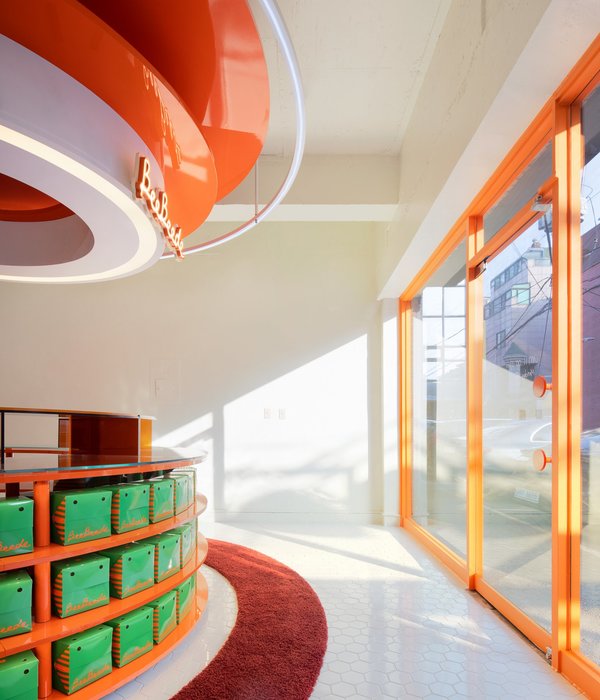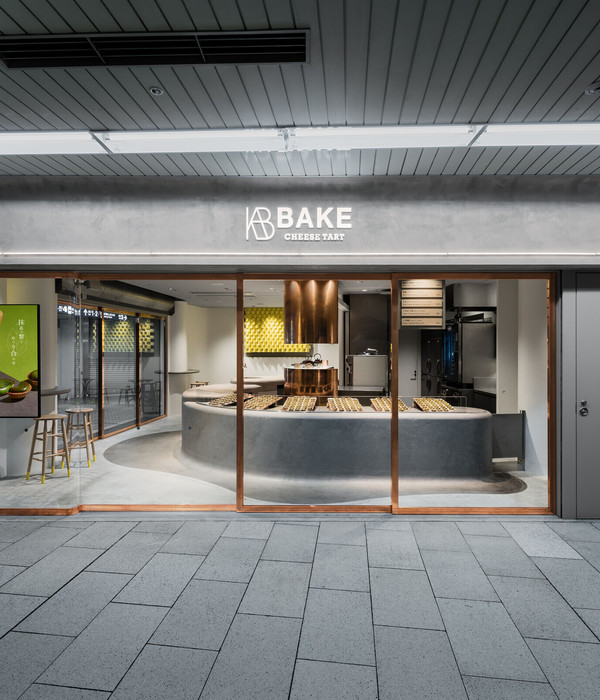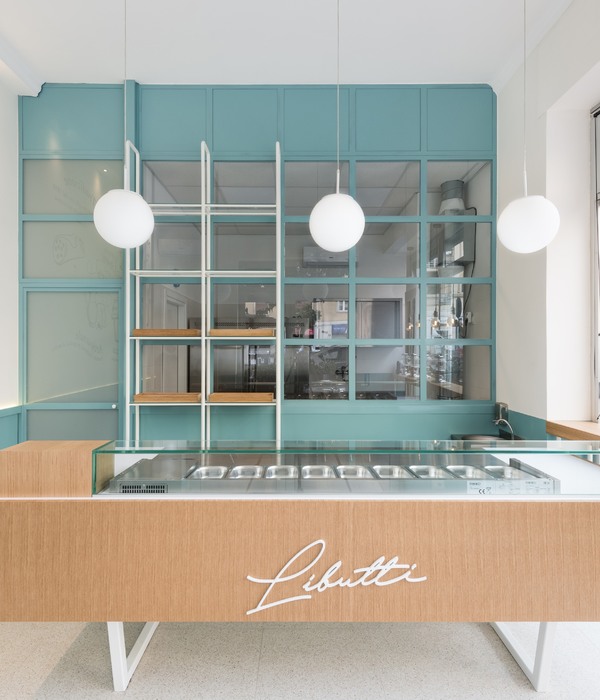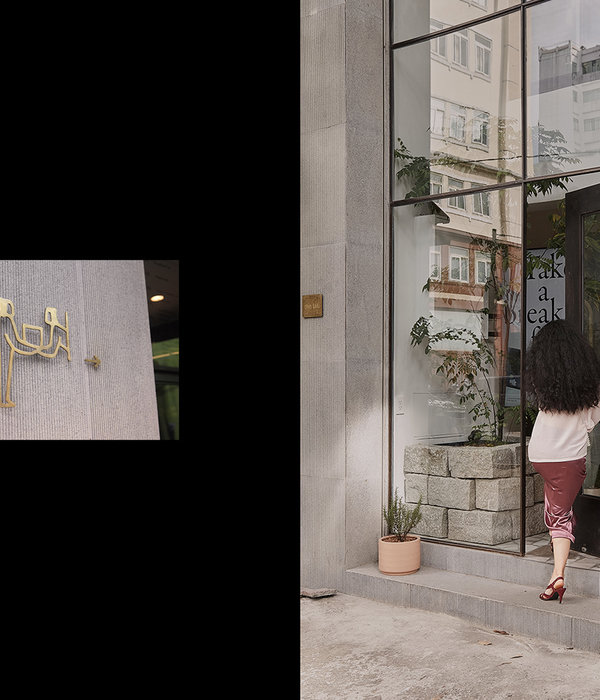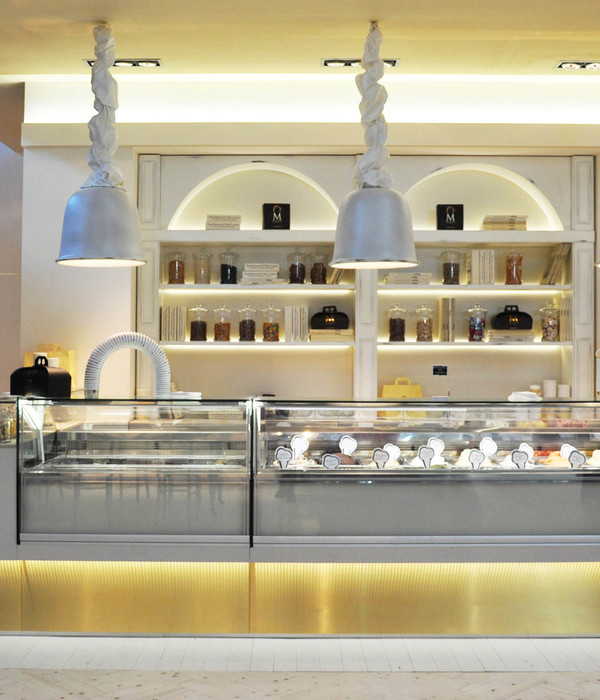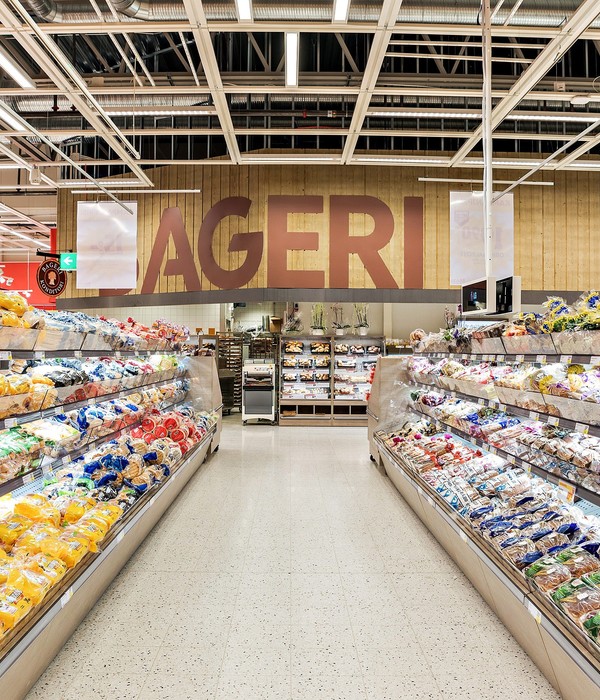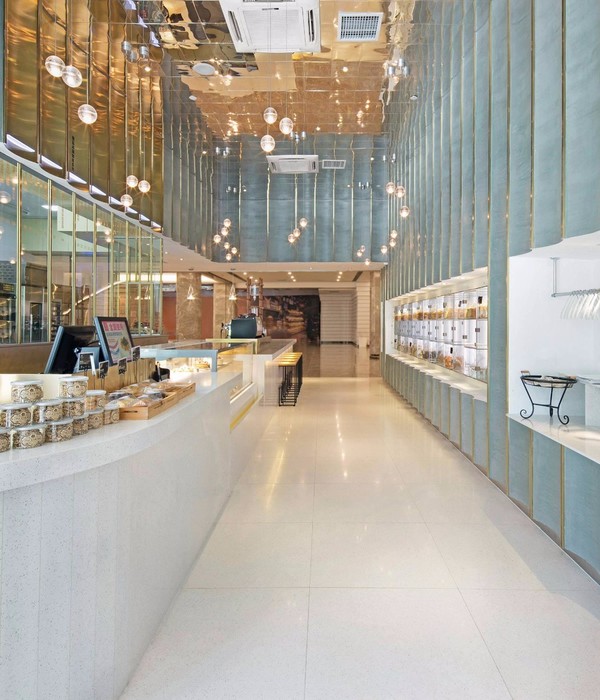BIT CREATIVE Barnaba Grzelecki has completed the design for the Circle K Business Center offices located in Warsaw, Poland.
The new Circle K office is tailored to the company’s needs while open to changes in the structure. The office is timeless and has easy to use materials and colors. The reception and entrance zone contains references to the branding of the organization – here a coffee point is reminded of the best coffee available at the Circle K stations, the graphic with a map of the world shows the places where the company has its stores and stations.
The rest of the office is divided into small open spaces, separated by meeting rooms with daylight access and completed with small rooms for quiet work or telephone conversations. The quality of the work space is very important here. There are electrically controlled desks, new work chairs with headboards, and special ceilings chosen with appropriate acoustic properties.
Each of the three floors has a social space where one can rest, meet or work. There are small coffee stations, a large kitchen with a place for casual meetings, a room for quiet rest, a family room and a room for a mother with a child.
The interior design includes skews that can be seen on the carpet and divisions of colors, boards for writing and wallpapers on the walls. In communication, the unpainted ceiling and installations open, gives the technical character of space. Timeless grays are a base in which employees can impress their individual character. Social zones have a home, warm character. Larger rooms are named by cities that are important to Circle K. In smaller rooms, there are pictures, most of which employees are authors.
The effect of cooperation is a modern space, adapted to the needs of users, in which the company’s philosophy can be seen.
Designer: BIT CREATIVE Barnaba Grzelecki
Design Team: Barnaba Grzelecki, Ania Margoła
Photography: Piotr Ostrowski
19 Images | expand for additional detail
{{item.text_origin}}

