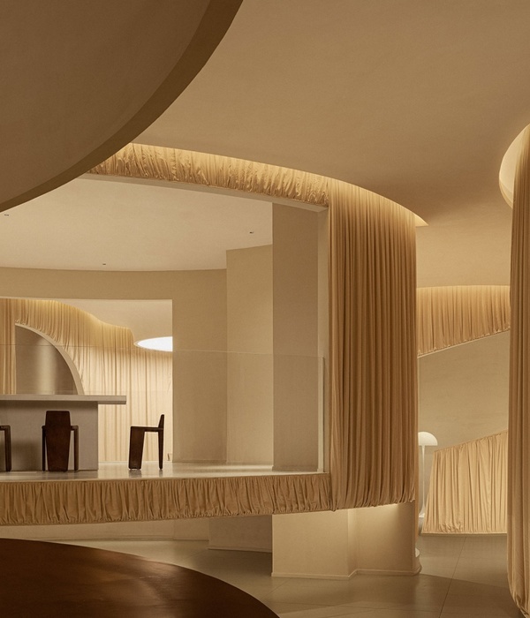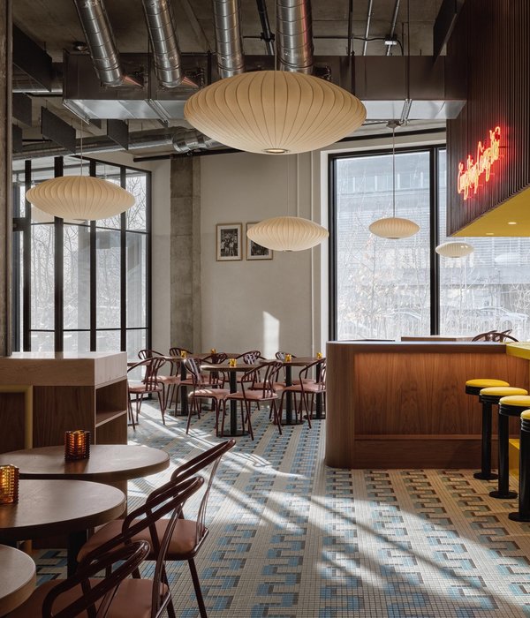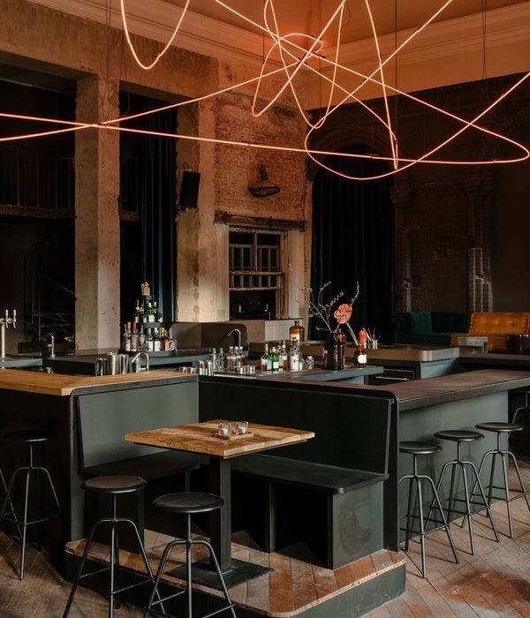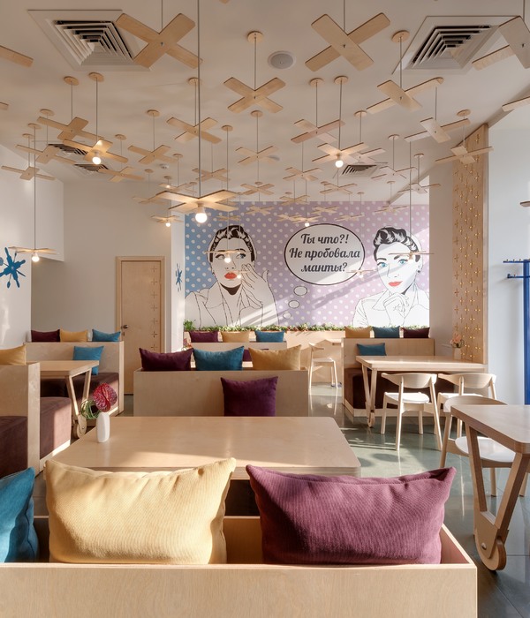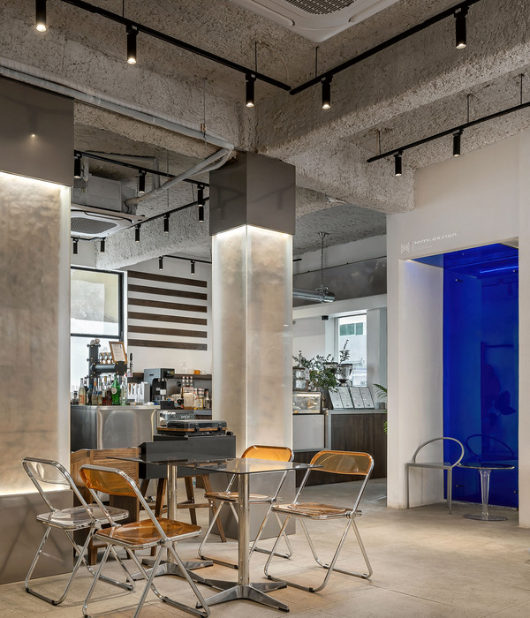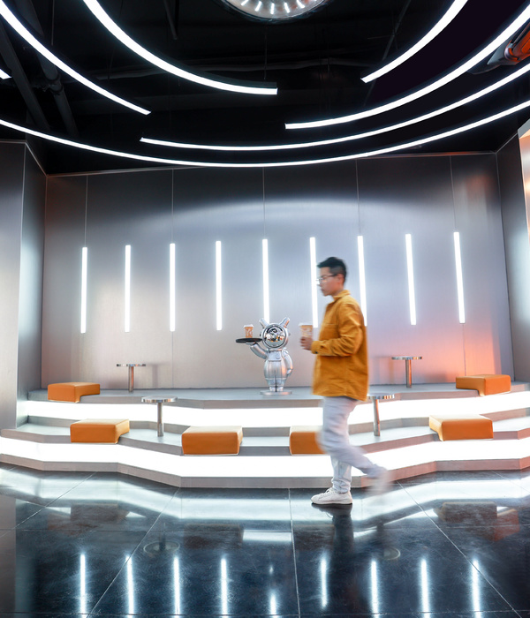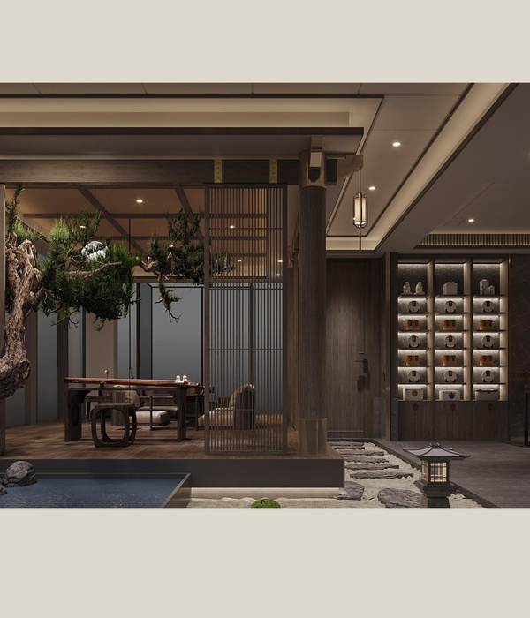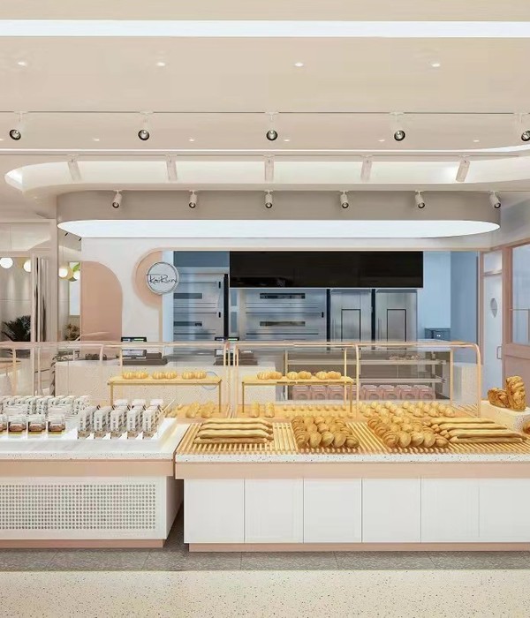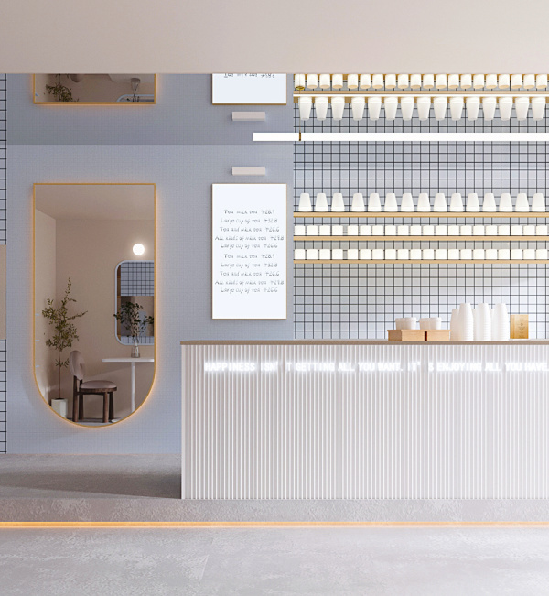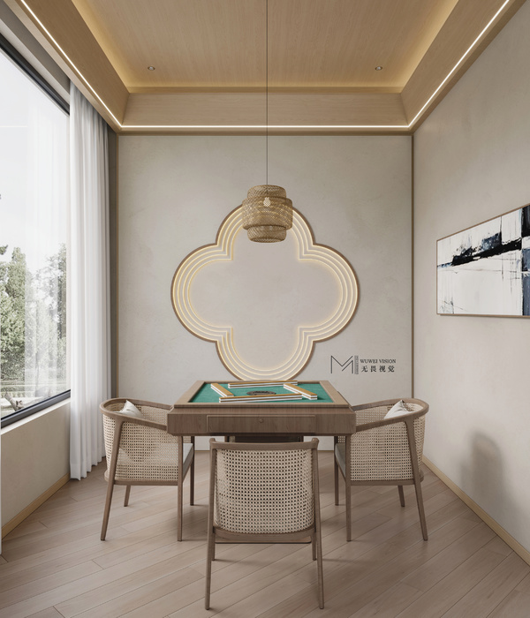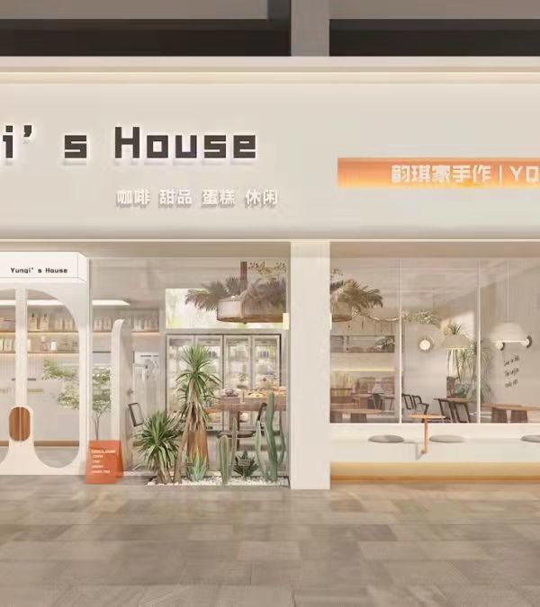在书店内置入咖啡空间,这一概念已不再新鲜,且仿佛成了约定俗成的组合。本案是墨雀咖啡的二号店,位于半点书店内,在咖啡空间的位置选择时,设计师有幸参与其中。最终选取了一处多边形的角落,以书架作半开放式包裹,形态有如雀鸟在建筑的角落处筑巢,由此展开了“墨雀“栖居于书店内的故事。
The combination of coffee space and bookstore has become a common practice nowadays. Jackdaw Coffee has opened its second shop in Bundim Bookstore, Zhongshan, China, and entrusted SameSame Design(SSD) to conceive its interiors. The coffee shop is set at a polygonal corner, partially enclosed by a bookshelf and unveiling a story-telling scene where a bird builds nest and settles down in a bookstore.
▼项目概览,overall of the project ©表扬一下
墨雀咖啡希望本店给顾客留下更鲜明的品牌印象和带来独特的咖啡体验。由此,设计创意从最直接的信息出发,则“墨”与“雀”。就像我们了解某人某物,都是从命起名字那一刻开始一样…墨,在中国的文化里象征着纯粹的黑,又自然联想到知识与文化。设计师以黑色的材料作为画笔,勾勒空间的轮廓,天花的边缘、灯槽、地脚线,吧台造型与挡水线、书柜外框及家具结构。
The client hoped the shop to show an impressive brand image and bring customers unique coffee experiences. In response, the design started from the literal meaning of the brand’s name Jackdaw, the Chinese characters of which are pronounced as Mo(means “ink” ) Que(refers to “bird”). “Mo” in Chinese language means ink, which symbolizes pure black and is often associated with knowledge in Chinese culture. The designers utilized black materials as the paintbrush to outline spatial contours, ceiling edges, lighting grooves, skirtings, the form and water-blocking lines of the bar counter, the frame of book cabinet as well as furniture structures.
▼咖啡空间外观,appearance of the coffee shop ©表扬一下
▼只有包裹咖啡空间的书架,由全黑的材料组成,Different from other shelves in the bookstore, the shelf that semi encloses the coffee shop is made of all-black materials ©表扬一下
且在整个书店内,只有包裹咖啡空间的外壳是采用全黑的材板作设计,如披上了一层神秘的外衣。雀,是品牌故事的主角,一只“寒鸦”停息于结有咖啡果实的枝叶上。设计师抓取了这个品牌标志的视觉特征,将寒鸦与咖啡枝叶图形分开,以电动趟门的形式将两扇玻璃重叠安装。实现寒鸦与咖啡枝叶重叠的动态效果。据咖啡师说:“有些客人是喝完咖啡要离开时,才发现这个创意,他们会退回店内,再次观看标志重合的效果……引起了他们的好奇。”
In the entire bookstore space, only the envelope of the coffee shop utilizes all-black panels, which seem to add a mysterious touch to it. “Que”, referring to “bird” in Chinese, is the protagonist of the brand’s story, with its logo showcasing a jackdaw standing on a branch with coffee berries. The designers extracted visual elements of the brand’s logo, and creatively separated the patterns of the “jackdaw” and the “coffee tree branch” on the two glass sheets of the automatic sliding door. When overlapped, the glass sheets vividly present the complete image of the brand logo. “Some customers didn’t find this creative detail until they finished their coffee and were about to leave. When discovering it, they would go back into the shop and appreciate the overlapping visual effects,” a barista said.
▼咖啡空间入口,entrance of the coffee shop ©表扬一下
吧台中心的位置是主要的咖啡机,其背后面墙面是品牌的英文字标,运用光与影反相的立体化设计,让吧台区更具仪式感,略带有咖啡朝圣的感觉。
The central area of the bar counter is occupied by the main coffee maker, and its backdrop wall showcases the brand’s English name. Complemented by golden light and the shadows, the three-dimensional letters add a sense of ritual and a pilgrimage-like atmosphere to the counter area.
▼吧台,the bar counter ©表扬一下
▼多边形的错层式天花,形态如鸟巢,The irregular and geometric multi-level ceilings look like an abstract bird’s nest ©表扬一下
由于书店位置商场内,没有自然光线进入,设计师便萌生了“在黑暗中发光”的情景构思,咖啡也像知识一样散发光芒,得到知音寻觅,这也契合了寒鸦“喜群栖,常结成喧闹的小群体”的特性。灯光的作用,除了照亮物体,它的另一种魅力是产生阴影,所以在营造黑暗中发光的情景时,一个体块只使用一个方向的光源,且相连的面灯光方向不同,把阴影视为存在的物体去设计。
Situated in a shopping mall, the bookstore has no natural light. This inspired the designers to create spatial scenes based on the concept of “glowing in the dark”. It conveys the idea that coffee can “glow” and illuminate the mind as knowledge do and can gather people together, which responds to the gregarious character of jackdaws. The lighting not only brightens objects, but also produces shadows. As conceiving spatial scenes based on the darkness, the designers decided to illuminate each block with a light source from a single direction, and gave interconnected surfaces different directions of light, so as to subtly “design” shadows in the space.
▼由入口看整个咖啡空间,viewing the whole coffee shop at the entrance ©表扬一下
▼店铺中的座椅细部,details of the seating in the center of the coffee shop ©表扬一下
▼店内设有不同的座位形式,可让小空间喧闹起来,Various forms of seating help enliven the small space ©表扬一下
▼由不同产地的咖啡豆包装麻袋裱装而成的墙面,Wall surface clad in linen packages of coffee beans from worldwide ©表扬一下
▼冲孔板营造出独特的光影效果,The perforated panel creates a unique light and shadow effect ©表扬一下
▼从书店透过冲孔板看到的景象,View of the interiors of the coffee shop through the perforated panel ©表扬一下
咖啡店从成为城市的第三空间,到作为年轻人的聚集点,甚至成了“社交币”的一种说法等,我想是:“喝咖啡除了比抽烟、吃饭、玩游戏更容易显得有姿态外,咖啡品牌整体对空间设计具有越来越强的个性化追求,使得去哪家咖啡店座座,成为了我们讨论的日常……”这种可见的效应让空间设计成了咖啡品牌和设计师展现构想的舞台。也成为了人们勇于表达想法,获得共鸣的场所。
Nowadays, coffee shops and cafe have become a “third space” in cities, as well as a popular socializing destination among young people. The reason is not merely that drinking coffee is more stylish than smoking, dining, playing games and other activities. More importantly, it’s because that coffee-related brands have been seeking more distinctive spatial designs, which have produced a great many engaging destinations. In such a context, spatial design provides a stage for both brands and designers to give full play to creativity, and the coffee spaces also become a venue where people freely express themselves and resonate with others.
▼入口电动门与品牌logo细部,Electric entrance door and brand logo details ©表扬一下
▼壁灯形态是抽象的鸟,嘴里钓着树技,The wall lamp looks like an abstract bird, with a branch in its mouth ©表扬一下
▼串联空间的橙色元素,the orange elements that connect the whole space ©表扬一下
▼空间解构图,Exploded spatial diagram ©三品空间设计
▼以空间的设计元素为店的开业设计海报,Posters designed based on spatial elements of the coffee shop ©三品空间设计
{{item.text_origin}}

