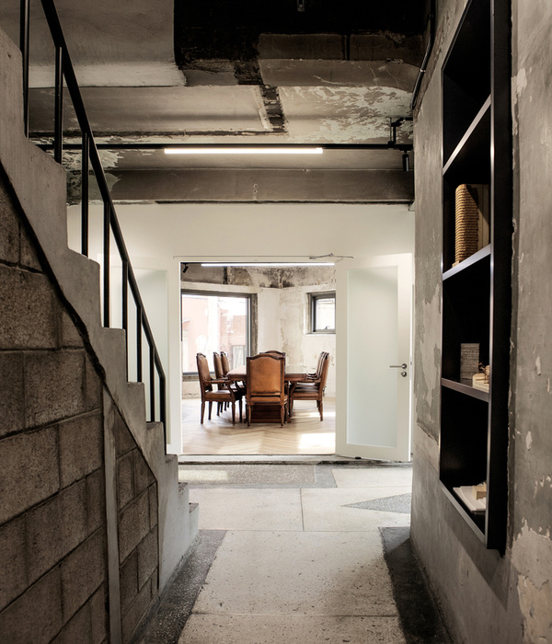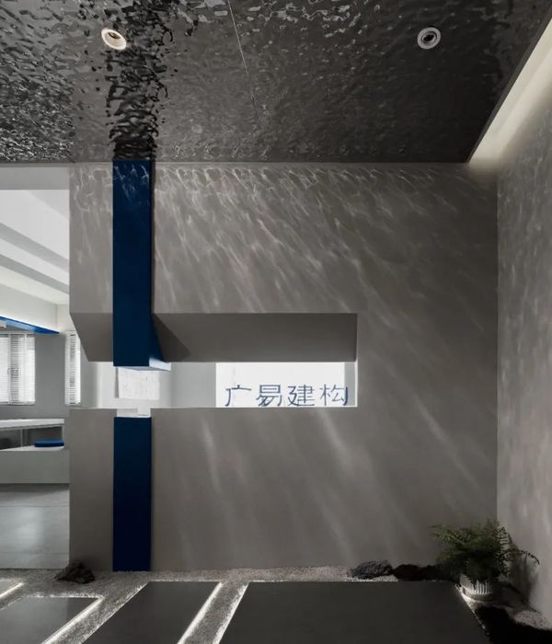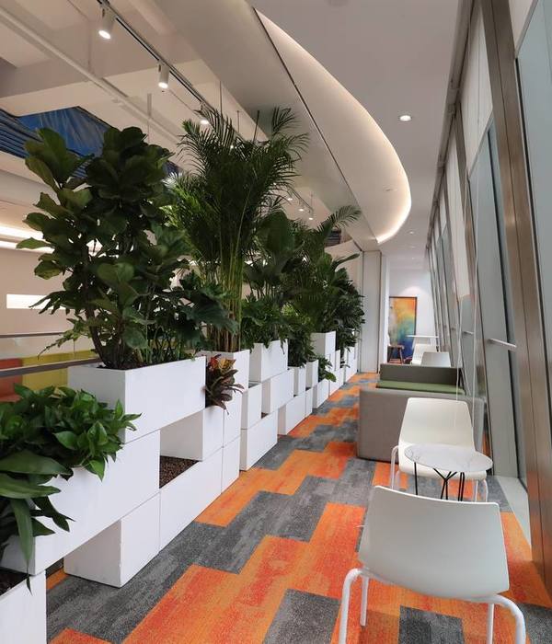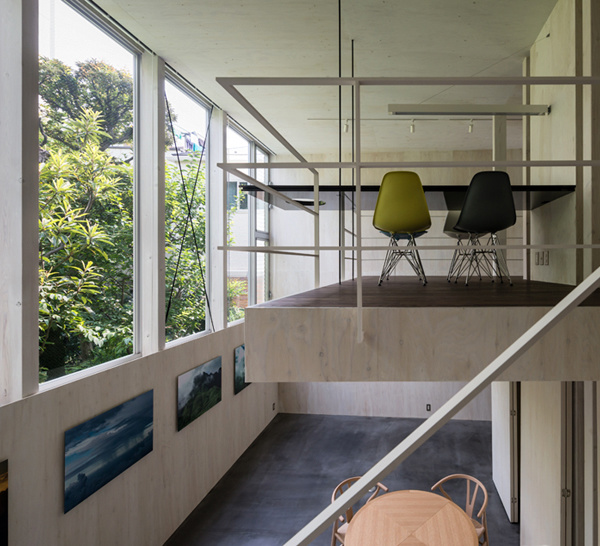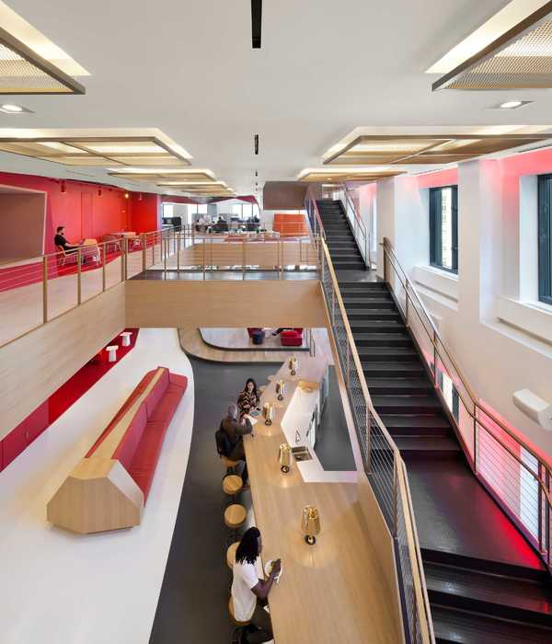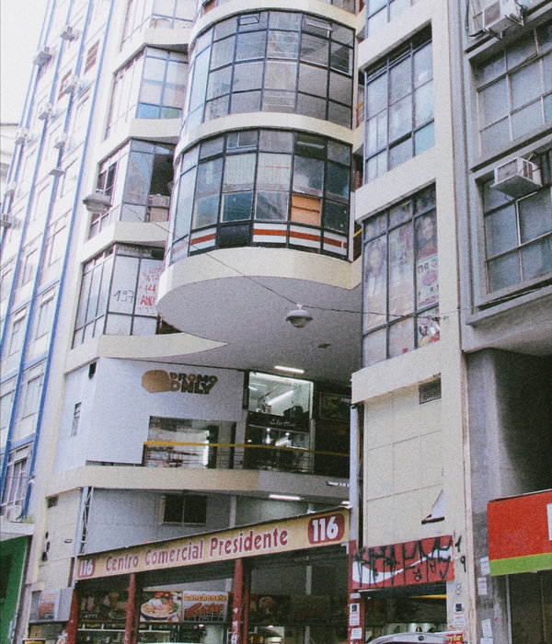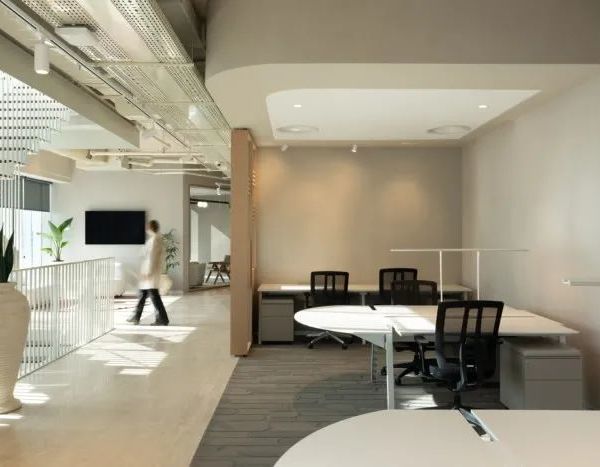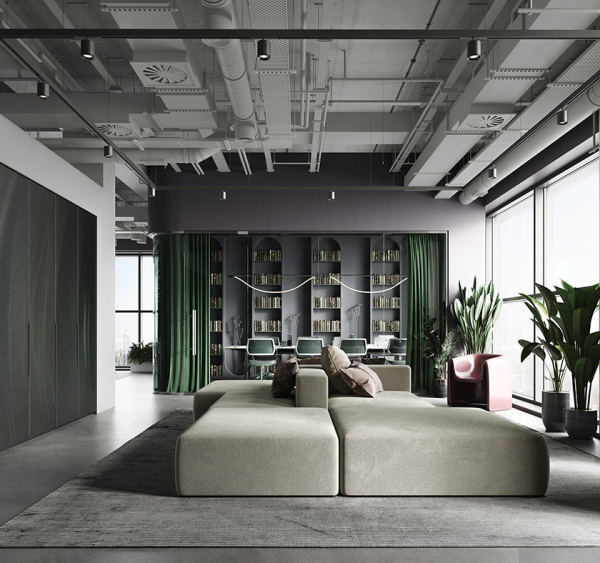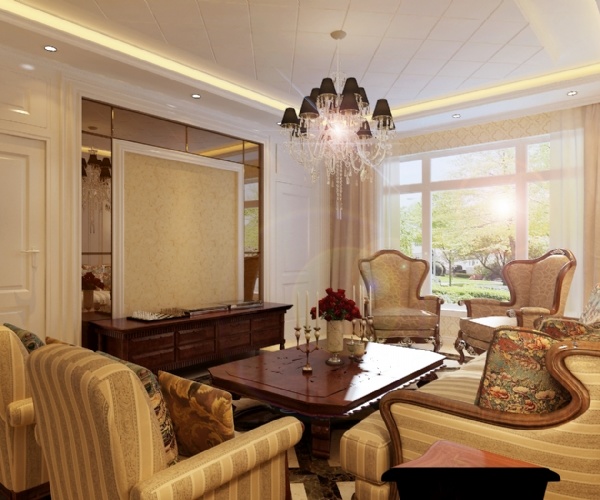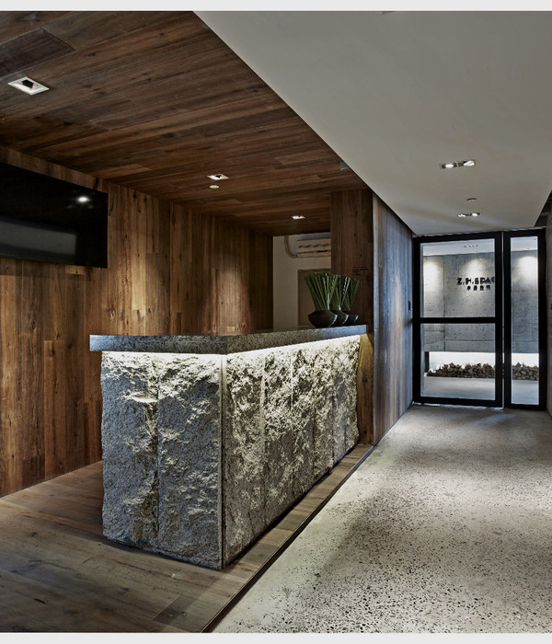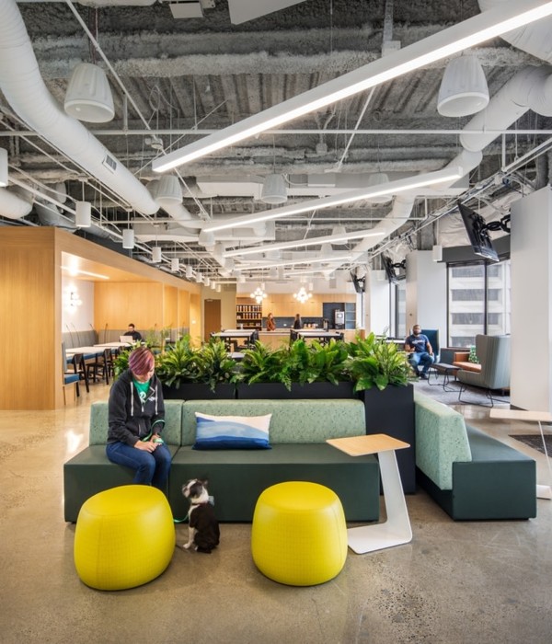建于1911年的阿姆斯特丹前钻石交易所“Capital C ”大楼由ZJA联合Heyligers Architects设计翻新。 这座纪念性建筑在很大程度上恢复了由Gerrit van Arkel 设计的原貌,并恢复了最初的魅力。这座宏伟建筑的顶部是一个由玻璃和钢打造的醒目圆顶“High Light”,约二十个艺术和设计项目构成了贯穿建筑的主线。
The former Diamond Exchange, Capital C Amsterdam, dating from 1911, has undergone a major renovation designed by the architectural studio ZJA in collaboration with Heyligers architects. The monumental building has been largely restored to the original Gerrit van Arkel design and has regained its original allure. The Dutch monument is crowned with a striking, spatial dome of glass and steel; the High Light. Common thread running through the building are about twenty art and design projects.
▼项目概览,overview
恢复与重构
Restoration and reconstruction
21世纪初,钻石交易所的建筑状况不甚理想,一场火灾、几次加建和多次改造使其丧失了最初的魅力,业已变成一座内向的巨型办公楼。 因此项目需要进行一次彻底的恢复和重建。在屋顶上,两座引人注目的塔楼、原始屋顶边缘和Van Arkel最初设计的鼓室都已恢复。入口处的瓷砖镶板是根据老照片和图纸重新制作的。为了使其成为一座现代办公楼,所有原始楼层都被完全剥离,并配备了新设施,并在功能上进行了重组。 新的空间容纳了办公室、活动空间、会议室和灵活工作场所。最大的变化是在屋顶上增加了醒目的高光:一个玻璃和钢制的圆顶。圆顶如钻石般的切割面造型让人想起这座充满纪念性建筑物曾经作为钻石贸易中心的历史。
At the beginning of the 21st century the Diamond exchange was in a poor state. Due to a fire, several additions and various renovations, much of the original charisma was gone. It had become an inward-looking office colossus. This required a major round of restoration and reconstruction. On the roof two striking towers, the original roof edge and the tympana from the original design by Van Arkel have been reinstated. The authentic tile panelings of the entrance were recreated based on old photos and drawings. To make it viable as a contemporary office building, all floors have been completely stripped, provided with new installations and have been functionally reorganized. This is where the offices, event spaces, meeting rooms and flexible workplaces are located now. The biggest change is the addition of the High Light, a glass and steel dome on the roof. The faceted diamond like form of the dome is reminiscent of the monument’s history. As centre of the diamond trade.
▼建筑顶部的圆顶,the dome
在屋顶加冕
Crowning on the roof
建筑的圆顶基于Gridshell(一种从双曲率获得强度的结构)的原理而建造,提供了极高的设计自由度,并为大跨度空间创造了可能。建筑采用参数化设计原则来创建轻盈透明的圆顶,每个组件是独特的。 “高光”是一种充满自信的表达,它定义了项目的面貌,同时与这座纪念性建筑保持着互相尊重的关系。玻璃穹顶的特殊空间体验,作为最新设计方法和技术的产物,自然地镶嵌在阿姆斯特丹市中心的这座纪念碑中。
The dome on the roof is based on the Gridshell principle, which offers enormous freedom of design and allows large spans. Parametric design principles were employed to create a light and transparent dome, with no two components being the same. The High Light is a self-assured statement that defines the project’s face yet maintains a respectful relationship with the monument. The special spatial experience of the glass dome, as a product of the latest design methods and techniques, is naturally embedded in a monument in the Amsterdam city centre.
▼圆顶内部的餐饮空间,the dining area in the dome
▼圆顶内部的餐饮空间,the dining area in the dome
▼圆顶内部餐厅看向室外,a view from inside the dome to the city
▼圆顶内部举办的电视活动,live streaming in the dome
▼圆顶内部举办的时装秀,fashion show in the dome
艺术与设计的融合
Integration of art and design
本项目的设计是与约20位艺术家合作创作的,他们将艺术作品和设计添加到建筑中,这些都是钻石交易所身份特征的一部分。每件艺术品都在建筑中占有一席之地,例如入口、大厅、楼梯间 ,还有各种会议室、露台甚至停车场。 一个弹出式画廊位于中央大厅,设有阿姆斯特丹画廊展览空间。 随着特殊艺术装置和设计元素的融合,每个空间都发展出了独特的空间特质。
The design for Capital C was created in collaboration with some 20 artists who incorporated artworks and design additions into the building that are part of the identity of Capital C. Each of them was given a place in the building such as the entrance, hall, stairwells, but also various meeting rooms, the terrace and even the parking garage. A pop-up gallery is located in the central hall with space for exhibitions of Amsterdam galleries. With the integration of special art installations and design additions, each space has its own and unique identity.
▼楼梯处的艺术装置,art installation at the staircase
▼艺术钟表塔,the clock tower
▼圆桌房间,round room
转型
Transformation
一楼是停车场。 在修复地基的同时,还开挖了一个4米深的地下室,可以容纳18辆汽车和200辆自行车。另外地面上增加了一个活动空间和午餐区,并创建了一个整体透明的立面。Gabriel Lester在建筑前增加了一个漂亮的露台,周围环绕着公共绿地,在曾经交通繁忙的市区创造了一个有吸引力的公共空间。该建筑从一座内向的单一用途办公楼转变为一座多用途公共建筑。
The ground floor was used for parking. While repairing the foundations, a 4-meter deep basement was excavated to create underground parking for 18 cars and 200 bicycles. An event space and lunch area has now been added on ground level and a transparent façade has been created overall. An inviting terrace in front of the building designed by Gabriel Lester has been added, surrounded by a public green zone creating an attractive public space in an urban area once dominated by traffic. The building has been transformed from an inward oriented mono-use office-building into a multi-use public building.
▼公共办公区,coworking spaces
▼会议室,signature room
恢复昔日的辉煌
Restored to its former glory
随着钻石交易所的修复和屋顶上新的公共空间,一座标志性建筑又回到了阿姆斯特丹的中心地带,这座国家纪念碑再次成为这座城市的重要组成部分。 本项目的设计为一座特殊的纪念性建筑提供了当代复兴,使历史、公共空间以及国际创意产业和艺术的活力融合在一起。
With the restoration of the Diamond Exchange and the new public space on the roof, an iconic building has been added back to the heart of Amsterdam and the national monument has once again become an important part of the city. The design for Capital C provides a contemporary revitalization of a special monumental building, so that history, public space and the dynamics of the international creative industry and art come together.
▼建筑夜景,night view
▼剖面图01,section 01
▼剖面图02,section 02
▼剖面图03,section 03
Completion Year: 2019
Gross Built Area (m2/ ft2): 9.488 m2
Project Location: Amsterdam, the Netherlands
Program / Use / Building Function: Event spaces, café, restaurant, offices, pop-up gallery, meeting rooms, flexible workplaces
{{item.text_origin}}

