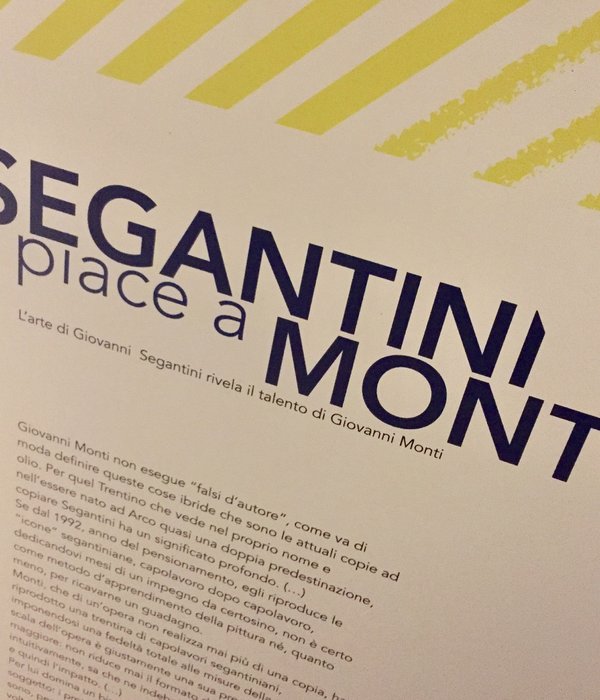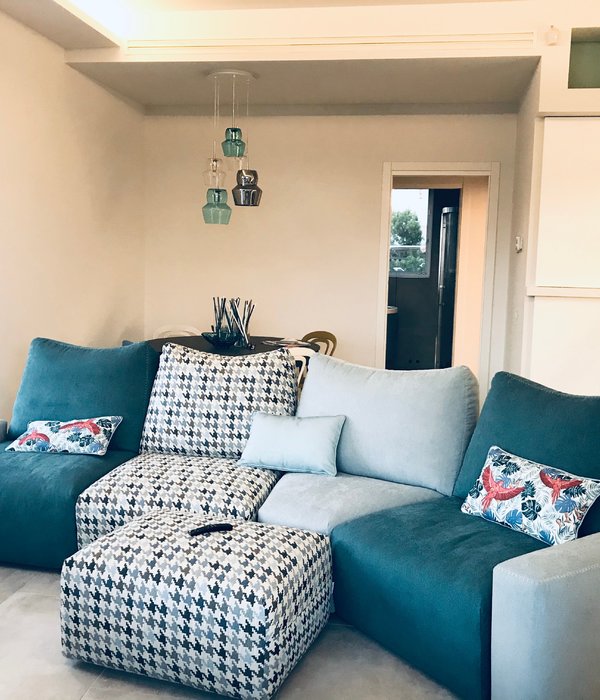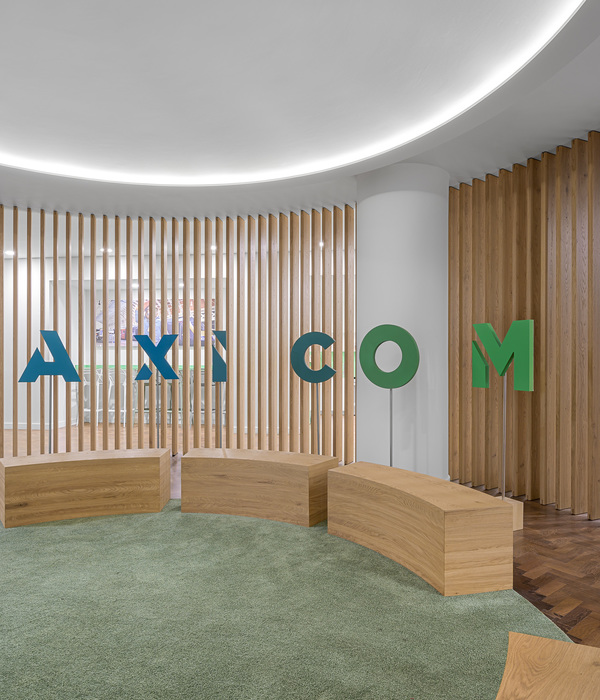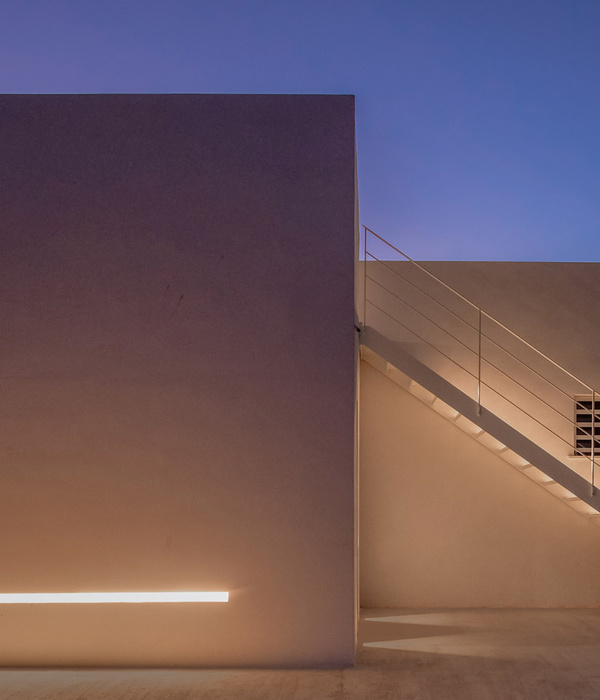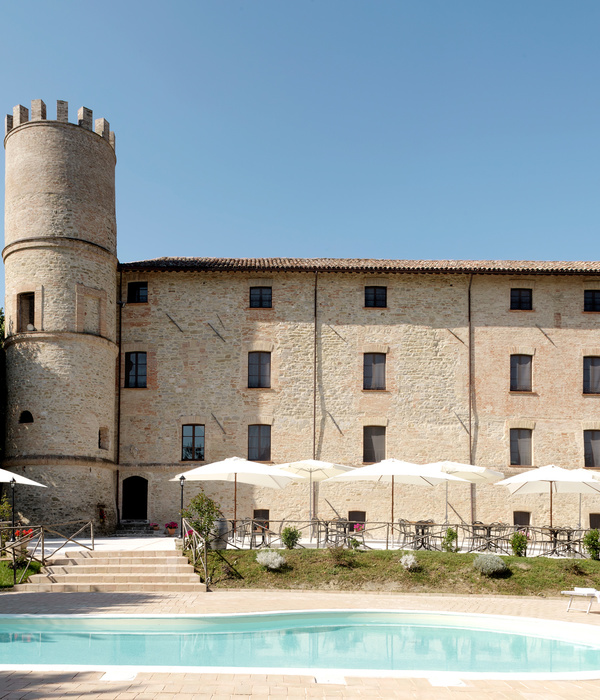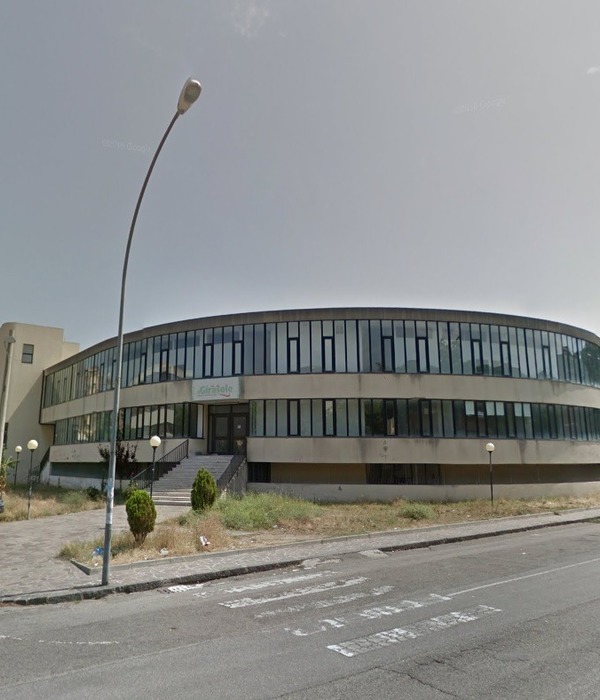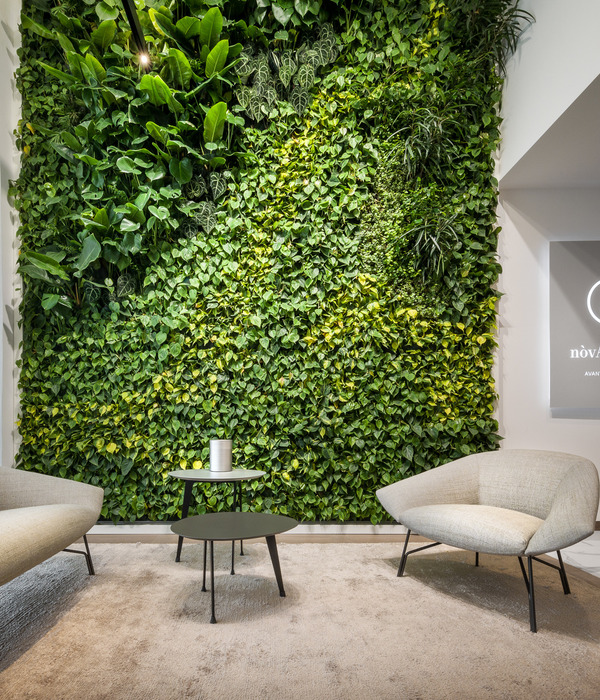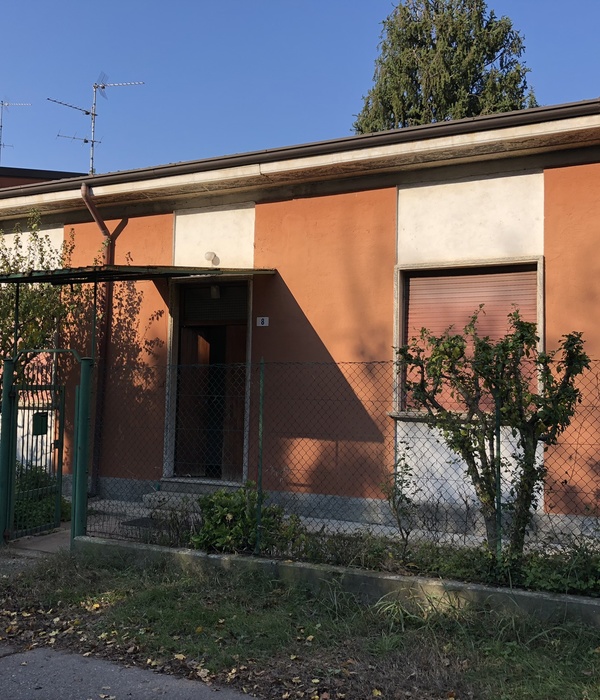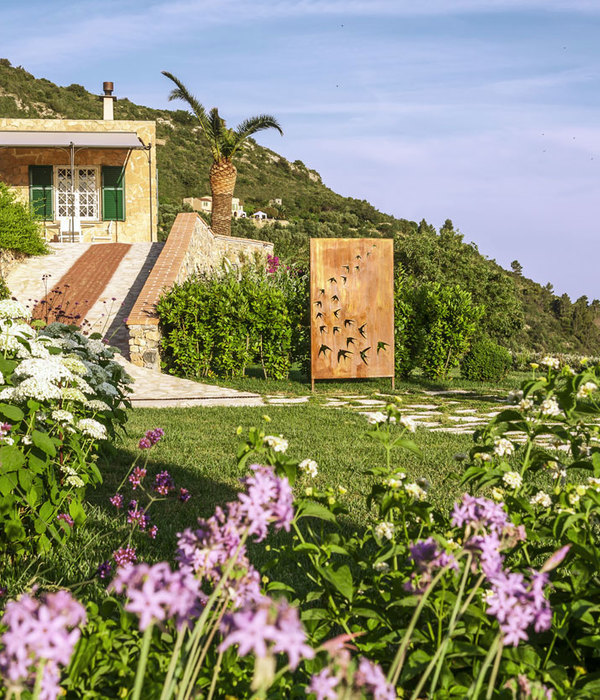Clients: Married couple with two children, one boy and one girl.
Site: Moreira, Maia, Portugal – 486 m² of schist and sands type soil, long and thin, in a
developing suburb area, surrounded by old and new constructions, mainly housing with
different scales, there is some agriculture presence.
Floor areas
First floor (Gross area): 132,50 m². Ground floor (Gross area): 139,00 m². Underground
floor (Gross area): 87,00 m².
Main bedroom with wc: 32,00 m². Boy bedroom with wc: 20,50 m². Girl bedroom with
wc: 23,50 m². Play area: 8,00 m².
Kitchen: 27,00 m². Living room: 40,00 m². Office with wc: 16,6 m².
Service wc and Laundering room: 8,00 m². Garage and Storage: 42 m².
Total circulation: 43,00 m². Garden: 286,50 m².
Exterior Patios: 37,50 m². Total area: 358,50 m².
Car parking: 2 places underground, 3 places in the street.
Structure
in situ poured Concrete solid “box”, insulation between the concrete structure and the
interior brick wall, resulting in a 40cm exterior wall.
Finishes
Externally, the concrete is apparent with a varnish finishing, stainless steel protections,
and natural aluminum windows. Internally, white-painted pladur, with natural wood on the
doors and baseboards. First floor with natural wood on the ground, except in the water
areas which are marble, as is the whole ground floor. Staircase has marble between
the underground and
ground floor and natural wood to de first floor, sustained by 1 cm tick solid steel rods
painted in white, as all the steel in the interior.
Mechanical: Solar powered, heated floor.
2007 – 2011
Authors – Phyd Arquitectura
Paulo Henrique Durão João Ricardo Dias Daniel Gil Tomé
Collaboration Jennifer Duarte Miguel Àguas
Structure
Eng. Pedro Fragoso Viegas
Photography
Javier Callejas
MORE:
Phyd Arquitectura
,更多请至:
{{item.text_origin}}

