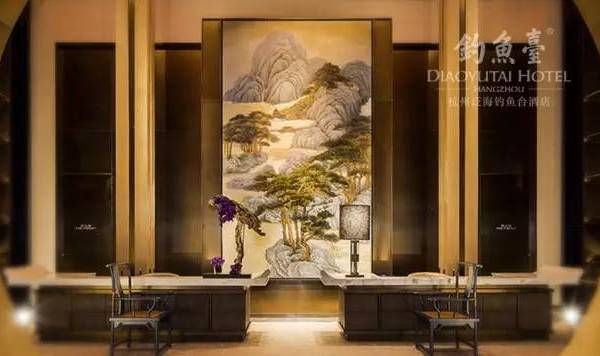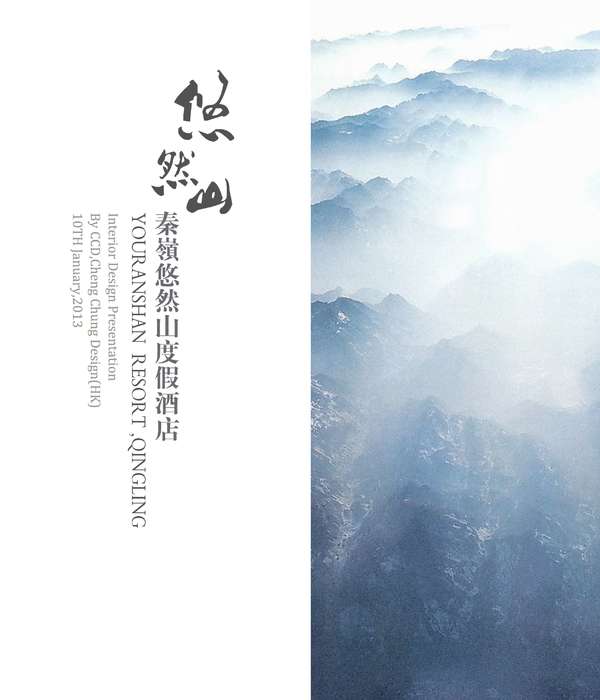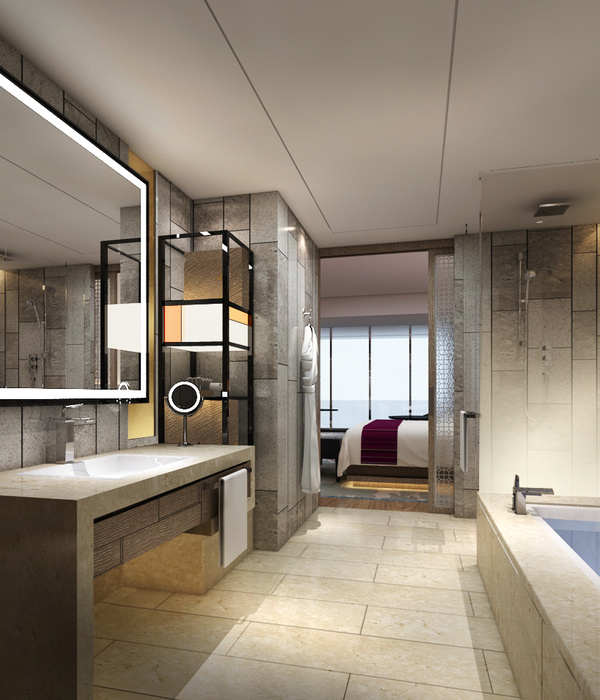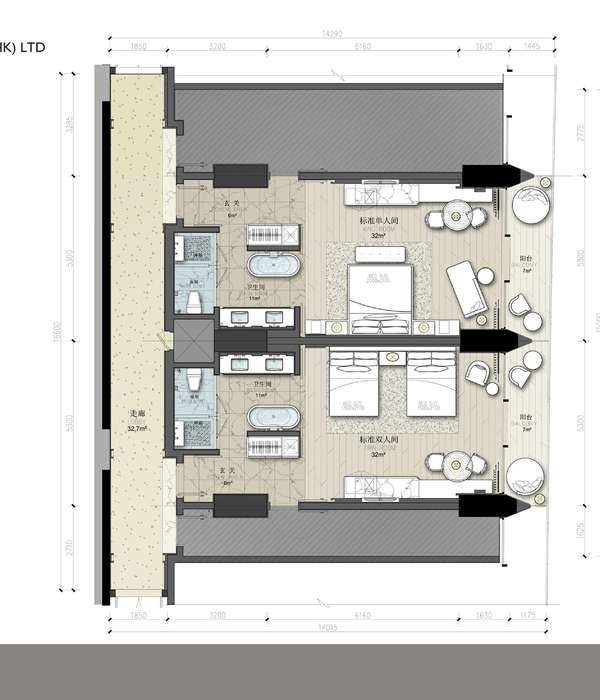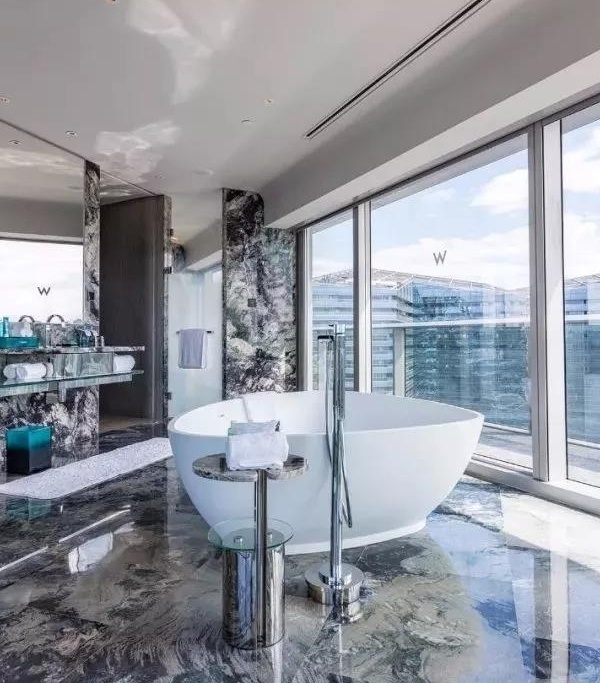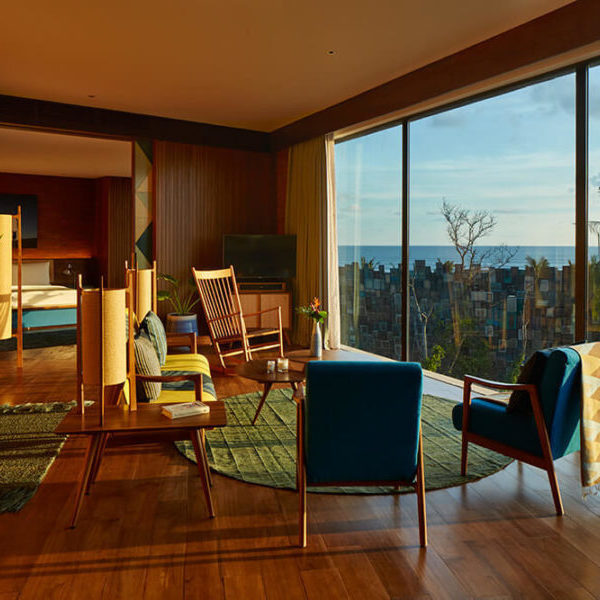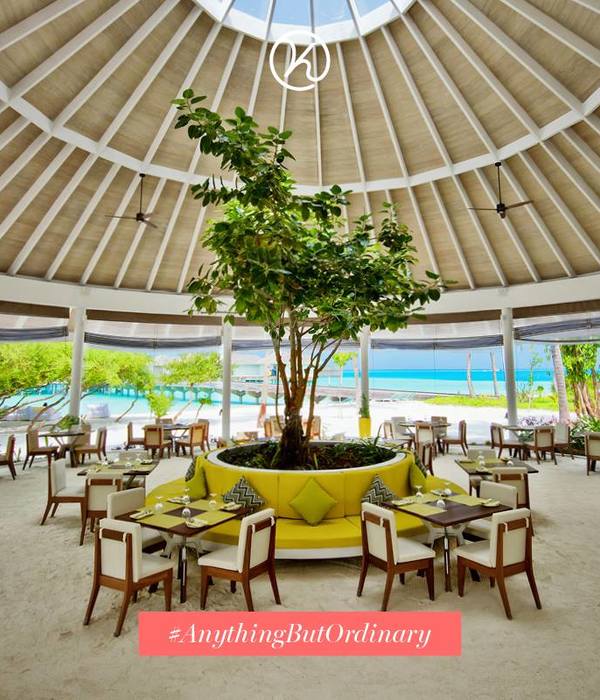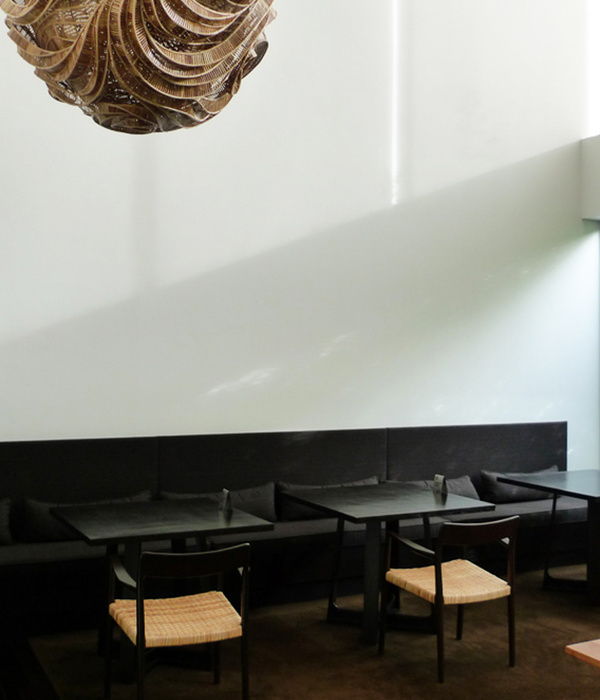JOALI 酒店位于马尔代夫北部的 Muravandhoo 岛上,以其堪称自然奇观的植物群落而闻名于世。JOALI 酒店是 Gürallar 公司开发的新项目,每时每刻都有独一无二的故事在这里上演。值得一提的是,一直以来 Gürallar 公司都致力于通过使人们了解文化积累的价值来提高生活质量,同时在各个层面上为入住的所有旅客提供一个有价值的个人生活空间。Muravandhoo 岛位于世界上最大最深的区域之间,拥有着得天独厚的完美环境,比如仿佛只存在于传说之中的明亮的蓝色大海和白色沙滩。本项目的部分建筑元素设计和室内设计由建筑事务所 Autoban 完成,他们将环境的固有特色与多层次的设计手法相结合,通过自己对室内外空间之间及其与建筑之间的关系的完整且独特的理解,创造出了这个世外桃源般的短暂休憩空间。通过多层次的自然植被,设计团队丰富了有限的岛上生活。因此可以说,JOALI 酒店通过无限制的动态体验,赋予了岛上生活一个全新的意义,同时通过独特的故事性空间,为小岛带去了勃勃生机。
JOALI, with the flora of a natural wonder, is brought to life in the Muravandhoo Island, in North Maldives. JOALI, the new project by Gürallar, who aim to increase the quality of life and bring value to individuals’ lives in various fields they serve through knowing the value of cultural accumulation, focuses on creating a unique story. The island presents a perfect environment with a legendary bright blue sea and white sand beaches, between the world’s biggest and deepest atomas. Autoban, who have realised certain architectural elements of the project and created the interior design, have combined what the environment provided with a multi-layered design approach, which has both an integral and a unique understanding between interior and exterior spaces, and architecture. Through this, they are able to transform the limited island life by the natural flora in multiple layers. Therefore, JOALI gives a new meaning to the island life through an unlimited and dynamic experience, and brings life to the island with a unique story.
▼Muravandhoo岛及 JOALI 酒店的整体鸟瞰图,the overall bird-eye’s view of the Muravandhoo Island and the JOALI
JOALI 酒店由 73 套豪华的陆地和水上别墅组成,每座别墅的设计都是一个独一无二的故事,致力于为入住的旅客提供一段童话般的旅程。酒店的餐厅汇集了世界各地的美食,并通过独特的呈现方式,将这些珍馐佳肴变成了岛上环境的一部分。此外,致力于打造整体环境体验的共享空间、个性化的水疗空间和健身设施,每一处设计的灵感都在诉说着品牌的理念和精神——她(Her)。“她”是一种女性精神,代表着智慧、精致和成熟。但同时,“她”也是一个复杂且多面的概念,她热衷于旅行,喜欢根据自己的经历创作故事,同时通过在旅途中所收集到的艺术品,将所有的短篇故事串联成一个长篇故事,以上的种种结合在一起,勾勒出一个生动活泼、自由奔放的女性形象。令人欣慰的是,JOALI 酒店的设计将这个“她”的理念淋漓尽致地表达了出来,它汇集了艺术、建筑和工艺,同时在实用性和美学方面完美地将自然与设计的碰撞表现了出来。在本项目中,主要的设计原则便是将马尔代夫当地经典的建筑结构——“马尔代夫棚屋”与“她”的生活哲学融合在一起,从而创造出独一无二的酒店空间。
▼酒店局部俯视图,partial top view of the hotel
JOALI consists of 73 luxury land and over-the-water villas, each designed with a unique story and promising the guests a fairytale journey, restaurants that bring together the most delicious tastes from world cuisines and present them as if they were a natural part of the island environment, communal spaces that compliment this whole experience, and personalised spa and fitness facilities. It takes inspiration from Her, the spirit of the brand. Her is a feminine spirit that has intellect and a delicate maturity. Her is sophisticated and multi-faceted, she likes to constantly travel, create a story from the whole of her experiences and collect this story through artworks that she acquires, all a reflection of her lively and free spirited character. JOALI carries the spirit of Her successfully in every meaning of the word; it converges art, architecture and craft, and presents the most successful forms of meeting of nature and design in terms of practicality and aesthetics. To merge “Maldivian Shed”, a classic Maldivian structure typology, with the life philosophy of Her, and to create a unique perception of space is the main principle of the whole design approach.
酒店鸟瞰图局部,设有一系列水上别墅,partial aerial view of the hotel that contains a series of over-the-water villas
当旅客们踏上这座小岛的那一瞬间,便会完全被典型的马尔代夫棚屋屋顶结构所吸引。在一系列具有实验性和前瞻性设计研究结果的基础上,建筑事务所 Autoban 决定通过对传统屋顶结构进行独特的抽象化表达(这也是研究所产生的直接结果),从而让入住的旅客体会到马尔代夫精神。实际上,这个酒店项目中所有建筑的形式都有一个与自然植被环境相互融合的外表皮,在这个表皮之下,设计团队再进行进一步的整体性室内设计,创造出一系列独特的空间,而这也是本项目最重要的特征之一。此外,建筑结构中所使用到的材料以及生产技术等,在某个层面上都是马尔代夫精神的表达。
在小岛的入口处设置着一个雕塑般的“码头”,这个建筑体量的波浪般的木制屋面系统静静地迎接着入住的旅客。屋面系统好似矮墙一般,内表面覆有层压木饰面。经典的马尔代夫屋顶形式与波浪形状融为一体,共同塑造出这个体量的雕塑般的外观造型。从某个角度看去,这个“码头”体量以其令人意想不到的形式,为人们打开了登岛的大门。
▼小岛入口处的“码头”,波浪般的木制屋面系统反映了典型的马尔代夫棚屋屋顶结构,the“jetty”at the entrance of the island, its roof system is twirling like a wave, giving reference to the typical Maldivian roof structure
Typical Maldivian roof structure welcomes those who come to the island from the first second. Autoban presents the guests with abstract and unique forms in the Maldivian spirit they have prepared by abstracting and energizing this typical roof structure, as a direct result of their experimental and forward-looking design approach. The fact that all forms in the island have an outer layer that is compatible with the natural flora, and that the spaces created inside this layer are both unique and have an integral interior design, is noteworthy as one of the most significant features of this project. The materials in the structures, as well as production techniques, carry the spirit of the Maldives.
A “jetty” with a sculpture-like layer welcomes the guests at the entrance of the island. The whole roof system that has been planned as a podium, twirling like a wave, is a wooden structure, and has been laminated with a wooden layer. Classic Maldivian roof is merged with the wave form to bring out a sculpture-like look. “Jetty”, at some point, shows the entrance door of the island with this unexpected form.
▼“码头”局部,一系列台阶和平台为人们打开了登岛的大门,partial view of the“jetty”, steps and terraces show the entrance door of the island
▼小岛入口“码头”室内局部,采用木制贴面,partial interior view of the“jetty”at the entrance of the island with the wooden veneer
为了整合室内外空间的观感,无论室内外,所有空间的地板都使用水磨石这一种材料打造而成。单一的材料提供了一种层次系统的背景幕,人们可以根据需要,在其上覆以其他材料,比如在室内空间的地板上贴上手工雕刻的木制面板等。实际上,通常情况下内部空间的饰面都可以被类比为服装,在一定程度上是可以增强多层次结构体系的丰富性和深度的。这种层次感从地面开始,以片段式的方式向空间的屋顶延伸,同时将所有的机械系统都藏在了最外一层的表皮之下。手工雕刻的木制面板将空间分隔开来,通过独特的设计手法,在融合了马尔代夫精神和岛屿文化的前提下,创造出一种视觉上的空间丰富性。
Terazzo material used in all floor surfaces integrate the interior and exterior space perception of the structure. All surfaces, continuing with single material, provide a backdrop with the layer system and hand-carved wooden panels used in the interiors. The interior has been thought as a clothing that enhances the richness and depth in the multilayered system of the structure. This layer begins from the floor and continues to the roof height of the structure in a fragmented way and all mechanical systems are hidden behind this layer. The hand-carved wooden panels that separate spaces create a visual richness with the unique designs that reference Maldivian spirit and island culture.
酒店大堂,具有良好的景观视野,the arrival lounge with a good view
酒店大堂局部,采用水磨石地面,partial interior view of the arrival lounge with the terrazzo flooring
酒店大堂及其吧台局部,墙面和天花板上都覆以木制编织席饰面,partial interior view of the arrival lounge and its bar area with the wooden weaving mats as the veneer of the walls and ceilings
酒店大堂的吧台空间,设有算盘式的装饰分隔幕帘,the bar area of the arrival lounge withabacus-like separators
建筑事务所 Autoban 所推崇的多层次设计的概念也体现在 JOALI 酒店项目设计的室外空间中。Ana 餐厅采用分散式布局,拥有数个内院。内院中的“她的厨房”、“葡萄园”和“冷餐厨房”被玻璃隔开,此外,某些特定位置上的木制算盘装置也是马尔代夫精神的体现。屋顶结构层中的竹制横梁也以马尔代夫精神为基础,通过经典马尔代夫屋顶的对角线切割而成。手工雕刻的木制面板和算盘造型的幕墙分隔了不同的空间,同时为客人们提供了空间的私密性。Bellini 酒吧位于餐厅的一角,完全采用意大利的装修风格打造而成。因此,与 Ana 餐厅不同,在这里人们可以看到一抹浅绿的色调。木质隔板也是这个空间的首选,创造出空间的背景色,而地板中所使用的马赛克砖和面板也都具有与之相同的色调。
酒店的餐饮空间——Mura 酒吧鸟瞰图,bird-eye’s view of the Mura Bar – the dining space of the hotel
▼Mura 酒吧的室外平台,享有浅水池和海滩景观,the outdoor platform of the Mura Bar with the view of the wading pool and the beach
▼从 Mura 酒吧的半室外平台向外看,viewing outside from the semi-outdoor platformMura Bar
▼Mura 酒吧的水上休息平台和远处的水上栈桥景观,theover-the-water platforms of theMura Bar and theover-the-watertrestle in the distance
▼Mura 酒吧的棚屋休息区,the shed lounge area of the Mura Bar
▼Mura 酒吧的下沉式室外休息区,theoutdoor sunken lounge of theMura Bar
▼室外下沉休息区细节,details of theoutdoor sunken lounge
▼Mura 酒吧的室内部分体量,采用马尔代夫棚屋的形式,the building volumes of the Mura in the form of theMaldivian Shed
▼Mura 酒吧的室内休息大厅,the interior view of the lounge of the Mura Bar
▼Mura 酒吧的室内餐饮空间,the interior dining area of the Mura Bar
Multi-layered design approach by Autoban can also be seen in the exterior spaces of JOALI project. Ana Restaurant, which has a fragmented placement, is separated into inner yards. “Her Kitchen”, “Vinery” and “Cold Kitchen” rooms inside have been separated by glass, and in certain points with wooden abacuses as a part of the Maldivian spirit. Bamboo beams in the roof structure layer, created through a diagonal cut of classic Maldivian roof, give reference to the island spirit. Hand-carved wooden panel and abacus separators used in the space distinguish between spaces and create private areas for the guests. Bellini bar, located at a section of the restaurant, has been designed completely as an Italian restaurant. Therefore, light green tones can be seen here, distinct from Ana Restaurant. Wooden separators also preferred here create the backdrop of the space and mosaic and panels use in the floor follow the same tones.
酒店的全天候营业餐厅——Vandhoo,the all day dining space –Vandhoo
▼Vandhoo 餐厅室内局部,屋顶结构层中的竹制横梁通过经典马尔代夫屋顶的对角线切割而成,partial interior view of the Vandhoo restaurant, bamboo beams in the roof structure layer are created through a diagonal cut of classic Maldivian roof
▼Vandhoo 餐厅室内局部,算盘造型的幕墙分隔了不同的空间,同时为客人们提供了空间的私密性,partial interior view of theVandhoo restaurant,abacus separators used in the space distinguish between spaces and create private areas for the guests
此外,JOALI 酒店的水疗空间也为入住的旅客提供了一种独特的个性化体验。水疗区设有一个圆形的入口,继而采用螺旋形式的空间来为旅客创造空间体验。
▼水疗空间俯视图,aerial view of the Spa section
▼水疗区的圆形入口,内院种植着丰富的植被,the circular entrance of the Spa section with abundant flora
▼水疗空间圆形入口空间内部,墙壁和天花板均设有木条元素,interior view of the circular entrance area of the Spa section, the wooden strips are used on the ceiling and walls
▼水疗空间内部,墙壁贴有不同的饰面,interior view of the Spa section with different interior veneers
▼水疗空间,享有良好的景观视野,the Spa space with a good scenery view
Another space of the JOALI project that presents unique and personalised experiences to the guests is the Spa section. The section, which welcomes the guests with a circular entrance, continues with spiral forms to furl guests.
▼黄昏时分的水疗区域,室外采用白色石子和水磨石地板铺面,the Spa section at dusk with the flooring made of white garbles and the terrazzo
▼黄昏时分的水疗区域,分散的体量采用棚屋造型,中间设有庭院空间
the Spa section at dusk, arranging the courtyard with flora between the scattered volumes in the form of the shed
▼黄昏时分的室外水疗区,the outdoor Spa space at dusk
多层结构系统始于别墅区的前门处。酒店别墅区的入口大堂体量由手工木材打造而成,整个体量纹理丰富,形式低调,配有装饰用的混凝土柱。受到 Brancusi 作品的影响,设计团队还在空间中加入了一系列木质柱子,从侧面加强了空间的观感。作为女性品牌理念的一部分,室内空间采用平滑的过渡。这种过渡从空间的一侧开始,并通过圆角元素逐渐蔓延至整个空间,赋予了入口大堂一种柔和感。天花板和墙壁内表面上覆盖着的天然编织物则提供了一种美丽的、自上而下的流动感。不同的空间表面被覆以不同的椰子色调,强调了小岛的特征。“她”的理念强调了对自然的热爱,这种热爱在本项目中体现在空间结构的自然色调上,在浅米色和最柔和的棕色色调的配合下,展现出一种自然之美。
此外,建筑事务所 Autoban 还擅长家具的细节设计,这一点在整个空间设计和可移动家具设计中可以看出,值得一提的是,这些可移动的家具都是为本项目而专门设计的。与所有其他的设计概念一样,家具设计也融合了 JOALI 酒店的体验和马尔代夫精神。以“她”的概念为基础,这些家具被设计和制造了出来,反过来,它们也在细微之处体现着“她”的精神。设计团队对竹子和椰壳等外来材料进行了现代化和地域化的加工,制造出来的家具为空间平添了一丝温暖。
四卧室海滩别墅入口,the entrance of the Four Bedroom Beach Villa
四卧室海滩别墅的私人休息区,设有泳池和一系列半室外空间,the private lounge of the Four Bedroom Beach Villa with a pool and semi-outdoor spaces
▼四卧室海滩别墅的半室外休息区,设有由 NANNA & JØRGEN DITZEL 设计的、Kettle 品牌的 KETTAL BASKET 座椅
the semi-outdoor lounge of theFour Bedroom Beach Villa with theKETTAL BASKET chair designed byNANNA & JØRGEN DITZEL
四卧室海滩别墅的双层通高的客厅,the double-height living room of the Four Bedroom Beach Villa
▼三卧室海滩别墅的室外空间,设有临海的泳池,the outdoor space of theThree Bedroom Villa with the seaside pool
▼三卧室海滩别墅的室外空间局部,设有由 DOSHI LEVIEN 设计的、Kettle 品牌的 CALA ARMCHAI 座椅,partialoutdoor space of theThree Bedroom Villa withtheCALA ARMCHAI designed byDOSHI LEVIEN
三卧室海滩别墅的水上用餐区,the over-the-water dining space of theThree Bedroom Villa
三卧室海滩别墅的室内起居室,the interior living room of the Three Bedroom Villa
▼海滩别墅入口,the entrance of the Beach Villa
▼海滩别墅的室外淋浴区,the outdoor shower space of the Beach Villa
▼海滩别墅内部,设有小型泳池,棚屋顶下设有休息空间,the Beach Villa with a small pool and a lounge under the shed roof
▼海滩别墅卧室,the bed room of the Beach Villa
▼豪华海滩别墅套房的室外休息区,the outdoor lounge space of the Luxury Beach Villa
The multi-layered structure system starts at the front doors of the villas. The entrance welcomes the guests with artisan wood and a rich but humble look embroidered with concrete columns. Wooden columns, inspired by the works of Brancusi, also reinforce this look. As part of the feminine brand identity, smooth transitions start from the side of the structure and continue with rounded corners, bringing the structure a soft character. Natural braid used on the roof provide a beautiful flow downwards from the top of the structure. Different colour palettes used in different surfaces of the space consist of various tones of coconut, one of the striking character features of the island. Her’s devotion to the natural can be read from the natural colours in the structure, light beige and softest tones of brown used on the side.
Autoban’s mastery, focusing on details in furniture design, exhibits itself in all forms and this can also be read in the movable furniture, all designed and applied specifically for this project. Like all other design decisions, the furniture also integrates the experience of JOALI and Maldivian spirit. It can be seen that the designs belong to Her, and have been realized to reflect this. The fact that a design philosophy where exotic materials like bamboo and coconut shell have been processed with contemporary and local forms in the furniture, bring a warmth to the experience of the space.
▼双卧室别墅套房,the Two Bedroom Villa
豪华落日别墅套房室内,the interior view of the Sunset Luxury Villa
▼豪华落日别墅套房的水上休息平台,the over-the-water lounge space of theSunset Luxury Villa
水上别墅套房,享有绝佳的海景,the Water Villa with a good ocean view
▼三卧室临海别墅套房俯视图,top view of thethree bedroom ocean residence
▼自带泳池的豪华水上别墅局部俯视图,partial top view of the Luxury Water villa with pool
建筑事务所 Autoban 的设计融合了马尔代夫精神和小岛文化,将独特的细节、天然的材料和精致的创意结合在一起,创造出一个个性化的空间体验,每一天都有美梦在此处上演。
Maldivian spirit and island culture merge with Autoban’s design approach, which combines the unique details, natural materials and sophisticated ideas, and what emerges is a personal experience where dreams come through.
Year: 2017-2018
Total area: 25,000 sqm, 73 villas, 3 restaurants, Spa
Client: GurallarDesign: Autoban
Designers: Seyhan Özdemir, Sefer Çağlar
Photography: Ibrahim Ozbunar
{{item.text_origin}}

