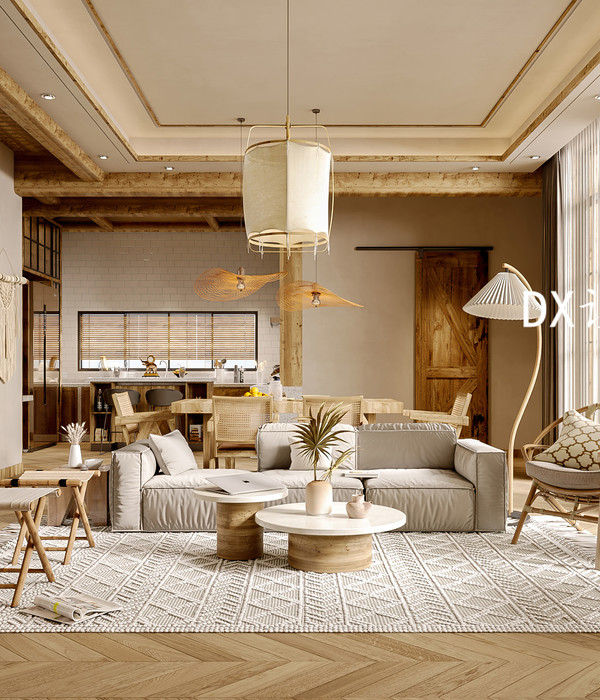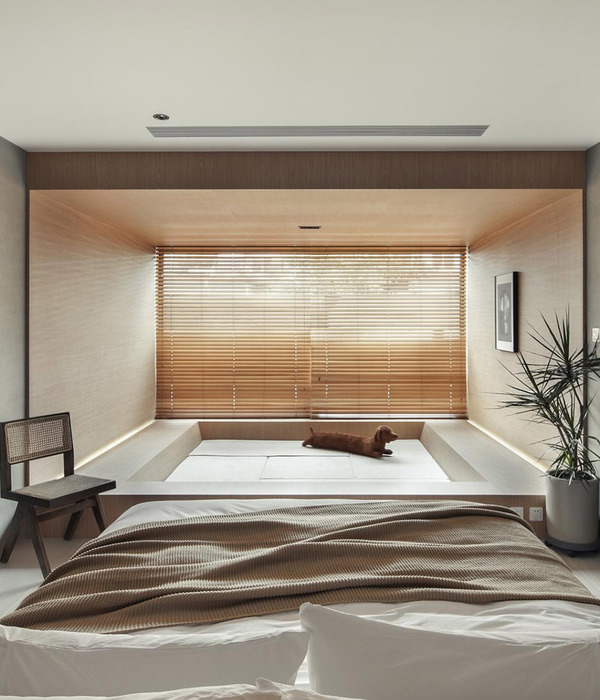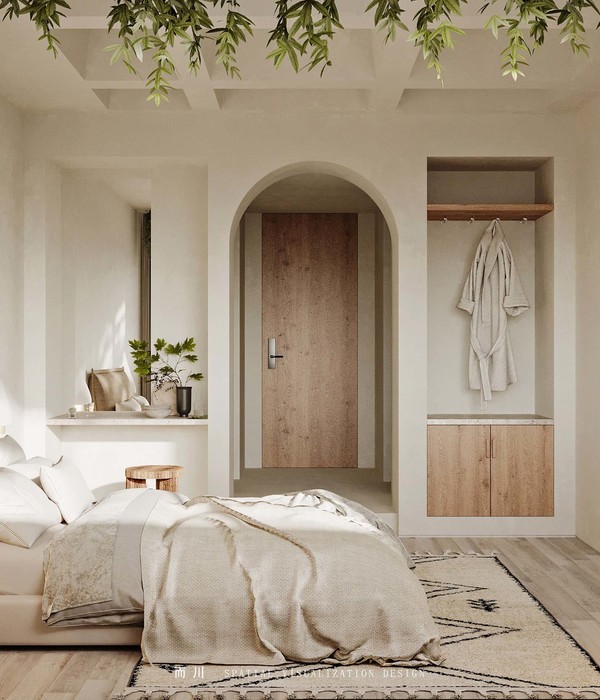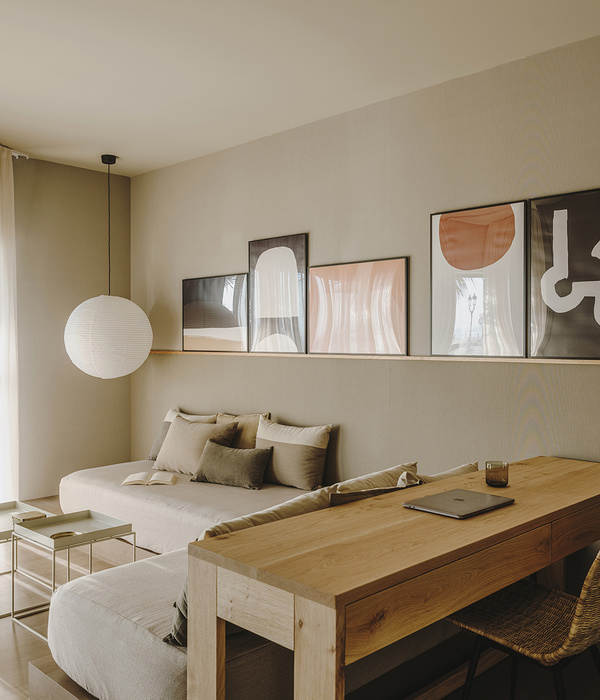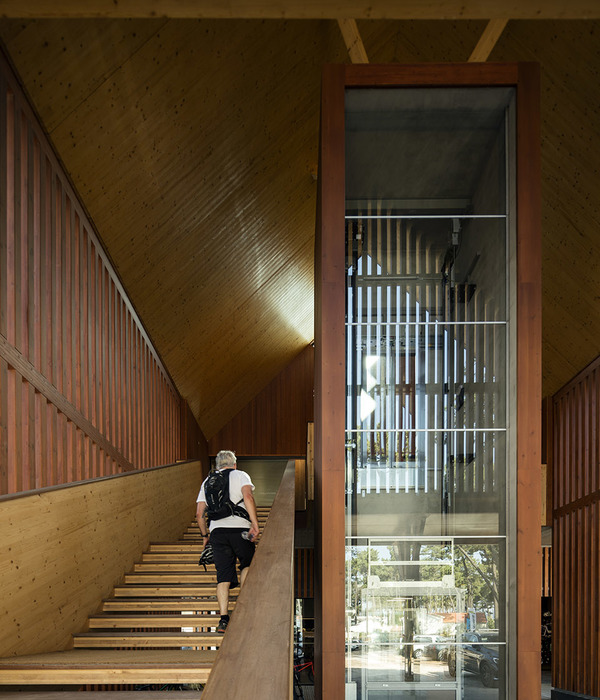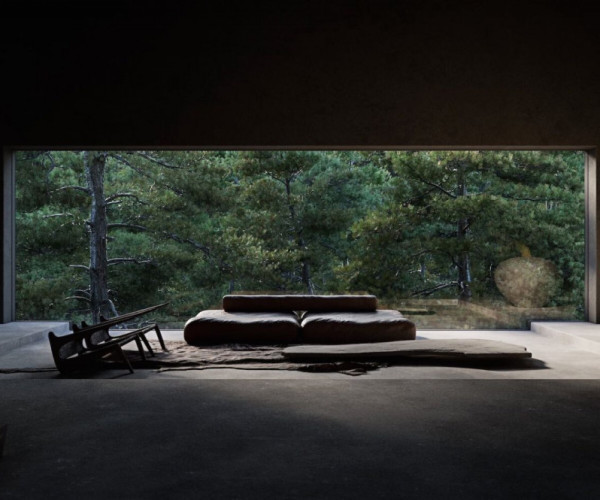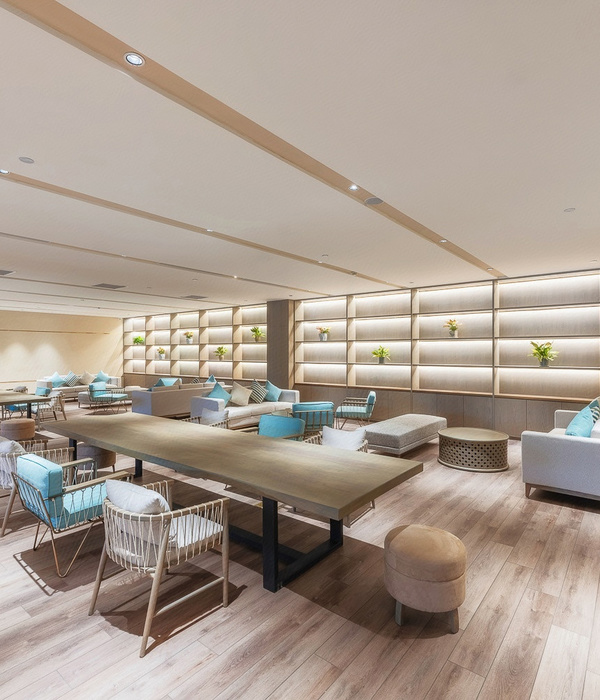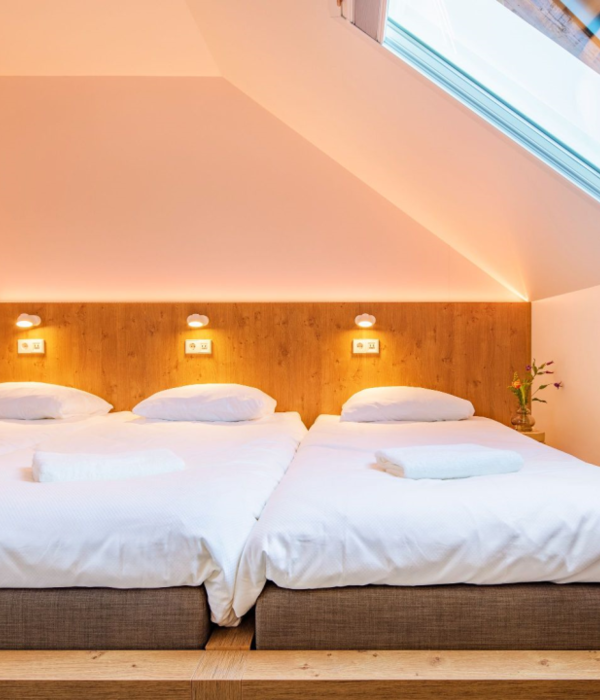这个综合利用开发项目总面积约150,000平方米,包括办公楼和建于商业裙楼之上的服务式住宅塔楼。项目位于江北区,毗邻宁波老城区。设计概念紧扣两个截然不同的方向:一个“快区”,这里讨论的是商业立面以及办公塔楼与城市和附近高速之间的关系;一个“软区”,模块化的商业立面、公共空间以及服务式公寓与近期完工的凯德置地汇豪天下住宅项目之间的关系则是这个区域设计考量的关键。90米高的办公塔楼位于两条主干道的结合处,从而为项目提供了望向解放桥的视觉可能,解放桥则是江北区与城市中心的主要交通联系。
Construction is underway on SPARK’s landmark Raffles City Ningbo development, a one- stop shopping, dining, business, and lifestyle destination covering some 157,800 sq m. In order to realize the project, a world-class design team is assembled, led by award-winning architects SPARK, and including Meinhardt (MEP consultant), Arup (fire engineer), MVA (traffic consultant) and the Ningbo local design institute (LDI).
Ningbo is home to China’s second largest port, boasting an increasingly affluent population. Raffles City Ningbo was launched last year, graced by Singapore Prime Minister Mr. Lee Hsien Loong and Zhejiang Province Vice-Governor Mr. Gong Zheng. The project, which comprises a mall, a Grade A office tower and serviced residences, is the latest in the “Raffles City” brand developed by Singapore-based CapitaLand.
Raffles City Ningbo is located to the east of the Yuyao River, within the Jiangbei district, next to Ningbo’s historical downtown. The project marks the final phase of CapitaLand’s masterplan and will act as a catalyst development for the Jiangbei District, creating a new downtown district in the city. The planned subway link beneath the office tower will cement the development into the city’s infrastructure and assist in the creation of this new shopping and business destination.
According to Stephen Pimbley, CEO of SPARK:
“In order to meet the needs of the full spectrum of end users, the development has a “slow domestic face” and a “fast civic face”. The residential component sits on the corner of a landscaped, sunken courtyard: this helps moderate and articulate the scale of the tower and creates a calm domestic environment, sheltered from the noise of the city by the mass of the retail podium.” He continues: “The animated face of the retail podium and the office building engage directly with the city and link the older part of Ningbo across the river with the developing quarter, anchored by Raffles City.”
Although Raffles City Ningbo is a large-scale development by any standards, SPARK has designed the various components to work on a human scale. Wavy, layered ribbons, reminiscent of the strata found in rock formations are used throughout. Pimply explains: “This is not just an architectural device to break up the mass of the building facing the residential tower; it has become something of a leitmotif, tying all aspects of the development together. In the context of the retail podium, for example, this applied, ribbon aesthetic enables each part of the structure to fit seamlessly together, lending the building a feeling of an almost domestic scale, so often lacking in the ubiquitous shopping mall box.”
The retail podium has already been awarded a Green Mark Gold Badge by Singapore’s Building and Construction Authority. Pimbley says, “The building balances spatial demands with sustainable requirements. Excessively high spaces, beloved by many mall developers, are perceived to add quality and value. In my view, they create extra building volume which requires more energy to heat and cool and therefore can be wasteful and unsustainable.”
Construction Started/Completed: 2010_October – 2012_December
Total GFA (sqm): 157807m2
Credits:
Architecture: SPARK
Project Director: Jan Felix Clostermann, Stephen Pimbley
Team: Jacky Chen, Yuhua Chen, Yuen Yuen Chen, Jan Felix Clostermann, Shu Fan,
Jiarkai Guo, Vivian Huang, Akin Jabar, Yun Wu Jian, RenJie Li, Wenhui Lim, Minghao
Liu, Oren Rabinowitz, Christian Taeubert, Wao Tao Wang, Chengming Xu, Wenzhen
Yee, Hua Zhang
Clients: CapitaLand China Holdings Pte Ltd, Ningbo Xinyin Real Estate Development Co.Ltd.
Local Architects: Ningbo Architecture Design Institute
Specialist structural engineering: China Majesty structure design inc.
MEP engineer: Meinhart (M&E) Ltd. Consulting Engineers Quantity Surveryor: Davis
Langdon & Seah CHINA Ltd Façade Engineer: RFR Shanghai
Traffic Engineering: MVA
Fire Engineering: Ove Arups & Partners Ltd
Interior Design Somerset: Square Foot
Contractor: China Construction First Division Construction & Developing Co.
Lighting Consultant: Brandston partnership inc
Architectural Photography: Fernando Guerra
MORE:
SPARK
,更多请至:
{{item.text_origin}}

