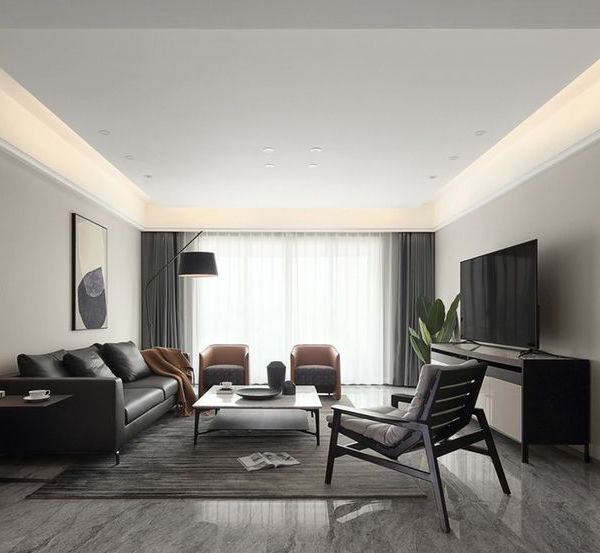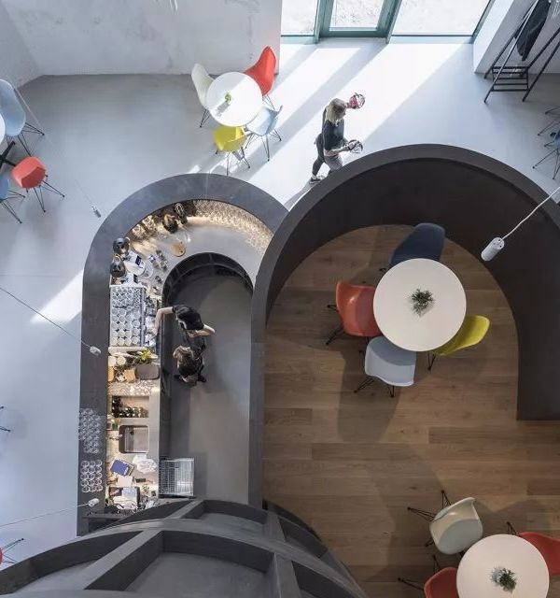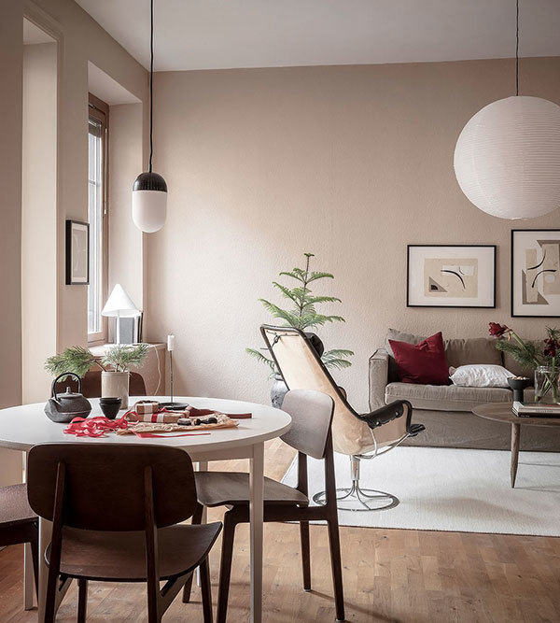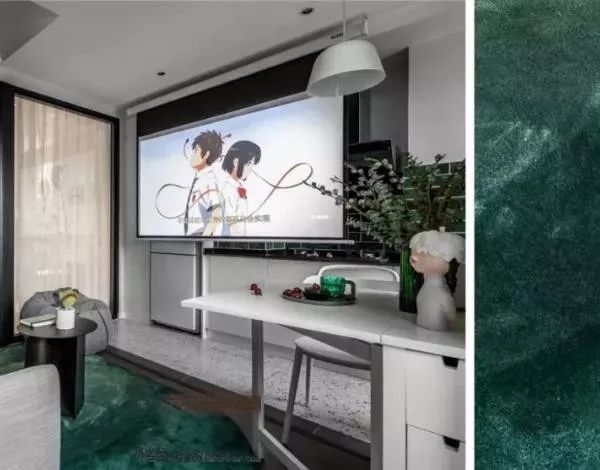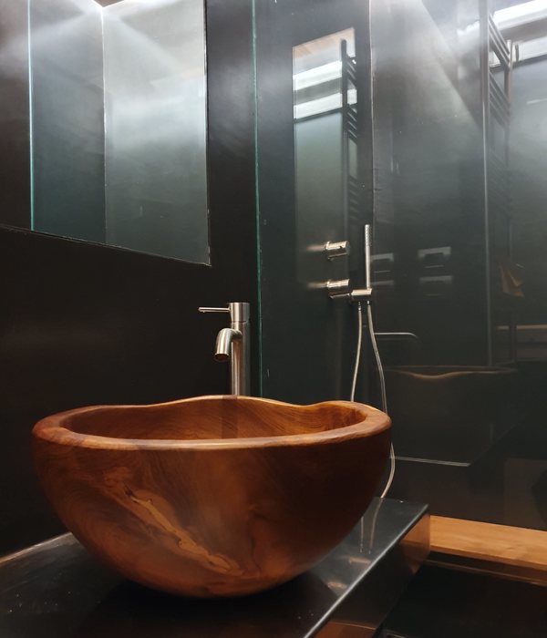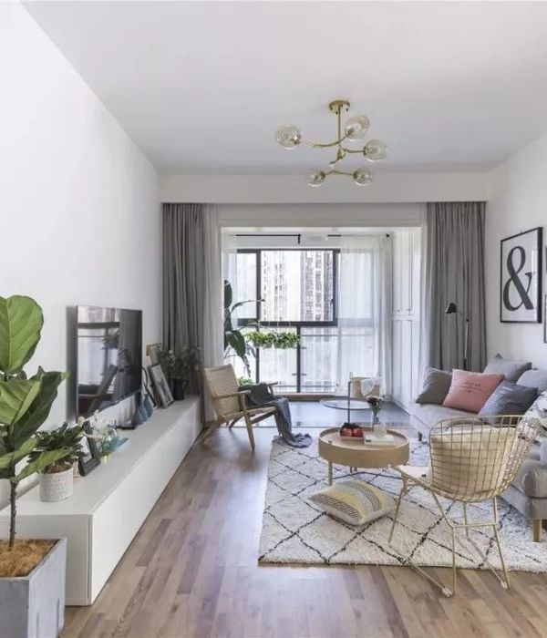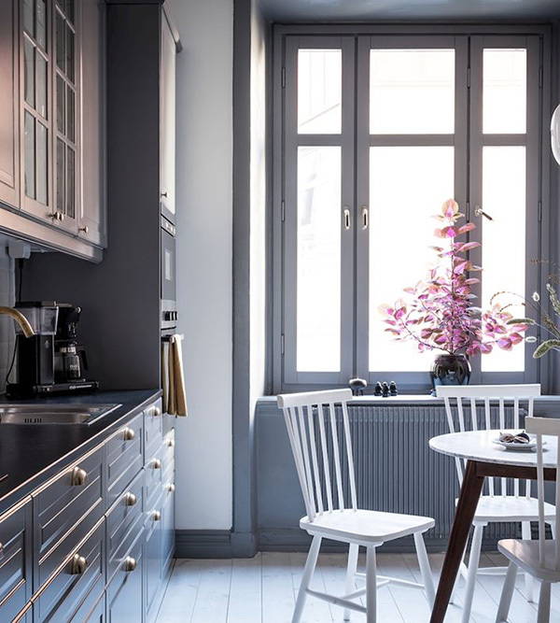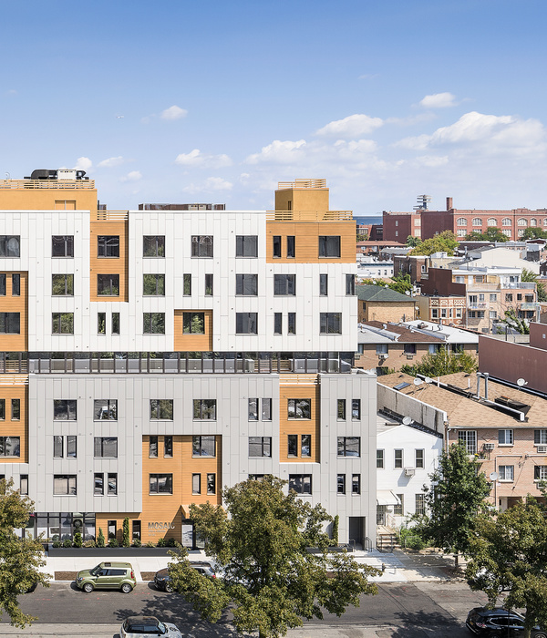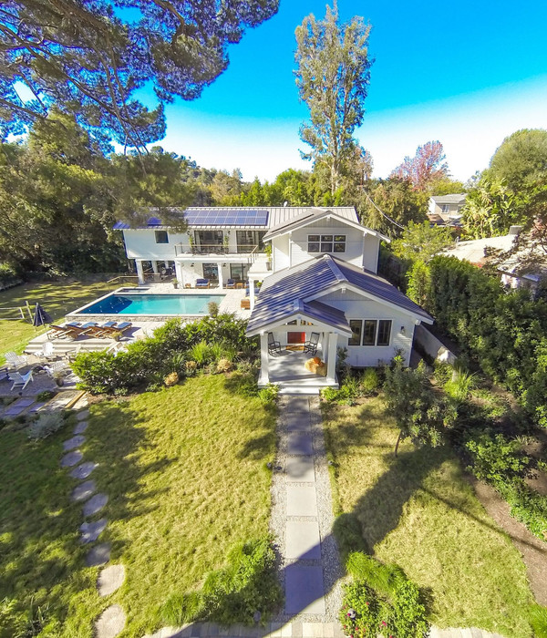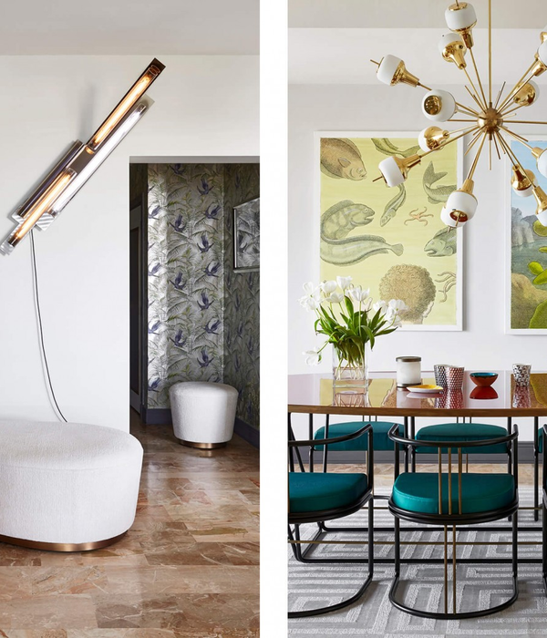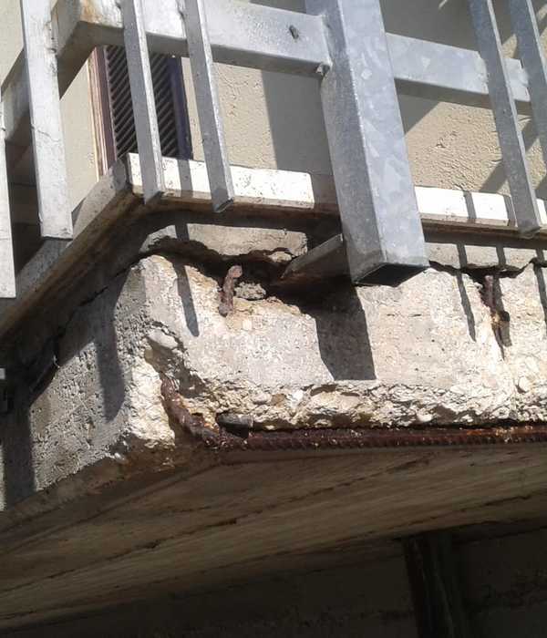Bureau Brisson Architectes have blessed us with a colour love story to fawn over today. Located in a residential area just steps away from the Lausanne train station, this apartment, dating back to the beginning of the last century, has been given a new lease on life with a modulated core and a playful paint job.
The entrance is doused in baby pink, immediately absorbing visitors into the epic colour palette. Continuing into the hallway with forest green and crisp white walls, the green ceiling features a tilted painted white box, just one quirk that draws your eye.
A large pivot door with solid oak handrails that open at 180 degrees allows for modulation of the different spaces. Painted green, with wooden handrails, the door mimics the design language of the hallway allowing it to blend into the various spaces comfortably when closed.
Colour blocking is used to indicate utility rooms. Besides the entrance and hallway the bathroom and kitchen both feature coloured flooring that offsets the crisp white walls and chevron floorboards in the living spaces.
While there’s been an extensive refresh of the apartments floors, walls and ceilings, original features of the apartment – like its generous ceiling height and exposed concrete column – remain. With plenty of daylight filtering in, the interior feels bright and spacious. Contemporary furniture mixed with industrial and vintage finds and plenty of greenery add warmth to the lofty open living space.
As the interior volume spans 112 square metres, the architects were conscious of making storage space a priority, designing clever solutions built into the apartment to optimise space without intervening in the experience of the home.
Pre-war original finishes like the cornices and picture frames are given contemporary updates like an industrial-like chandelier in the living room and the original fireplace painted red add flourish to the spaces.
This Swiss apartment elegantly transitions from space to space with the help from punchy colour blocking cleverly devised by Bureau Brisson Architectes.
[Images courtesy of Bureau Brisson Architectes. Photography by Alan Hasoo/ HASOO—PHOTOO.]
{{item.text_origin}}

