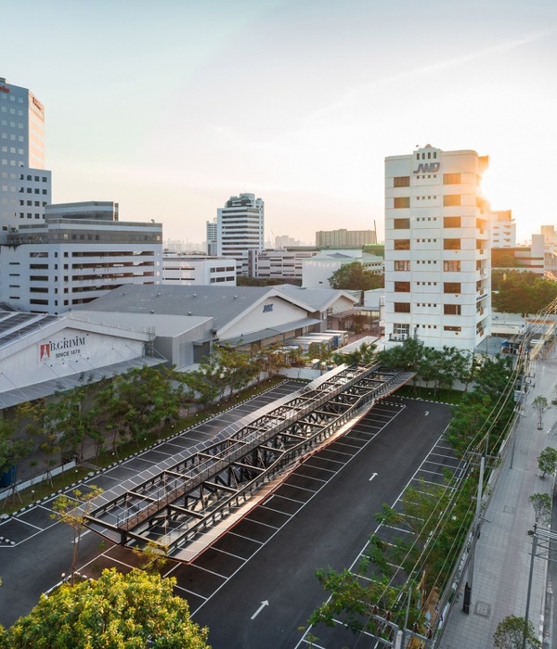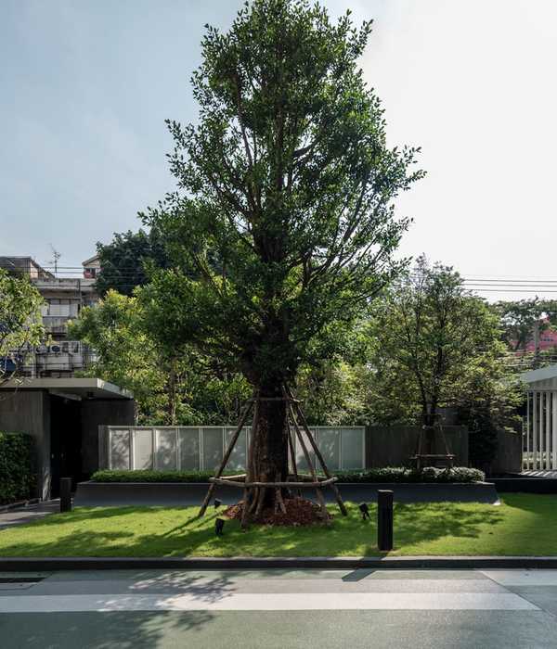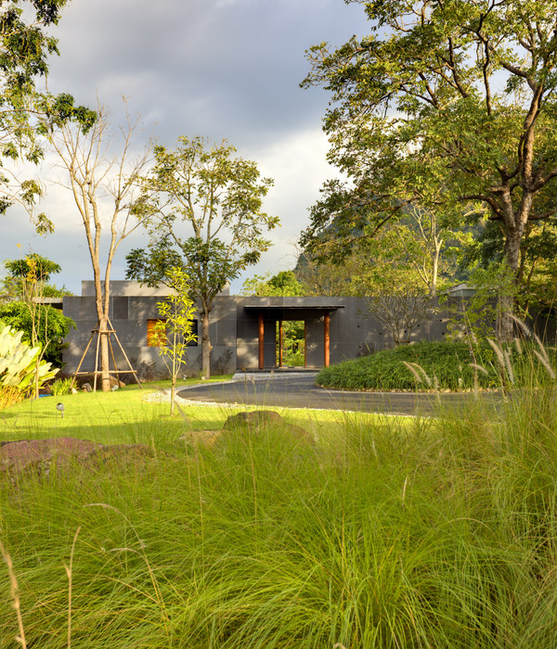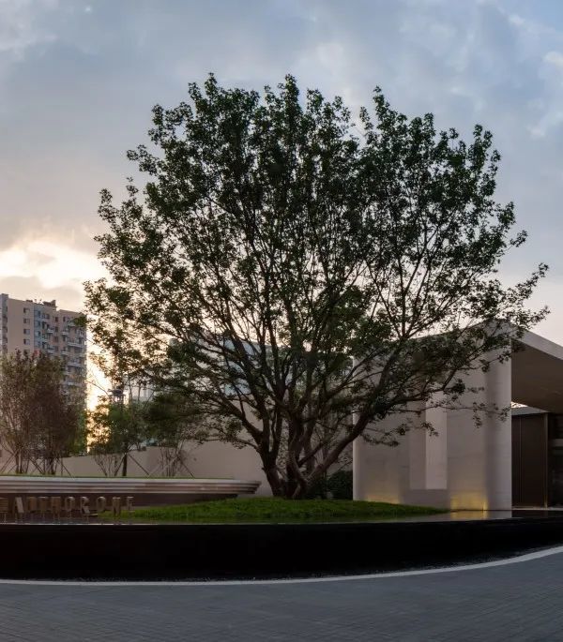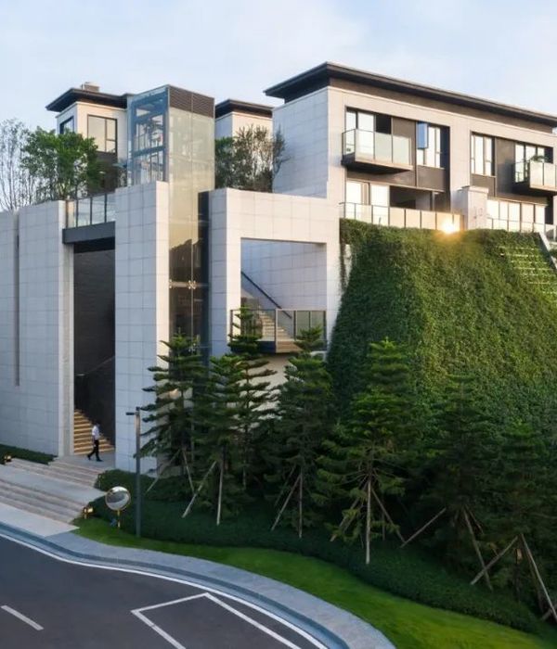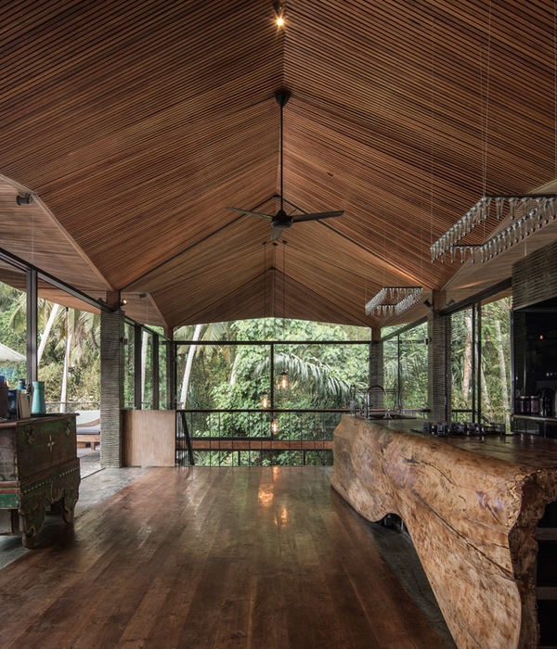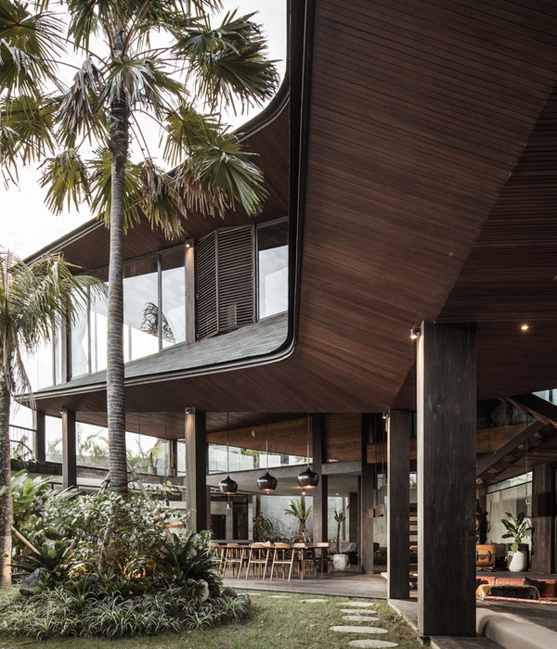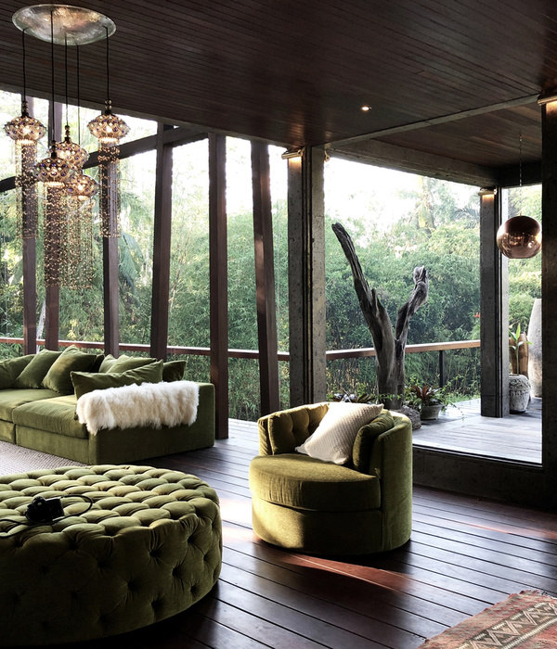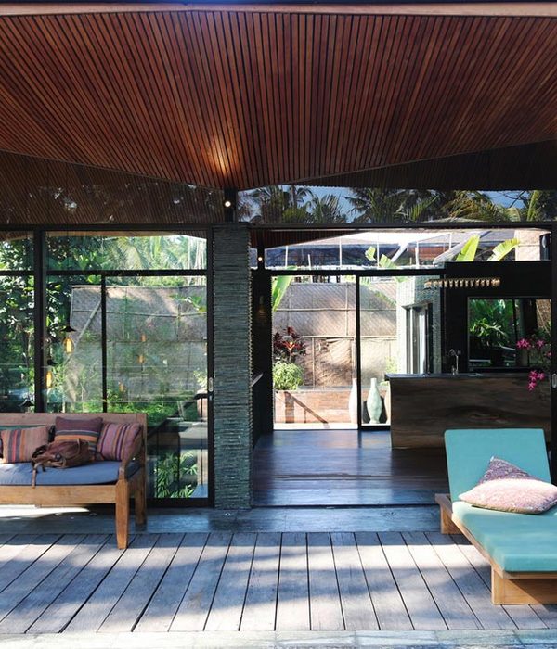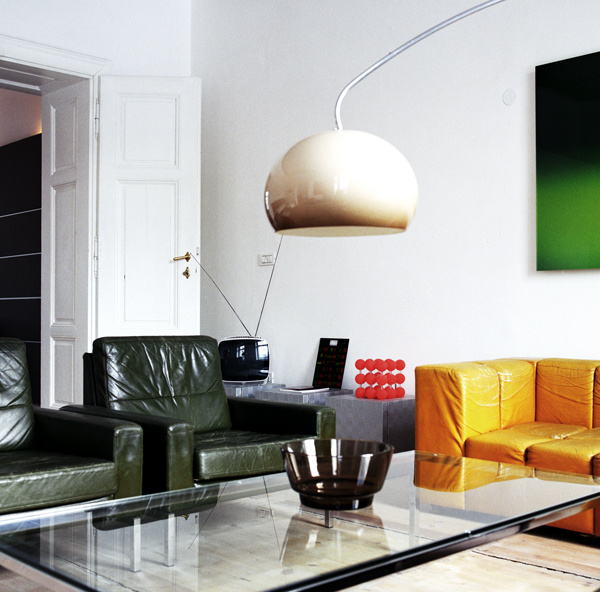This complete renovation of a 1929 townhouse near downtown Montreal radically reconfigures the existing highly compartmentalized interior. Fewer rooms and loftier spaces introduce a more contemporary, open and dynamic organization of spaces that better suit the needs of the clients and highlight the qualities of the existing structure.
From the onset we sought to accentuate the vertical qualities of the house by opening up the stair from the basement to the attic and by creating a new triple height space in the opposite corner. These openings on each side of the house connect the ground floor living spaces with the new open floor plan on the top floor that now houses a painting studio.
The remaining enclosed spaces are grouped together and strategically pulled away from the exterior shell. Each group of elements are coded by material. Bedroom spaces are housed in gyprock volume painted light grey in the center of the house. The services (kitchen, laundry, toilets) now stacked in the north east corner of the house, above the mechanical room in a volume parallel to the stair clad in walnut panels. On the ground floor a few structural elements and storage spaces are also clad in walnut to separate their form from the other components. The St-Marc stone of the exterior entry stairs is also continued through the entry and kitchen into the back yard through the ground floor into the hard surfaces of the garden in the rear of the house.
The grouping and material organisation seeks to redefine the reading of the house as a series of volumes and spaces instead of subdivided levels. By separating the content from its wrapper, it erases antiquated notions of stacked floors and makes clear the distinction between the thisness and thatness of the different parts of house's anatomy.
{{item.text_origin}}

