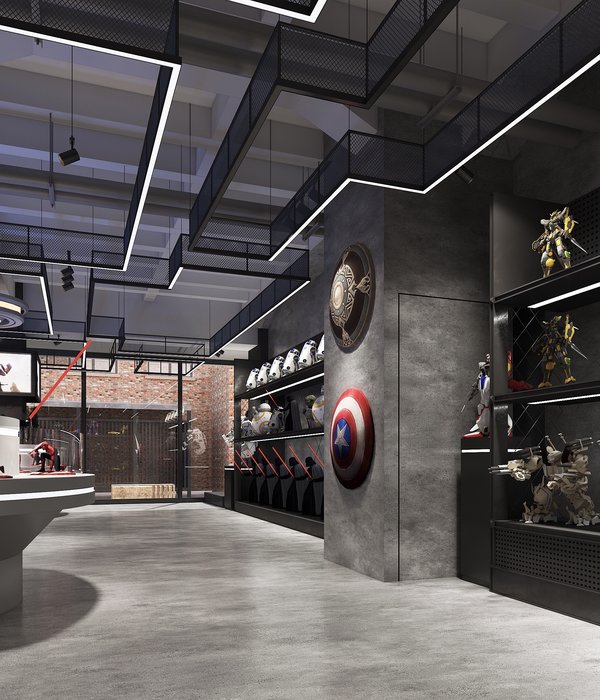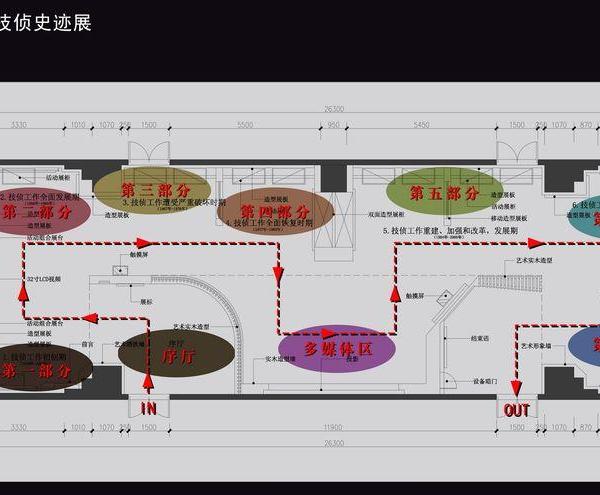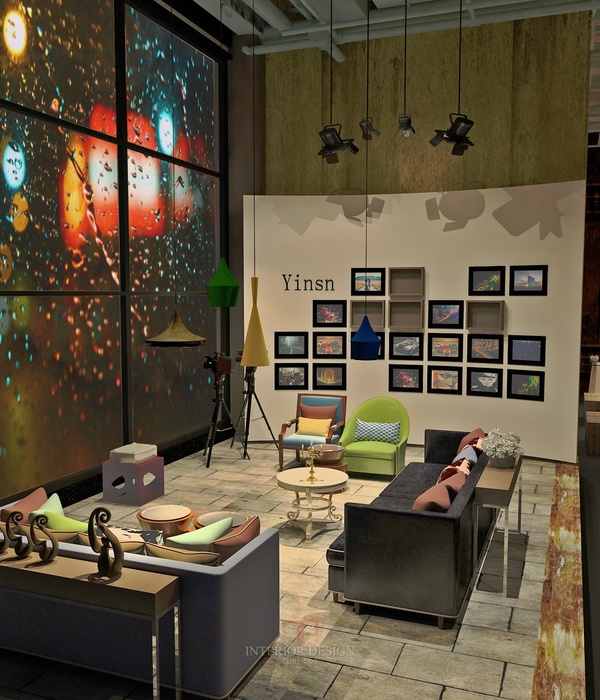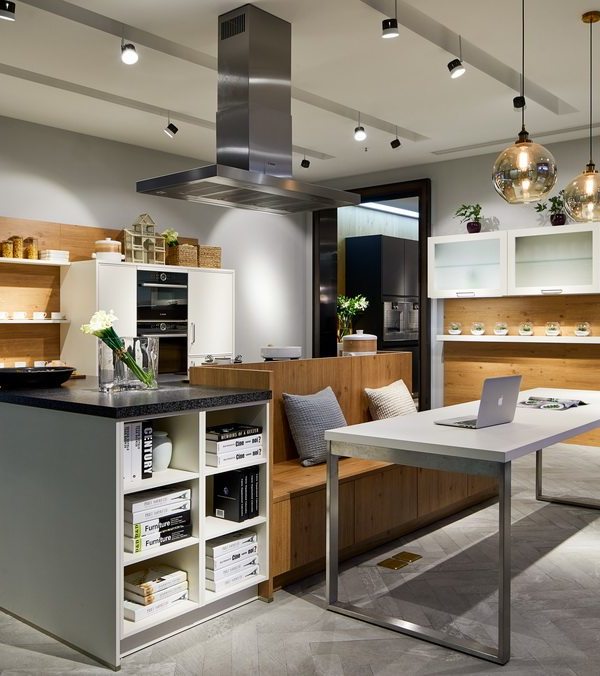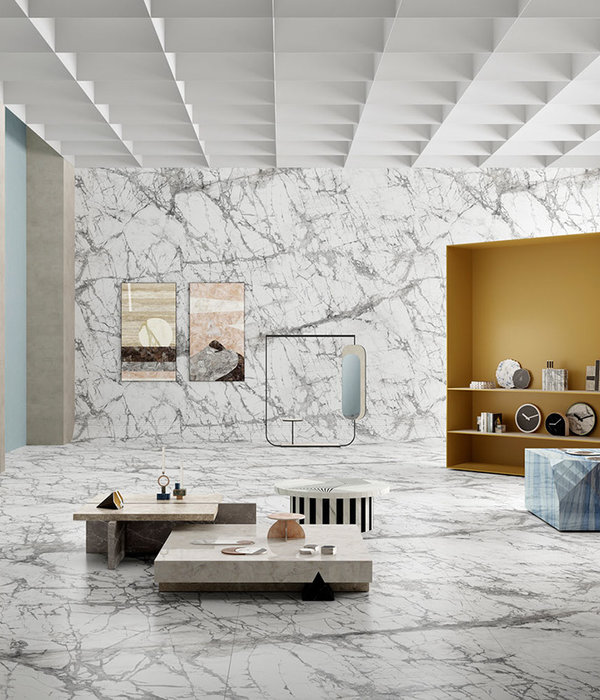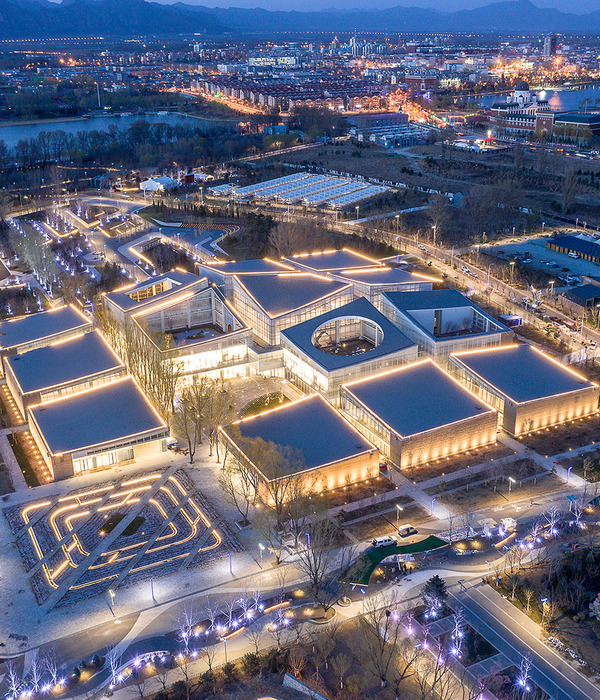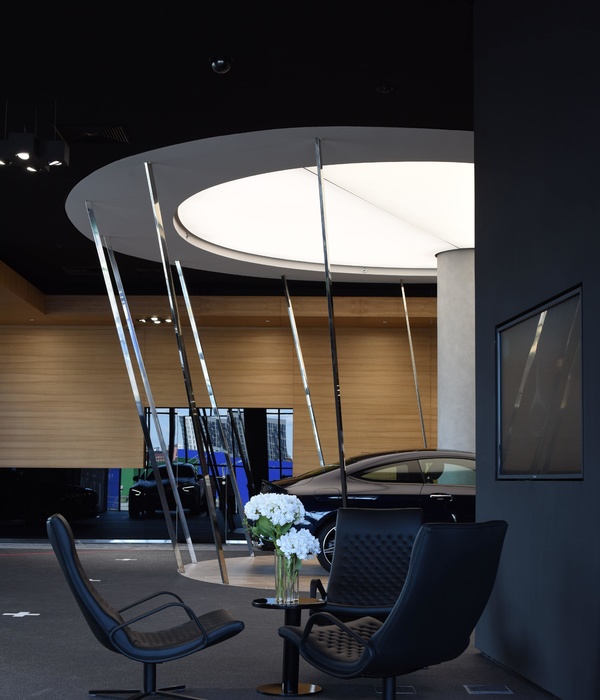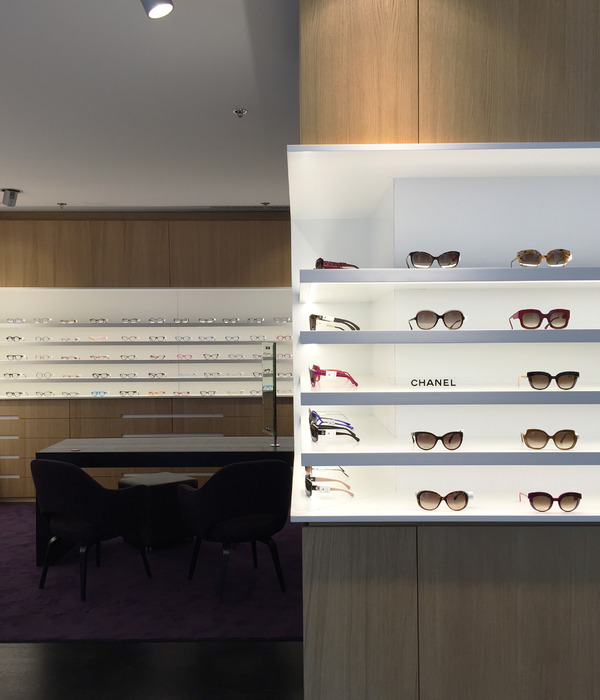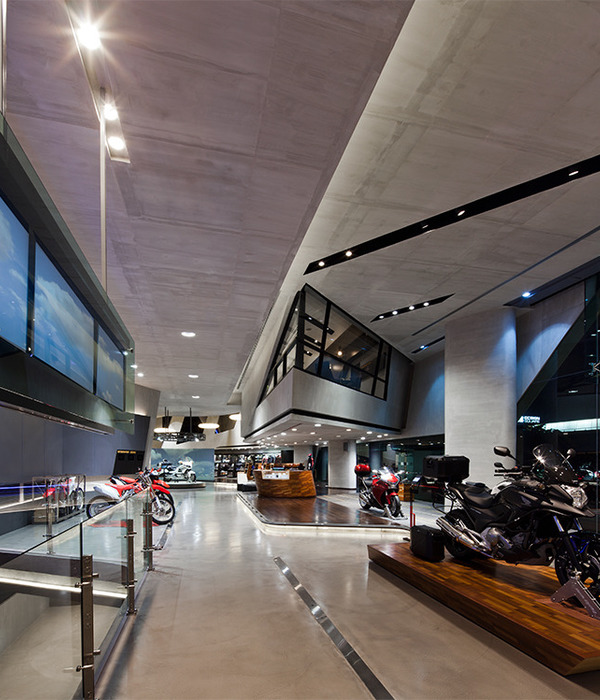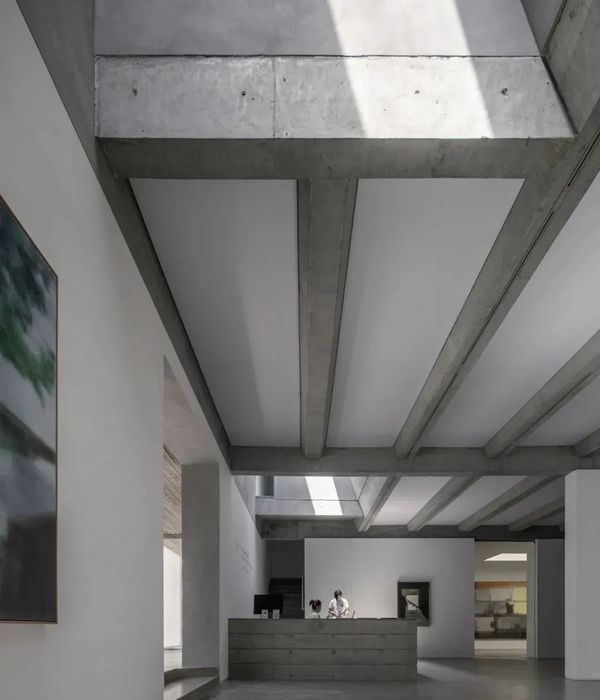- 项目名称:石家庄立峰超越健身房
- 设计方:CC_LTD
- 公司网站:www.ccltdstudio.com
- 联系邮箱:cc_ltd@126.com
- 设计主创:Andy Bryant
- 项目地址:中国,河北石家庄
- 建筑面积:3,300平方米
- 摄影版权:石家庄万古商业摄影工作室
- 合作方:河北国恒装饰有限公司
- 客户:超越健身房
- 品牌:TECHNOGYM,ROBERTO.CAVALI,PRIHODA
- 特色:室内健身亭,活动空间,休息室
我们很高兴地宣布完成立峰超越健身旗舰店的建设。
We are pleased to announce the completion of the Surmount Fitness center flag ship store construction.
▼入口区域,entrance area
作为一个面积为3,300平方米的室内设计项目,cc_ltd专注于开发一种新型的健身生态学,一个面向健康、福祉和社区的新兴生活方式和社会文化空间的平台。通过建立由室内健身亭、活动空间和休息室组成一个室内城市生态,每个生态空间都具有独特的功能特征。
A 3,300 m2 interior design project, cc_ltd focused on developing a new type of fitness ecology, a platform for emerging lifestyles and social cultural spaces focused on health, well being and community. This is realized through creation of an interior urban ecology comprised of pavilions, event spaces, lounge spaces, each housing a unique identity with distinctive programmatic characteristics.
▼大堂公共区域,public space
▼夹层休闲区,lounge area
我们与客户密切合作,进一步深化健身中心的形象、功能和愿景。这个旗舰店是客户业务进一步发展的标志,也是石家庄新建的华润万象城的特色部分。
We worked closely with the client to further evolve the fitness centers image, program and vision. This marks the next evolution in the Client’s business development and is a featured part of the new Hua Run mall in Shijiazhuang.
▼健身和训练区域,training area
▼自行车训练室,cycling room
▼瑜伽室,yoga room
▼游泳池,swimming pool
▼按摩浴缸区,massage bathtub area
旗舰店的设计推进了健身中心作为一个文化和生活方式中心的新颖理念,它不仅仅是一个锻炼场所,而是一个专注于社区发展、增加知识和自我意识、提升幸福感和促进个人成长的平台。
The flagship store design is also to promote a novel idea for fitness centers as a cultural and lifestyles destination hub which is more than just a place for exercise, but rather a nurturing platform focused on community development, increasing knowledge and self awareness, a sense of well being and personal growth.
▼水吧,water bar
▼休闲室,lounge
▼室内细部,interior detailed view
▼更衣区,cloakroom
▼功能分区示意,fitness 3d program diagram
▼6层平面图,plan level 6
▼7层平面图,plan level 7
{{item.text_origin}}

