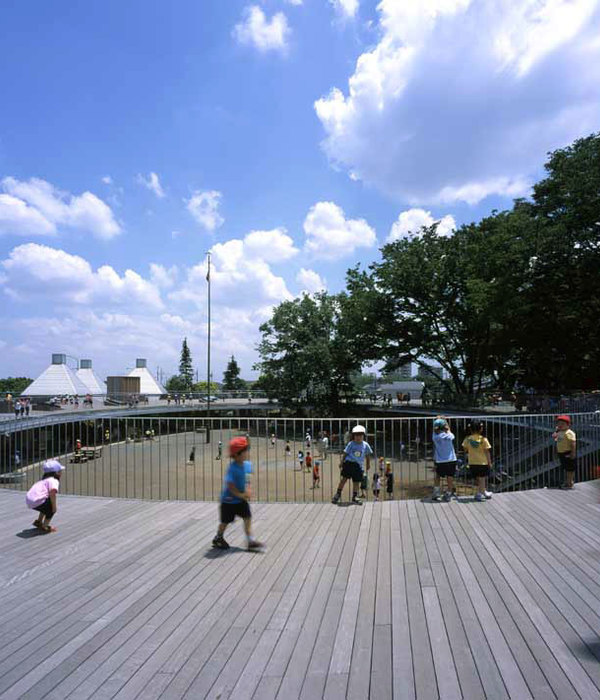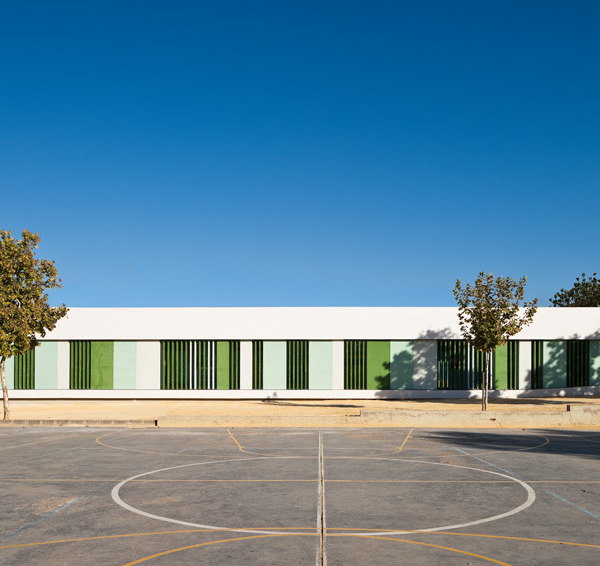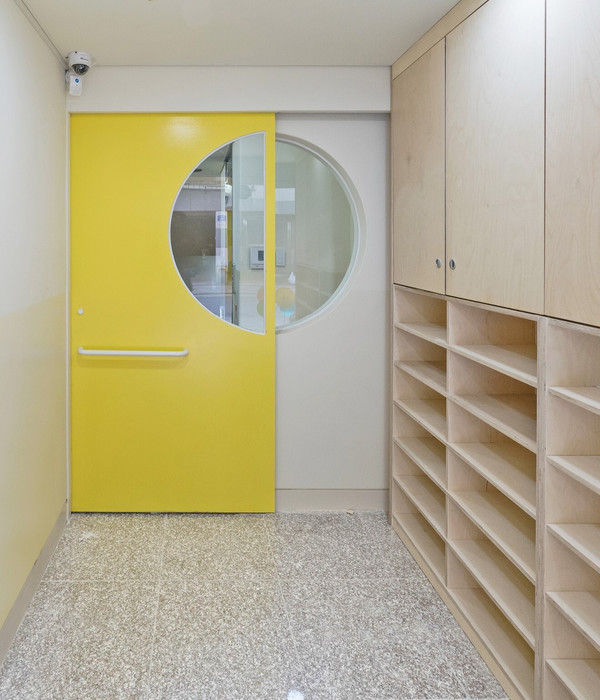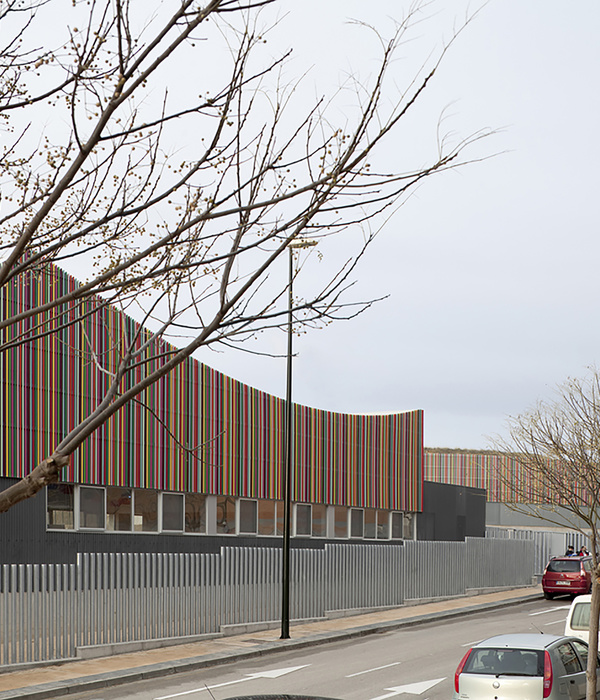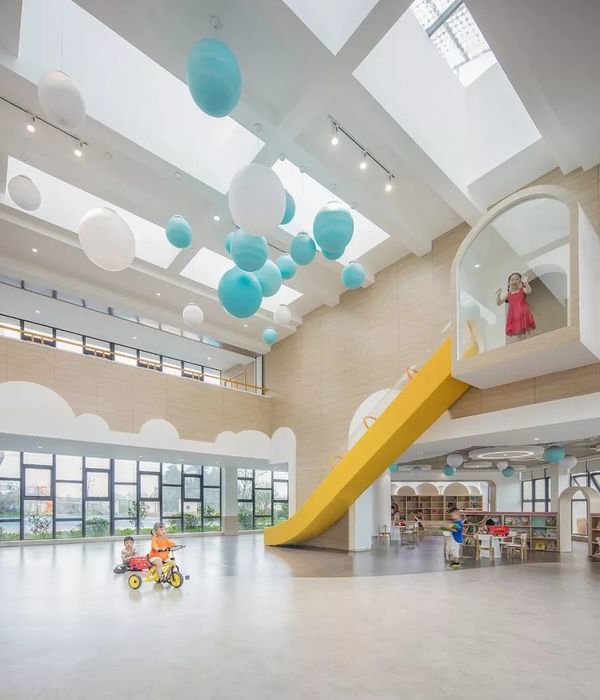01 设计语境 Design Context
未央区作为西安市主城区之一,近年来发展迅速,已逐渐成为西安市一个新的经济中心。随着区域经济日益蓬勃,区域人口持续流入西安市,随之带来的问题是教育需求的激增与土地紧缺之间的矛盾被激化。未央路小学综合楼建设项目就是在此背景下诞生的一个极具挑战的设计任务。项目用极度地狭小且不规则,场地内存在既有教学楼,周边高层住宅环绕,条件十分复杂。设计团队要克服一系列的困难,完成一项似乎“不靠谱”的设计任务。
Weiyang District, as one of the main urban districts of Xi’an, has developed rapidly in recent years and has gradually become a new economic center of Xi’an. With the increasingly prosperous regional economy and the continuous inflow of regional population into Xi’an, the contradiction between the surge in education demand and the shortage of land has intensified. The Weiyang Road Primary School Comprehensive Building Construction Project is a challenging design task born against this backdrop. The project is extremely small and irregular, with existing teaching buildings on the site and surrounded by high-rise residential buildings, making the conditions very complex. The design team has to overcome a series of difficulties to complete a seemingly “unreliable” design task.
▼校园鸟瞰,Aerial view of the campus © 张晓明摄像团队
02 直面诉求 Face the demands
学校现有的校舍容量已经无法承受激增的学位需求。因此,业主对项目的诉求非常简单、直白,需要帮学校增加至少24间教室和一些配套办公。从设计、施工到整体交付都需要在半年内完成,设计极具挑战。
▼设计任务,Design assignment © 屈培青工作室
The existing school building capacity cannot cope with the surging demand for school places. Therefore, the owner’s appeal for the project is very simple and straightforward. It requires helping the school to add at least 24 classrooms and some supporting offices. The design, construction, and overall delivery need to be completed within half a year, and the design is extremely challenging.
▼高密度城市下的校园更新,Campus renewal in high-density citiess © 张晓明摄像团队
原有校园已然十分局促,仅有一块操场和篮球场地。此次扩容之后,整个学校需容纳近50个班级,室外活动场地也就显得更加弥足珍贵。如何在增加一座教学楼的情况下不缩减操场的面积便是设计团队直面的主要矛盾。 项目设计受到日照规范、建筑退让、消防间距等诸多条件的严苛制约,设计团队对复杂的用地进行了精细的剖析,测算出可建设用地的范围仅有约1500㎡。团队经过缜密的方案推演,决定采取一些“非常规手段”来应对如此“棘手”的难题。
▼建筑生成,Space generation © 屈培青工作室
The original campus is already very cramped, with only one playground and basketball court. After this expansion, the entire school needs to accommodate nearly 50 classes, making outdoor activity space even more precious. How to increase the area of the playground without reducing the area of the teaching building is the main contradiction faced by the design team. The project design is subject to strict constraints such as sunshine regulations, building setbacks, fire separation distances, and many other conditions. The design team conducted a detailed analysis of the complex land use and calculated that the available construction land area is only about 1500 square meters. After careful planning, the team decided to adopt some “unconventional methods” to deal with such a “difficult” problem.
▼错动书架式的西立面,The west facade is designed to be misaligneds © 张晓明摄像团队
03 设计策略 Design Strategy
空中学堂——功能与环境的平衡 Floating campus —— balance between function and environment
在如此紧张的场地中,置入任何建筑物都会显得十分强势,同样也会挤压有限的地面空间。出于对教学功能需求和室外空间感受的平衡,设计团队决定将建筑的半边悬浮起来,把更多的场地还给孩子们。经过日照计算,新建教学楼的位置选定于校园东侧,以保障教室获得充足的日照采光。我们将新建教学楼的西侧部分出挑约8m,挑空两层(高度约9m),上方3-5层承载普通教室和社团活动室等功能,满足了学校的使用需求。建筑挑空下方则是穿越而过的操场跑道。建筑的“悬空”使完整的操场得以保留,让每一个孩子享有“运动权”。
▼空中学堂,Floating campus © 屈培青工作室
In such a tight space, any building will appear very strong, which will also squeeze the limited ground space. In order to balance the functional requirements of teaching and the experience of outdoor space, the design team decided to suspend half of the building, leaving more space for children. After calculating the sunshine, the location of the new teaching building was selected on the east side of the campus to ensure sufficient sunlight for classrooms. We raised the west side of the new teaching building by about 8 meters, leaving two empty floors (about 9 meters high), with 3-5 floors above for ordinary classrooms and club activity rooms, meeting the needs of the school. Below the empty floor is a running track passing through the playground. The “floating” of the building allows the complete playground to be preserved, allowing every child to enjoy “the right to exercise”.
▼“大挑檐”下遮风避雨的场所,A shelter for wind and rain under the “large cornice” © 张晓明摄像团队
▼运动的学生,Students in sports © 张晓明摄像团队
“悬空”的建筑以一种相对谦逊的姿态介入场地,通过挑空的处理方式减少其对场地压迫感,营造出对小孩子们足够友好的校园外部环境。建筑悬挑下方的室外空间足够高大,孩子们不仅可在下方举办各类活动,也成为他们一方遮阳避雨的室外乐园。
▼向操场上空悬挑,Hanging over the playground © 屈培青工作室
The “floating” building intervenes in the site with a relatively modest gesture, reducing its oppressive presence on the site through the use of cantilevered treatment, creating a campus exterior environment that is friendly enough for children. The outdoor space below the cantilevered building is tall enough for children to hold various activities, and also serves as an outdoor playground for them to enjoy shade and shelter.
▼地面到屋顶的立体化活动场地,Three-dimensional activity space from ground to roof © 张晓明摄像团队
▼“大挑檐”下的教学楼入口,The entrance of the teaching building under the “large cornice” © 张晓明摄像团队
▼“大挑檐”下的跑道,The track under the “large cornice” © 张晓明摄像团队
立体乐园——塑造立体化校园活动空间 Stereoscopic park —— shaping a stereoscopic campus activity space
设计通过“悬浮”的方式,将建筑占地做到最集约化。考虑到学校未来长远的发展,仅靠地面难以承载2000余名师生的教学与运动需求。因此,设计不止于保留操场,我们试图将学生引导至教学楼各个楼层的室外平台,使校园外部空间立体化、分散化,从而解决活动场地不足的问题。因此,设计团队对综合楼各层空间进行水平错动设计,形成不同尺度、适宜的室外活动灰空间,并将被新建教学楼占据的篮球场放置在屋顶。通过室外楼梯,使学生活动动线由平面变为立体,营造从地面到屋顶的连续化立体化外部空间,在用地有限的校园内创造了丰富多维的活动场地。西侧教室窗户采用折角窗的形式,减少教室受西晒的影响。渐变橙黄色点缀的折角窗,打破了水平向立面的单调形象,形成“叠落书架”的意象,体现出校园的活力生机。
▼立体乐园,Stereoscopic park © 屈培青工作室
The design uses a “floating” approach to maximize the building’s footprint. Considering the long-term development of the school, it is difficult to meet the teaching and sports needs of more than 2,000 teachers and students on the ground alone. Therefore, the design not only preserves the playground, but also attempts to guide students to outdoor platforms on various floors of the teaching building, making the campus’ external space three-dimensional and dispersed, thus solving the problem of insufficient activity space. Therefore, the design team conducts horizontal staggered design on the spaces on each floor of the complex building, forming outdoor activity gray spaces of different scales and suitability, and placing the basketball court occupied by the new teaching building on the roof. Through outdoor stairs, students’ activity lines are changed from a flat plane to a three-dimensional one, creating a continuous and three-dimensional external space from the ground to the roof, creating rich and multi-dimensional activity spaces in a campus with limited land use. The west classroom windows adopt a form of angled windows to reduce the impact of west sunshine on the classroom. The angled windows dotted with gradient orange yellow break the monotony of the horizontal facade, forming an image of “stacked bookshelves”, reflecting the vitality of the campus.
▼层层错动的室外活动平台,Outdoor activity platforms with layers of staggered movement © 张晓明摄像团队
▼“大屋檐”下的多层平台,Multi-level platforms under the “large eaves” © 张晓明摄像团队
▼东侧校园活动角,East campus activity corner © 张晓明摄像团队
▼彩色渐变的折角窗,Color gradient corner window © 张晓明摄像团队
未央路小学综合楼的室内希望延续建筑设计语言。尤其在色彩运用方面,室内色调以米白色为主,局部点缀橙黄色,让空间氛围更加自然、活泼。由于建设周期极度紧张,学校施工完毕几乎是直接交付给学校让孩子们使用的,材料的环保性便成了重中之重。设计团队在选材方面保证安全环保作的前提下,最大化的还原设计效果。室内几乎所有用材均以天然、无机材料为主,为学生营造出健康的学习环境,确保学校交付即开学。
The interior design of the complex building of Weiyang Road Primary School hopes to continue the architectural design language. Especially in terms of color use, the interior color scheme is dominated by off-white, with orange and yellow accents, making the space atmosphere more natural and lively. Due to the extremely tight construction schedule, the school was completed and delivered directly to the school for use by the children, making environmental protection of materials a top priority. The design team ensured safety and environmental protection in material selection, maximizing the design effect. Almost all materials used in the interior are natural and inorganic materials, creating a healthy learning environment for students and ensuring that the school can be opened as soon as it is delivered.
▼学生交流角,Student communication space © 张晓明摄像团队
▼教学楼走廊,Corridor of teaching building © 张晓明摄像团队
▼舞蹈教室,Dancing classroom © 张晓明摄像团队
技术应用——适宜性结构形式 Technological application – suitable structural form
除了在有限的用地中通过非常规的设计手法解决功能需求的问题外,未央路小学校园的更新还面临工期紧张的难题。自项目方案确认起,距离完工开学仅有三个月时间,设计团队要面对一场急速建造的挑战。悬挑结构和极短的工期决定了该项目适合采用钢结构的形式,因为其既符合悬挑的结构特性,又能够在工厂生产、加工构件并实现现场拼装,从而减少现场作业的时间,最大限度地缩短工期。
▼结构一跨典型剖面,Typical section of structure one span © 屈培青工作室
In addition to solving functional needs through unconventional design techniques in a limited amount of land, the renovation of Weiyang Road Primary School also faced the challenge of tight construction schedules. Since the project plan was confirmed, there were only three months left before the completion and opening of the school. The design team faced the challenge of rapid construction. The cantilever structure and extremely short construction period determined that the project was suitable for using steel structure, as it not only met the structural characteristics of cantilever, but also allowed for the production and processing of components in factories and on-site assembly, thereby reducing the time spent on on-site operations and maximizing the construction period.
▼新旧教学楼之间的通道,The passage between the old and new teaching buildings © 张晓明摄像团队
在结构设计方面,未央路小学综合楼改扩建项目为8度区重点设防类建筑。结构整体采用钢框架结构体系,结构一侧9m外挑区域采用“多层悬挂结构”,同时还设置剪切型金属阻尼器、屈曲约束支撑(BRB)两种减震装置,以及质量调谐阻尼器(TMD)楼板减振装置。设计团队分别基于小震、中震、大震进行性能化结构设计。结果表明,该结构在大震下的主要抗侧力构件及顶层悬挑桁架均基本保持弹性,且大震下的桩基抗拔承载力可满足结构抗倾覆的要求,结构具有良好的抗震性能,达到了预期的性能目标。在此基础上,设计团队针对悬挂区域进行防连续倒塌分析、楼面舒适度分析及施工次序模拟分析等专项分析,结果均满足相关设计目标。
▼结构计算模型示意,Schematic diagram of structural calculation model © 屈培青工作室
In terms of structural design, the Weiyang Road Primary School Complex Building Reconstruction and Expansion Project is a key fortification building in the 8-degree zone. The overall structure adopts a steel frame structure system, and the “multi-layer suspension structure” is used in the 9m overhang area on one side of the structure. At the same time, two shock absorbers, shear-type metal dampers and buckling restrained braces (BRB), as well as mass tuned dampers (TMD) floor vibration absorbers are also installed. The design team conducted performance-based structural design based on small, medium and large earthquakes. The results show that the main lateral force-resisting components and top cantilever trusses of the structure remain basically elastic under large earthquakes, and the uplift bearing capacity of the pile foundation under large earthquakes can meet the requirements of structural anti-overturning. The structure has good seismic performance and meets the expected performance objectives. On this basis, the design team conducted special analyses such as continuous collapse prevention analysis, floor comfort analysis, and construction sequence simulation analysis for the suspension area, and the results all met relevant design objectives.
▼新旧教学楼之间立体连廊,Three-dimensional corridor between the old and new teaching buildings © 张晓明摄像团队
▼新旧教学楼之间的展示墙,The display wall between the old and new teaching buildings © 张晓明摄像团队
04 总结 Summary
未央路小学综合楼改扩建设计是在极端环境和时间双重制约下的一次设计挑战,也是城市更新语境下的设计尝试与探索。团队通过理性的分析,推演出科学可行的设计策略,在极短的时间完成了设计定案与工程设计。在业主、设计方和施工方等多方的共同努力下,最终呈现的效果是令人满意和激动的。
未央路小学综合楼的落成解决了区域学位供需的核心矛盾,这是其社会意义和价值所在。对学校自身来讲,改造后的校园为孩子们保留了珍贵的活动场地,有效提升校园环境承载力,为孩子们提供了多元、立体的室外活动场地,激发了校园公共空间的活力。我们希望这所“秀珍校园”能够“焕发独特魅力”,给予孩子们美好的回忆和成长经历。
The design of the renovation and expansion of the comprehensive building of Weiyang Road Primary School is a design challenge under the dual constraints of extreme environment and time, as well as a design attempt and exploration in the context of urban renewal. The team deduced a scientifically feasible design strategy through rational analysis, and completed the design finalization and engineering design in a very short period of time. With the joint efforts of the owner, designer, and construction party, the final result was satisfactory and exciting.
The completion of the comprehensive building of Weiyang Road Primary School has solved the core contradiction between regional demand and supply of school places, which is its social significance and value. For the school itself, the renovated campus has preserved precious activity venues for children, effectively improving the environmental carrying capacity of the campus, providing children with diverse and three-dimensional outdoor activity venues, and stimulating the vitality of the campus public space. We hope that this “beautiful campus” can ” radiate unique charm” and give children wonderful memories and growth experiences.
▼“钢筋混凝土森林”中的儿童乐园,Children’s playground in the “reinforced concrete forest” © 张晓明摄像团队
▼场地现状,Current situation of the site © 屈培青工作室
▼工作模型,Working model © 屈培青工作室
▼插画鸟瞰图,Aerial view of illustration © 屈培青工作室
▼总平面图,General layout plan © 屈培青工作室
▼一层平面图,First floor plan © 屈培青工作室
▼二层平面图,Second floor plan © 屈培青工作室
▼三层平面图,Third floor plan © 屈培青工作室
▼四层平面图,Fourth floor plan © 屈培青工作室
▼五层平面图,Fifth floor plan © 屈培青工作室
▼西立面图,west elevation © 屈培青工作室
▼南立面图,south elevation © 屈培青工作室
项目名称:西安市未央路小学综合楼建设项目 项目类型:教育建筑/中小学建筑 建设单位:西安市未央区未央路小学 代建单位:西安未央城市建设集团有限公司 使用单位:西安市未央区未央路小学 设计单位:中国建筑西北设计研究院有限公司 施工单位:中铁二十局六公司 总建筑面积:7100平方米 交付时间:2023年8月 设计团队:中国建筑西北设计研究院有限公司 屈培青工作室 主创建筑师: 高伟、汤海涛 设计团队完整名单 建筑设计: 高伟、白雪、汤海涛 结构设计: 潘映兵、姚聪琳、刘伟、刘超、王骏、桂鹤阳 给排水设计:陈一、辛金尚 电气设计:封晓华、申宏卓 暖通设计:郑铭杰、李俊锋 智能化设计:查波、聂诚飞 室内设计:郭玮、安於欣、立豪建设集团有限公司 景观设计:刘婧、季琤 摄影师:张晓明摄像团队 项目地址:陕西省西安市未央区名京九合院社区内
Project name: Comprehensive Building Construction Project of Xi’an Weiyang Road Primary School Project type: educational building/primary and secondary school building Construction unit: Weiyang Road Primary School, Weiyang District, Xi’an City Construction Agency: Xi’an Weiyang Urban Construction Group Co., Ltd. User: Weiyang Road Primary School, Weiyang District, Xi’an City Designer: China Northwest Architectural Design & Research Institute Co., Ltd. Construction unit: China Railway 20th Bureau Group Co., Ltd. Gross floor area: 7100 square meters Delivery time: August 2023 Design team: Qu Peiqing Studio, Northwest Design and Research Institute of China Construction Chief architects: Gao Wei, Tang Haitao Complete list of design team Architectural Design: Gao Wei, Bai Xue, Tang Haitao Structural Design: Pan Yingbing, Yao Conglin, Liu Wei, Liu Chao, Wang Jun, Gui Heyang Water supply and drainage design: Chen Yi, Xin Jinshang Electrical design: Feng Xiaohua, Shen Hongzhuo HVAC design: Zheng Mingjie, Li Junfeng Intelligent design: Chabo, Nie Chengfei Interior Design: Guo Wei, An Yuxin, Lihao Construction Group Co., Ltd. Landscape design: Liu Jing, Ji Cheng Photographer: Zhang Xiaoming Project address: Mingjing Jiuhuiyuan Community, Weiyang District, Xi’an City, Shaanxi Province
{{item.text_origin}}


