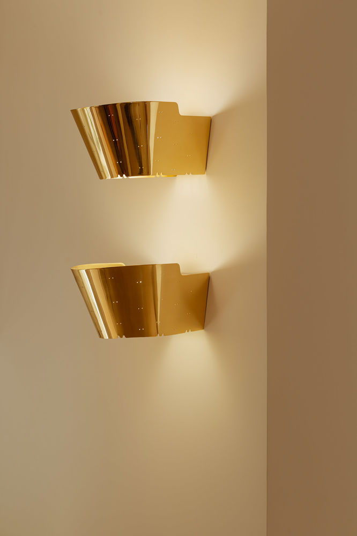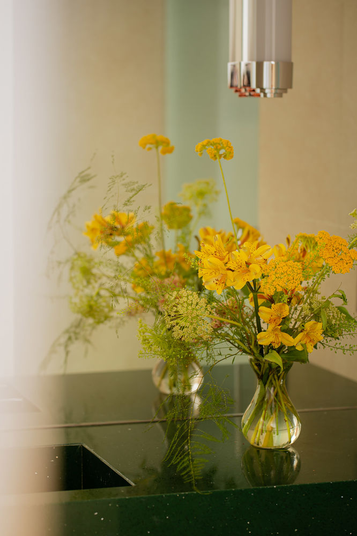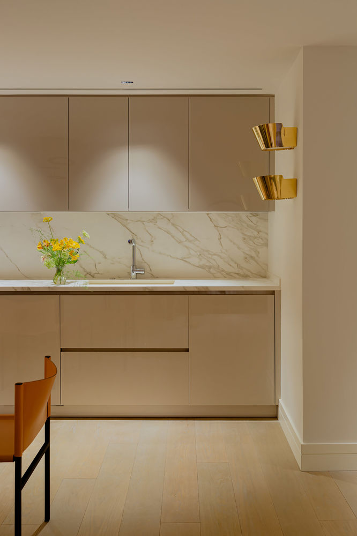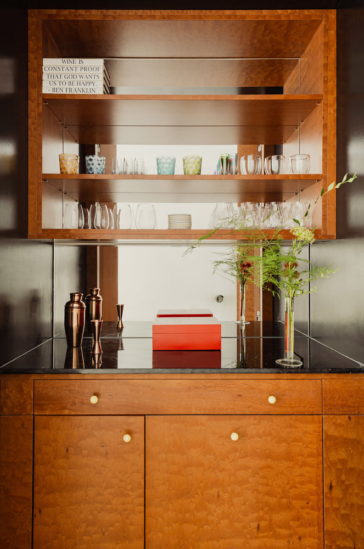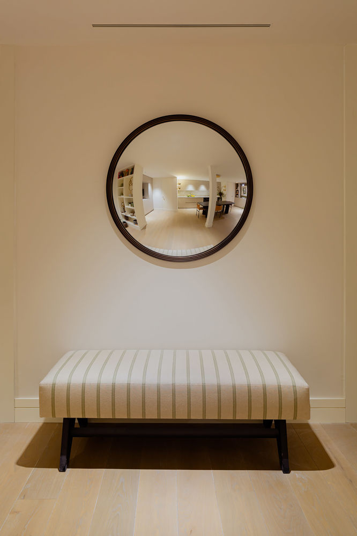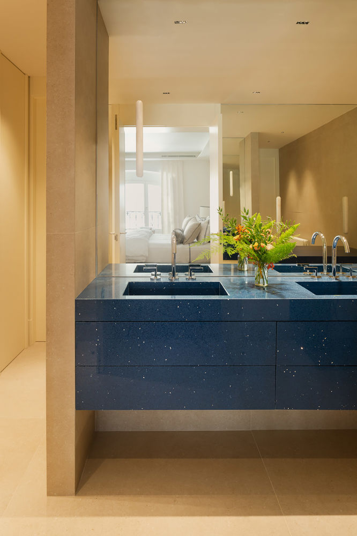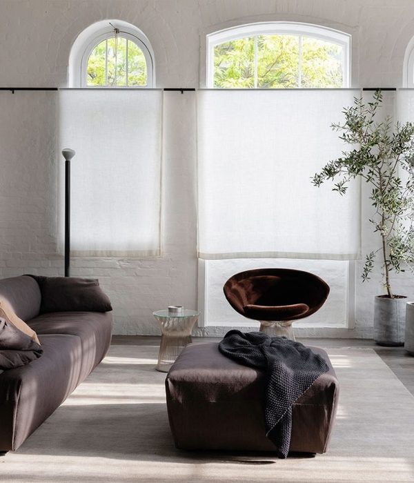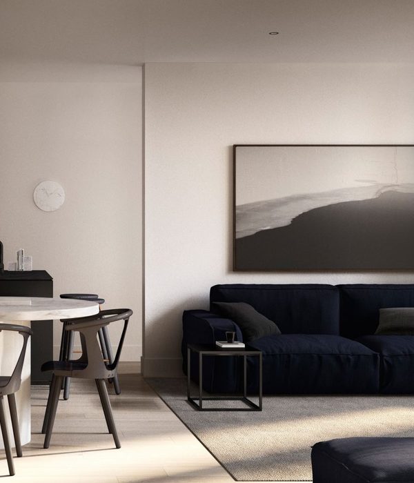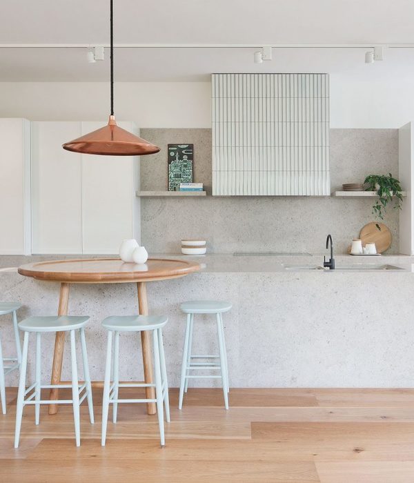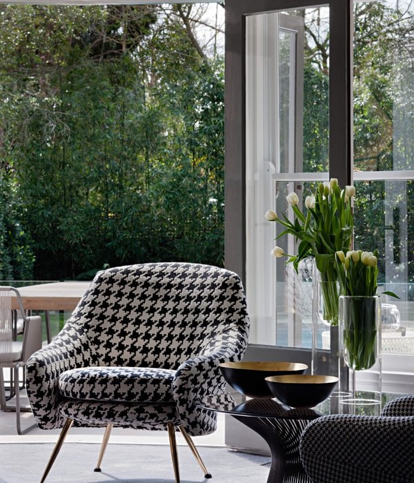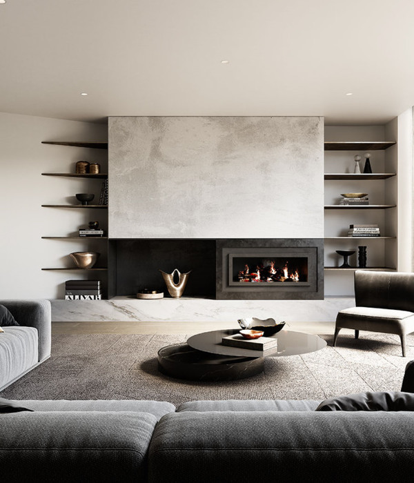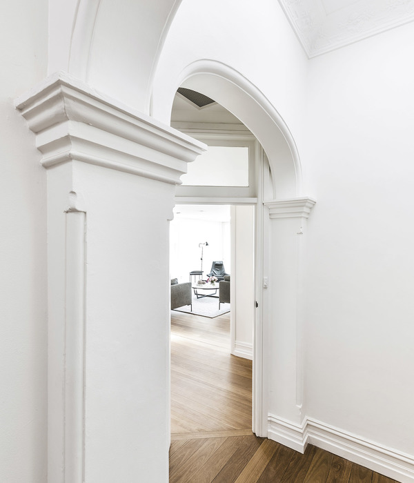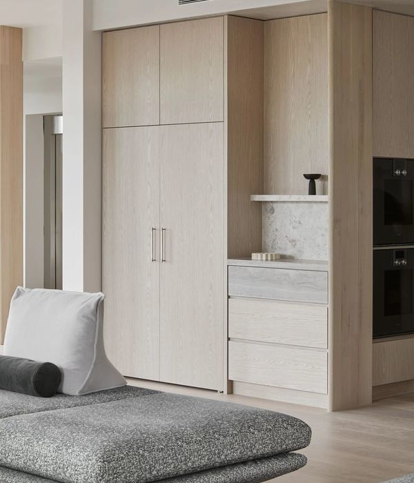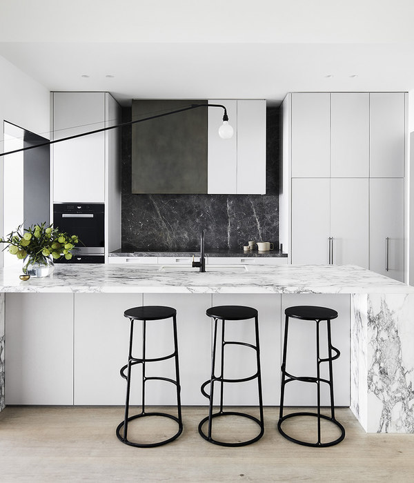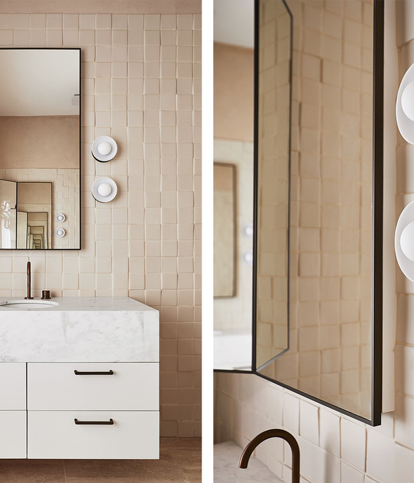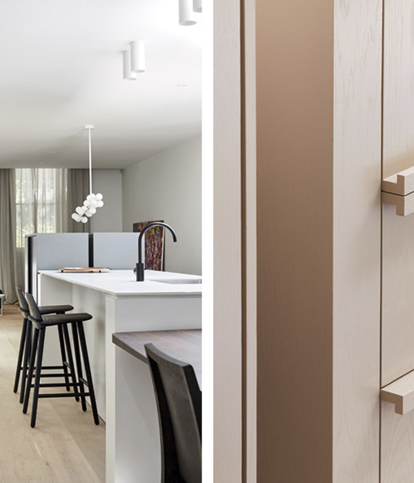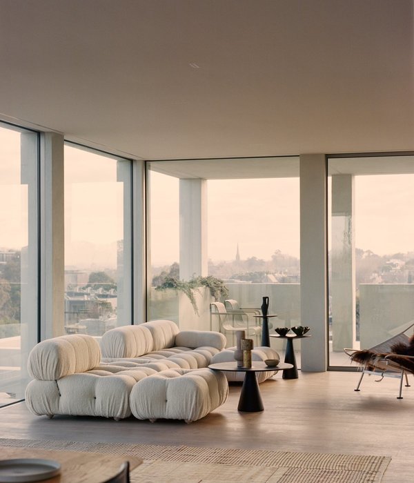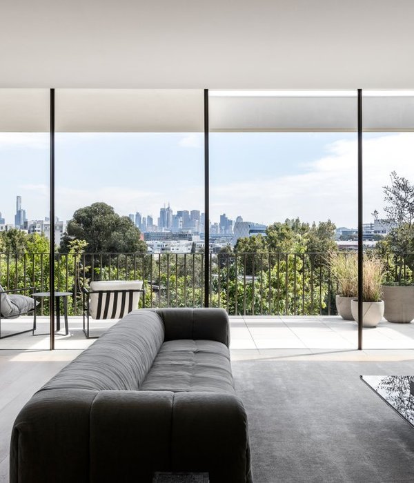Recoletos I住宅,西班牙 / Sierra + de la Higuera
该项目坐落于Paseo de Recoletos大道最独特的建筑之一,带有鲜明的特征,比如朝向街道的弧形窗洞和形成了一条长走廊的纵向承重墙。在做空间布局并满足客户传达的需求时,该特征至关重要。
Located in one of the most unique buildings on Paseo de Recoletos, this space has particular features, such as the curved windows looking onto the street and the lengthwise load-bearing wall creating a long corridor. This was critical when creating the layout and adapting to the needs conveyed by the client.
▼室内概览,Overview of the interior ©Pablo Gómez-Ogand
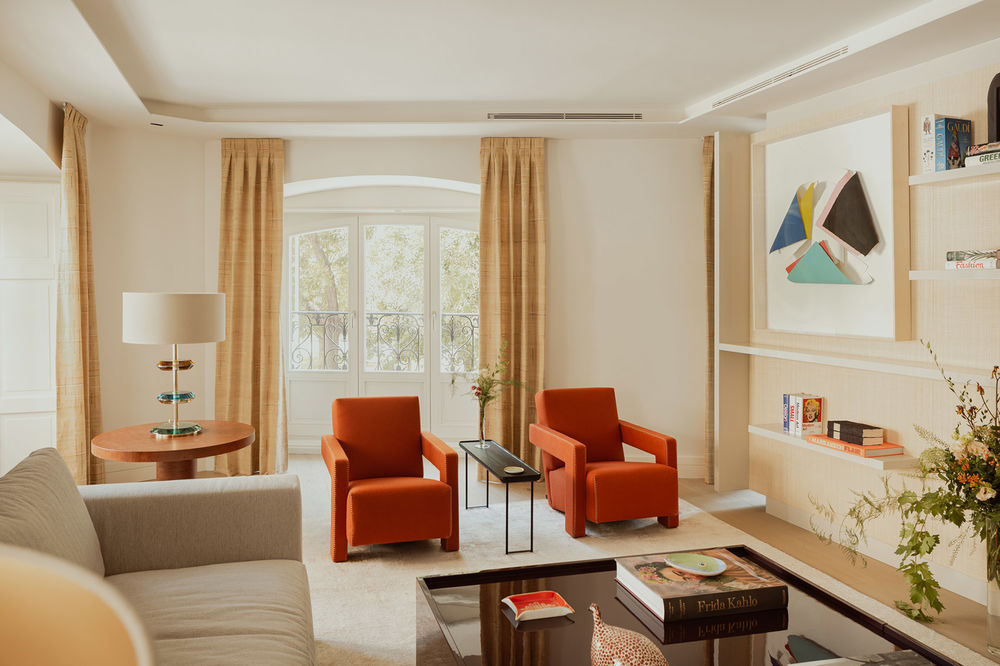
宽敞的入口铺以棋盘格地板砖,并摆放了精心设计的绿色烤漆家具,它在一侧划定了入口的边界,另一侧作为大衣柜使用。由Ettore Sottsas于 20世纪60年代设计的带有圆形基座的意大利式圆桌,采用卡拉拉大理石桌面和黑色金属圆柱支撑,与Angelo Mangiarotti设计的“爱神”电视桌一同限定了入口的流线,使其更加引人入胜。
▼入口概览,Overview of the entryway ©Pablo Gómez-Ogand

The large entryway displays a checkerboard floor and boasts a specifically designed green-lacquered piece of furniture that delimits the entryway on one side and is used as a coat closet on the other. A 1960s Italian table designed by Ettore Sottsass with a round base, a Carrara marble top and a black metal cylindrical column determines the circulation and makes the entryway more engaging, along with the ‘Eros’ console table by Angelo Mangiarotti.
▼衣柜与走廊,Coat closet and the corridor ©Pablo Gómez-Ogand
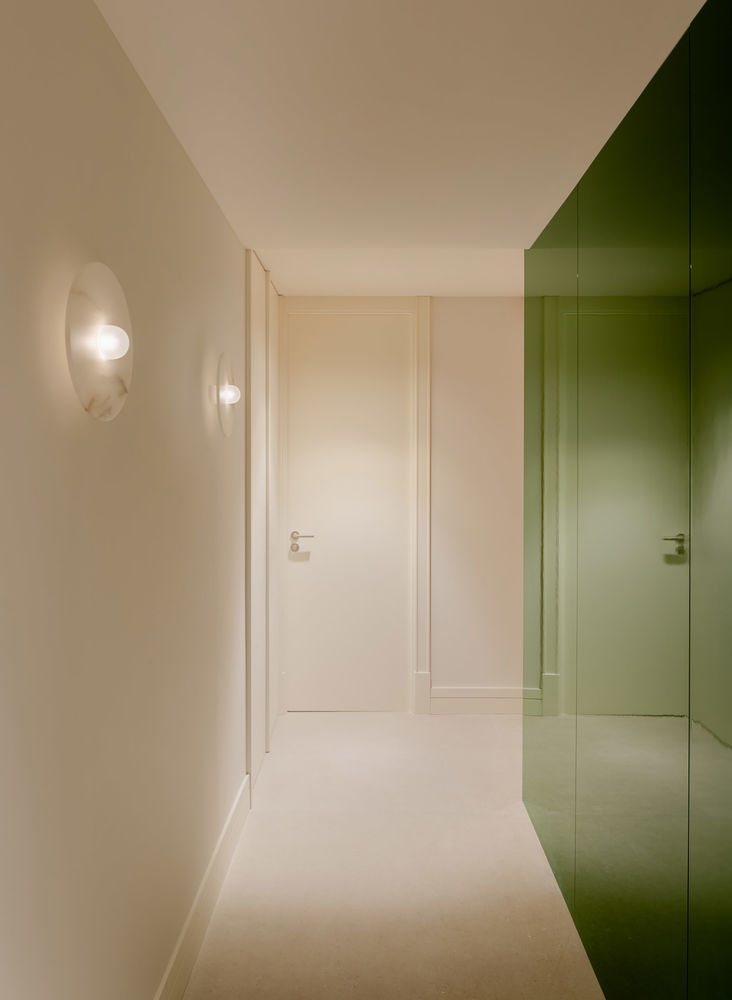
门庭与三间卧室相连。我们不希望只塑造一个通行的空间,因此采用独特的灯具消除空间刻板的感觉,多角度有机发散的暖光在人们走进起居室时与他们相伴。
▼由起居室望向走廊,Viewing the corridor from living room ©Pablo Gómez-Ogand
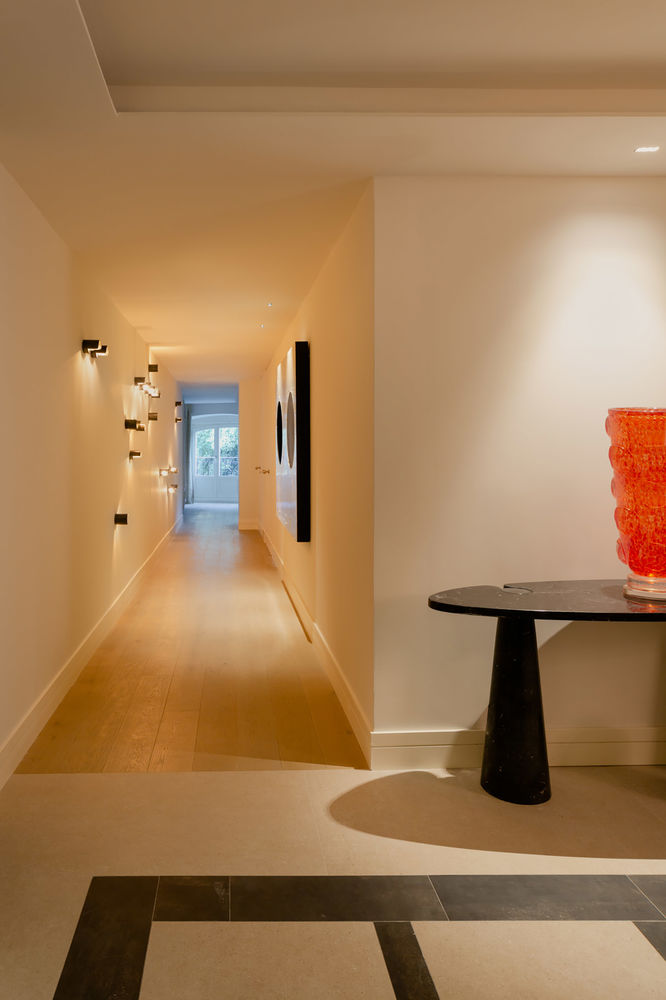
The hallway connects the three bedrooms. We wanted to create a space that was not just for walking through, so we came up with a light installation that eliminates rigidity and acts organically by illuminating warmly in different directions and accompanying people until they reach the living room.
▼走廊特写,Close-up of the corridor ©Pablo Gómez-Ogand
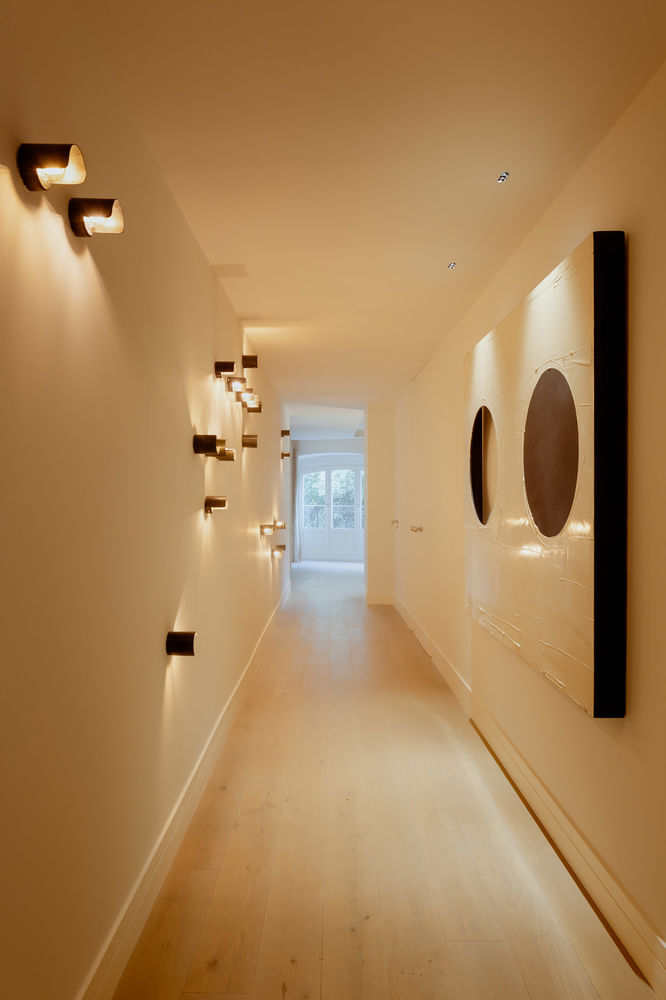
在起居室中,我们挑选了一系列元素赋予空间无限的独特性,包括Cassina的桔红色“Utrecht”扶手椅和穆拉诺玻璃台灯。这里的地毯由羊毛与丝绸混纺制成。
▼起居室,The living room ©Pablo Gómez-Ogand
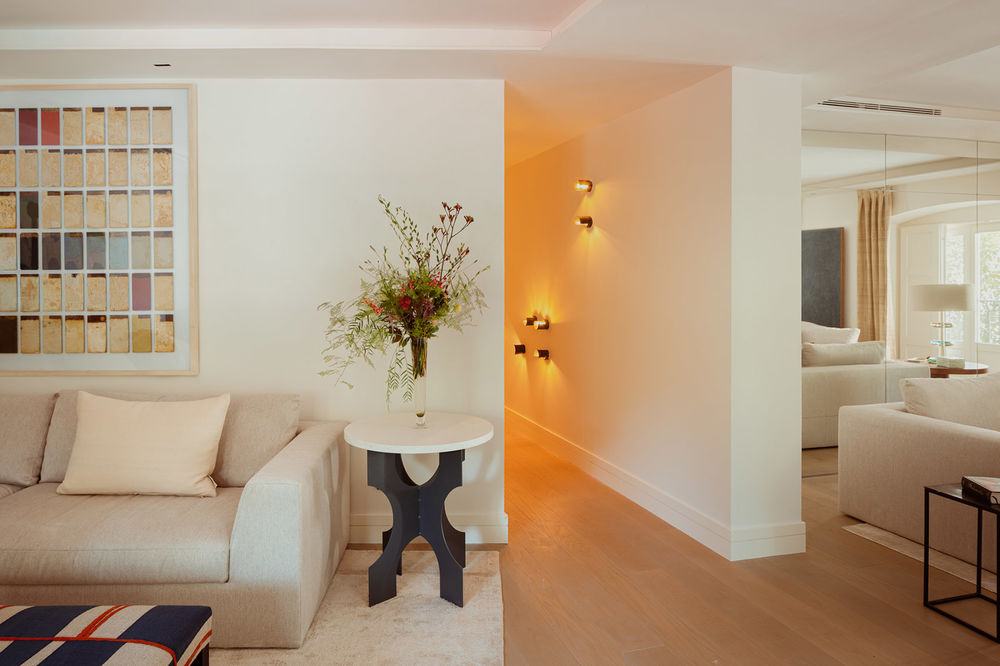
▼独特的家具,Particular furniture ©Pablo Gómez-Ogand
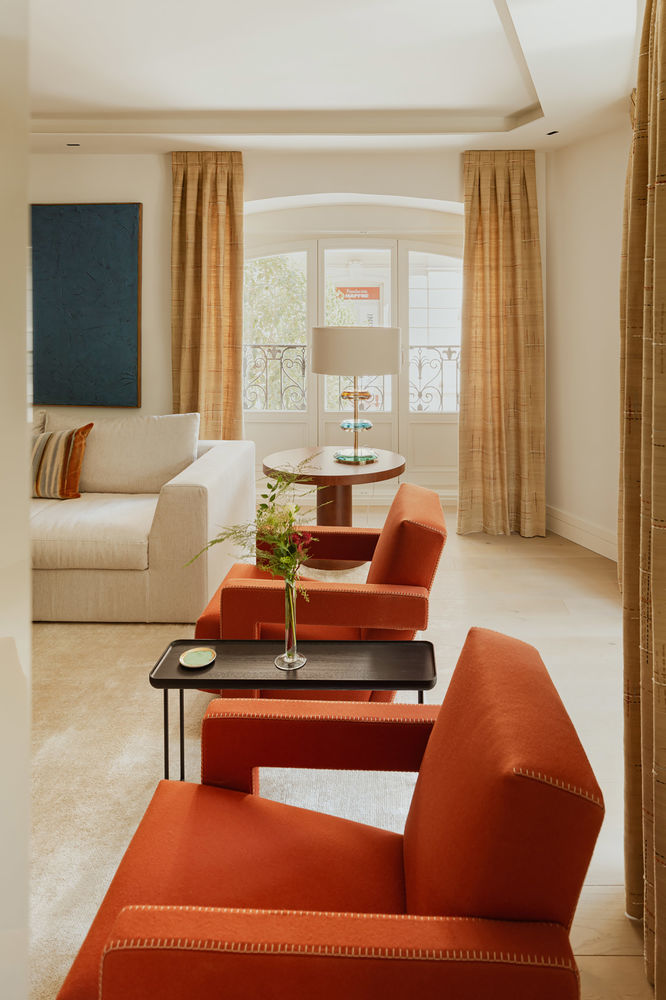
For the living room, we used a series of pieces that bring a great deal of personality to the space, namely orange ‘Utrecht’ armchairs by Cassina and Murano glass table lamps. The rugs in this space are made of wool and silk.
▼精心设计的布局,Subtle layout ©Pablo Gómez-Ogand
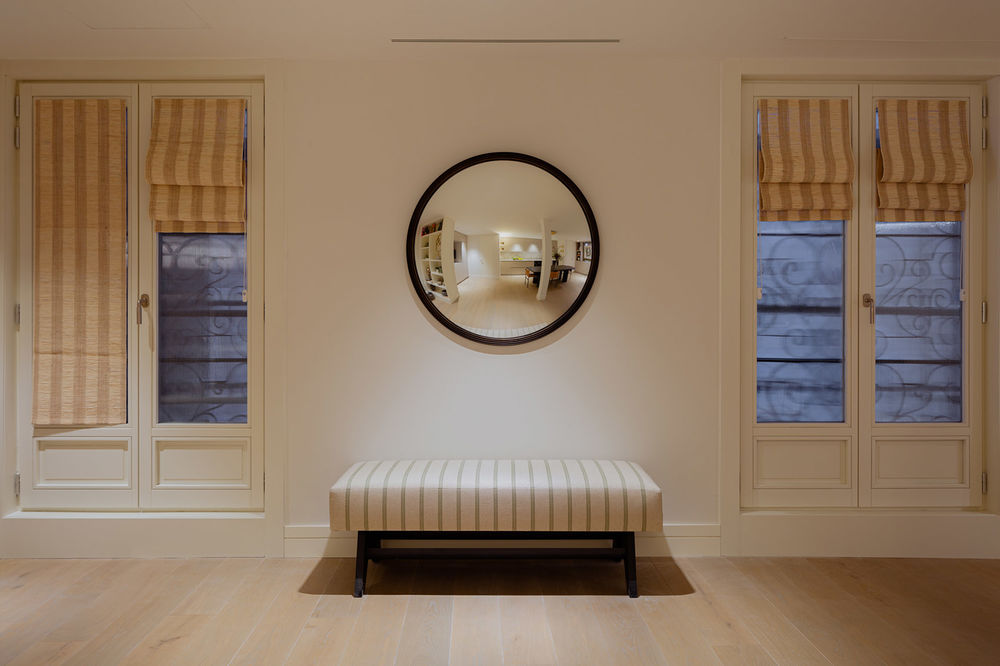
▼厨房,Kitchen ©Pablo Gómez-Ogand
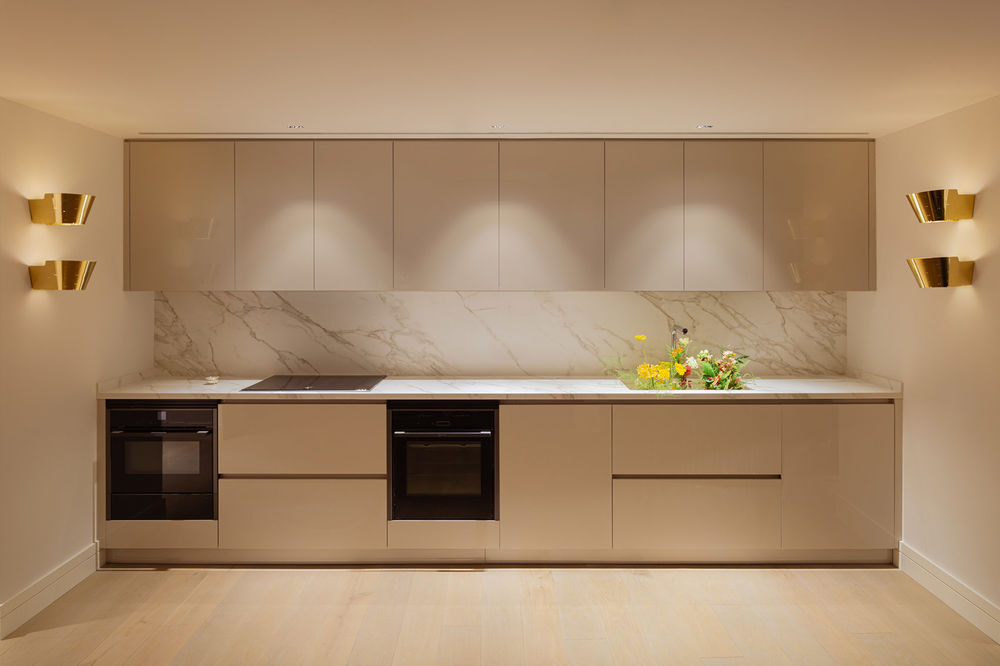
▼酒柜,Wine cabinet ©Pablo Gómez-Ogand
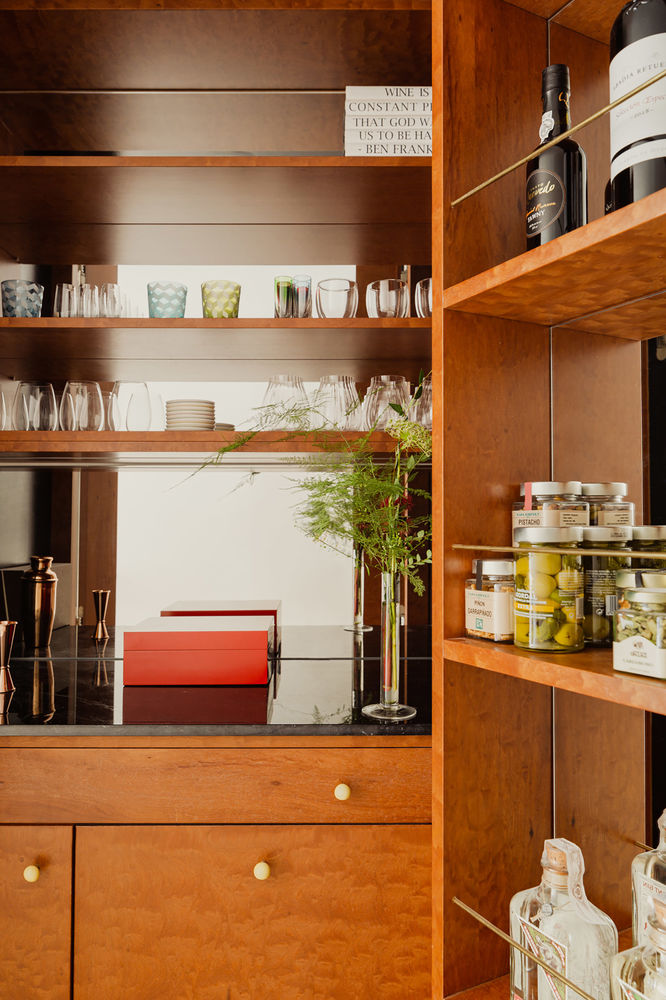
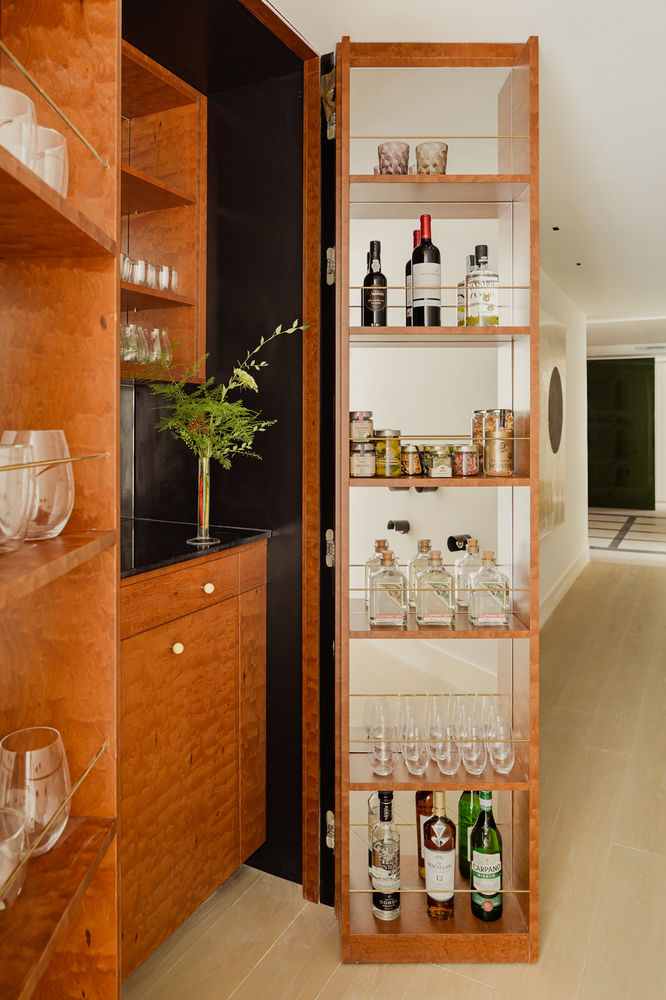
客户对艺术,家具和杰出的作品情有独钟,它们遍布房间各个角落。
▼卧室,The bedroom ©Pablo Gómez-Ogand
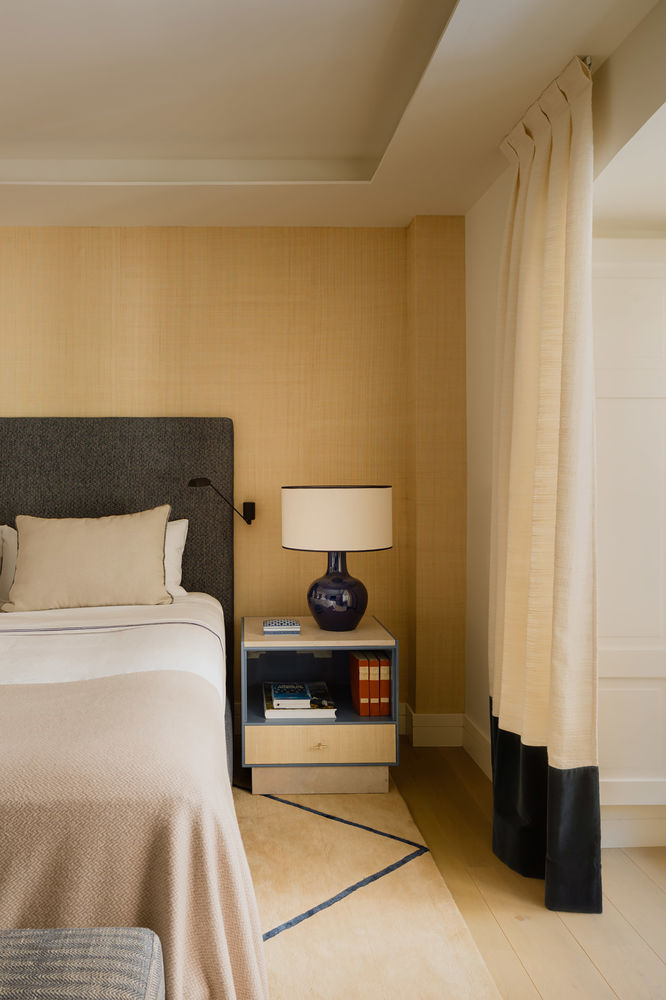
▼卫生间,Toilet ©Pablo Gómez-Ogand
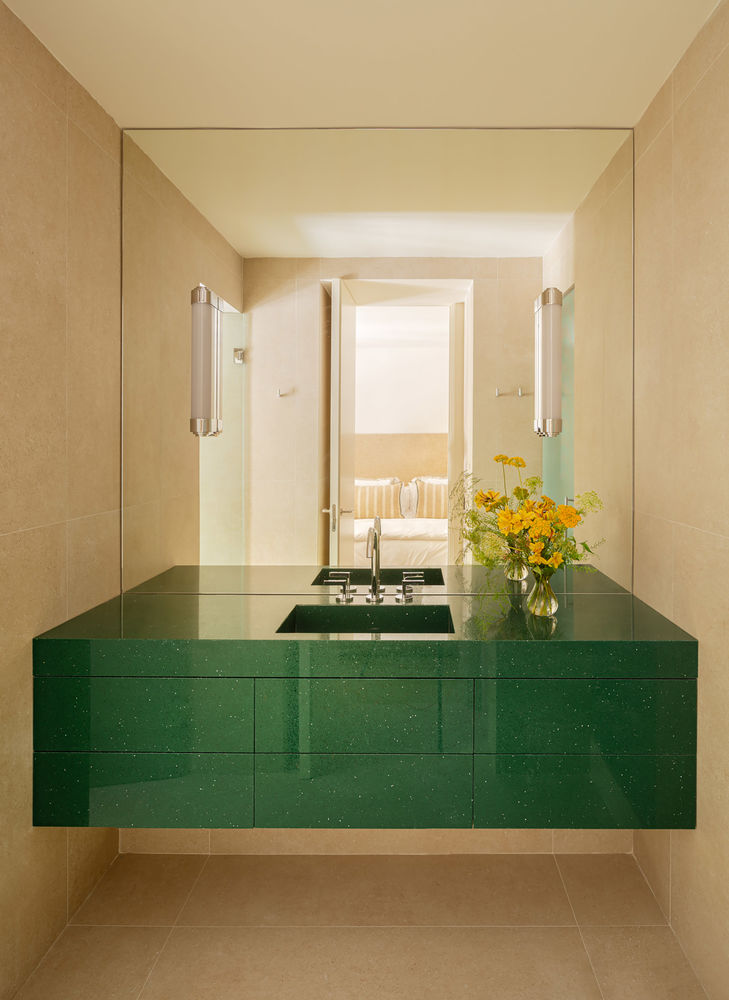
The owners adore art, furniture and distinguished pieces, so they can be found in every room in this house.
▼精致的元素,Distinguished pieces ©Pablo Gómez-Ogand
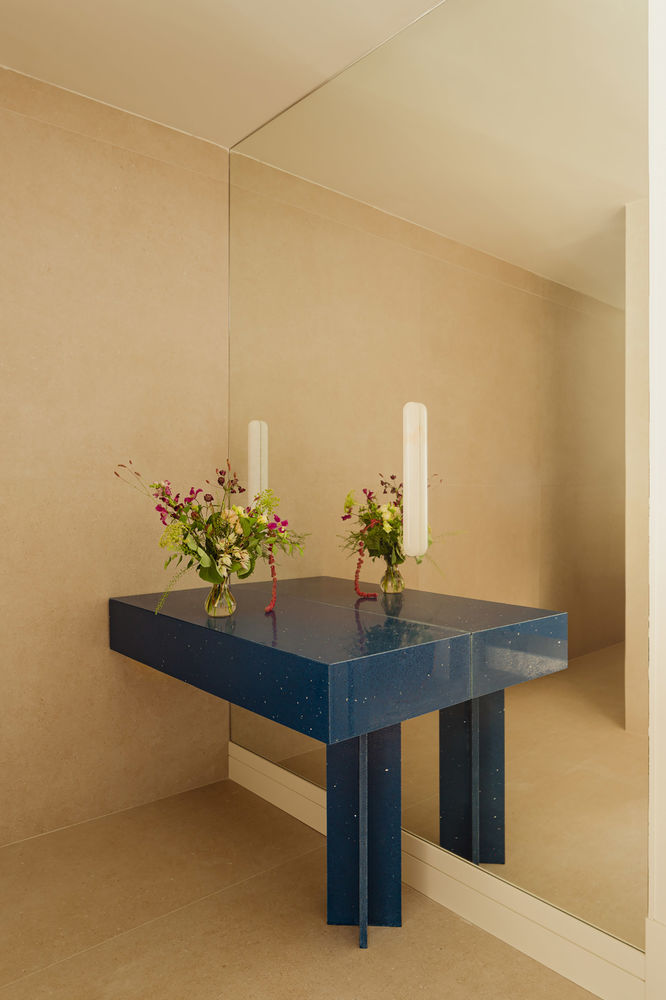
▼灯具装置,Lights installation ©Pablo Gómez-Ogand
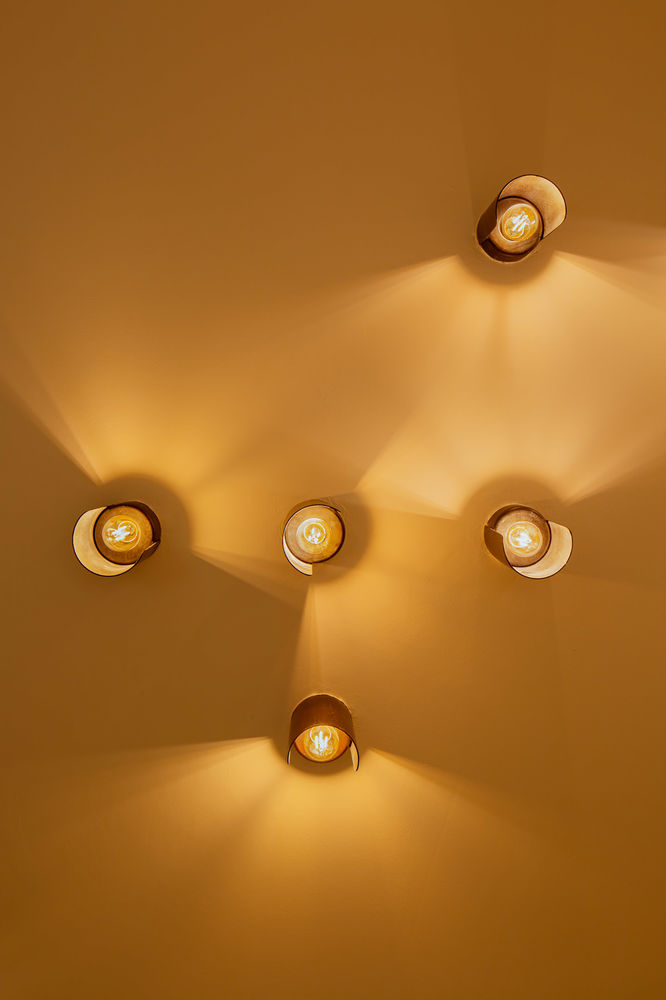
▼细节特写,Details ©Pablo Gómez-Ogand
