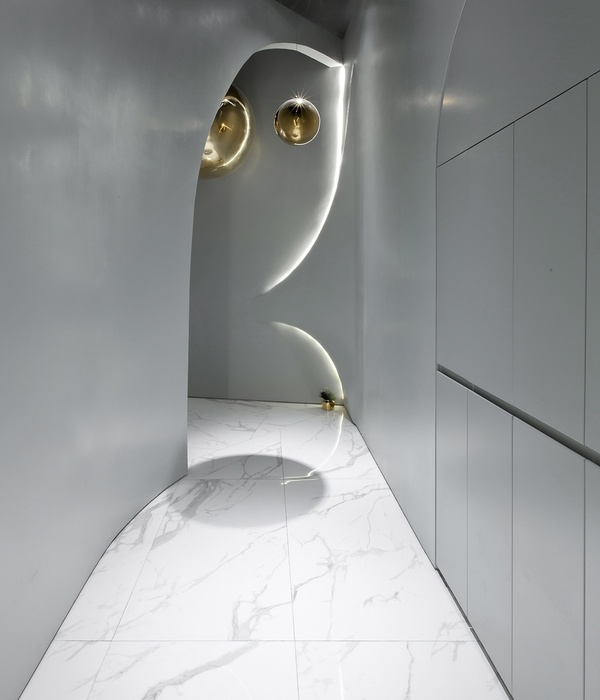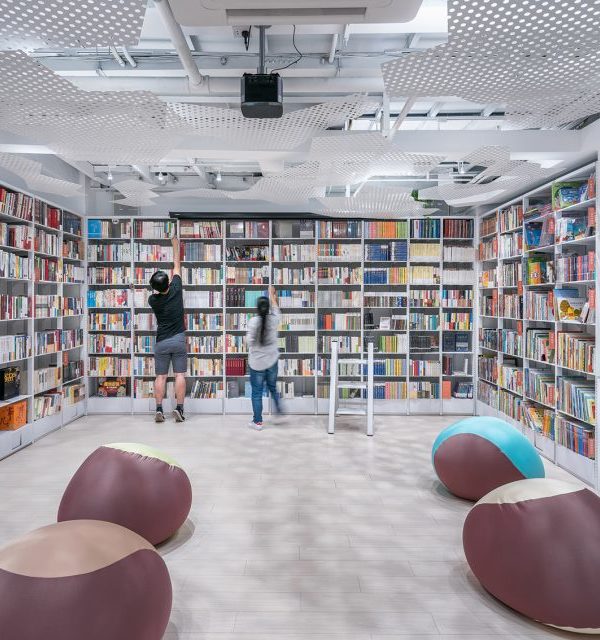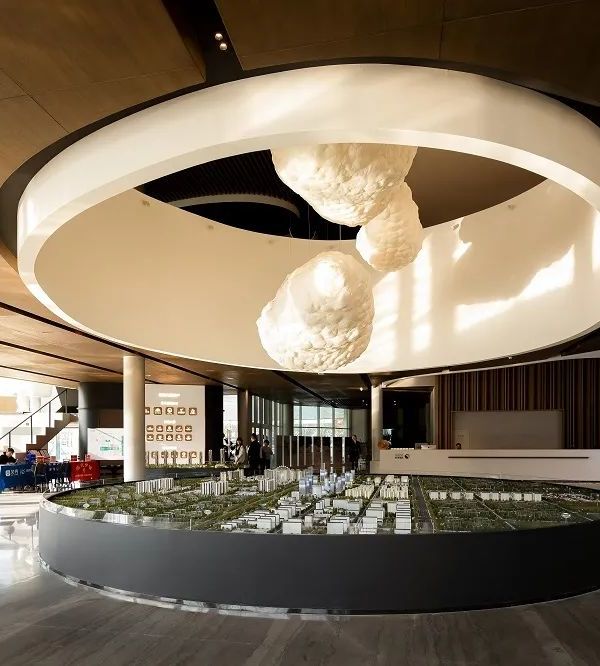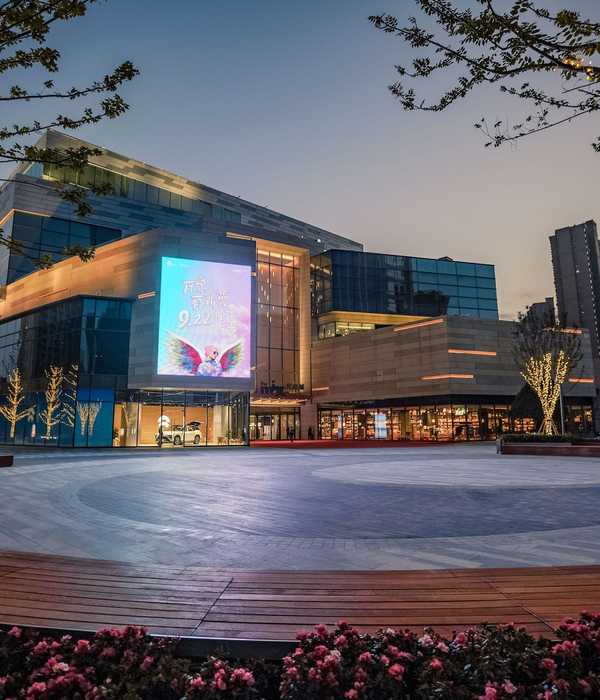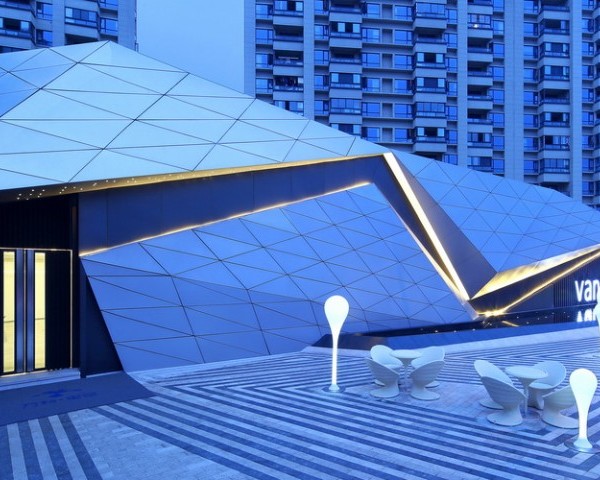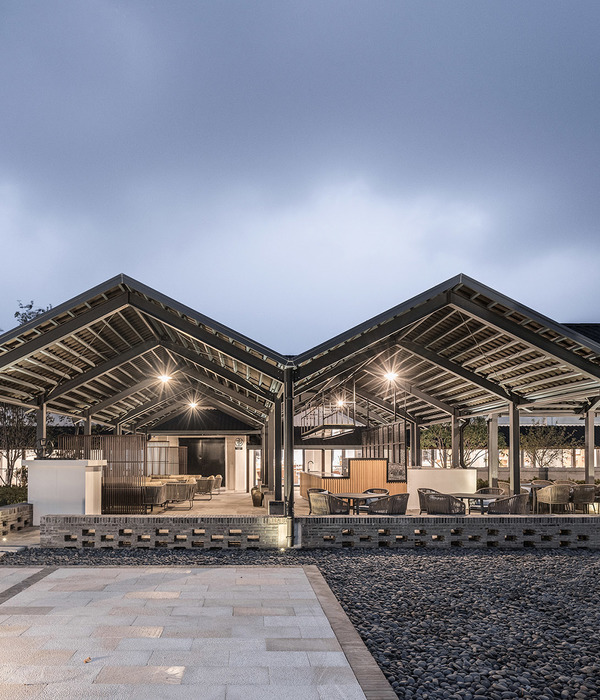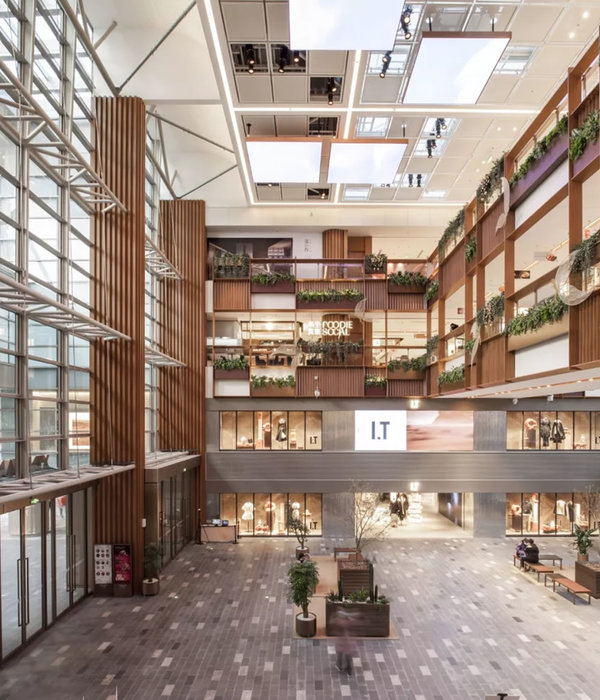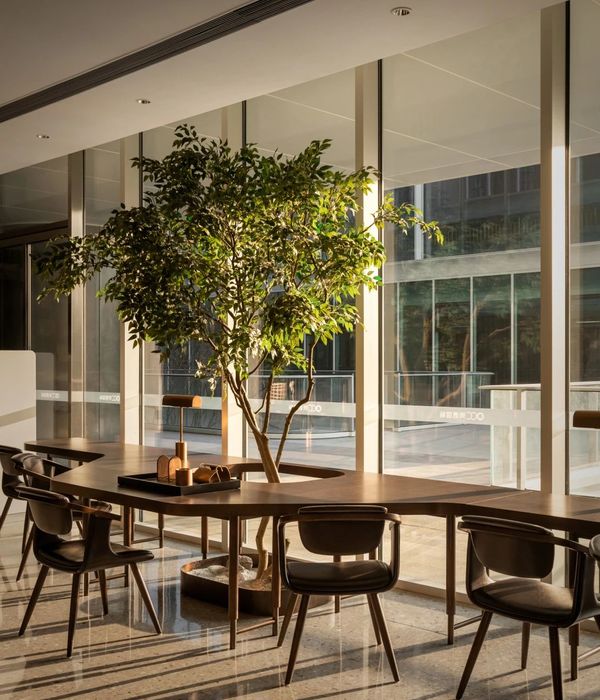Algo grosso Toy Shop
The idea inspiring this project is that of a fantasy world where everything can be “sketched”; a white tapestry that transports us into different city scenes.
White is the selected color since the toys are very colorful. We wanted the background to be neutral but impressive.
The three-dimension shop window is inspired in some narrow street of the world. It takes up the first 20 m² (215.28 sq ft) of the store with a perspective on one side wall that appears in three dimensions, creating the product display racks. Two-dimension elements such as streetlights, cars and signs complete the neighborhood’s decoration.
On the other side wall, a train arriving at a station can be found. It was thought as the place where to display the stuffed animals, which will be in charge of being the “passengers” on board.
Along the store, there were three columns of which we have taken advantage and which we have turned into trees, which are in turn racks for displaying. The trees are the only elements we left wooden colored so as they stand out with regard to the rest of the white interventions and give structure to the room. This landscape of forest finished its completion with synthetic grass patches in the floor that create paths through which you can go all over the room, and a place to exhibit the games for children.
Along all the walk, in the “sky” there are birds, clouds, planes, hot-air balloons, stars, the moon, rockets flying —everything a children always dreams about.
The counter and the cash register represent a grocery store/greengrocer’s with its 2D drawings that have been brought to life in 3D drawers.
The perspective sketched with some elements that appear in three dimensions with the same black lines is what creates that game between reality and fantasy that we were looking for.
We sought that each element we would generate in three dimensions in order to finish the completion of the idea be in turn a space for display or have a function other than merely decorative, and in that way be able to incorporate concept into functionality.
And finally, the facade responds to the same concept. We sketched a vintage facade over a white tapestry attached to the original store’s glass pane, which is the first blank page of this tale.
Architects Estudio Montevideo, Pablo Dellatorre
Location San Luis, San Luis, Argentina
Architects and Designers in Charge Pablo Dellatorre, Marco Ferrari, Gabriela Jagodnik, Ramiro Veiga
Area 300 m2 (10.76 sq ft)
Year of the Project 2017
Photography Gonzalo Viramonte
Project manager – Designer Gabriela Jadognik, Architect
Collaborators Ignacio Igarzabal Florencia Martinez
Branding Clara Quinteros
[ES] Jugueteria Algo grosso
El concepto que inspira a este proyecto es el de un mundo de fantasías donde todo puede ser “dibujado”. Un tapiz blanco que nos transporta a distintos escenarios de una ciudad.
El color elegido es el blanco ya que los juguetes tienen mucho colorido nosotros queríamos que la base sea neutra pero impactante.
La vidriera en 3 dimensiones esta inspirada en alguna callecita del mundo. Ocupa los primeros 20 m2 del local. Con una perspectiva en la pared lateral que salen en 3 dimensiones armando las estanterías de exposición de los productos. Así como también elementos en 2 dimensiones como farolas, autos, carteles terminan de ambientar el barrio.
En el otro lateral se puede encontrar un tren que llega a una estación. Se pensó como el lugar para exponer los peluches y que ellos se encargaran de ser los “pasajeros” a bordo,.
A lo largo del salón aparecían 3 columnas que las aprovechamos y las convertimos en arboles, que a su vez son estanterías para exponer. Los arboles son los únicos que dejamos en color madera para que resaltaran del resto de las intervenciones blancas y estructuren el salón. Este paisaje de bosque se termino de completar con manchas de pasto sintético en el piso que generan caminos por donde recorrer el salón y una plaza de exposición de los juegos para niños.
A lo largo de todo el recorrido en el “cielo” vuelas pájaros, nubes, aviones, globos aerostáticos, estrellas, luna, cohetes, todo con lo que un niño siempre sueña.
El mostrador y caja representa un almacén, verdulería con sus dibujos en 2d que se van materializando en cajones en 3 dimensiones.
La perspectiva dibujada con algunos elementos que aparecen en 3 dimensiones con el mismo trazo negro, es lo que genera ese juego entre realidad y fantasía que se buscaba.
Buscamos que cada elemento que nosotros generáramos en 3 dimensiones para terminar de completar la idea sea a su vez un espacio de exposición o tenga una utilidad que no sea meramente decorativa y así lograr que se integre el concepto a la funcionalidad.
Y por ultimo la fachada responde al mismo concepto. Dibujamos una fachada de época sobre un tapiz blanco pegado sobre el paño de vidrio del local original. Siendo esta la primera pagina en blanco de todo este cuento.
{{item.text_origin}}


