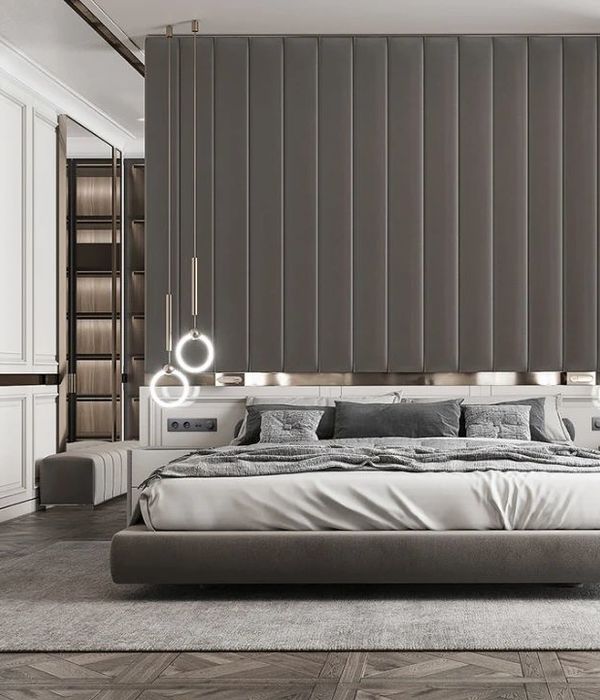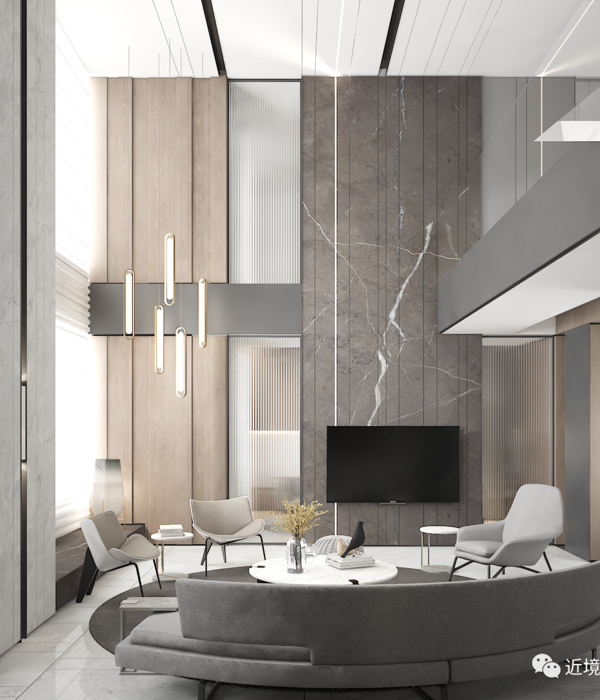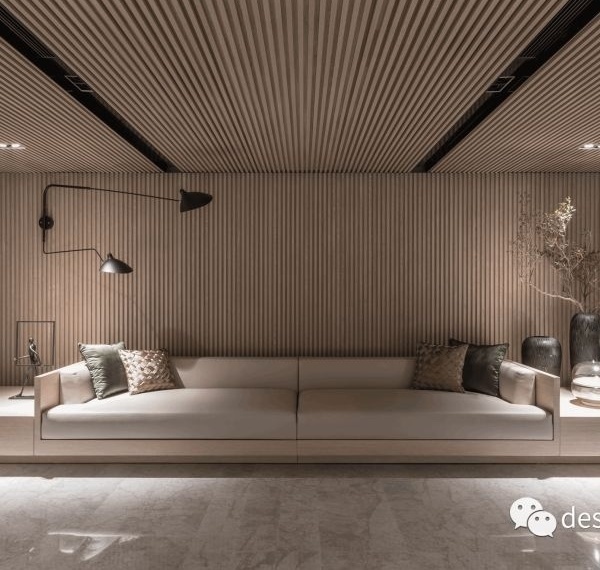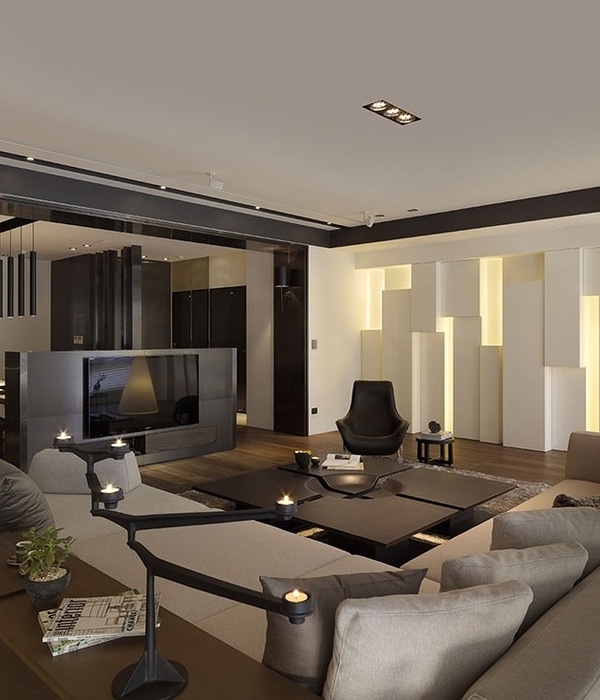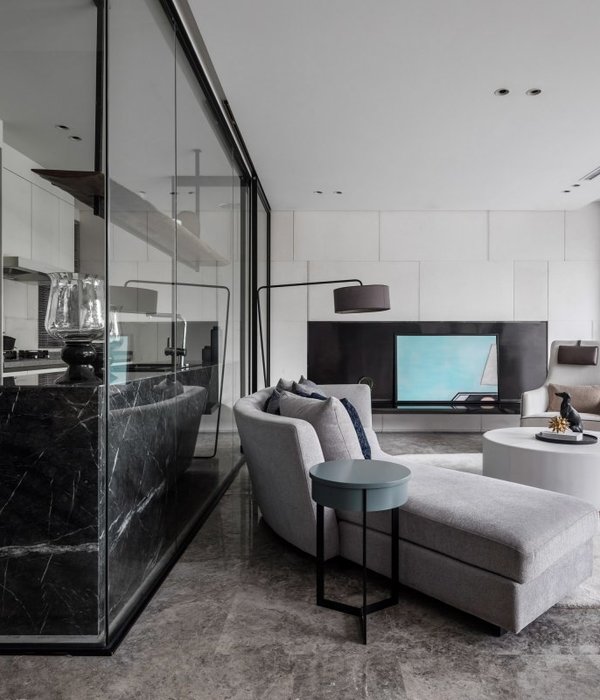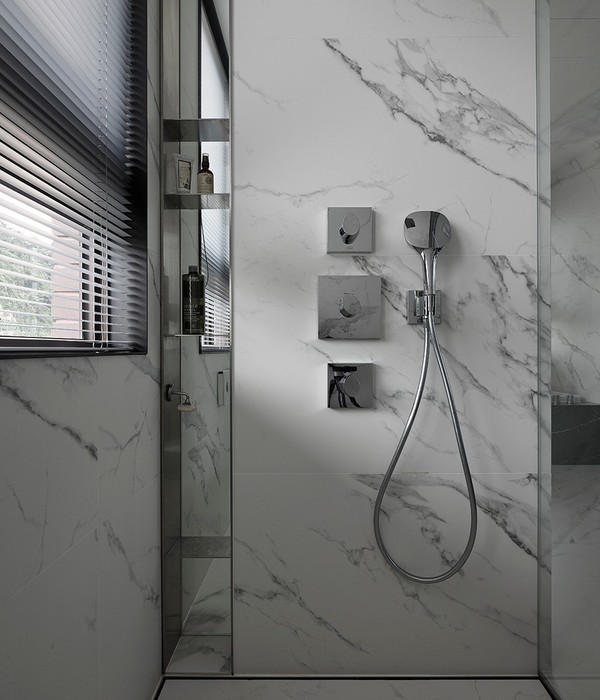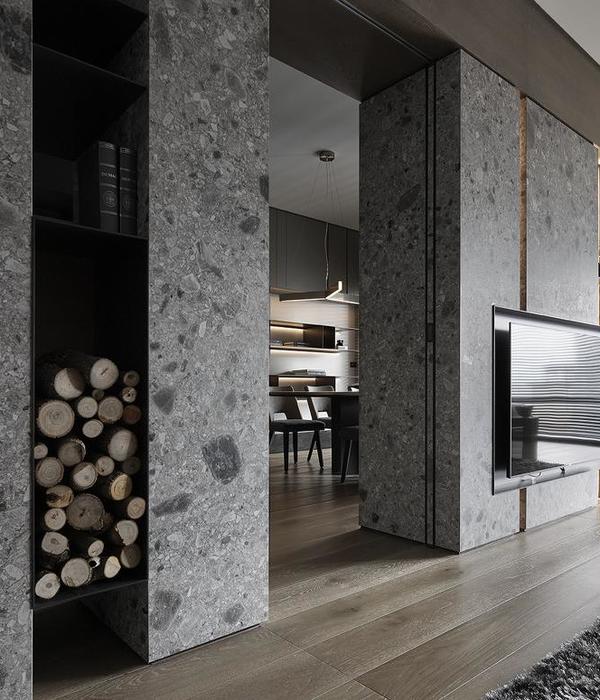Estate consists of three residential buildings, each with two apartments and two garage buildings. It is located in southern part of Zielonki, close to Kraków border. The area is dominated by terrace houses from the 90’s.
The new investment could not be continued in such layout as it is currently forbidden by local building law. This seems inconsistent but most likely it results from the tendencies present in the creation of new local law. Terrace houses are not perceived positively in Poland and cause many urban issues. Buildings had to be located separately in the central part of the parcel. As a result, a common problem found in dense building, had to be solved. Typically arranged windows do not work well if they are placed opposite the windows of another building. They do not ensure privacy, are being covered and the view from them can often be very limited. Placing windows relatively to each other does not help. Because of that the windows were angled. This arrangement prevents from looking into each other apartments and gives further field of view. In addition, angled windows let in more light. They are situated at the west and east facades but are facing south.
The walls are crooked on the plan view and go up to the roof surface. Unusual dormers illuminate the attic rooms. This makes the buildings appear to have gills - hence the name of the estate.
The walls of the houses were covered with traditional plaster, and the roof with standing seam metal sheets. Both in the same color. Thanks to this the building is more uniform. There is no typical color division into the roof and walls. Window frames and niches are completely black - this emphasizes the layout of the structure and makes the gills even more readable.
Each building has two separate apartments. The ground floor apartment has 63m² and 4 bedrooms. The two stories apartment above has 6 bedrooms and 95 m². Functional layouts and a small space dedicated to communication enabled obtaining a large number of rooms in a relatively small area. This corresponds to the needs of the local housing market. Buildings are constructed mainly on external walls, therefore the interior layout and the number of rooms can be modified according to the changing needs of their residents.
Architect: Bartłomiej Drabik
Engineering: Marcin Matoga – Konstrukcje Budowlane
Client: DZMT Sp. z o.o. sp. k.
Photographer: Bartłomiej Drabik
{{item.text_origin}}


