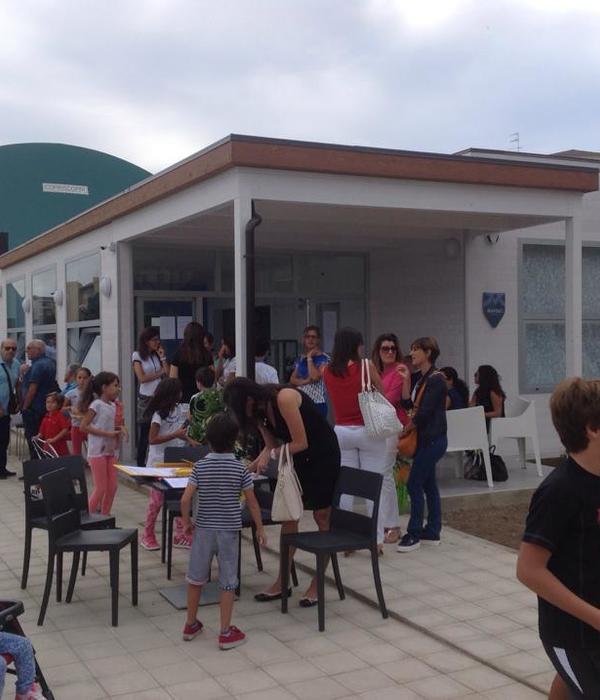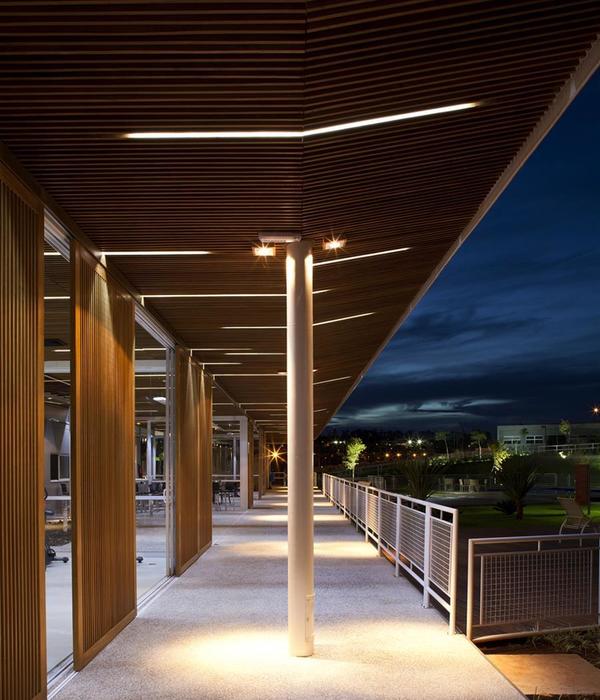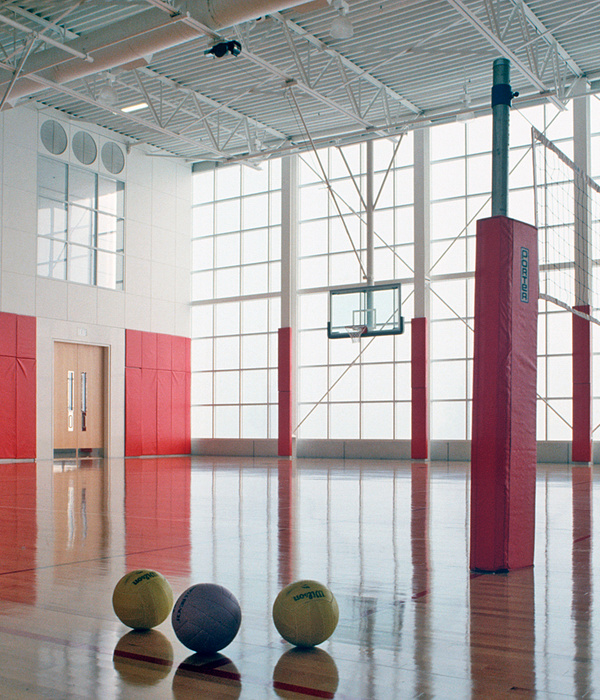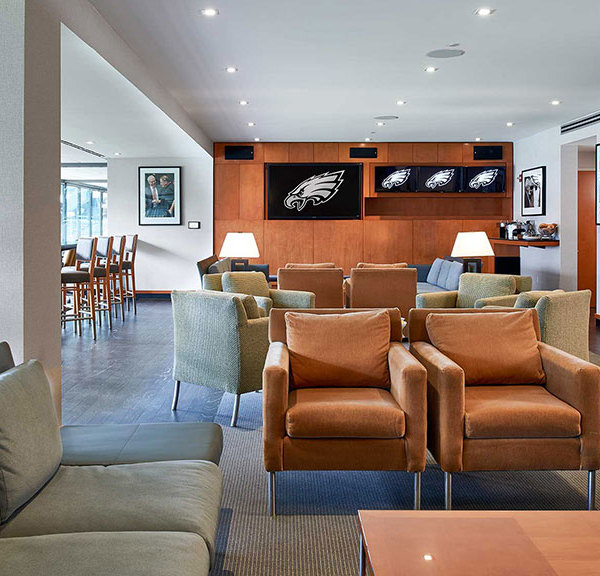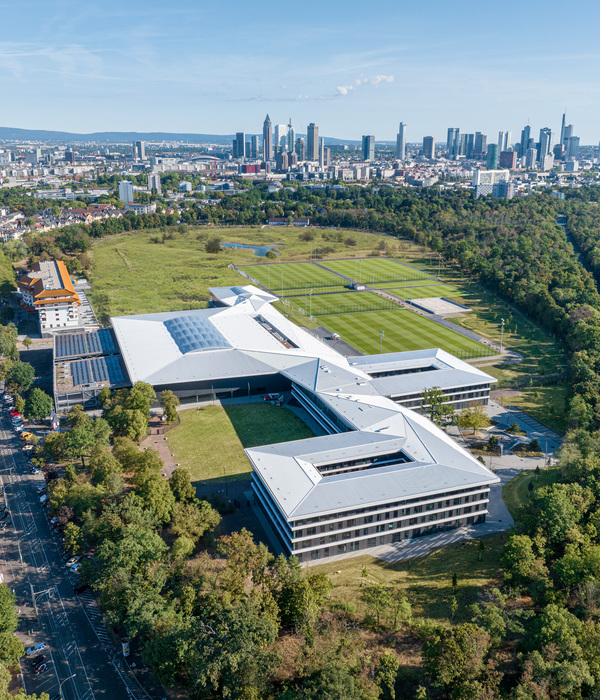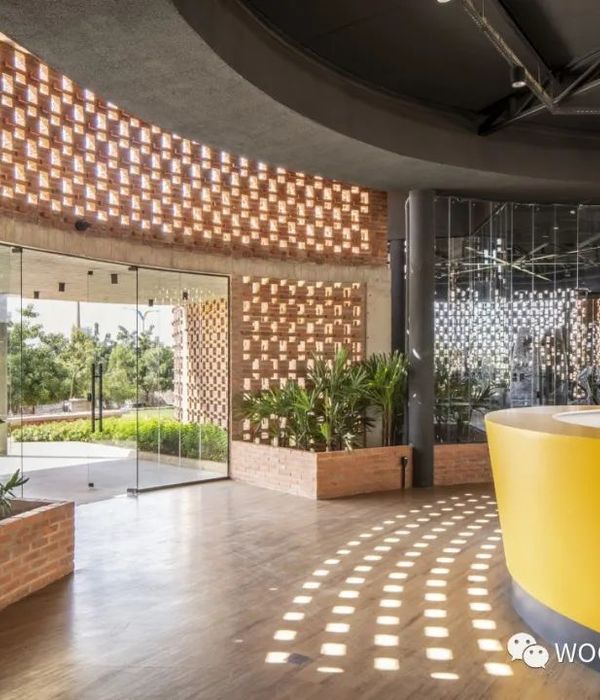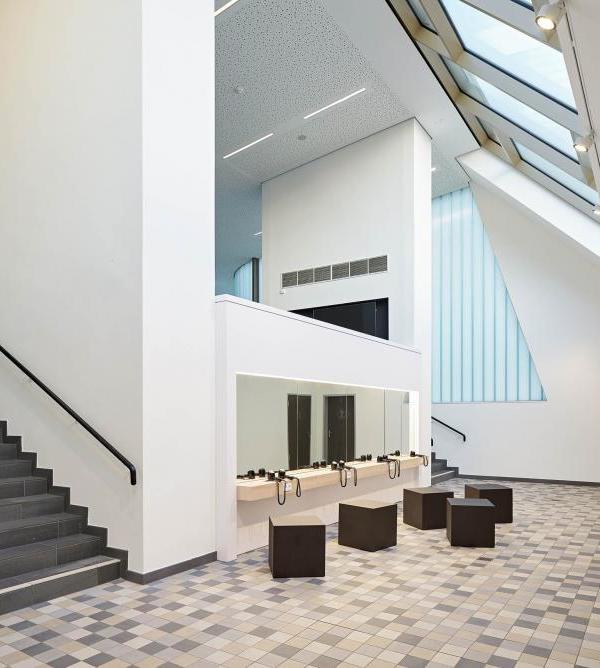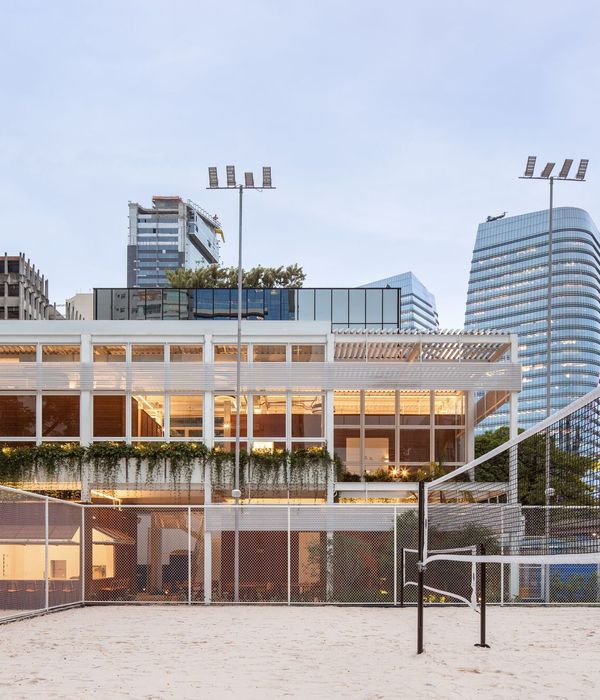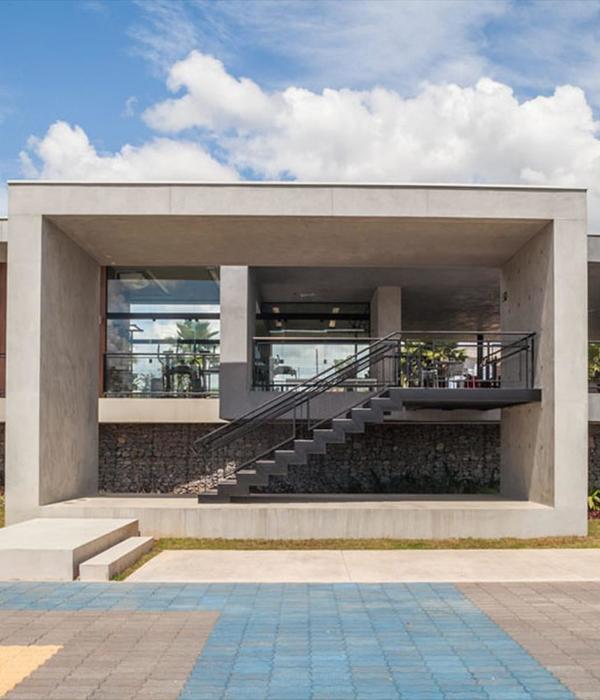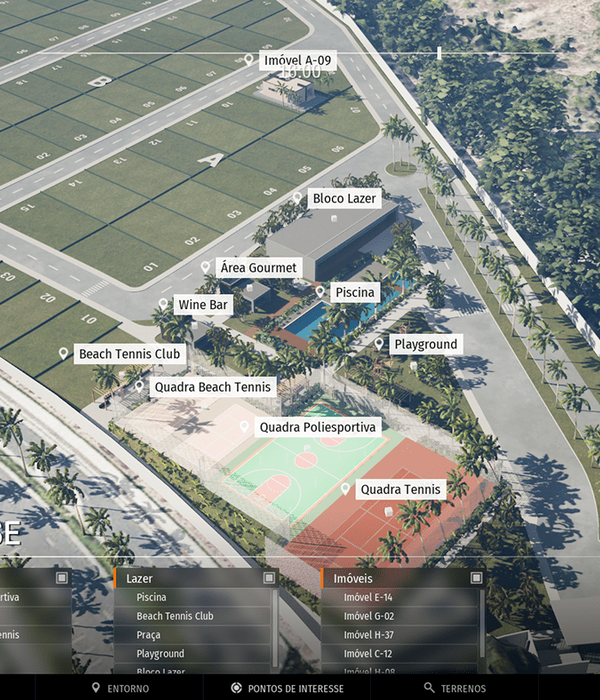An extended project of the World Class Fitness clubs chain renewal presents a branded architectural style for the fitness clubs’ interiors. The concept is based on the idea of dynamics and powerful movement, that are released when two opposite elements – male and female – collide, giving birth to a new energy. The colliding extremes manifest themselves in color and material: white – plastic, elegant, anthropomorphic, feminine; gray – concrete, masculine, robust. Their interaction gives rise to translucent-red – filling the space with energetic movement and pulsation of a heart-beat, which are perceived subconsciously. The clubs develop positive, sportive, toning environment.
WORLD CLASS Alekseevskaya is the 8th implemented project by the creative duo of VOX Architects and WORLD CLASS FITNESS chain.
In the entrance lobby there is a dynamic sculpture, spiraling around columns and performing several functions: a reception desk, phyto-bar windows, a strip filament general lighting source and a direction sign. In the entrance group lobby there are a sales office, a locker room and a waiting area lounge.
The club’s key zone is the swimming pool. Here too the space is divided into two uneven parts – the white and the red –conveying the energy of contrast further. The red entrance pushes the guest under a large dome filled with light, while the red linear graphics and soothing blue swimming pool basin make this contrast more complex and sophisticated. In the play room and the children group programs room the coloristic scheme is coupled with bright splashes of oval orange lights, a modular sofa and pieces of furniture, exclusively designed by the architects.
To create a singular style for each of the WORLD CLASS FITNESS chain’s club a unique individual image is designed. WORLD CLASS Alekseevskaya is located close to Prospect Mira, that’s why its design and graphic style were inspired by the World Festival for Youth and Students held in the USSR in 1958.
The lighting concept is based on using both natural daylight coming from large ceiling lucarne-windows, and lighting clouds and lighting semi-circles in the gym, scattering soft lighting onto the large white volumes and concrete walls.
{{item.text_origin}}

