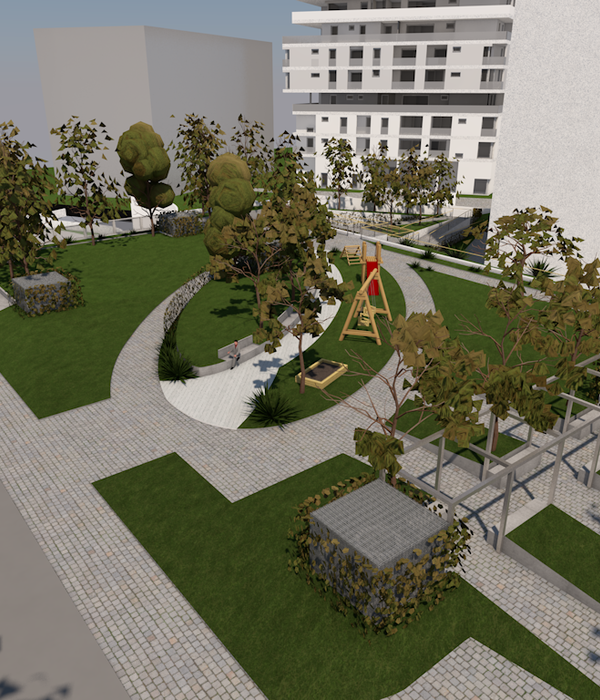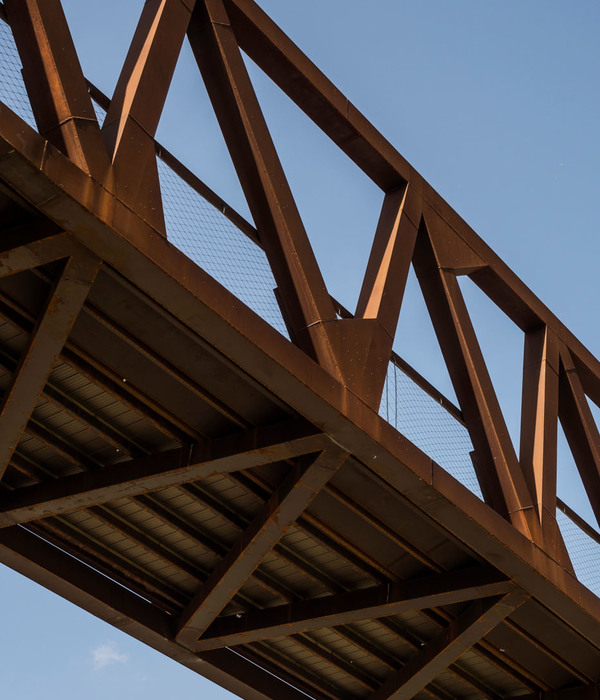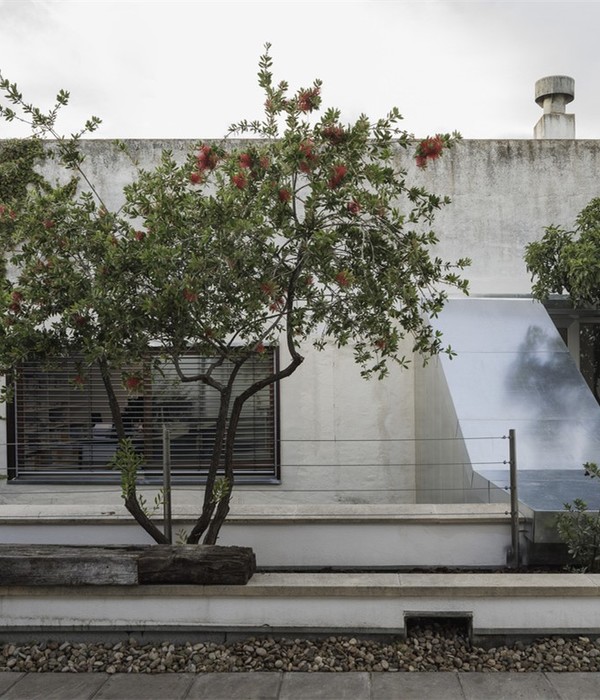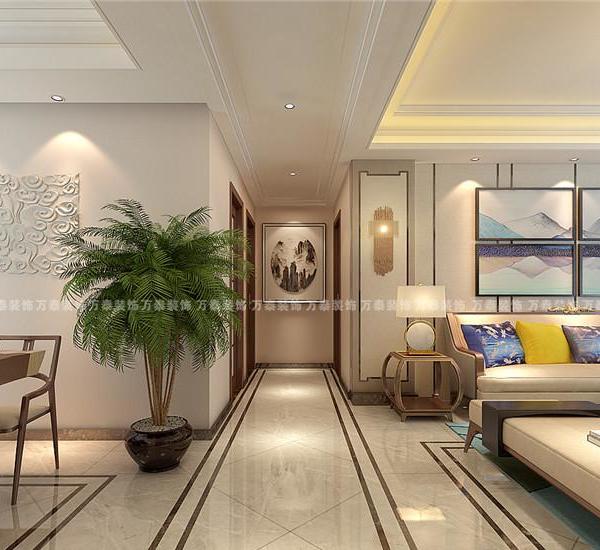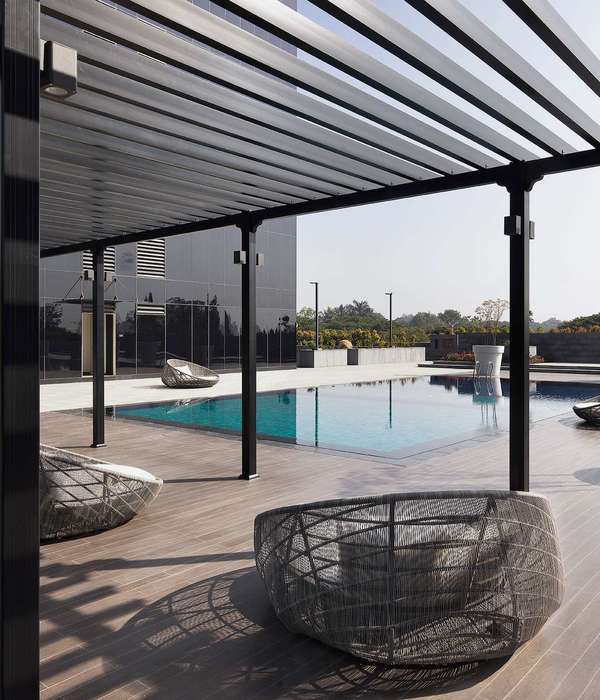- 项目名称:印度社区画布慈善学校有机空间营造
- 设计公司:pk_iNCEPTiON
- 设计主创:Ar. Pooja Khairnar
- 设计团队:Pooja Khairnar,Aashlesha Bhosale,Tanishq Tejnani,Harshada Pathrabe,Shrutika Oak,Akshay Sonawane
- 客户:Vasundhara Talware,Shree Saraswati Foundation (非政府组织)
- 场地监管:Pooja Khairnar,Rishikesh Khedkar,Snehal Joshi
Shree Saraswati基金会是一个非政府组织,其发起者帮助了许多村庄和学校。该组织的宗旨主要是为学校提供合适的资源以适应他们的学习方式,并且为村民提供多用途的基础设施,以满足医疗保健和社交聚会需求。他收到了一位学校老师的请求,希望在教室里再建一堵低矮的复合墙。
The benevolent founder of `Shree Saraswati foundation’ an NGO, who helps many villages and schools, received a request from this school teacher for an additional class room with low height compound wall. Our approach was mainly to focus on providing appropriate resources for the school considering their way of learning along with the multipurpose infrastructure for villagers as there is a lack of basic facilities like healthcare & social gatherings.
最初的想法是用一组连续的曲线构成复合墙,墙内部是教室,外部是游戏区。这条曲线就像一块永不停歇的画布。随着设计的改进,它发展为一个单一的曲线墙,而不是几条小曲线,并确保了公共活动空间的利用。这个设计也呼应了现有的六角形教室,保证了交通动线的连接和便利。
Initial idea was to have continuous set of curves for a compound wall, arranged in a configuration to achieve class room inside and play areas outside. This curve would act as an unending canvas for writing. It further got developed as a single curve wall instead of several small curves that ensured the utilization of space for communal activities too. This origination would also respond to the existing hexagonal classroom providing connectivity and easy in movement.
▼设计生成 Design Process
{{item.text_origin}}


