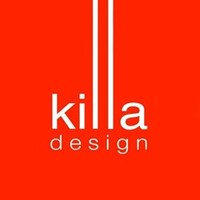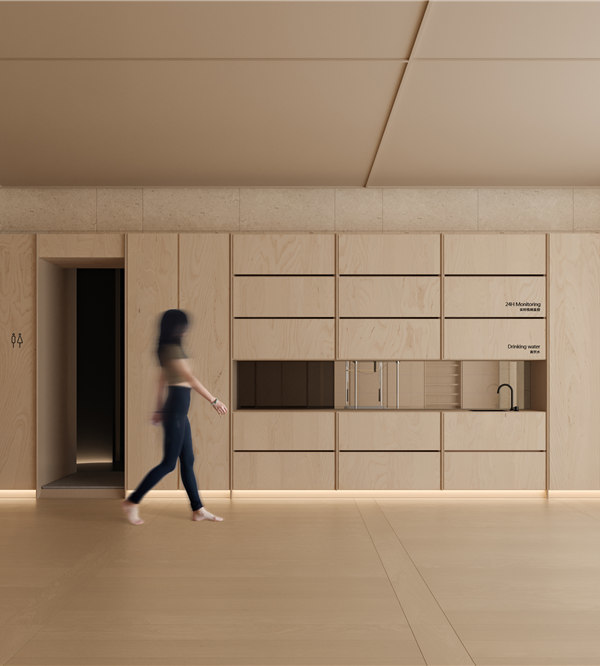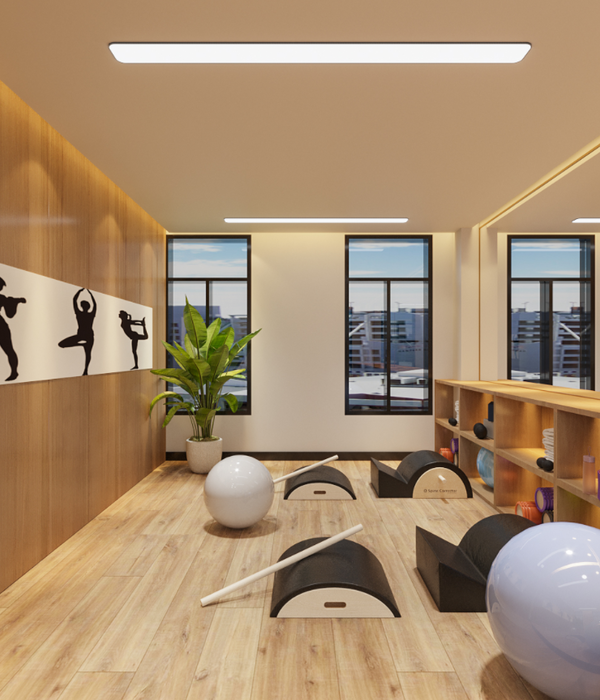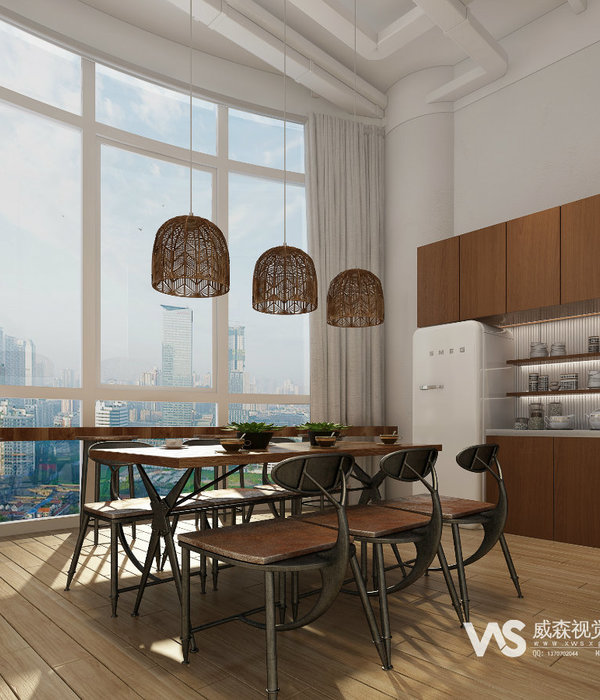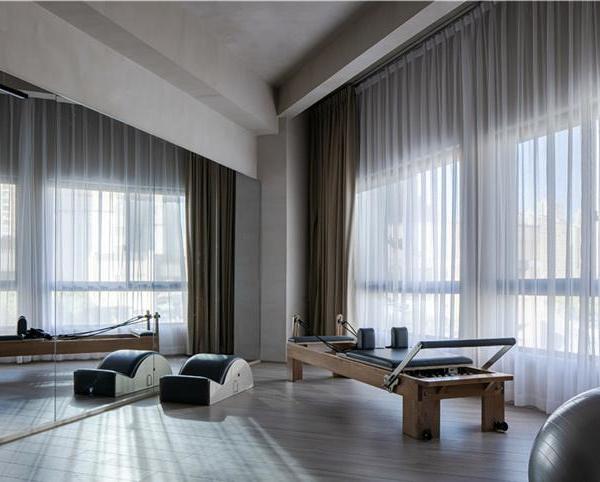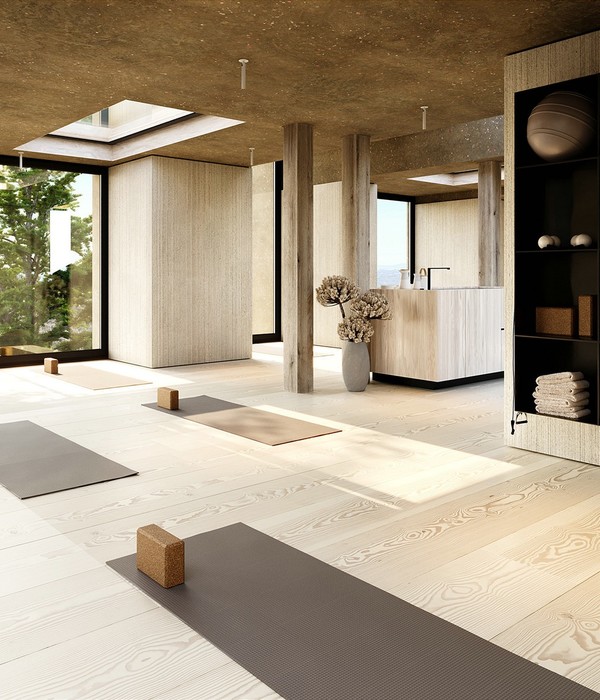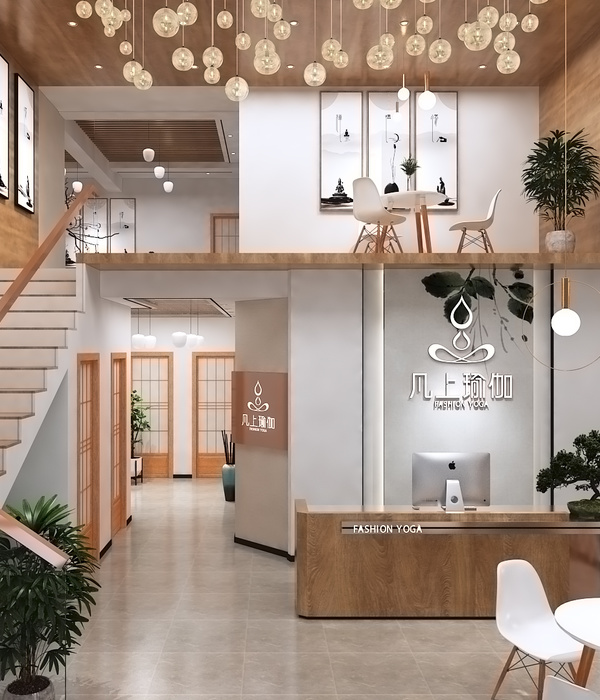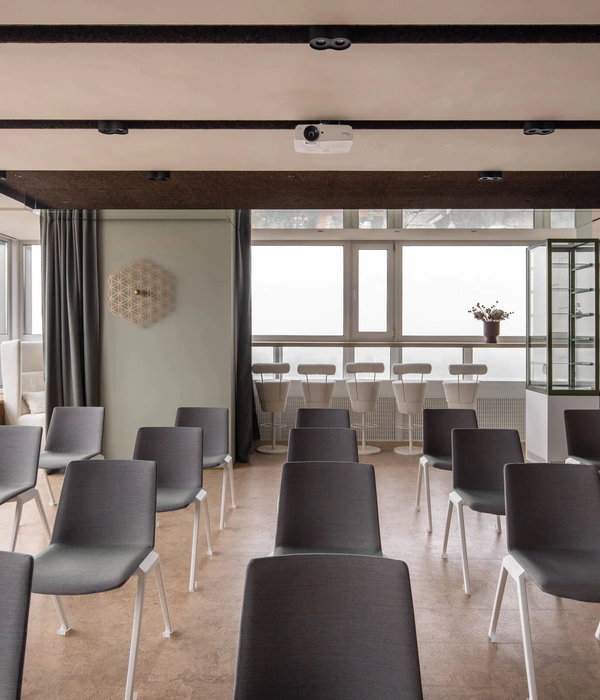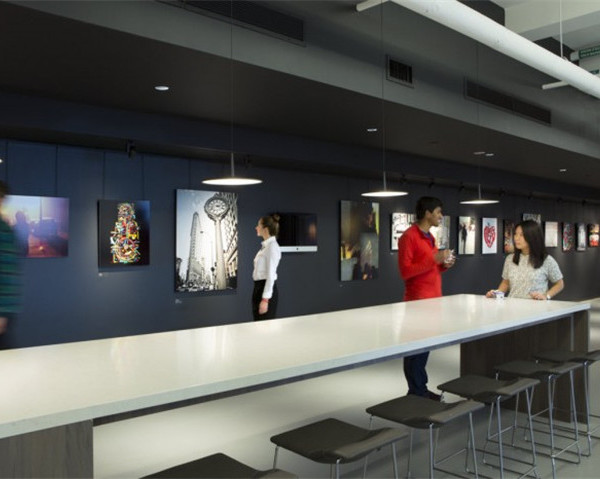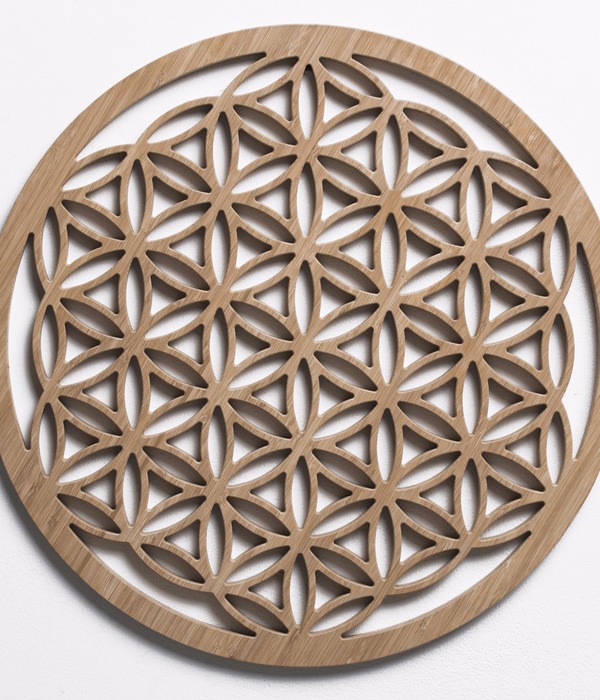迪拜未来博物馆 | 科技与艺术的完美结合
▲
更多精品,
关注
“
搜建筑
”
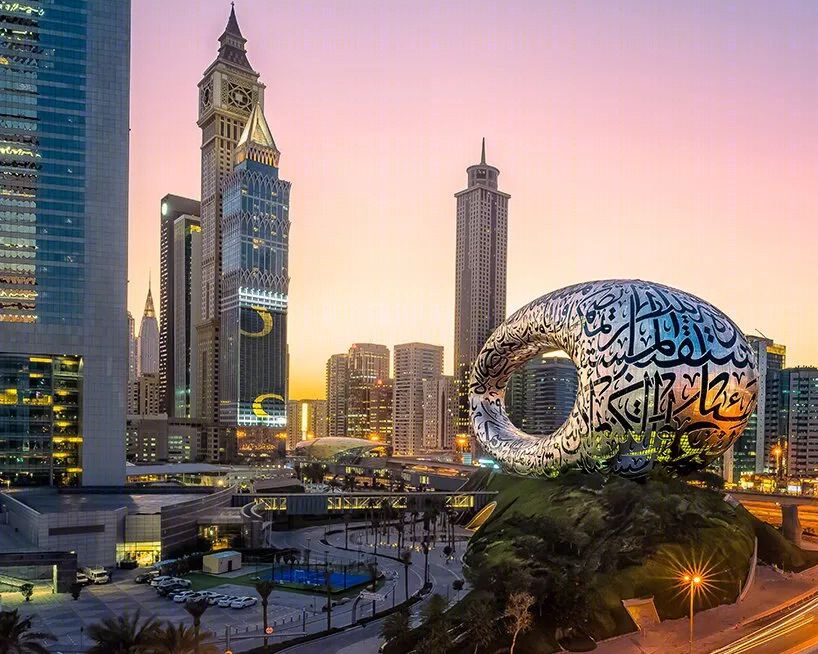
在Killa Design位于迪拜的书法覆盖的未来博物馆完工后,这家位于阿联酋的工作室的创始人Shaun Killa讨论了建筑的过程。这些新的见解与完成的外观和巨大的内部空间的新图片一起出现。
Following the completion of Killa Design’s calligraphy-covered Museum of the Future in Dubai, founder of the UAE-based studio Shaun Killa discusses the processes that informed the architecture. These new insights come alongside new images of the monumental work of both the completed exterior and larger-than-life interiors.
从外面看,博物馆坐落在一座绿色的山丘上,就像一座城市中的雕塑作品。几何形状像一个圆环,包裹着大量书法文字,表达了阿联酋总理对未来愿景的引用。
From the outside, the museum sits atop a green hill, appearing as a sculptural object in the city. The geometry takes shape as a torus wrapped in massive calligraphic writing which express quotes from the UAE’s prime minister on his vision of the future.
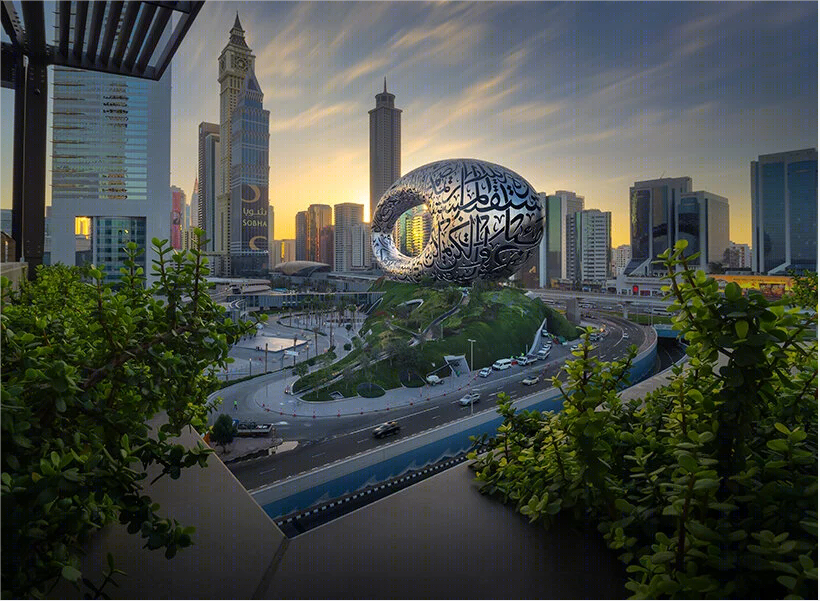
为庆祝未来博物馆的开幕,Killa Design创始人 Shaun Killa 描述了该项目的精神。这包括象征性的几何图形以及迪拜和整个阿联酋的设想未来:
To celebrate the opening of the Museum of the Future, Killa Designfounder Shaun Killa describes the spirit of the project. This includes the symbolic geometry and the envisioned future of Dubai and the UAE on the whole:
肖恩-基拉(SK)。MOTF由三个主要元素组成:青山、博物馆和空白。绿山代表地球,它的根基在地方、时间和历史。景观山的灵感来自于以一种无障碍的方式将建筑抬高到邻近的地铁线之上,并在高处创造出迪拜少见的绿色植物,让游客在与博物馆接触的同时享受城市背景下的公园环境。
Shaun Killa (SK): MOTF is comprised of three main elements: the green hill, the museum, and the void. The green hill represents the earth, with its roots in place, time, and history. The inspiration for the landscaped hill was to elevate the building in an unobstructive way above the adjacent metro line and create greenery in elevation that is uncommon in Dubai where visitors can enjoy a park environment within the city context while engaging with the museum.
圆环形状的结构代表了人类创新和构建当今工程和施工方法的极限的能力,这在各个时代的重要结构中都有体现。
The torus shaped structure represents mankind’s ability to innovate and construct the limits of present-day engineering and construction methodology that has been represented in significant structures throughout the ages.
未来博物馆的主要灵感是创造一种代表阿联酋总理对未来的愿景的形式,其中实体建筑体现了代表我们对“未来”的理解,正如我们今天和未来所知道的那样数年。
The primary inspiration of the Museum of the Future is creating a form that represents the UAE’s Prime Minister’s vision of the future where the physical building embodies floors and spaces that represent our understanding of the ‘future’ as we know it today and possibly for the next few years.
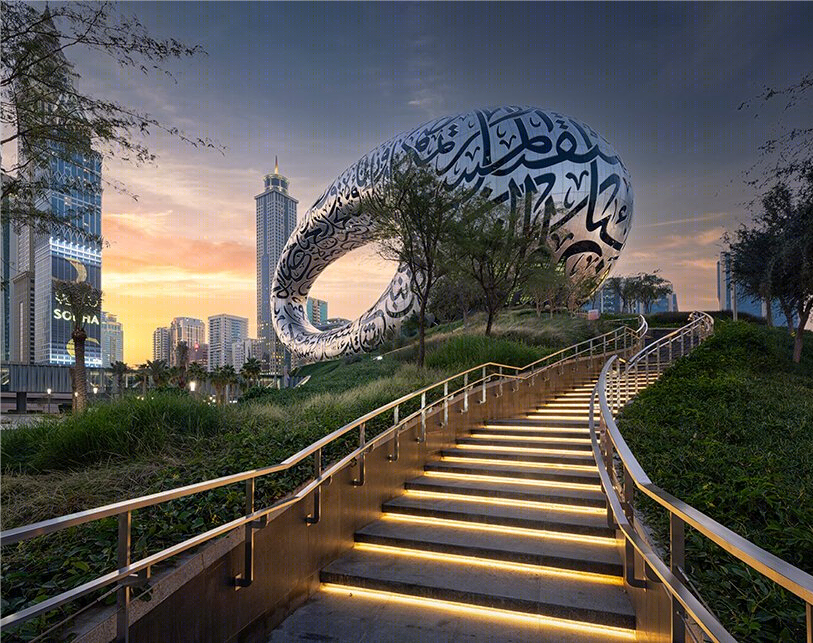
相比之下,虚空代表着“未知”以及寻求未知、创新和发现有助于引导人类走向更美好未来的新视野和新想法的人们。
In contrast, the void represents the ‘unknown’ and people who seek the unknown, innovate and discover new horizons and ideas that help guide humanity towards a better future.
Killa Design 创始人继续描述迪拜未来博物馆的独特元素,其中包括一系列具有全景的透明“子弹电梯”
The Killa Design founder continues to describe the unique elements of Dubai’s Museum of the Future, which include a series of transparent ‘bullet elevators’ with panoramic views:
SK:近 1,800 平方米的大厅连接了南北巴士下车道和步行地铁连接,允许多个集成模块同时工作,以增强从博物馆到城市的连接。16米高的大堂有一个双螺旋中央楼梯,将地铁连接到一楼,同时将大堂与博物馆连接起来。
SK: The almost 1,800 square-meter lobby connects the north and south bus drop offs roads and pedestrianised metro connectivity allowing multiple integrated module transits simultaneously working together to enhance the connectivity from the museum to the city. The 16-metre-high lobby has a double helix central stair which connects the metro down to the ground floor and at the same time connects the lobby to the museum.
三部可容纳 35 人的全景子弹式电梯在中庭空间内上升穿过建筑物的整个高度。世界上最大的电梯之一进一步增强了这一点,该电梯能够将 120 多人(或大型展品)运送到大楼内的所有楼层,作为大型团体游客体验的一部分。
Three panoramic bullet elevators with 35 person capacities ascend through the full height of the building within the atrium space. This is further enhanced by one of the world’s largest elevators capable of carrying over 120 persons (or large exhibit pieces) up to all floors within the building as part of the visitor experience for larger groups.
中央螺旋楼梯贯穿整个中庭空间,鼓励参观者通过博物馆的各个楼层下降,同时通过书法开窗体验空间起伏的体积和变化的光线。
The central spiral stair runs throughout the atrium space, encouraging visitors to descend through the levels of the museum and at the same time experiencing the undulating volume of the space with changing light through the calligraphy fenestration.
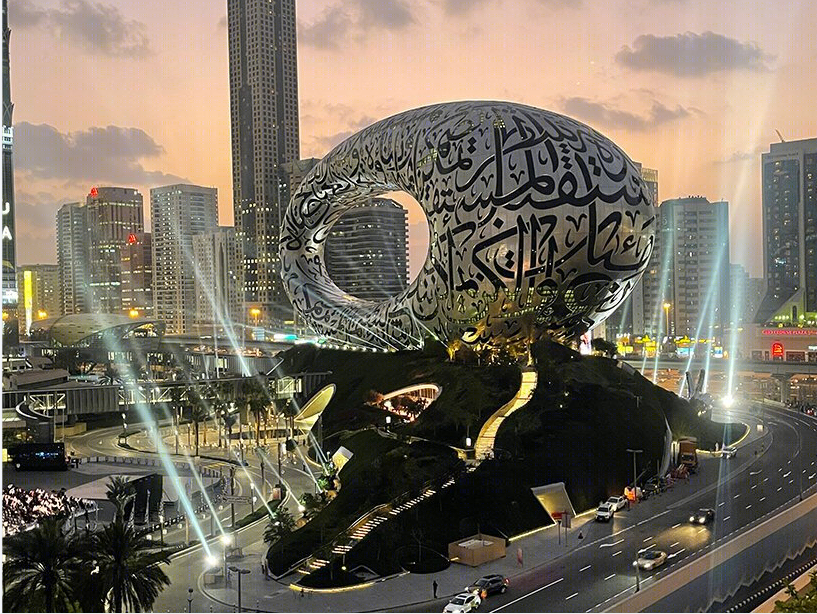
未来博物馆 (MOTF) 展示了迪拜在设计技术进步方面的优先考虑。在此背景下,阿联酋的 Killa Design 在复杂的设计过程中采用了先进的数字技术,尤其是参数化工具和虚拟现实。肖恩基拉解释说:
The Museum of the Future (MOTF) showcases Dubai’s priority toward advancements in design technology. With this context, UAE’s Killa Design employs advanced digital technologies, especially parametric tools and virtual reality, during the complex design process. Shaun Killa explains:
SK:MOTF 突破了设计的界限,成为迄今为止最复杂的钢结构和外墙项目之一。这座复杂的建筑不仅仅是一个文化标志,它是先进复合材料建筑的好处的一个很好的例子,我们与新建筑材料和技术的全球领导者合作,例如波音航空的航空航天技术,并将其融入建筑环境.
SK: MOTF has pushed the boundaries of design with being one of the most complex steel and façade projects to date. This complex building is more than a cultural icon, it is a good example of the benefits of buildings with advanced composites where we engaged with global leaders in new building materials and techniques for example, Boeing aviation for aerospace technology and incorporating this into the built environment.
为该项目开发了包括增长算法的参数化设计工具,以数字方式优化主要结构斜交网格、外墙和玻璃元件的效率。
Parametric design tools which include growth algorithms were developed for the project to digitally optimise the efficiency of the primary structural diagrid, façade and the glazing elements.
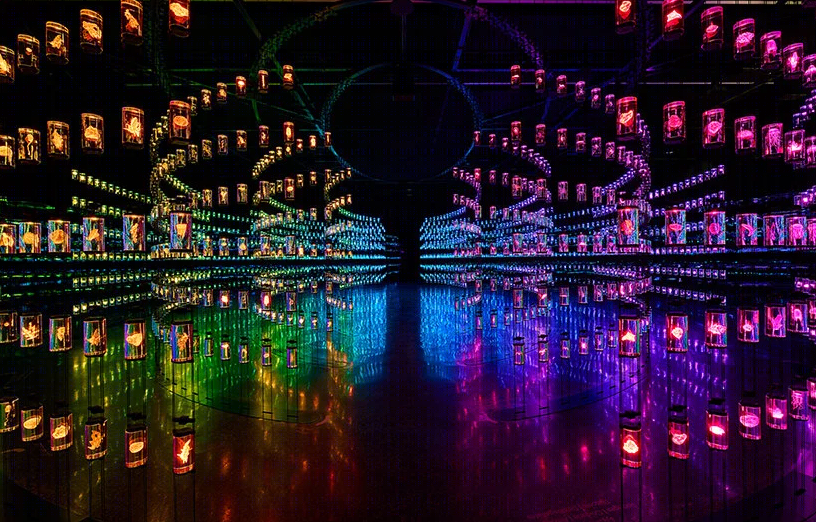
BIM 在从概念设计到施工的整个过程中发挥了重要作用,并被用于制作所有图纸,除了虚拟现实和实时渲染程序之外,还执行所有设计和工程学科之间的协调和冲突检测。在早期设计阶段,团队使用复杂的 3D 建模软件将书法置于建筑物表面,移动每个字母以遵守古老的书法规则,并避免超过 1,000 个钢斜角节点,以确保没有放置在窗户中央.
BIM played a large role in the process, from concept design to construction, and was used to produce all the drawings and in addition to Virtual Reality and real time rendering programs performed coordination and clash detection between all design and engineering disciplines. During early design phases, the team used complex 3D modelling software to set the calligraphy onto the building’s surface, move each letter to adhere to the ancient rules of calligraphy and avoid over 1,000 steel diagrid nodes to ensure none were placed in the center of the windows.
SK:覆盖立面的书法被模压在每个单独的面板上,黑色字母也形成了立面上的玻璃窗穿透。这些窗户由 14 公里的 LED 照明照明,深 1.3 米,深度宽度足以让参观者站在里面,形成一个展示创新和未来主义意识形态、发明和可能性的展览空间。
SK: The calligraphy that covers the façade is molded into each individual panel, with the black letters also forming the glazed window penetrations in the façade. These windows are illuminated by 14 km of LED lighting and are 1.3 meters deep, enough depth width for visitors to stand inside, forming an exhibition space that has been designed to showcase innovative and futuristic ideologies, inventions, and possibilities.
裙楼上方的不锈钢复合博物馆展览空间占地 12,000 平方米,位于 7 层楼,相距 9 米。建筑总高度78m,总建筑面积30,000平方米。
Above the podium the stainless-steel clad museum exhibition spaces comprises of 12,000sqm on seven floors which are nine meters apart. The overall height of the building is 78m with a total built up area of 30,000sqm.
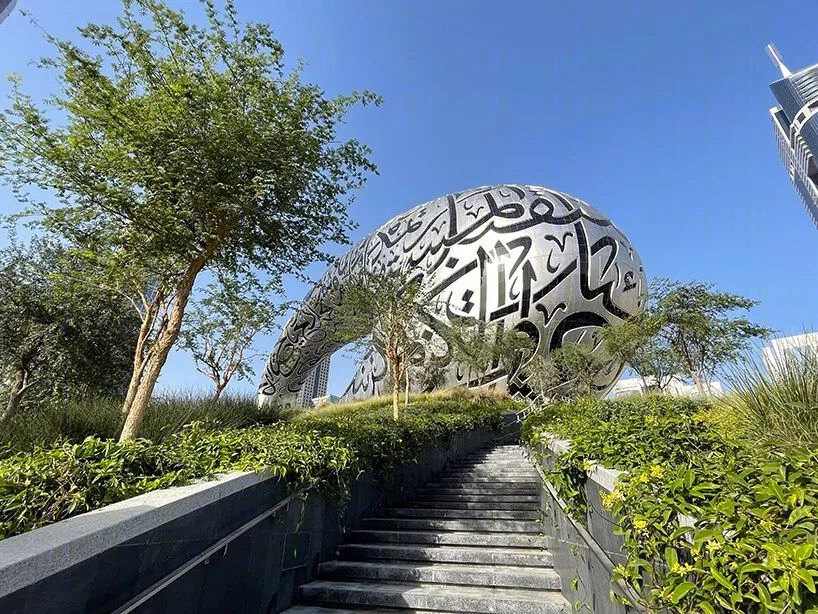
在这里,技术和创造力完全和谐,让我们真正了解真实世界和虚拟世界的结合,创造出全新的东西。
Here, technology and creativity are in total harmony, giving us a real glimpse of real and virtual worlds combining to create something entirely new.
尽管该建筑因其高度雕塑般的表现力而立即脱颖而出,但 Killa Design 的团队指出了其对环境可持续性的雄心壮志。工作室创始人继续描述建筑的可持续性,包括其 LEED 白金认证
While the architecture at once stands out for its highly sculptural expression, the team at Killa Design notes its ambitions toward environmental sustainability. The studio founder continues to describe the sustainable nature of the architecture, including its LEED Platinum certification:
SK:从第一个草图开始,可持续性一直是未来博物馆设计的主要驱动力。其愿望是使用最高的全球创新技术使设计、制造及其运营资源尽可能可持续。
SK: Sustainability has been the main driver for the Museum of the Future’s design since its first sketch. The aspiration was to make the design, the fabrication, and its operational resources as sustainable as possible using the highest global innovative technologies.
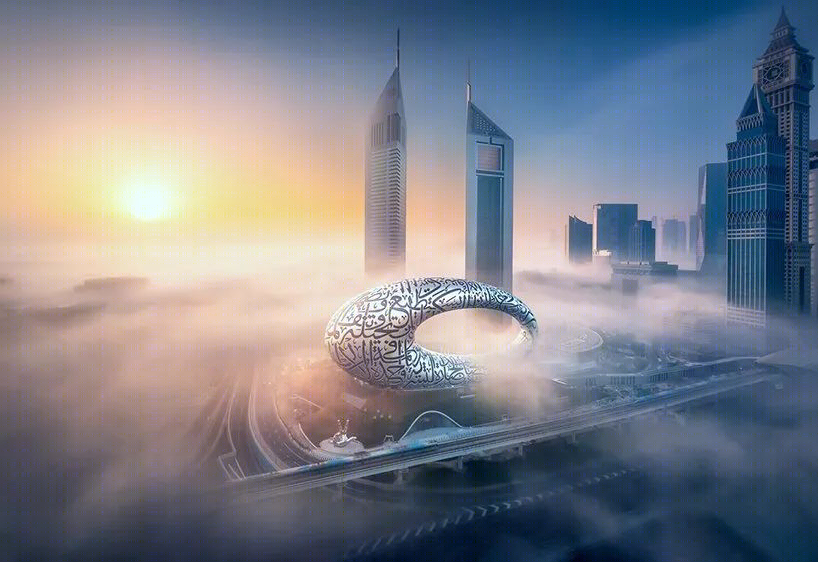
作为该战略的一部分,该项目通过使用被动式太阳能设计、低能耗和低耗水工程解决方案、能源和水的回收策略以及从位于屋顶的异地太阳能农场建设综合可再生能源,获得了 LEED 白金认证。附近的停车场建筑物。
As part of this strategy, the project achieved LEED Platinum certification by using passive solar design, low-energy and low-water engineering solutions, recovery strategies for both energy and water, and building integrated renewables from an offsite solar farm located on the rooftops of nearby car park buildings.
为了减少太阳能增益和热岛效应,超过三分之二的建筑面积位于裙楼的绿色屋顶下方,这进一步提高了其可持续性证书。
To reduce solar gain and heat island effect, more than two thirds of the building’s area is situated below the green roof of the podium which further contributed to its sustainability credentials.
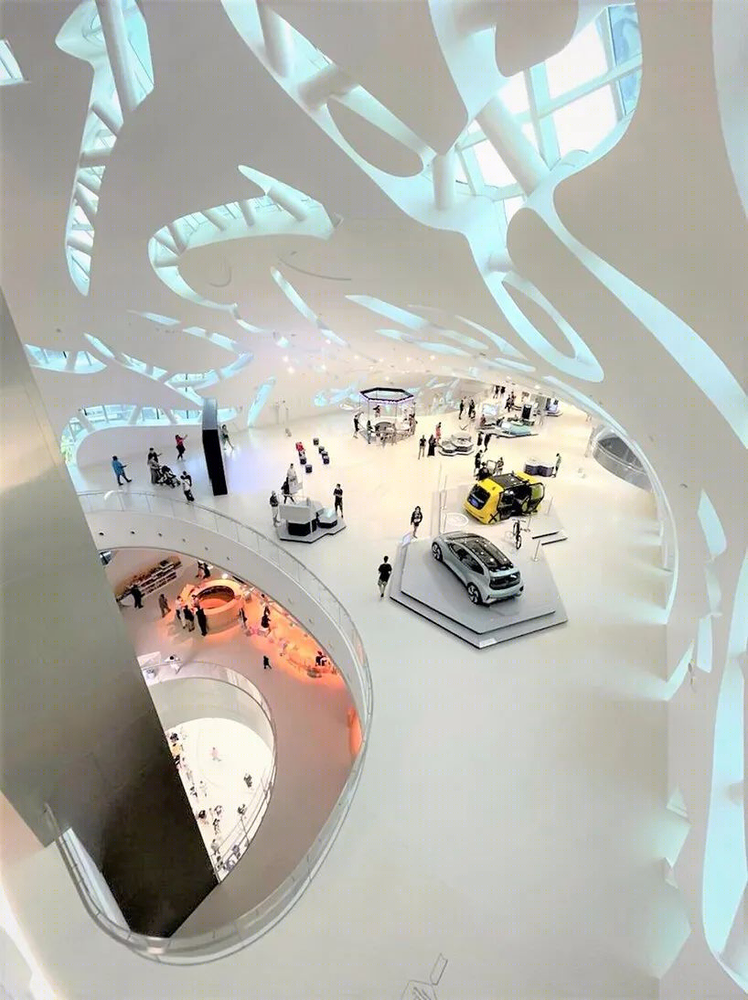
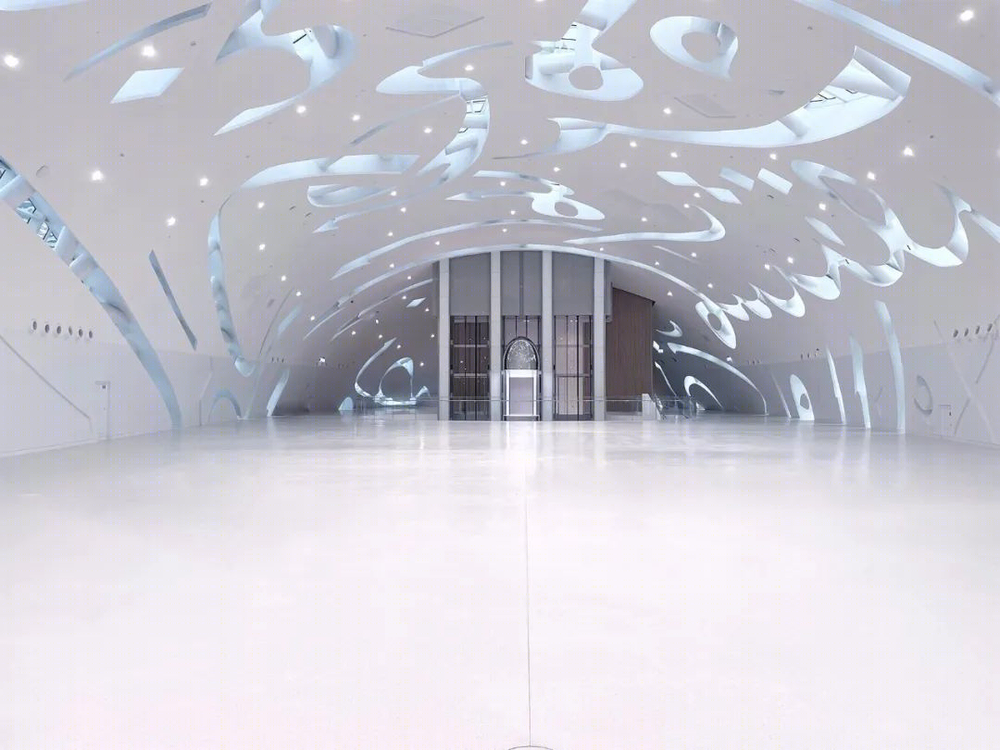
SK:未来博物馆的设计已经远远超出了BMS和智能系统的范畴,它将所有的MEP设备、照明、空气、能源、水、外部环境、垂直循环系统和行人监控整合成一个活生生的建筑交响乐。
SK: The Museum of the Future has been highly engineered going far beyond BMS and Smart Systems whereby integrating all of the MEP Plant, lighting, air, energy, water, external environment, vertical circulation systems, and pedestrian monitoring into an integrated symphony of a living building.
基于人工智能自学习占用监测的 LEED 和 WELL 空气质量过滤系统为其居住者和访客创造了最高的健康标准,让他们体验最高的内部环境,让他们感觉焕然一新。
LEED and WELL air quality filtering systems based on AI self-learning occupancy monitoring creates the highest standards in wellness for its occupants and visitors to experience the uppermost internal environment allowing them to feel rejuvenated.
在整个博物馆中,居住者和参观者通过书法开窗与外部联系起来,确保了深刻的地方感和透视感,同时通过书法过滤的不断变化的阳光动态地改变了博物馆的内部,并充满了空间自然光,从而提高居民的幸福感。
Throughout the museum, the occupants and visitors are connected with the outside through the calligraphy fenestration ensuring a deep sense of place and perspective at the same time the ever-changing sun filtering through the calligraphy dynamically changes the inside of the museum and fills the spaces with natural light, and therefore improving the sense of wellbeing for its inhabitants.
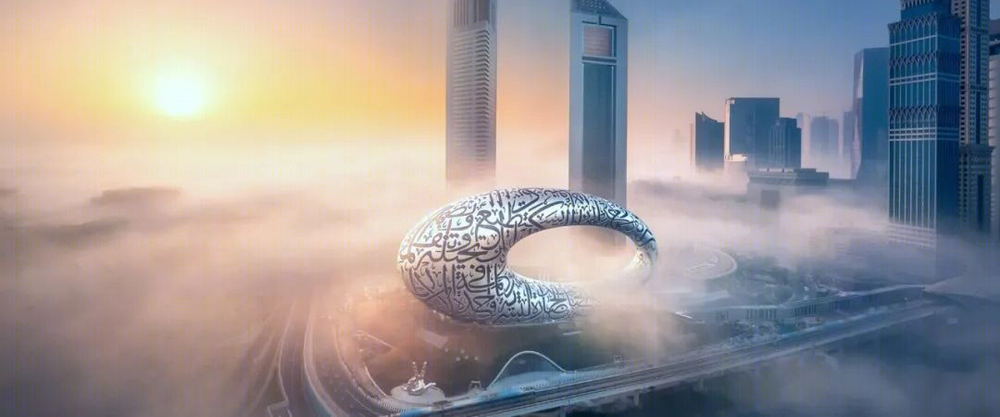
平面图
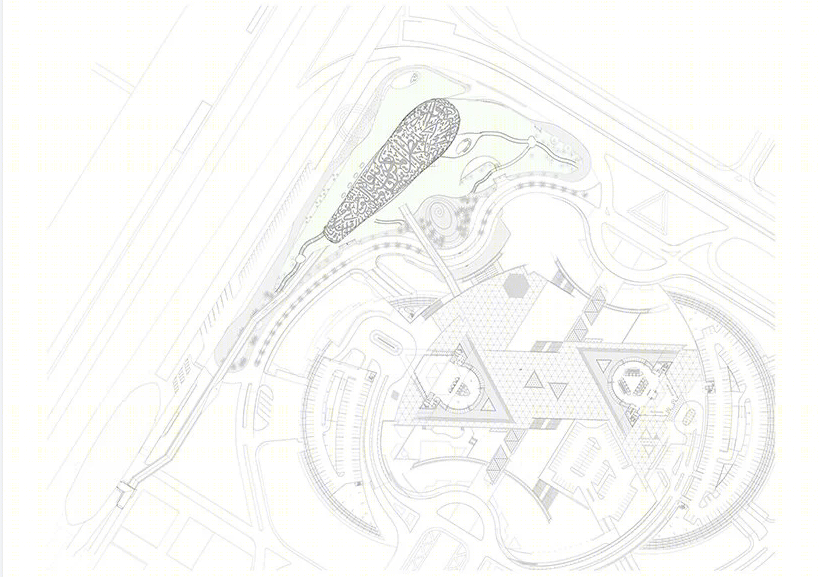
立面图
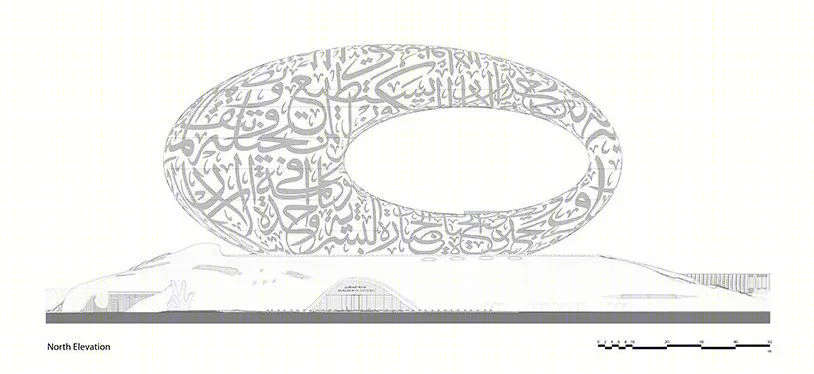
剖面图
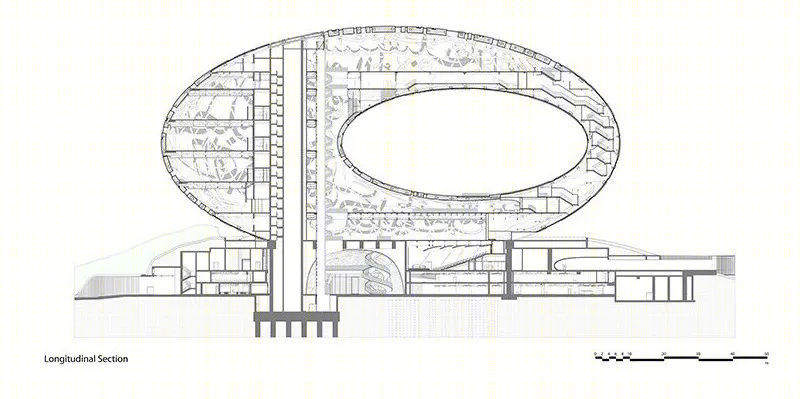
▼ 更多精品·
点击关注
本资料声明:
1.本文为建筑设计技术分析,仅供欣赏学习。
2.本资料为要约邀请,不视为要约,所有政府、政策信息均来源于官方披露信息,具体以实物、政府主管部门批准文件及买卖双方签订的商品房买卖合同约定为准。如有变化恕不另行通知。
3.因编辑需要,文字和图片无必然联系,仅供读者参考;
搜建筑·矩阵平台
作品展示、
招聘发布、特色
建材
合作、宣传、投稿
联系
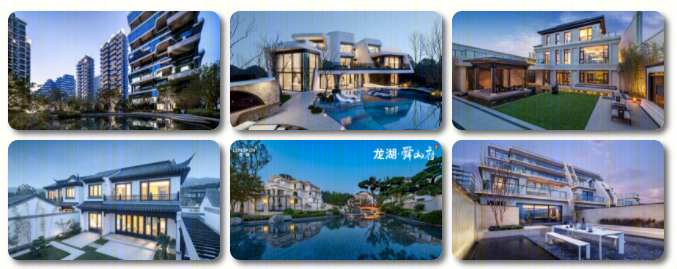
推荐一个
专业的地产+建筑平台
每天都有新内容

