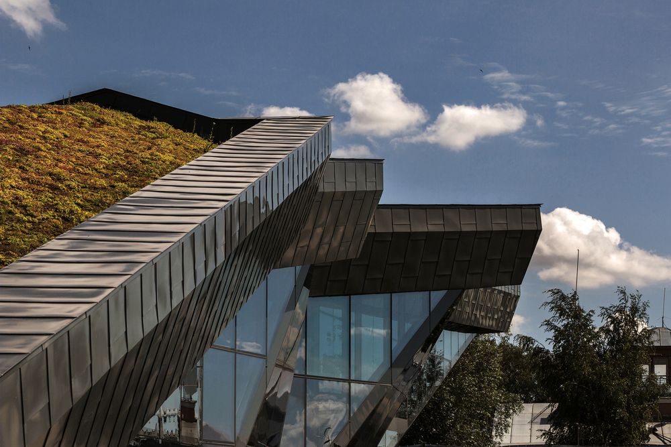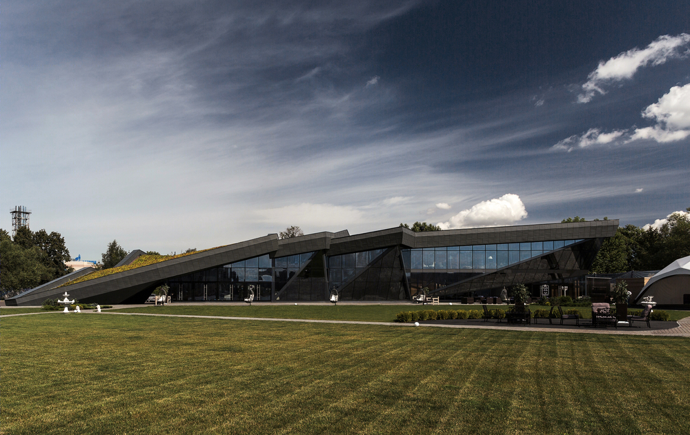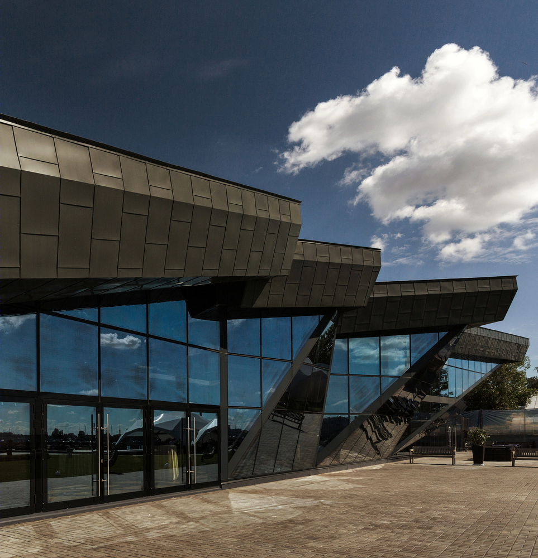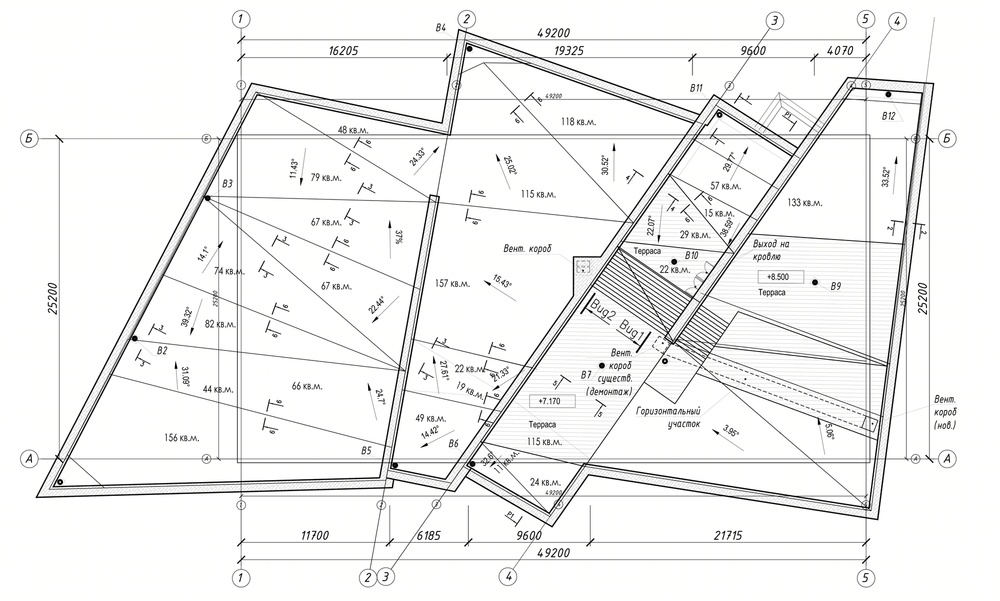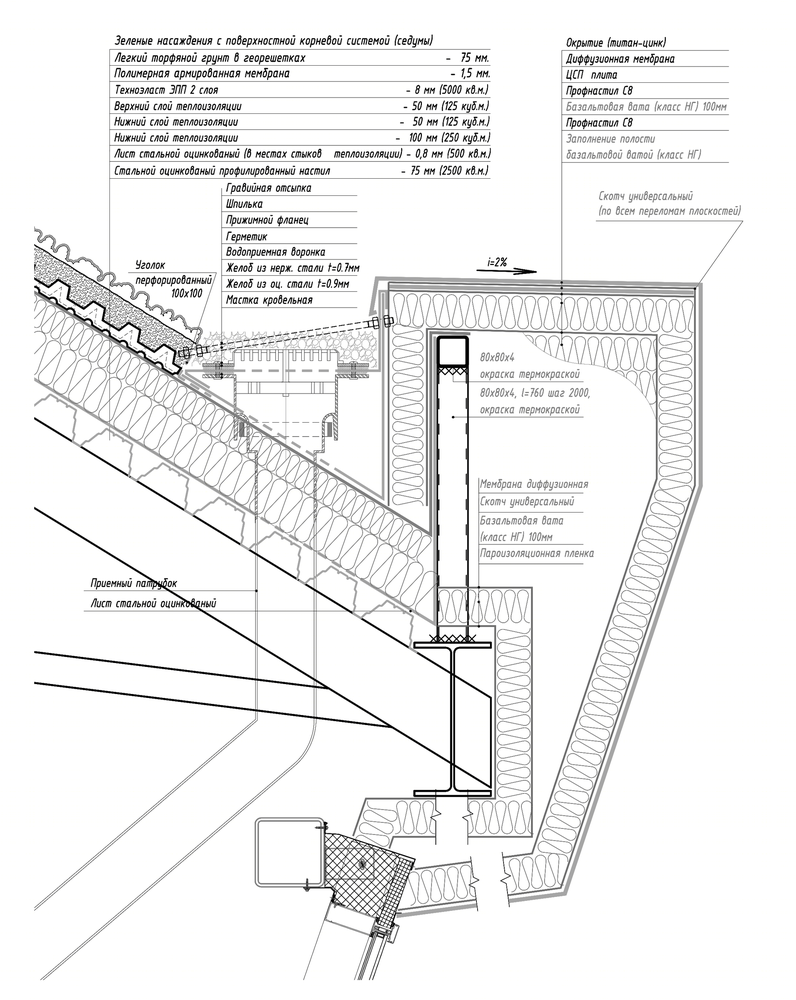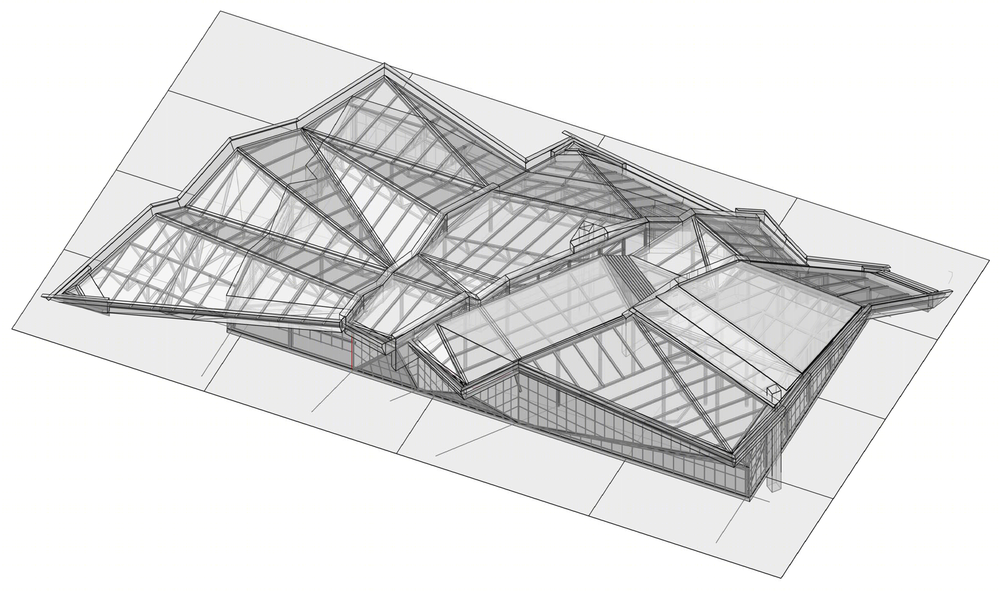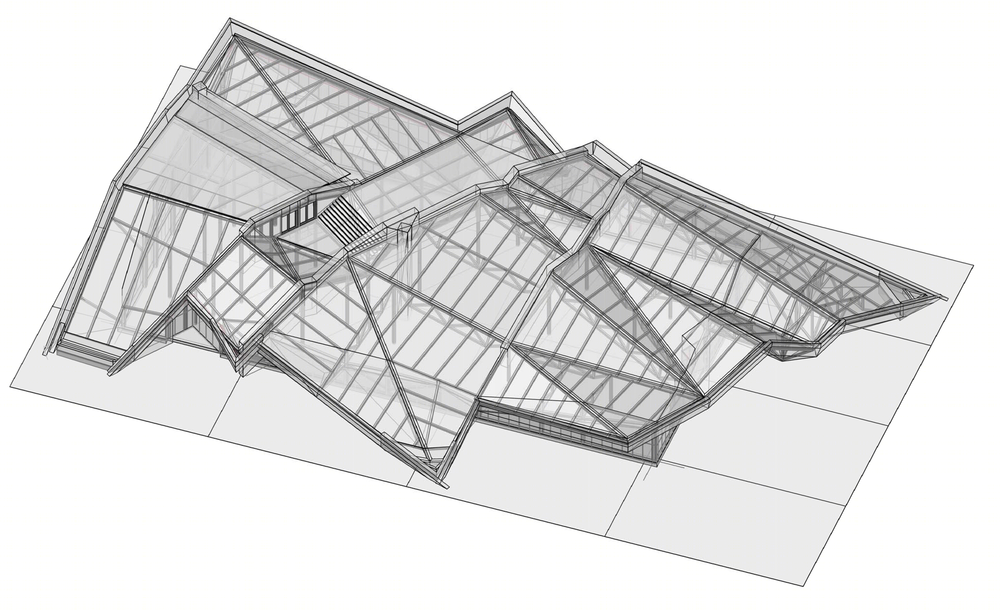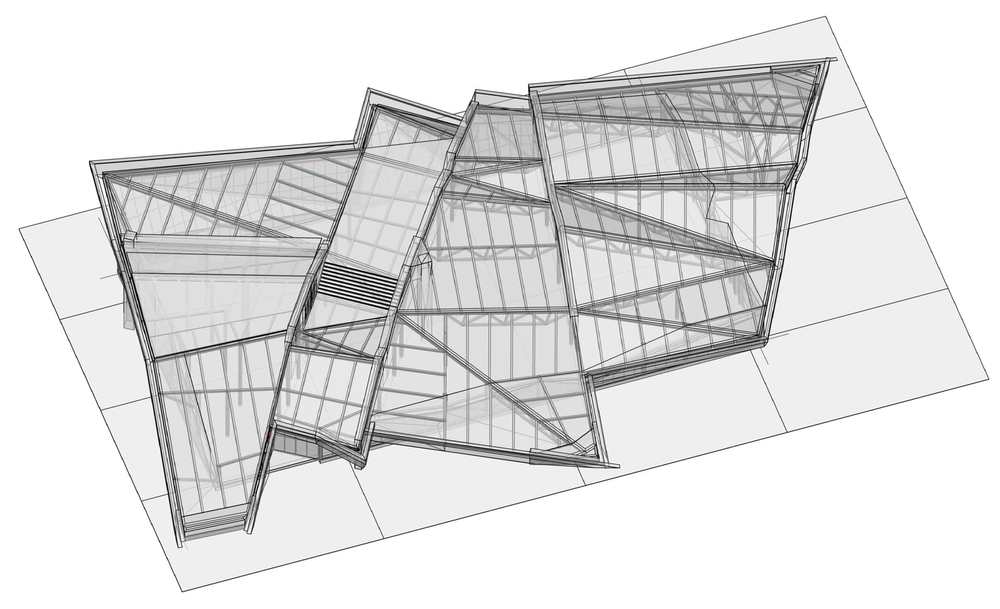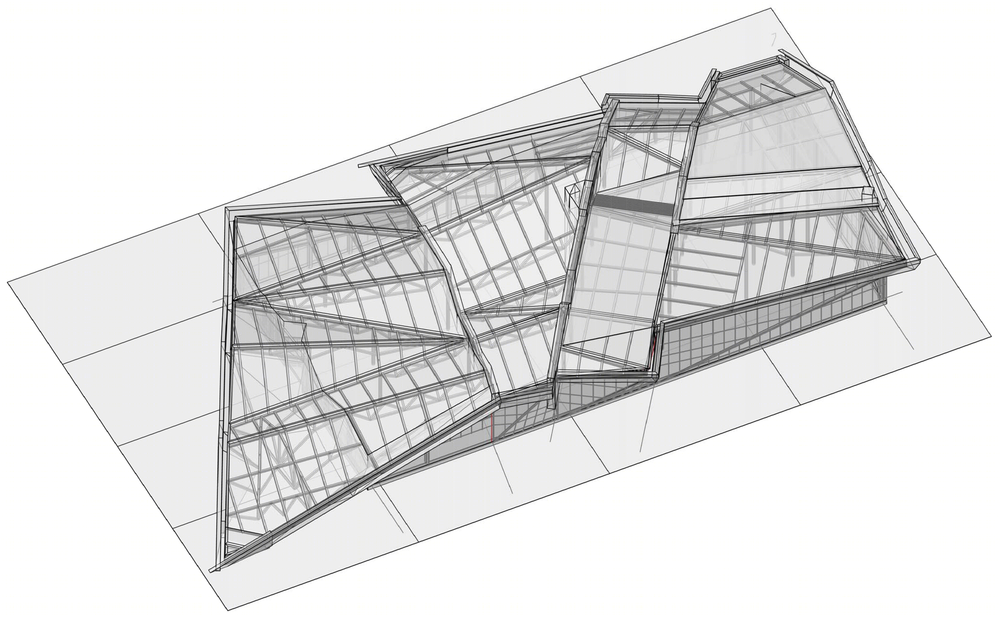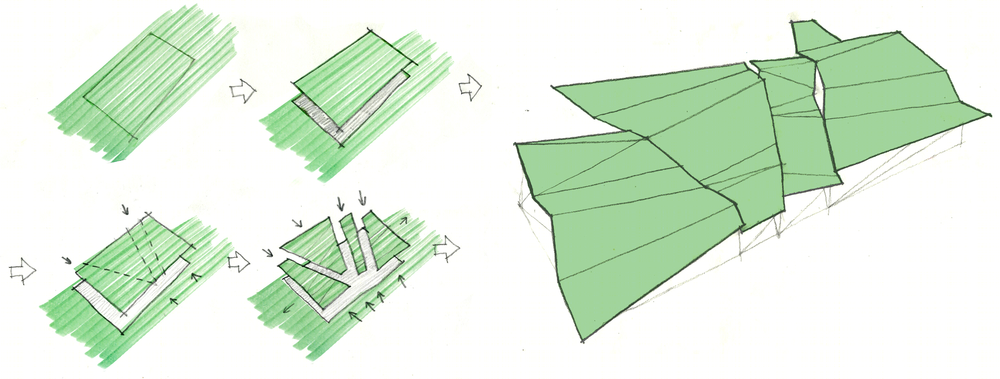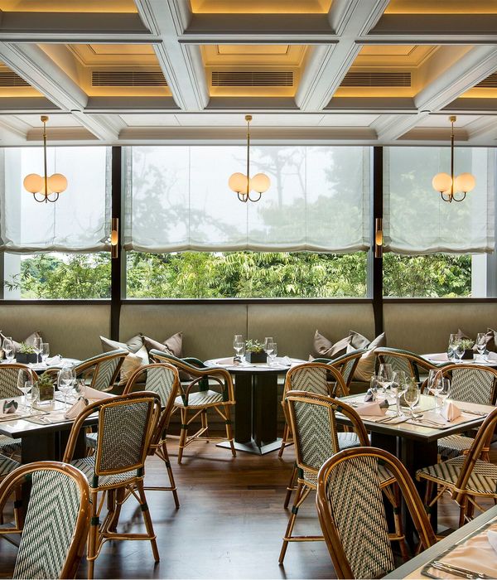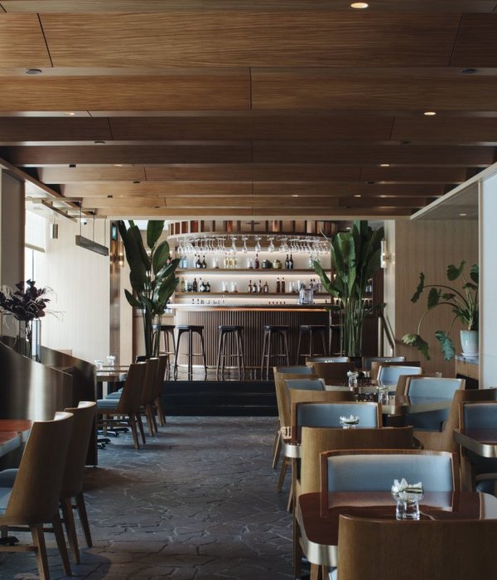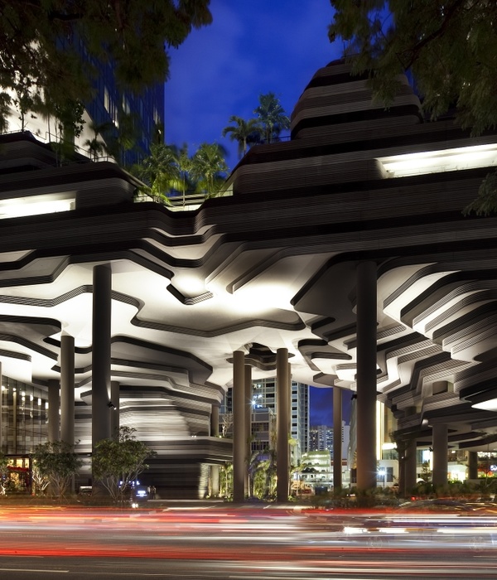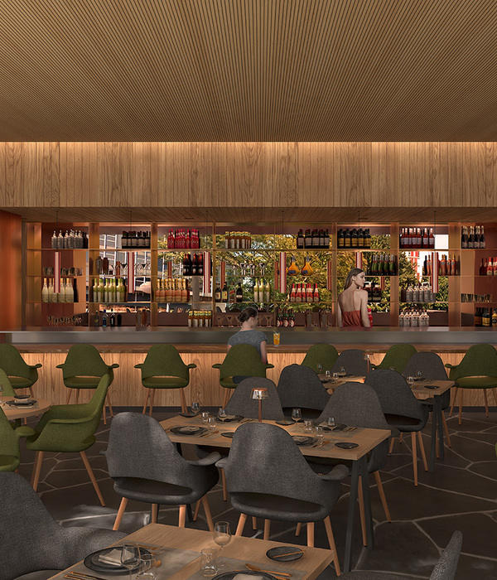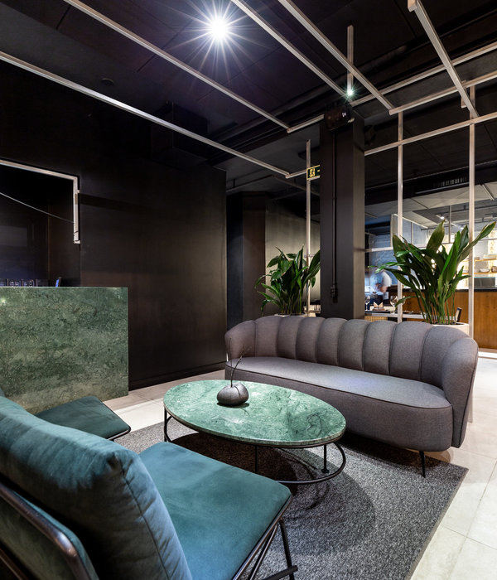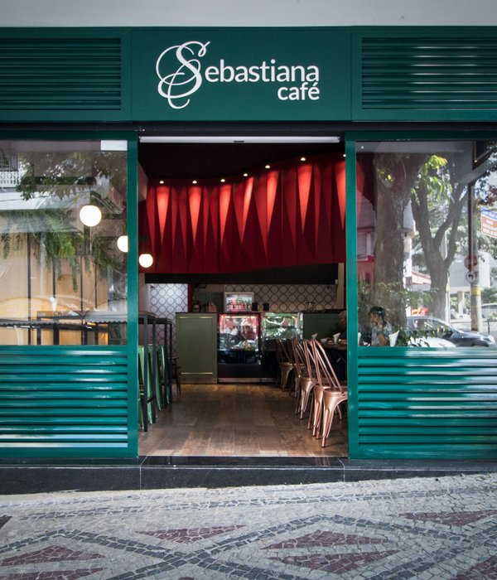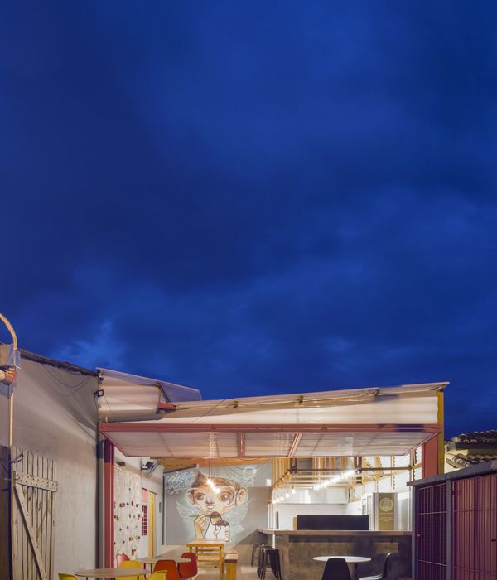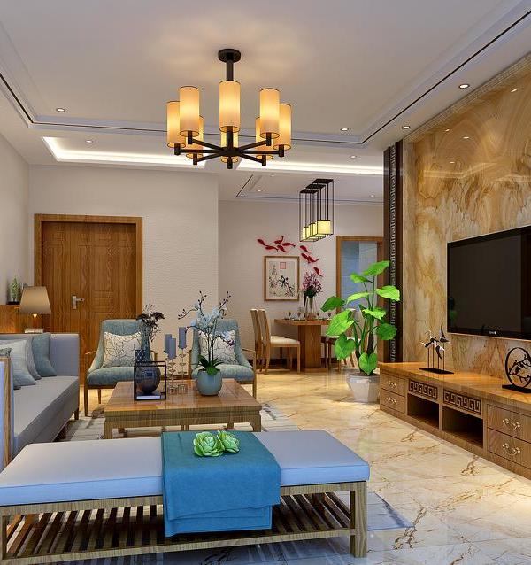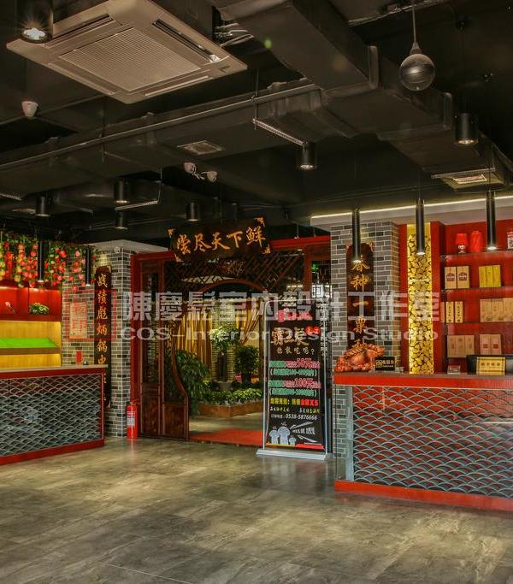绿意盎然的海滨餐厅
The restaurant building is located in the Primorsky Victory Park, in the center of St. Petersburg, in the western part of the Krestovsky Island. A regular flat site occupies a part of the artificially reclaimed beach on the western side of a small harbor on the bank of the Malaya Nevka River. A park walking area adjoins the site from the west and the east. Здание ресторана расположено в Приморском парке Победы, в центре Санкт-Петербурга, в западной части Крестовского острова. Участок без ярко выраженного рельефа занимает часть искусственно намытого пляжа на западном берегу небольшой гавани на берегу реки Малой Невки. С запада и с востока к участку примыкает парковая прогулочная зона.
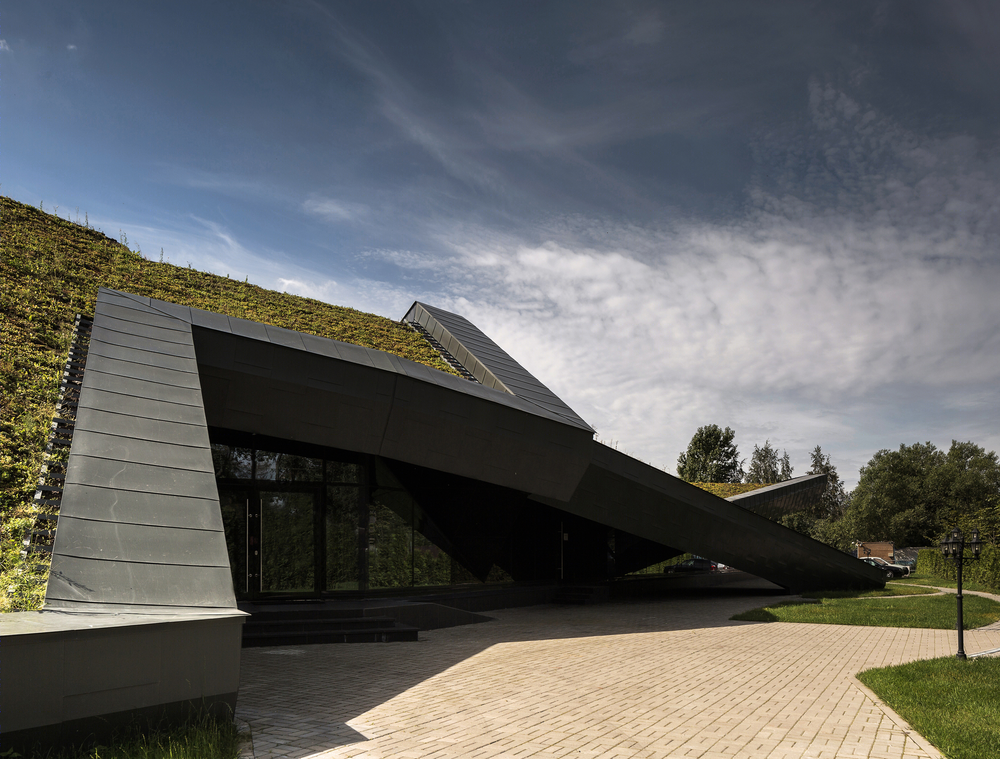
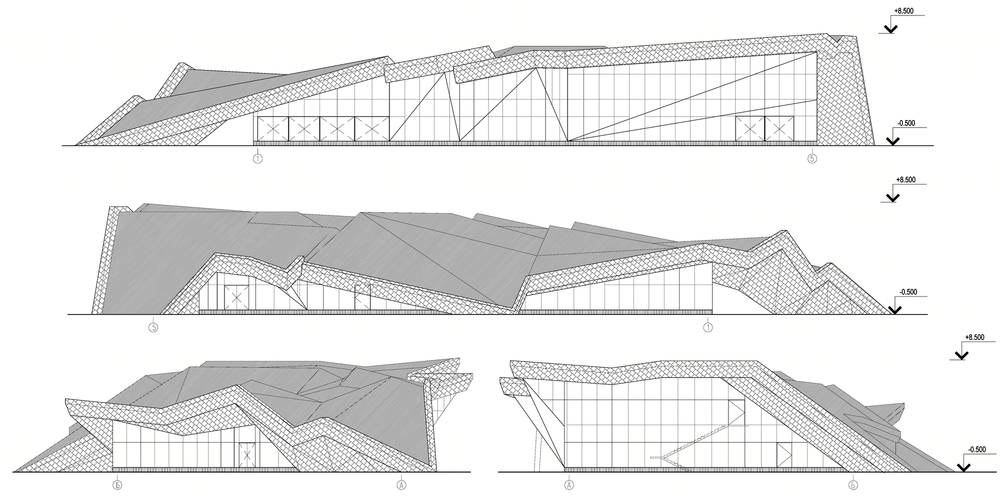
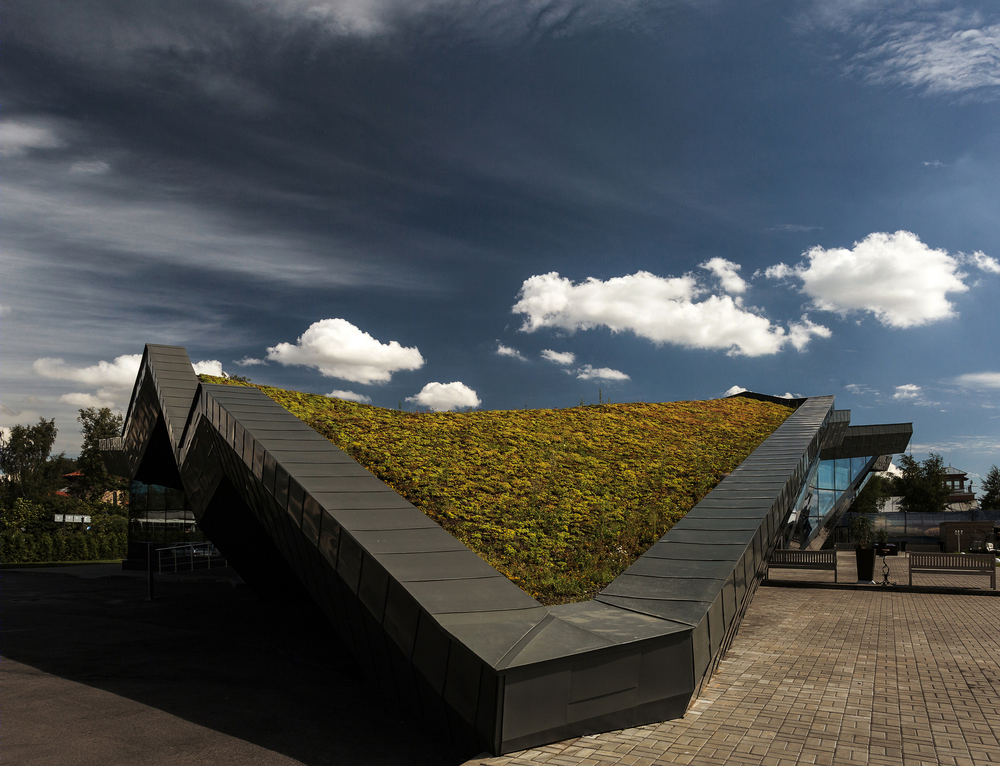
The building represents itself a complex shape structure of 50x26 meters, rectangular in plan, 9 meters high, covered by pitched green roof. The designed building in overall plan dimensions and location at the site repeats the structure of the restaurant which was located at this site until 2009 and was destroyed as a result of a fire. Здание представляет собой объем сложной формы, прямоугольный в плане, размерами 50х26 метров, высотой 9 метров, со скатной озелененной кровлей. По габаритам в плане и расположению на участке, проектируемое здание повторяет строение ресторана, которое располагалось на участке до 2009г. и было разрушено в результате пожара.
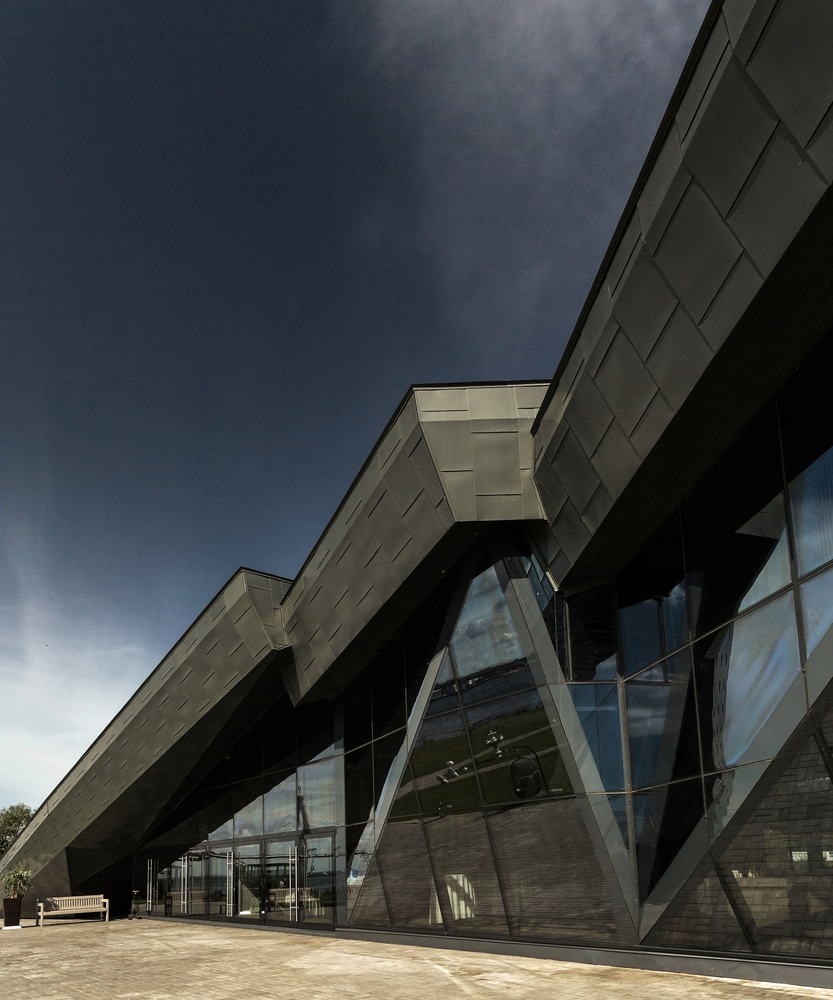
The design proposals on the park development in the 1940s-1950s suggested including this fragment in the general composition of the park (there was considered a system of park paths, viewpoints, landscaping and inclusion of recreational facilities: a boathouse, arbors, beach arrangement along the Malaya Nevka bank). According to the designs of the 1940s-1950s the park composition at the site under consideration was only partly realized. The architectural solution of the restaurant, executed in the "landscape architecture" style, develops the idea of A.S. Nikolsky (the designer of the Primorsky Victory Park project) to create park pavilions in the form of an "inhabited landscape". The folded shape of the green roof, the overhangs and ledges from the ground make it possible to "merge" the building with the surrounding landscape, to achieve the integration of the form into the surrounding park environment. A view terrace is located at the roof of the restaurant. В проектных предложениях по развитию парка 1940-х - 1950-х гг. данный фрагмент предполагалось включить в общую композицию парка (предусматривалось формирование системы парковых дорожек, смотровых площадок, устройство озеленения, включение рекреационных объектов: лодочной станции, беседки, обустройство пляжа вдоль берега Малой Невки). В соответствии с проектами 1940-х - 1950-х гг., парковая композиция на рассматриваемом участке была реализована лишь частично. Архитектурное решение ресторана, выполненное в стилистике «ландшафтной архитектуры», развивает идею автора проекта Приморского парка Победы А.С. Никольского по созданию парковых павильонов в форме «обитаемого ландшафта». Складчатая форма озелененной кровли, начинающиеся от земли навесы и выступы, позволяют осуществить «слияние» здания с окружающим ландшафтом, добиться интеграции формы в окружающую парковую среду. На эксплуатируемой кровле ресторана расположена видовая терраса.
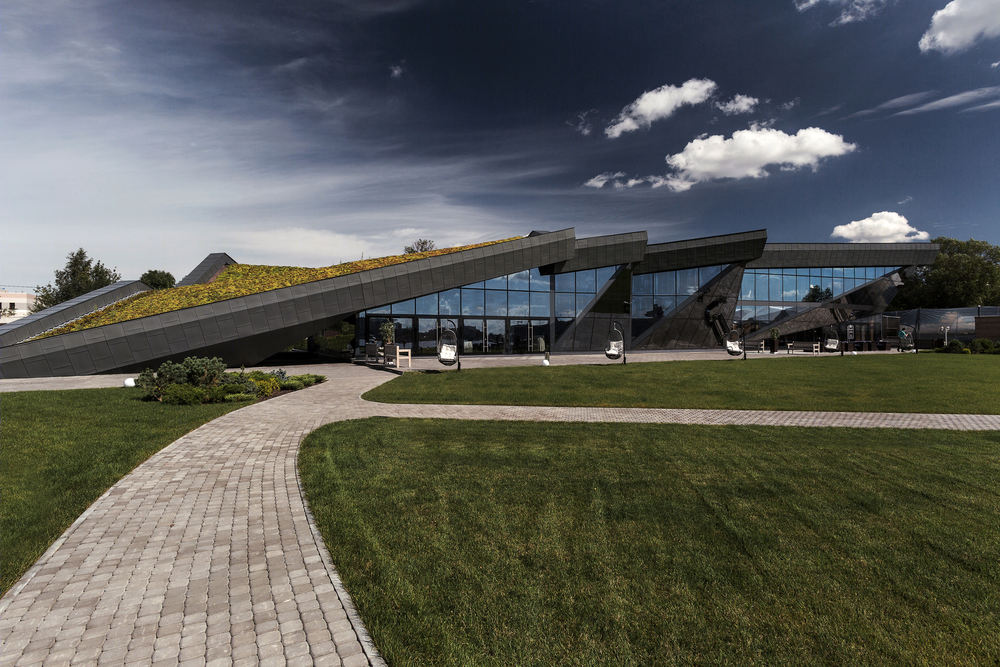
The high groundwater level was a great difficulty during the construction. Base of the building is a cast reinforced concrete foundation plate. Bearing structure is a prefabricated met-al frame. Fencing structures are made of structural glazing using the Reyaers aluminum profile. The accessible roof is made in the form of a folded structure of a complex shape, which is a corrugated profile laid on steel trusses on top of which a make-up of the "green roof" is arranged. Rheinzink titanium-zinc panels were used for covering the parapets, fire division walls and wide eaves of the restaurant roof. Большую сложность при строительстве представлял высокий уровень грунтовых вод. Основание здания – монолитная железобетонная фундаментная плита. Несущие конструкции – сборный металлический каркас. Ограждающие конструкции выполнены из структурного остекления с использованием алюминиевого профиля Reynaers. Кровля – эксплуатируемая, решена в виде складчатой конструкции сложной формы, представляющей собой смонтированный по металлическим фермам профнастил. По профнастилу устраивается пирог «зеленой кровли». При облицовке парапетов, брандмауэров и широких карнизов кровли ресторана были использованы титан-цинковые панели Rheinzink.
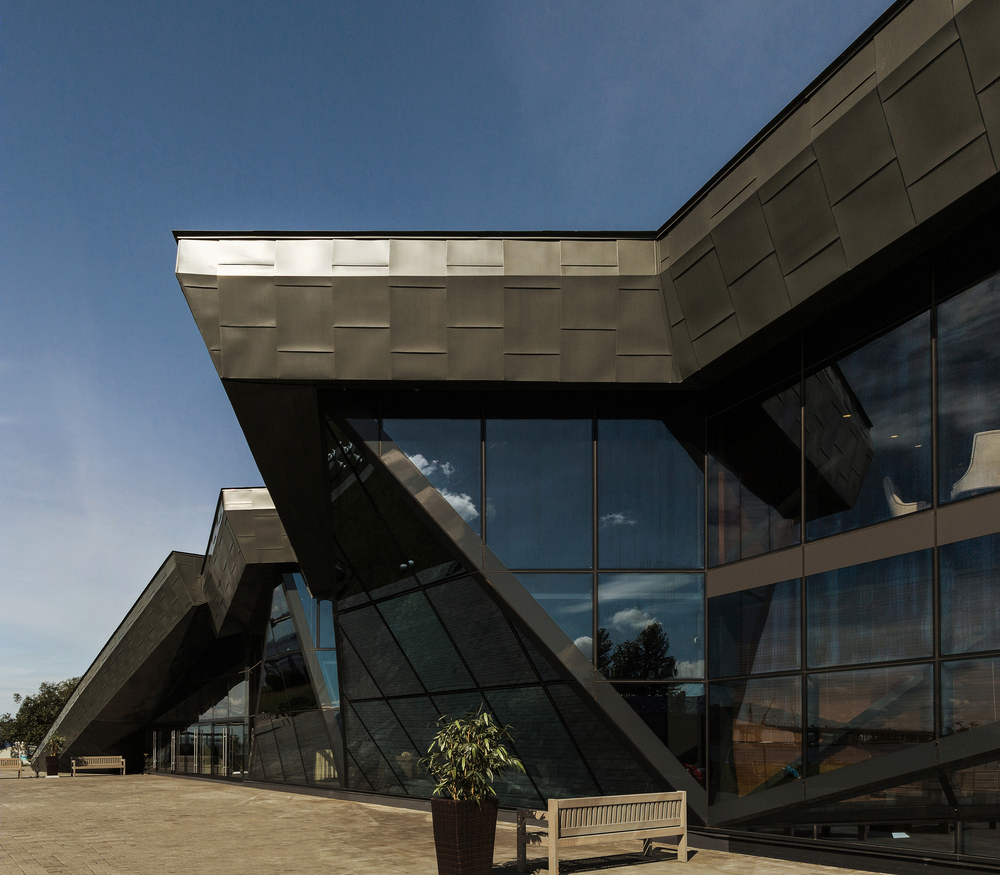
Large glazing plane in contrast with a folded roof makes possible to arrange a good view over the water area of the Malaya Nevka River. Большие плоскости остекления, контрастирующие со складчатой кровлей, дают возможность организовать хороший обзор на акваторию реки Малой Невки.
