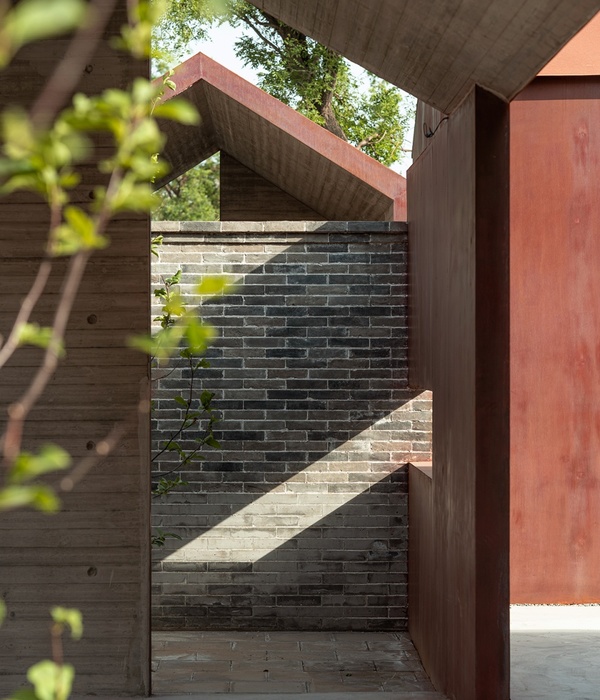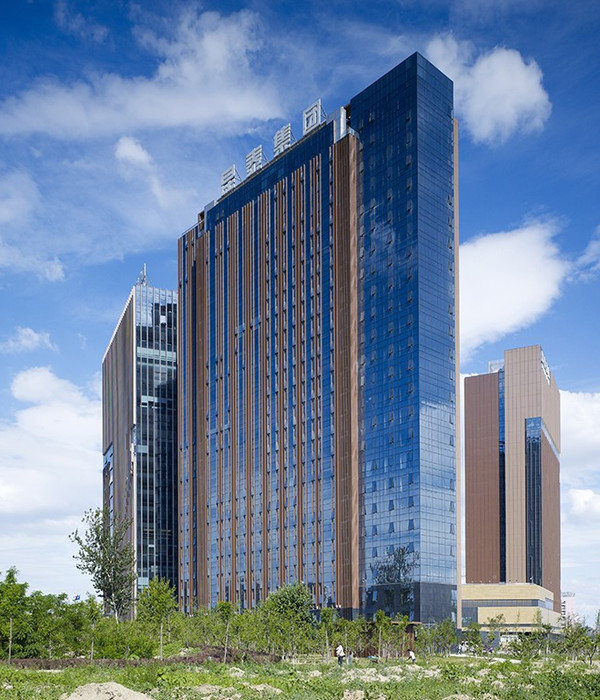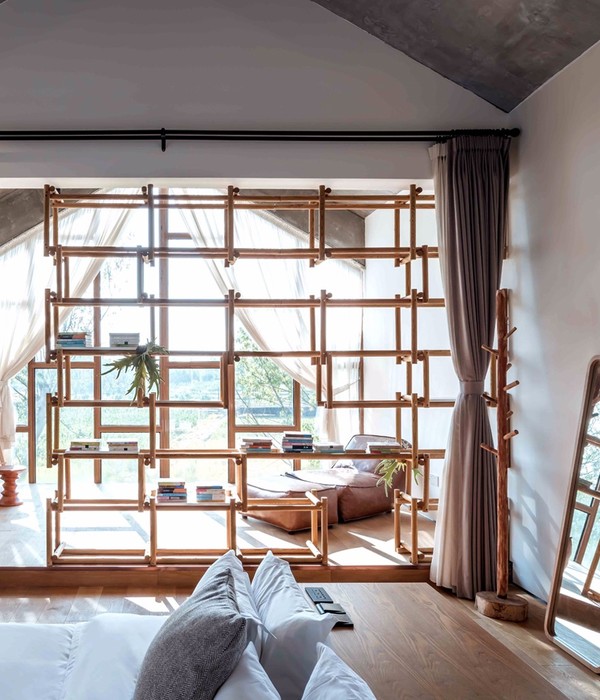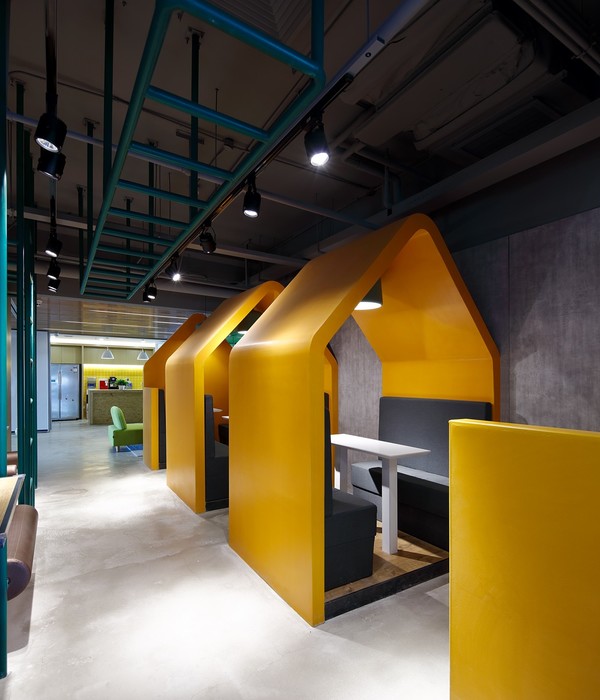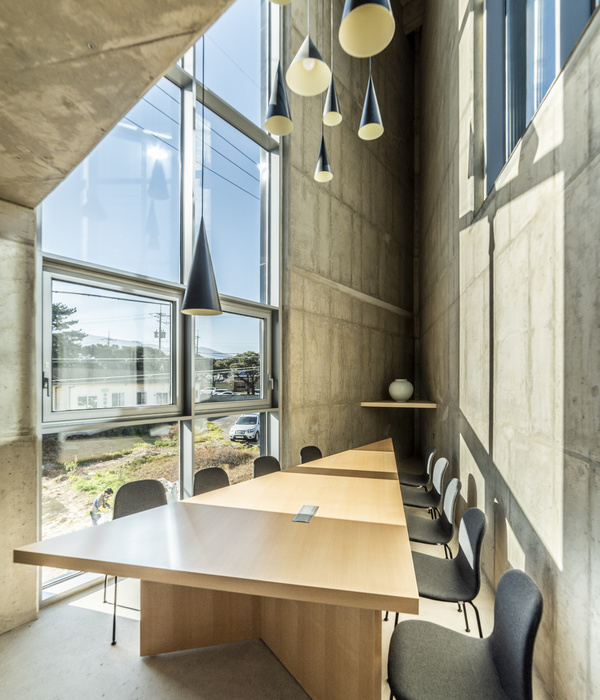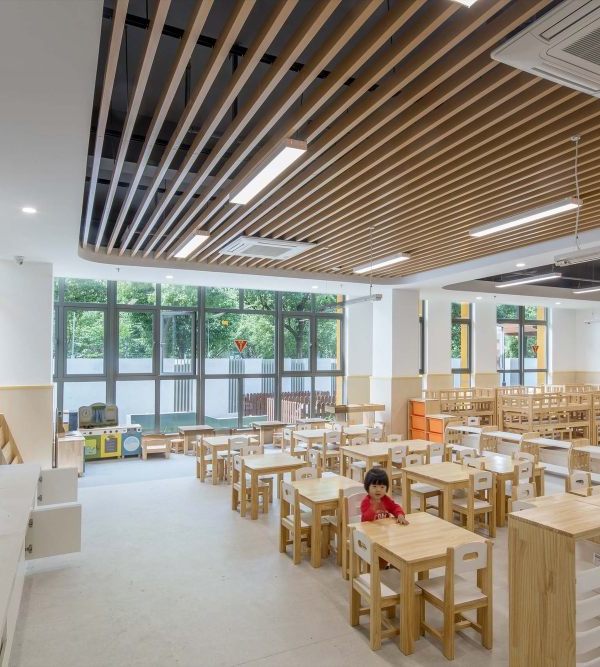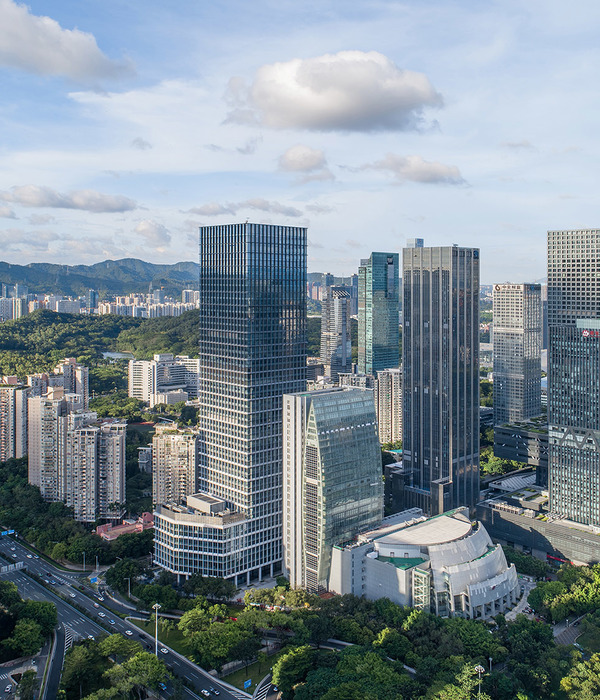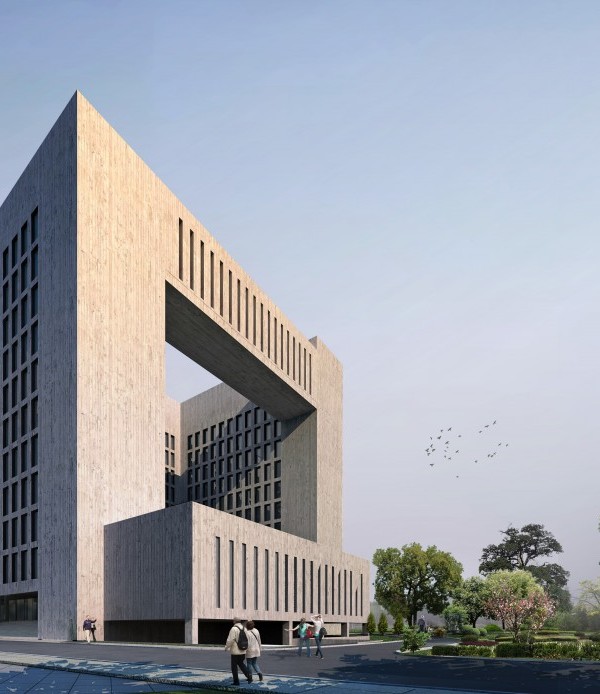Ramona是阿姆斯特丹繁忙的酒店场景的新版本,由当地室内建筑事务所Modijefsky设计。这个充满活力的空间坐落在一条安静的运河街道和主干道De Clerqstraat的拐角处,散发着一种叛逆的气息。
Ramona is a new edition to Amsterdam’s bustling hospitality scene, designed by local interior architecture agency Studio Modijefsky. Set on the corner of a quiet canal street and main thoroughfare De Clerqstraat, the vibrant space is sprinkled with an air of rebellion.
内部参考了当地老式酒吧的传统装饰,大量使用深色木材、彩色玻璃、防护墙板和镜面饰面,所有这些都以更年轻、更先进的外观进行了彻底改造。由此产生的空间是波西米亚风格,大胆的细节和意外的分层材料创造了一种真实和古怪的氛围。
The interior references the traditional décor of local old-school bars with plenty of dark timber, stained glass, protective wall panelling, and mirrored finishes, all reinvented with a younger, more progressive outlook. The resulting space is bohemian, with bold details and unexpectedly layered materials creating an authentic and eccentric vibe.
现有架构的某些特性得到了采纳。原始彩色玻璃顶窗的几何图案是雕塑酒吧的灵感来源,它由米色石灰华块、白色水磨石瓷砖和各种彩色砖块建造而成。同样的图案在一个定制的钢和彩色玻璃壁柜中重复出现,它悬挂在后栏上方。天花板被图形划分,遵循建筑的结构,形成由线性灯箱框起的声学板网格。灯箱散发出漫射的暖光,透过老式的黄色图形玻璃照射进来。
Certain features of the existing architecture were embraced. The geometrical pattern of the original stained-glass top windows was the inspiration for the sculptural bar, built out of a beige travertine block, white terrazzo tiles and various coloured bricks. The same pattern is repeated in a bespoke steel and coloured-glass wall cabinet which hangs above the back bar. The ceiling is graphically divided, following the building’s structure to form a grid of acoustic panels framed by linear light boxes. The light boxes emit a diffused warm light that shines through old fashioned yellow figure glass.
内部分为四个不同的区域,直接由入口组成的酒吧;明亮的用餐区,餐桌旁是俯瞰运河的大窗户;一间单独的休息室,铺着黑色大理石瓷砖地板;厨房部分覆盖着亮橙色的镶板。材料的色调结合了深色、忧郁的木材,如烟熏橡木与明亮的淡紫色、暗红色和深橙色。
The interior is sectioned into four distinct areas, comprised of the bar directly by the entrance; a bright eating area with tables beside large windows overlooking the canal; a separate lounge with raised black marble tiled floors; and the kitchen, partly clad in bright orange panelling. The material palette combines dark, moody timber such as smoked oak with brighter shades of lilac, dark red and deep orange.
粗糙的灰色抹灰墙被涂成弧形的木镶板所抵消。光滑的手工瓷砖和彩色镜子使空间看起来更大,由Studio Modijefsky设计的装饰图形随着顾客在空间中的移动而逐渐变小。对比鲜明的纹理被大胆地分层,比如写在橙色玻璃窗格上的菜单,与黄色的油毡面板相衬。
Rough textured grey plastered walls are offset by painted curved wood panelling. Glossy handmade tiles and coloured mirrors make the space appear larger, decorative graphics designed by Studio Modijefsky become gradually smaller as customers move throughout the space. Contrasting textures are boldly layered such as the menu written on an orange glass pane set against yellow linoleum panels.
{{item.text_origin}}

