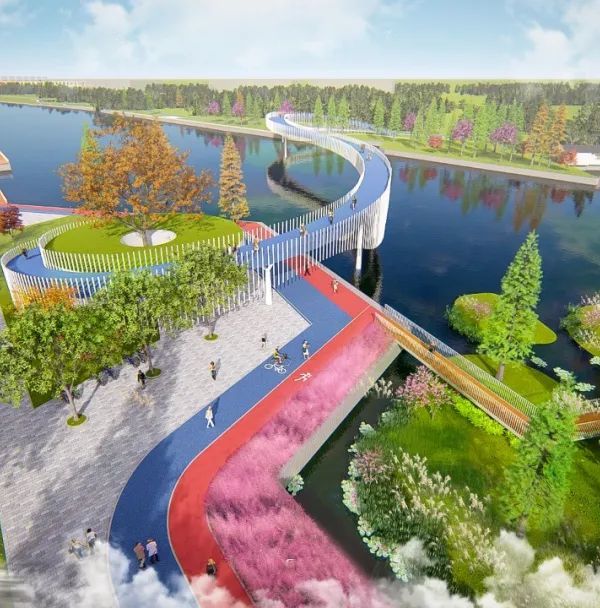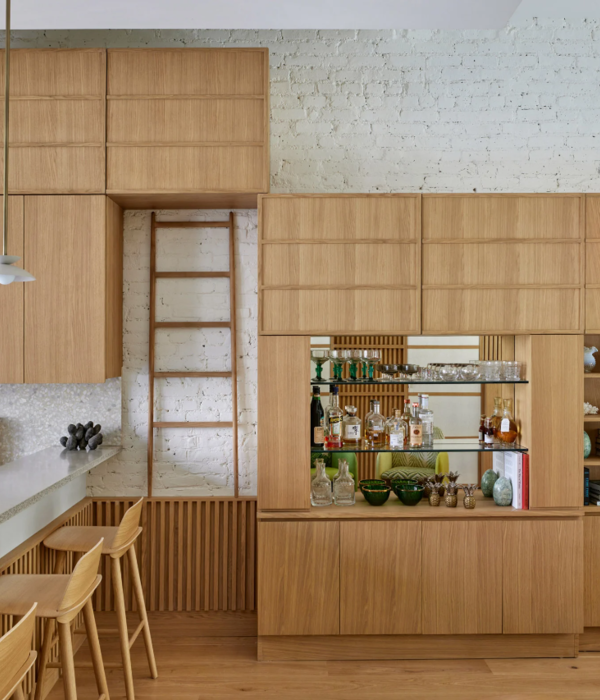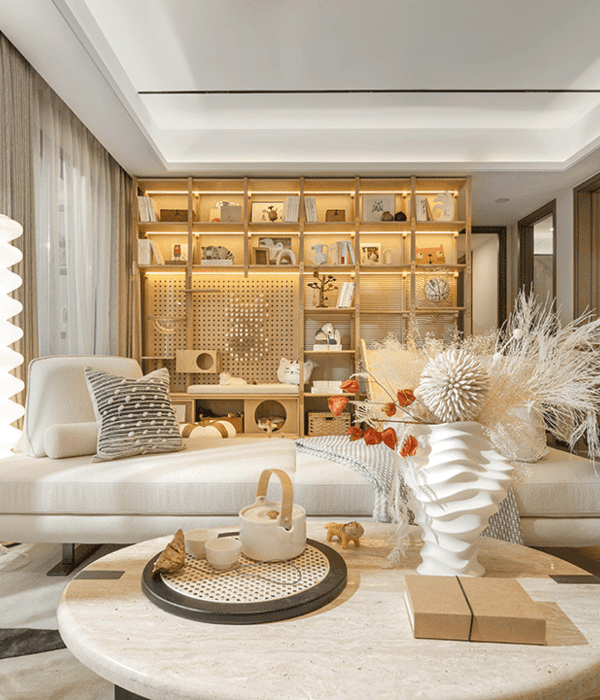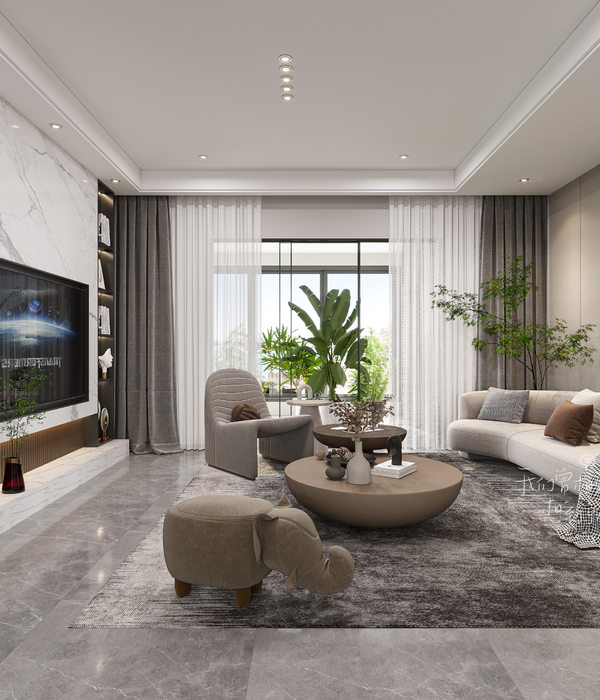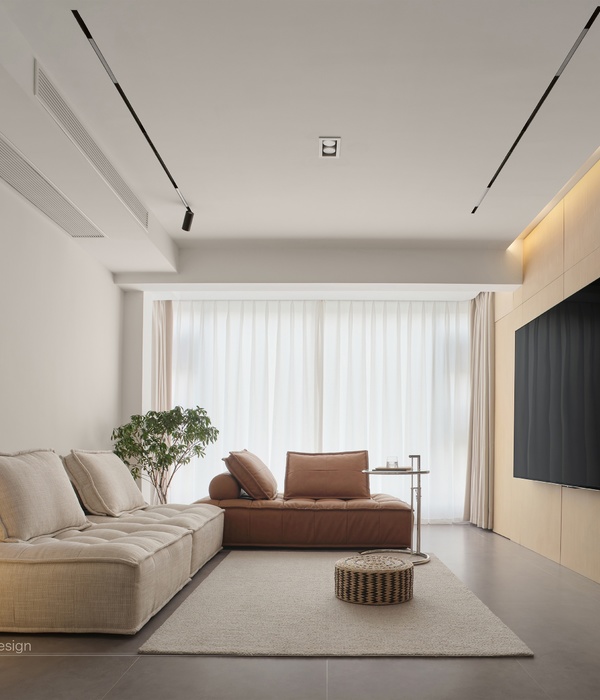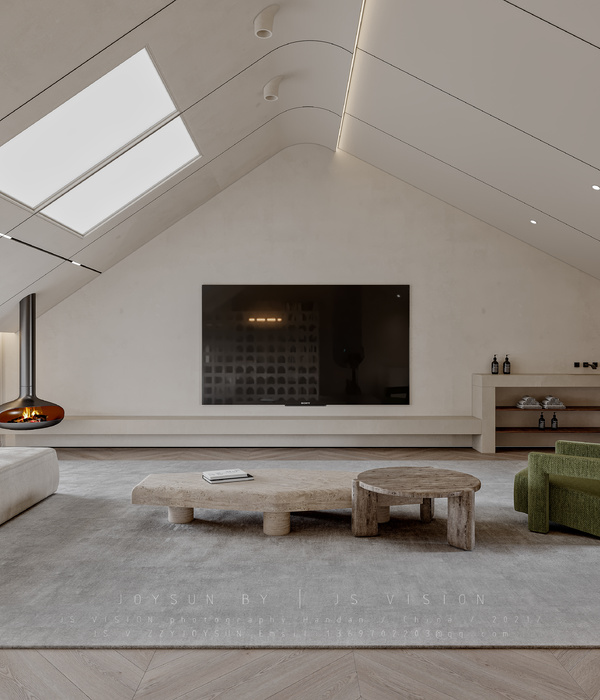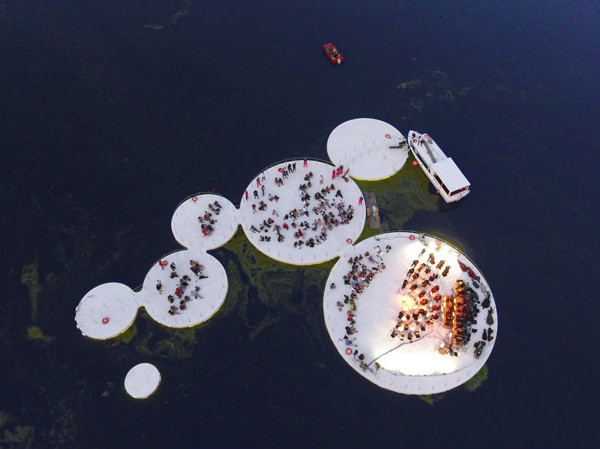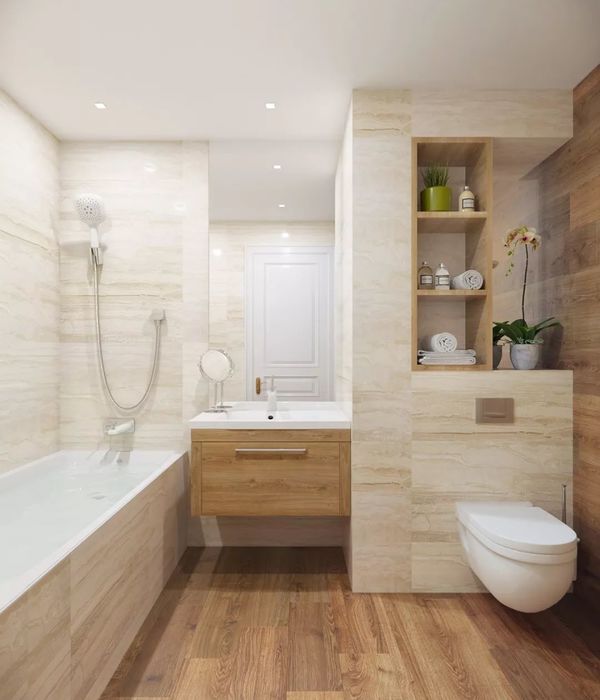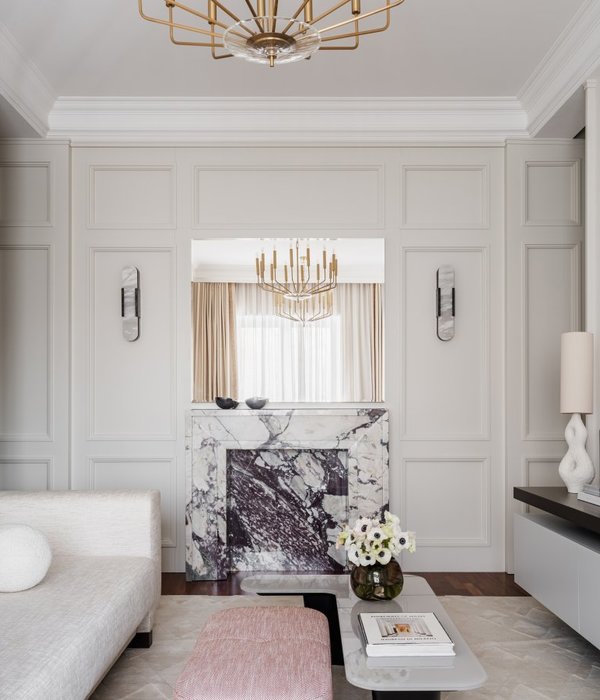工程内容:实景照片
位置:荷兰
设计公司:Liag Architects
摄影师:Ben Aarts, Germano Borrelli
Liag Architects为一位私人客户设计了一栋可持续的住宅别墅。别墅的设计包含了一个独特的构架,这个独特构架的外部是西部红雪松包层的装饰,这个构架包含了住宅不同的功能区。厨房和游泳池形成了两个建筑体量,这两个建筑体量向着独特构架的两侧突出。在前院中,主要的建筑体量漂浮在了一个由马拉姆草构成的、上升的地形上。
别墅的墙壁向后缩进了一步,以便创造出一个吃早餐的露台,在这个露台上可以看见繁忙运河中内河航运的盛大风景。别墅后部的平台成为了起居室的扩展部分,平台和起居室是通过很大的玻璃滑动门连接起来的。通过使用可移动的、悬挂着的陈列柜作为房间隔板,别墅内部的转换就有了多种多样的选择,这为别墅的内部空间带来了各种各样的安排和氛围。
译者:蝈蝈
LIAG has designed a sustainable residential villa for a private client. The design consists of a distinct framework, finished in Western Red Cedar cladding, that contains the different functions of the building. The kitchen and swimming pool form two volumes that protrude out on either side of this framework. In the front yard the main volume floats above a rising landscape of Marram grass.
The facade takes a step back to create space for a breakfast patio with a grand view of the inland shipping in the ever-busy canal. The terrace at the rear forms an extension to the living room, connected via expansive glazed sliding doors.Through the use of mobile hanging cabinets in the form of room dividers the villa has a wide variety of options for interior transformation, giving it variable arrangements and atmosphere.
荷兰维尔特M别墅外部实景图
荷兰维尔特M别墅外部夜景实景图
荷兰维尔特M别墅内部实景图
荷兰维尔特M别墅平面图
荷兰维尔特M别墅剖面图
{{item.text_origin}}

