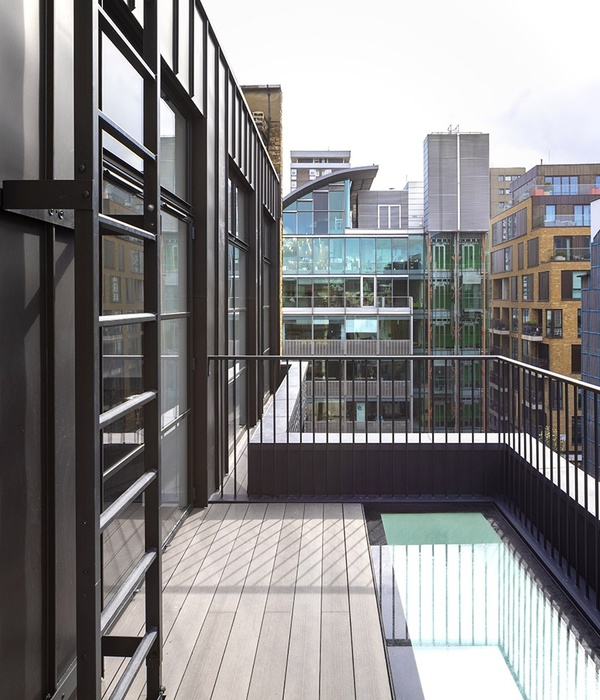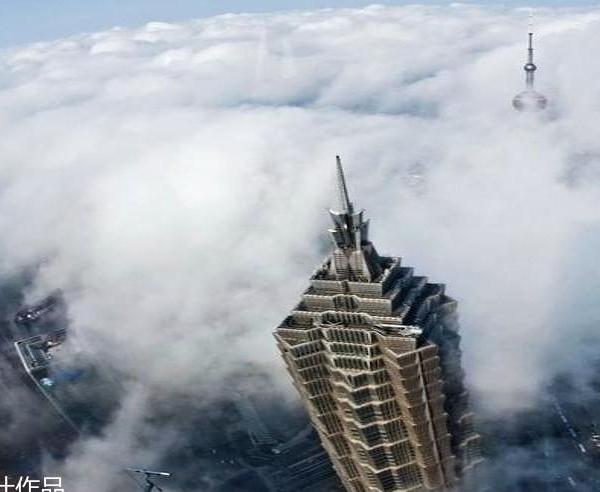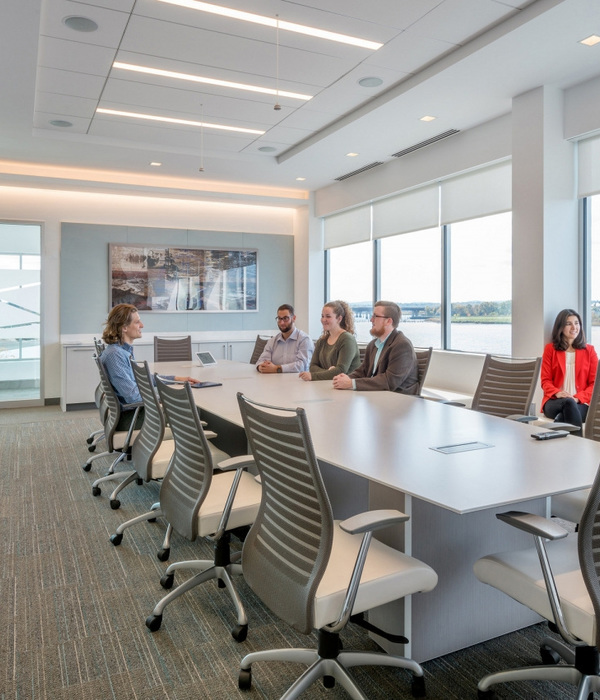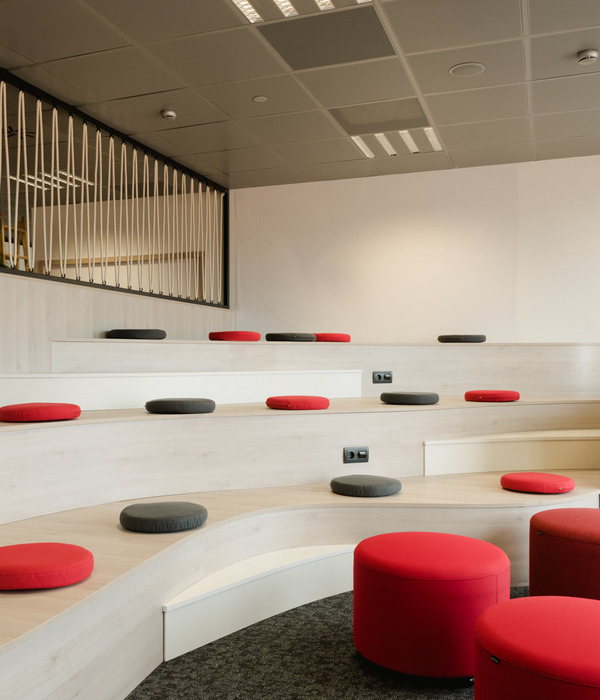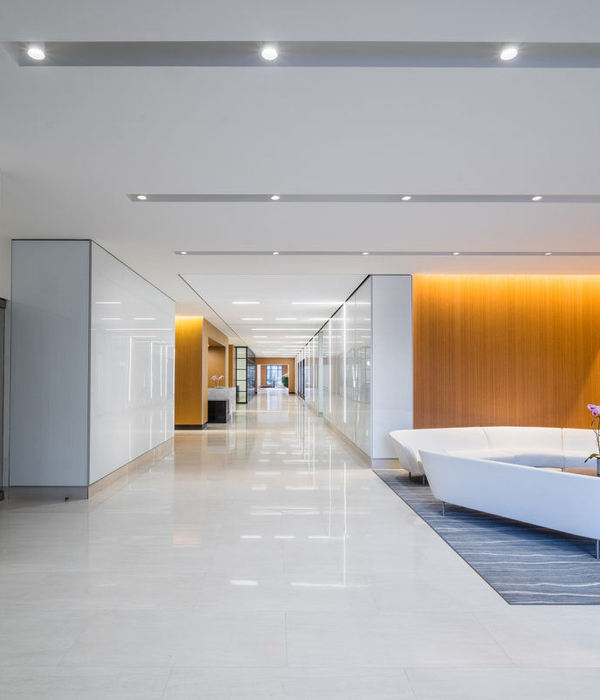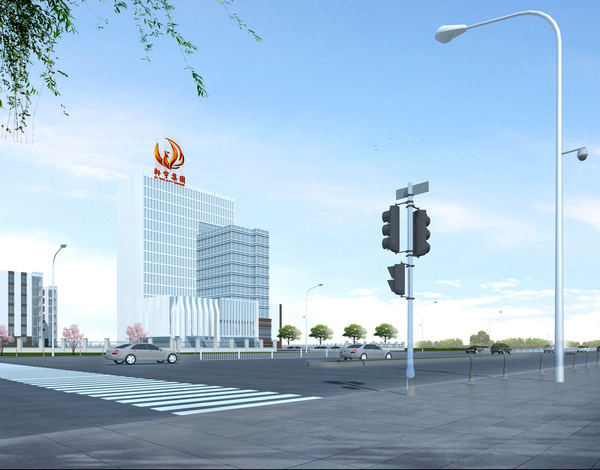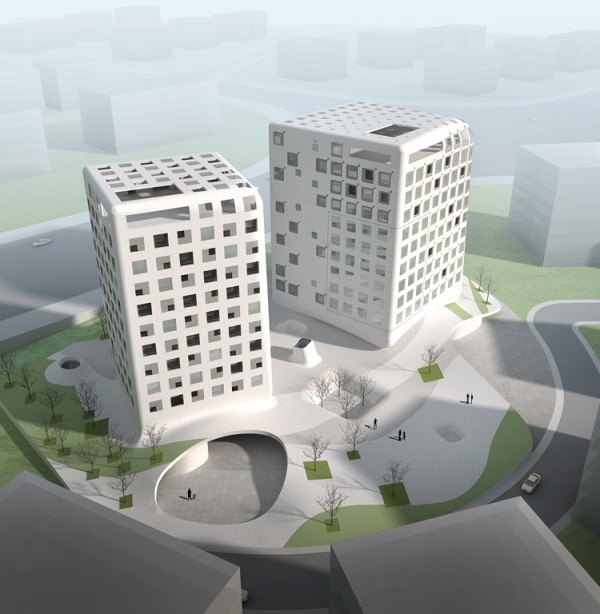项目位于南法Olemps小镇中心。该小镇坐落于Rodez市郊,拥有3500居民。建筑位于城市边缘地带,附近的建筑均建造于70和80年代。当地政府希望通过一栋大型建筑来使周边环境活跃起来。该建筑于主路后退数米,将现有的体育设施与广阔的景观环境相连接。
The project is located near the city center of Olemps, a “new city” of 3,500 inhabitants, located on the outskirts of the agglomeration of Rodez. The site is located in a peri-urban area made up of architectural objects, built in the ’70s and ’80s. The municipality wanted a strong architecture, thus the building was designed as a monolith, set back from the main street of the village to assert itself and propose a vast landscaped space in connection with the existing sports facilities.
▼建筑外貌,view of the architecture
面向景观的巨型建筑A monolithic building open on its landscape
项目委托人对建筑的期许似乎远大于该项目所获得的资金预算。然而尽管遇到了造价限制,设计师依然努力实现了该建筑的功能与高质量。建筑格局紧凑而功能十足,尺寸33 x 33米,总面积1000平方米的建筑面积,摒弃了内部走廊的使用。而图书阅览室作为新加入的功能,充分完善并利用了现存建筑空间。建筑体量采用简单的圆角正方形,其外围周身铺满金色的金属表皮,如同奥林匹斯山的日落余晖。白天,这些金色金属网罩随着阳光的变化表现出动感的外貌,而夜间其内部放射出来的光芒,也照亮了周围的社区。建筑四面朝向周围环境充分开放,以获得与自然的良好关系。雨棚兼具遮阳效果,进一步拓展了外部使用功能。户外活动和临时餐饮区,与舞台相连的外部展演空间,以及与图书阅览室相连的外部阅读空间都可以在雨棚下的空间实现。
▼建筑主入口,the entrance
The budget allocated to the operation being modest compared to the ambitions of the client, the design of the project was dictated by economic imperatives without ever denying the architectural quality. The result is a compact and functional building of 1000 m² on the ground, a square of 33 * 33 m, without unnecessary corridors. Also, the realization of the library, decided later, was logically integrated into the building freshly delivered to benefit from the volume already built. The volumetry of the building, deliberately simple, consists of a square with rounded corners. It is entirely covered with golden expanded metal, like a wink at the sunset on Mount Olympus… By day, this mesh evolves according to the variations of the light, creating kinetic effects, while at night it is illuminated, thus contributing to the animation of the neighbourhood. The volume is pierced on all four sides to benefit from the views and offer rich relationships with the garden. The awnings, while offering a sunscreen, allow to prolong the uses to the outside: external meals or markets side linked to the activities space, meadow for the external concerts linked to the stage, activities in connection with the library for the senior and young rooms.
▼周身铺满金色的金属表皮,the architecture is entirely covered with golden expanded metal
▼雨棚拓展了外部使用功能,the awnings allow to prolong the uses to the outside
▼夜色中的建筑,architecture in the dark
极强的适应性空间Adapted to the uses and the users
展演礼堂具备很强的包容性,这里可以进行舞台表演,音乐会,婚礼庆典等适合各个年龄层的活动形式。为了实现这一区域的多功能性,设计师需要充分考虑空间的可适应性与可拓展性。因此,建筑的底层规划由两个主要部分组成,其一为展演礼堂,另一部分为接待大厅。为了进一步实现该建筑的文化性,一个温暖舒适的图书阅览室被规划在二层,如阳台一样位于接待大厅的正上方。
The auditorium is intended to be an inter-generational meeting, hosting performances as well as dancing meals, weddings… This great programmatic flexibility required thinking about spaces that were easily appropriated, scalable and adaptable. The plan on the ground floor is organized in two strips; one dedicated to the auditorium and the other to public reception. In order to complete the program’s cultural offer and make the most of the volume built, the project includes a library located upstairs like a balcony on the reception hall, with a warm and colourful atmosphere.
▼接待大厅,the reception hall
▼展演礼堂,the auditorium
温暖怡人的内部氛围
室内设计充分考虑到造价的限制。空间内部以工业化的材料如表面复合地板,霓虹灯管等,与木材和浅色调装饰搭配,产生柔和的对比。大厅内部的技术设备被暴露在外,覆盖在穿孔金属板下的加热管道为室内提供保暖。涂白的大厅营造出素净的氛围,而粉色的墙壁却出其不意的打破平静。展演礼堂的天花板和墙壁铺设了消音的木板条,而其起伏如云的平面剪切,营造出活泼氛围。
The aesthetic choices of interior design are related to economic imperatives. The interior atmosphere plays on a warm contrast between materials from industrial vocabulary (apparent composite floors, neon tubes…), wood and bright colours. In the lobby, technical equipment is left exposed: heating by radiant panels, ducts, perforated sub-face of the metal tray. Everything is painted in white to form a sober decor, raised by the pink stain of the walls. On the ceiling and on the walls of the auditorium, an acoustic absorbent is fixed and protected from aggression by a siding of wooden planks. Their cutting in the shape of a cloud creates a playful atmosphere, in connection with the events hosted.
▼涂白的大厅营造出素净的氛围,everything is painted in white to form a sober decor
▼粉色的墙壁令空间更加活泼,the sober decor raised by the pink stain of the walls
▼展演礼堂起伏如云的消隐板条营造出活泼氛围,cutting in the shape of a cloud creates a playful atmosphere
▼热闹的展演氛围,the activities
▼礼堂与户外相连,open to the landscape
Project details
Client: Commune of Olemps
Design team: CoCo architecture, CETEC, Brehault Ingenierie, Sigma Acoustique, Jérôme Russery
Area/1 275 m²
Costs: 2 M€ excl. taxes
Dates: 2012–2014, completed in 2014
{{item.text_origin}}

