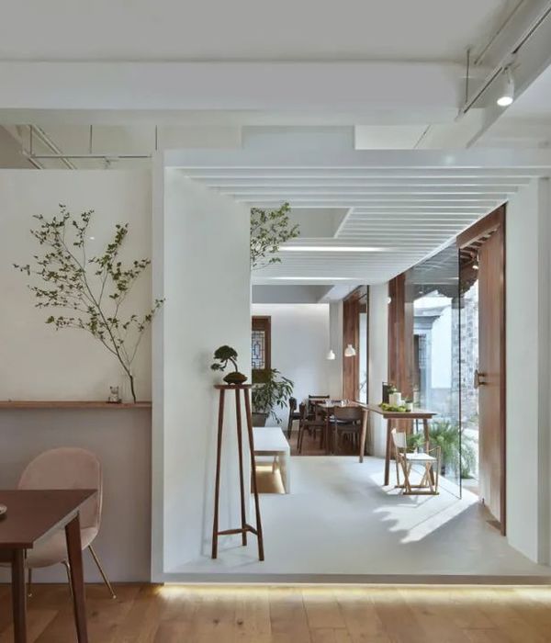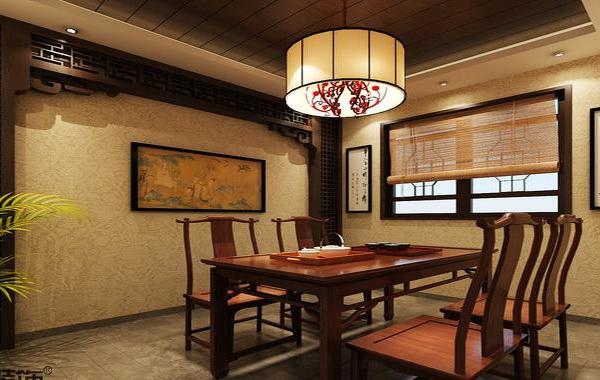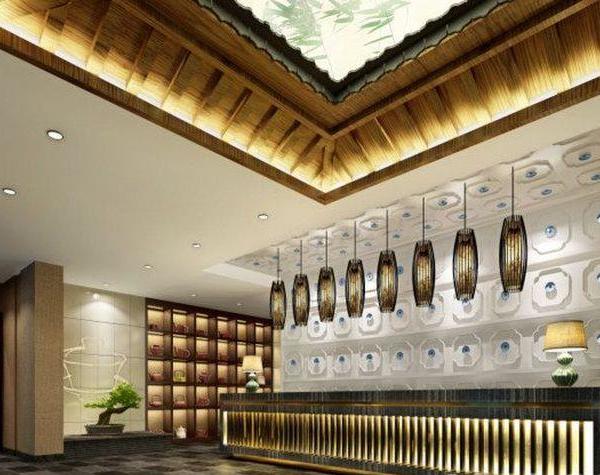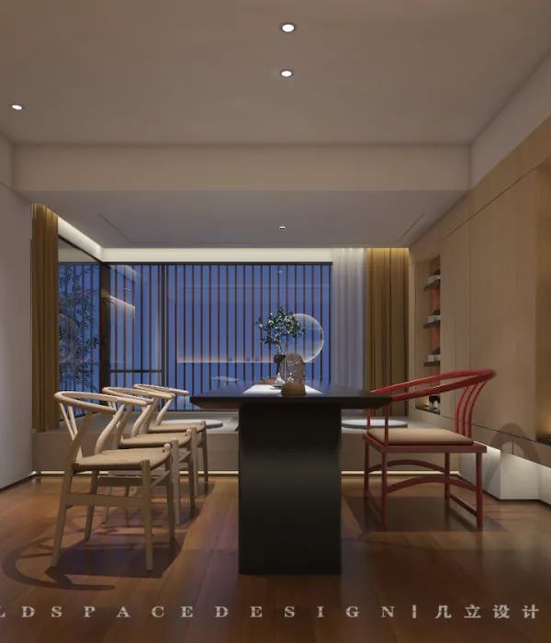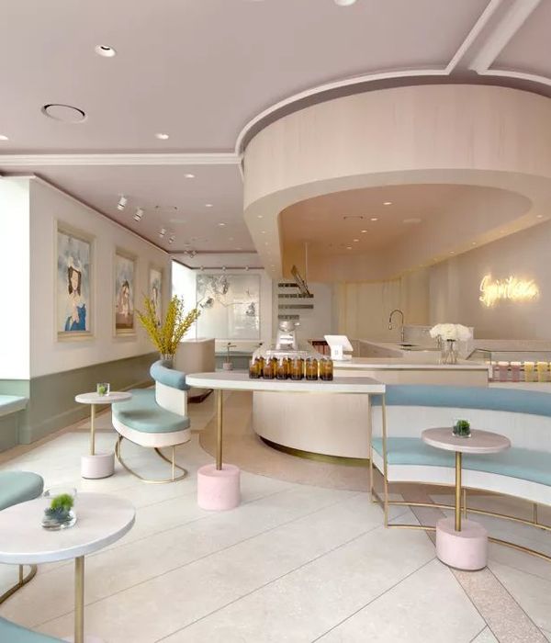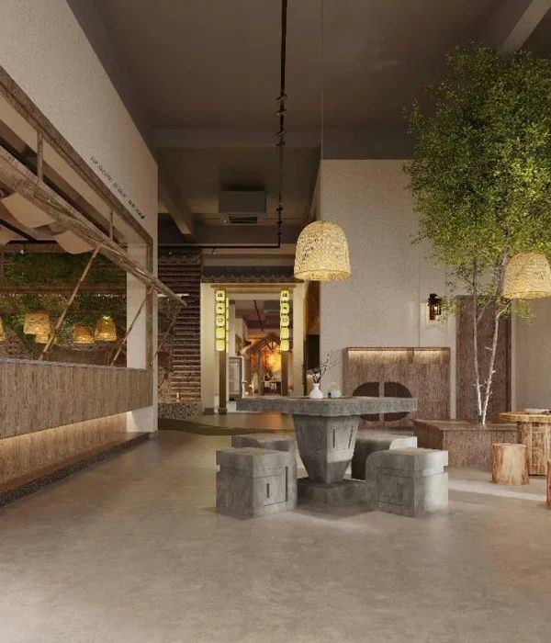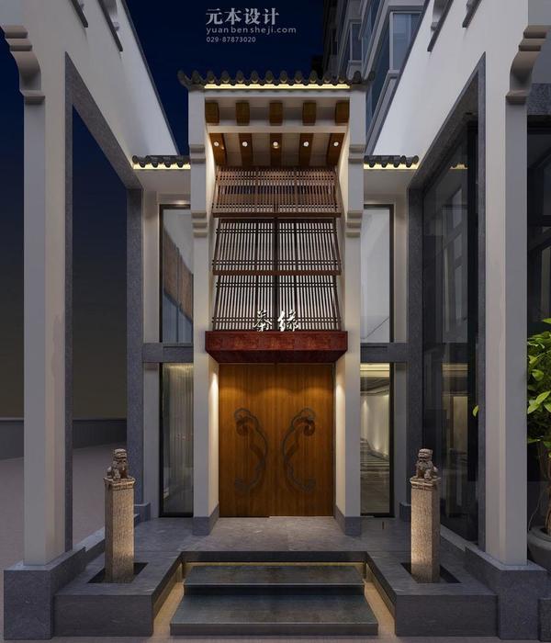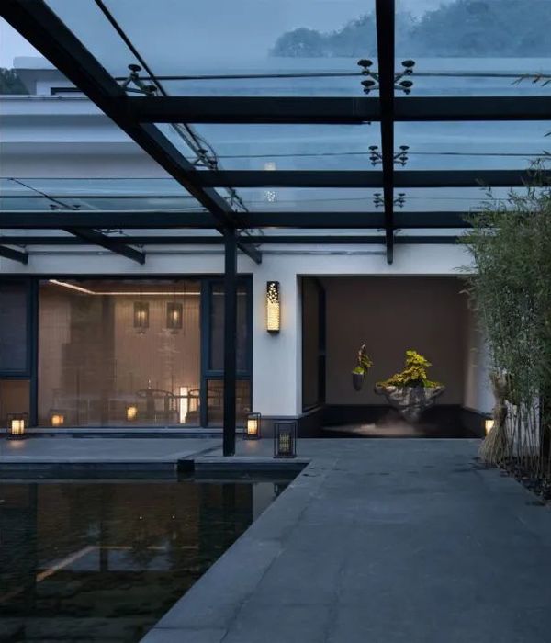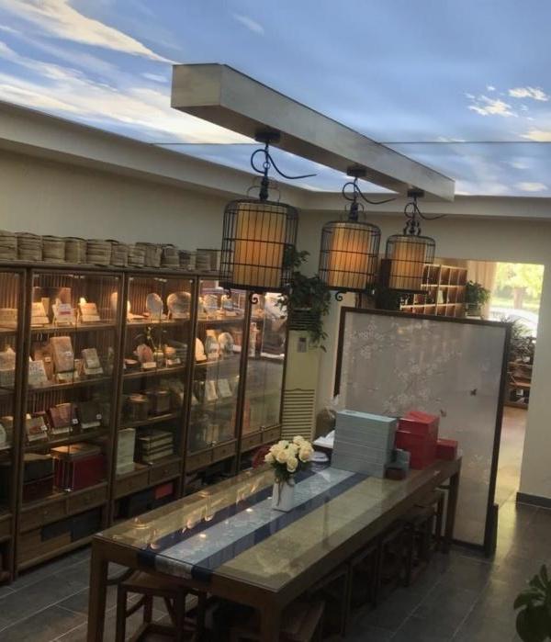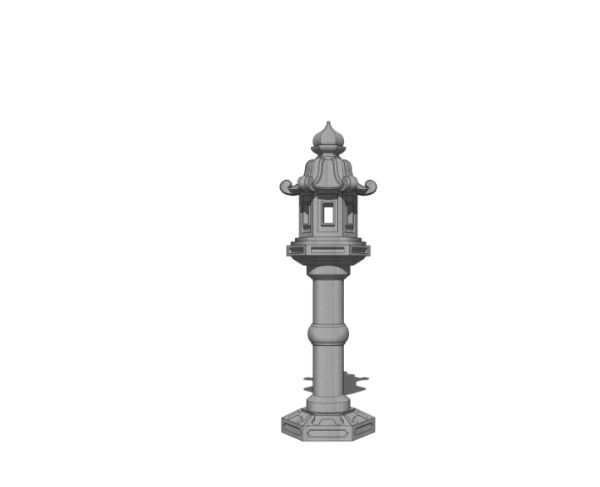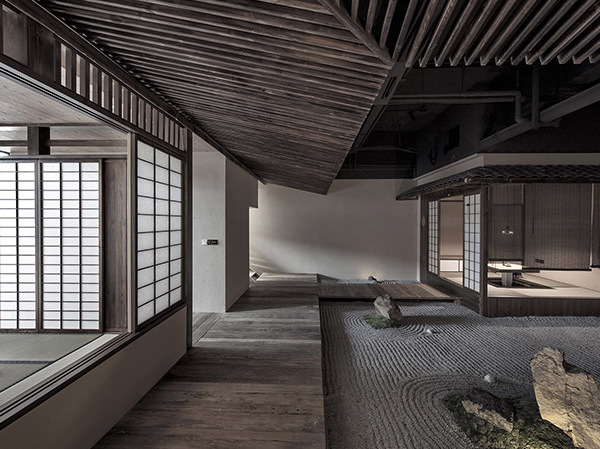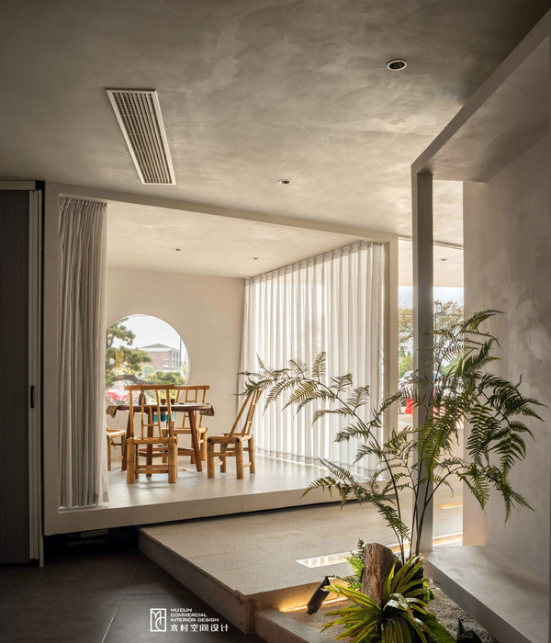该项目位于法国塞尔吉行政区公园中心,旨在通过大学食堂的重组为校园生活的中心设施赋予新的活力。原建筑建造于1993年,得益于其所在地形和开放于公共景观的特质,它有幸被纳入弗朗索瓦·密特朗公园内部。该设施很好地融入了行人网络,且恰好位于巴黎-赛纳大学区和Val d’Oise行政区的两条主要道路的交汇处。
Located in the heart of the Cergy prefecture park, the restructuring of the university refectory imparts a new radiance to this central facility of the campus’ student and tertiary life. Erected in 1993, the building has the privilege of being set in the François Mitterrand Park thanks to its topographical location and its openness to this large landscaped public space. The facility is thus ideally integrated into the pedestrian network, at the crossroads of the two main routes that connect the Paris-Seine University sector and the Val d’Oise prefecture.
项目外观,Exterior view© Clément Guillaume
既有建筑以谨慎的姿态嵌入地形,虽然拥有优越的位置,但可见性较为缺乏,且内部空间与外部的联系较弱。基于这些观察,食堂的重组项目提供了重新利用和改善当地景观环境的机会,以证明它可以成为公园中强有力的组成部分,在融入环境的同时发挥必要的功能。旧建筑本身也展现了良好的建筑品质:耐用的预制混凝土外墙、合理且灵活的建筑系统,以及丰富的用户功能(路径、楼梯和门窗等)。
本着突出既有建筑内在品质的意图,项目团队提出了一个具有双重目标的规划方案:对2000平方米的食堂空间进行深度改造,并在此基础上增加一个新的“亭子”结构,作为对食堂基础功能的补充。
▼轴测图:既有建筑上方增加了一个新的“亭子”结构© graal Axonometry:the kiosk is skillfully placed on the roof of the restaurant
Discreetly embedded in the topography, the initial building faces a paradox: while benefiting from a privileged position, the refectory suffers on the one hand from a lack of visibility and on the other from interior spaces that are little enhanced by its lack of links with the outside. Based on these observations, the refectory restructuring project is an opportunity to reappropriate and inhabit the landscape qualities of the site, in order to affirm it as a strong component of the park, well anchored in its context and uses. The original building also displays genuine architectural qualities: a durable, prefabricated, deactivated concrete envelope, a traced and flexible construction system, and a wealth of user features (paths, staircases, openings, etc.).
Through these intentions and the desire to highlight the intrinsic qualities of the original building, the project develops a double programmatic component: the in-depth renovation of the refectory’s 2000 m², and the addition of an extension, called the kiosk, enriching the refectory’s initial offer.
▼北立面:上层的扩建部分为宽阔的露台赋予了全新的功能维度© Clément Guillaume
North façade: the strategic position of the extension offers a new programmatic dimension to the terrace
功能空间被分布在既有的两个楼层中,而由于地形的变化,这两个楼层可以从同一水平高度上进入。
用餐区设置在花园层,构成了一个半地下的硬质基座,它开放于公园北侧,后部容纳了厨房。
加强室内外的连接是干预过程中的一个重要部分,旨在为用餐区带来更充裕的光线和视野,同时改善使用体验。为了实现这一目标,原先的窗台被拆除以扩大立面开窗面积,挡土墙也被移走,从而可以重新塑造倾斜的地面。新修建的玻璃立面让食堂的入口在公园中更加清晰可见。
The programme is spread over the two original floors, accessible on the same level thanks to the topographical movements of the land.
Forming a semi-subterranean mineral base, the garden level includes the dining room, which opens widely on the north side of the park and houses the kitchens in its rear part. The interventions on the existing structure consist in reinforcing the relationship between the interior and the exterior, in order to bring more light and views to the dining areas, and to enhance their uses. To achieve this, the openings in the façade were enlarged by removing the spandrels, the sloping ground was reshaped following the removal of the retaining wall and the new glazed façade became an opportunity to create entrances that were more visible from the park.
▼绿色边框的幕墙立面为上下楼层赋予了统一的观感© Clément Guillaume The glazed and green envelope creates a unifying mesh to assert its programmatic coherence
食堂内部分为三个区域,包括休闲区、餐饮区和厨房区,得益于透明的新立面,室内与室外空间形成了动态的连接关系。
考虑到用餐区的厚墙以及低矮的天花板,设计团队选择了能够从视觉上放大空间的材料,包括浅灰色的树脂地面、绿色拼缝的白色光面瓷砖、大面积的金属元素以及部分被替换为矿物砖的隔音板,保证了餐饮空间在使用上的灵活性和清晰度。
The interior is sequenced in three programmatic bands (relaxation, dining and kitchen areas) allowing the creation of a dynamic threshold between interior and exterior, notably through the new transparency of the façade. Given the thickness of the dining space and its low ceiling height, the materials used were dictated by the need to make the space as generous as possible. The light grey resin floor, the glossy white tiles with green joints, the expanded metal elements and the acoustic baffles made of partly replaced mineral tiles, guarantee the flexibility and legibility of the dining space required by its programme.
▼入口处设有自助服务区,同时开放于内部用餐空间和户外景观© Clément Guillaume A new low entrance welcomes the public via the self-service area, which is largely open to the room and the landscape
一层(花园层)食堂空间,Garden floor – refectory space© Clément Guillaume
用餐区,提供朝向公园和周围空间的多重视野© Clément Guillaume The dining room opens onto the park and adjacent spaces and offers multiple viewpoints
▼从朝向公园的立面到内部厨房,空间氛围、座位和层高的变化定义了不同区域的使用方式,From the façade overlooking the park to the kitchens, sequences define different ways of appropriating the space of the dining room through variations in atmosphere, seating and height© Clément Guillaume
新置入的金属拱顶将原有的双楼梯凸显出来,同时营造出一个更为私密的用餐区域。这样的空间次序能够让使用者清楚地辨别不同区域的使用方式。小酒吧和管理区进一步完善了开阔而明亮的用餐区,厨房区域则进行了重建。
A vault, also of expanded metal, enhances the original double staircase while providing a more intimate dining area. These sequences allow users to clearly identify the different ways of using the space. A bistro and an administrative area complete this vast, now luminous space, while the entire kitchen area has been restructured.
View to thedouble staircase from the dining area© Clément Guillaume
金属拱顶营造出一个更为私密的用餐区域,Alongside the kitchen, an alcove in expanded sheet metal defines more intimate spaces© Clément Guillaume
▼厨房区,Kitchen© Clément Guillaume
顶部覆盖层被移除,以最大限度地扩大体积并引入光线,同时强调出原始材料的质感,The cladding has been removed to maximise the volume and light and to enhance the original materials© Clément Guillaume
▼在尊重原有建筑的完整性的同时,空间中置入了一些必要且简洁的构件,The fittings are intended to be essential and sober while respecting the integrity of the original building© Clément Guillaume
扩建的部分依然延续了建筑的初始框架,它被定位在与餐厅相连的基座上,并且以透明亭子的造型回应了底层的玻璃体量。这座亭子向公园和森林绿地敞开,其朝向和灵活的布局能够引导人流并与现有的入口相衔接,从而为其所在的宽阔平台提供新的可能性。
The interventions on the original building are based on its intrinsic qualities, and it is in the continuity of the initial framework that the extension is positioned on the base of the restaurant on the upper level. In response to the existing glazed volume that constitutes this ground floor, the kiosk is designed as a pavilion that opens widely onto the park and its wooded spaces. Its flexibility and positioning allow it to channel flows, articulate the existing entrances and offer new possibilities for appropriating the large terrace on which it is placed.
▼透明亭子的屋顶分别向入口和公园延伸,The kiosk’s roof extends towards the entrance on the one hand and towards the distant views of the park on the other© Clément Guillaume
▼波纹不锈钢屋面倒映在亭子不透明的立面上,The lightness of the corrugated stainless steel roofing turns on the opaque façade of the kiosk© Clément Guillaume
快餐区的面积不大,由坚固的胶合板构成,可以巧妙地固定在既有结构上方。四道木制门廊向着公园的方向延伸,外部的屋檐由波纹不锈钢板制成,并采用镀锌钢架支撑。从城市尺度上看,伸出的屋顶使食堂在公园大道和弗朗索瓦-密特朗公园的环境中清晰可见。
The fast-food space is modest in size and consists of solid multi-plywood panels that can be skillfully positioned over the existing fragile structure. These four wooden porticos reach out into the park to extend the roof made of corrugated stainless-steel sheeting supported by a galvanised steel frame. On the near and distant urban scale, this roof makes the facility visible and visible from the Avenue du Parc and the François Mitterrand Park, which then stands out as a signal.
▼亭子内部的木质门廊带来温暖的感觉© Clément Guillaume The wooden porches are revealed inside the kiosk and create a warm atmosphere
▼亭子入口处,Entrance area© Clément Guillaume
在与既有建筑接触的一侧,亭子内设置了一个带状的技术服务区域,其顶部覆盖着和屋顶相同的波纹金属板,反光的表面与入口形成互动。在朝向公园的一侧,食堂区域通过透明且富有韵律感的绿色边框幕墙向景观完全打开。这些元素从整体上看与原有结构保持了一致,并与基座处的玻璃外墙共同展现出连续性。位于硬质基座上的亭子成为了食堂不同部分之间的统一元素,使其能够在保证建筑整体一致性的同时凸显出自身的存在感。
On the existing side, the kiosk deploys an opaque technical band covered with a reflective cladding of corrugated sheet metal identical to the roof, interacting with the entrance. On the park side, the refectory area opens entirely onto the landscape through a transparent and rhythmic envelope made of a curtain wall of green spines. These elements, aligned with the original structure, are positioned in the continuity of the new glazed façade of the plinth, like a unique and assertive mesh. Designed as a light pavilion on a topographic mineral base, the kiosk becomes a unifying element between the different parts of the refectory, allowing it to assert its presence while ensuring the architectural coherence of the whole.
▼改建和扩建后的建筑与景观重新连接© Clément Guillaume The restructuring and extension reconnect the building to the landscape
▼从公园望向食堂,View from the park© Clément Guillaume
凭借克制且经济的设计,该项目展示了如何在既有建筑的基础上对普通的功能(如食堂)进行重新定位,通过建筑空间的变化来满足新的需要。
Through a sober and economical design, the project demonstrates how work on the existing building accompanies the repositioning of an ordinary programme, such as a “resto U”, allowing it, through architecture, to reinterpret its uses and its programming.
▼总平面图,Master-Plan© graal
花园层平面图,Plan – garden floor© graal
▼地面层平面图,Plan – ground floor© graal
▼北立面图,North facade© graal
▼西立面图,West facade© graal
▼横剖面图,Cross-Section© graal
▼纵剖面图,Longitudinal section© graal
▼细部,Detail© graal
University Refectory,Cergy
Client: Versailles’ CROUS
Surface area: 2,310m²
Schedule: 2019-2021 (work in progress)Team: I+A Laboratoire des structures (structure); Choulet (fluids); Eco+construire (economist); Arwytec (kitchen); 2IDF (civil engineering); SLAM (acoustics)Address: 5 rue du Parc, 95000 Cergy-Pontoise
Photo credits:Clément Guillaume
{{item.text_origin}}

