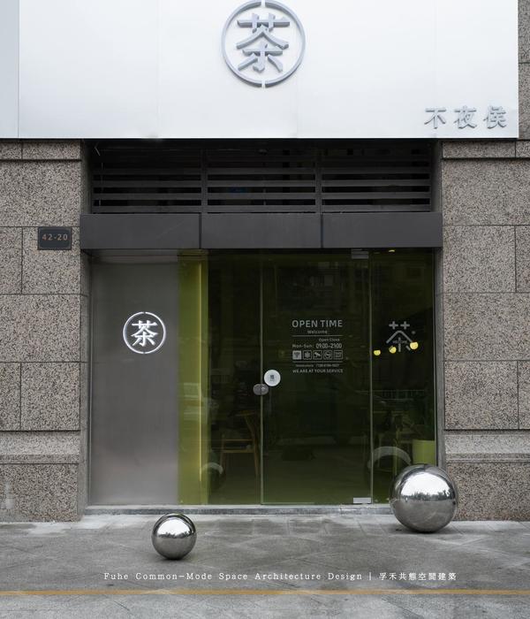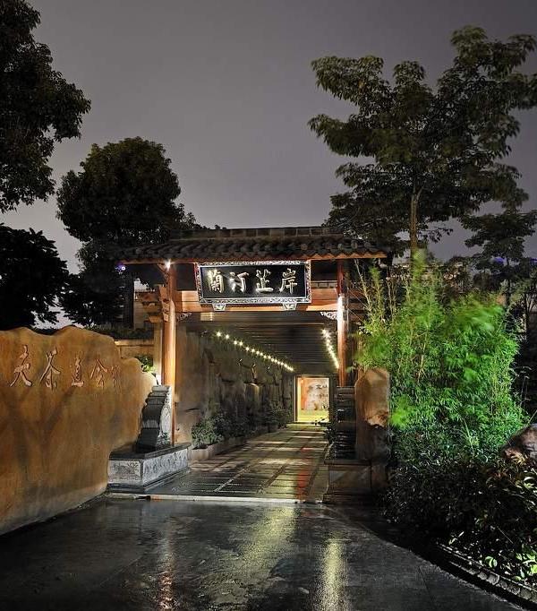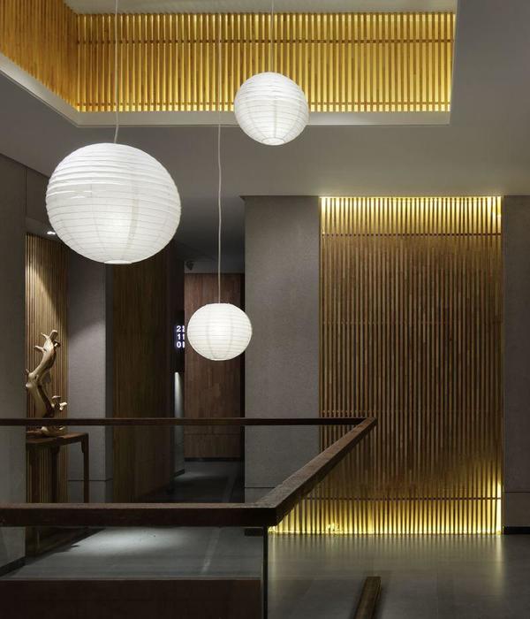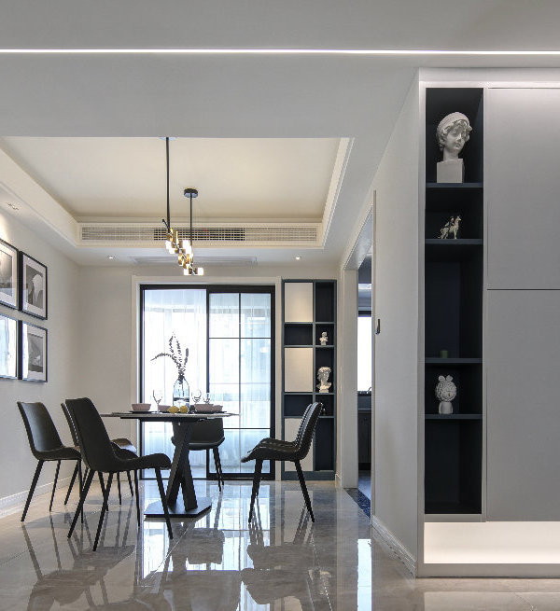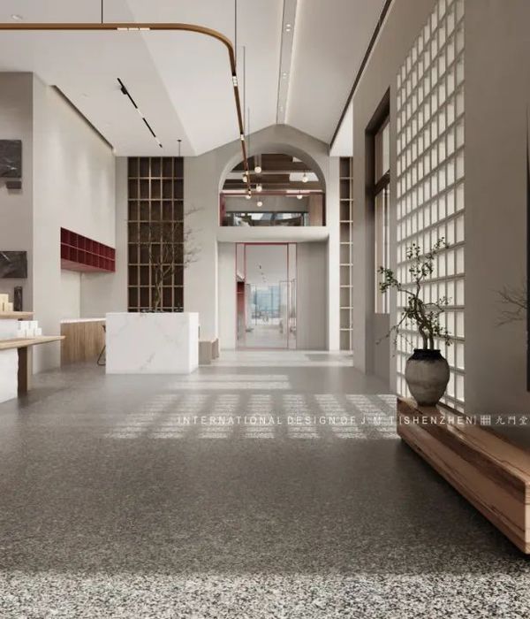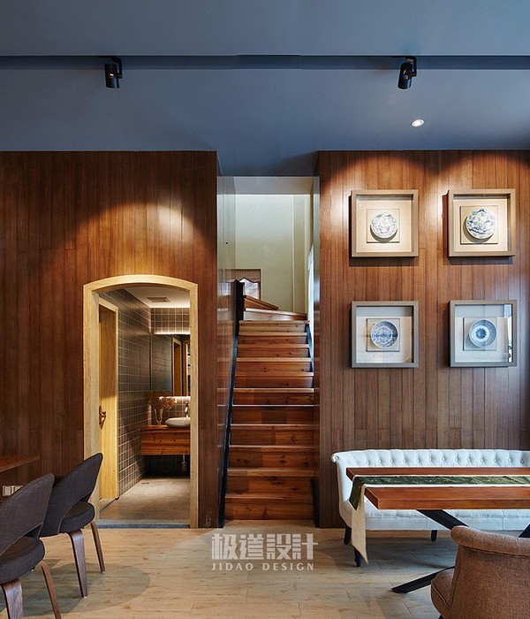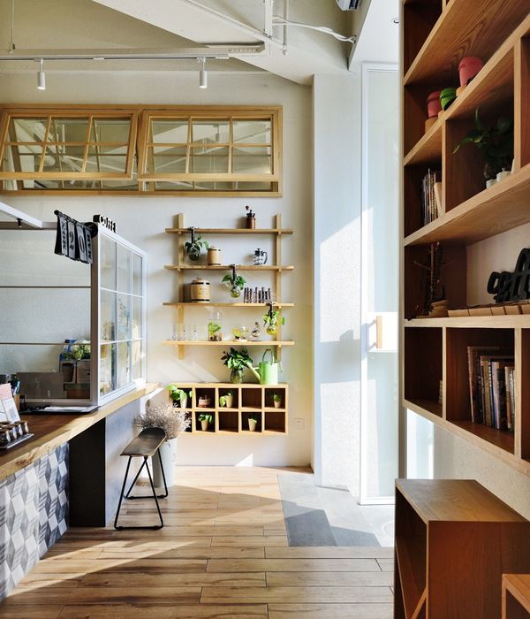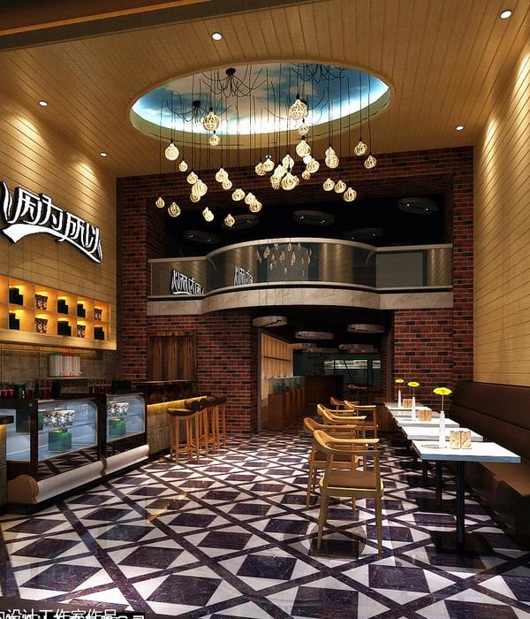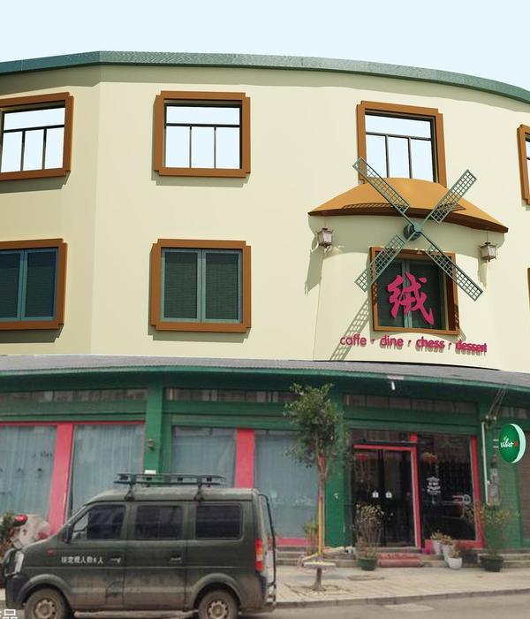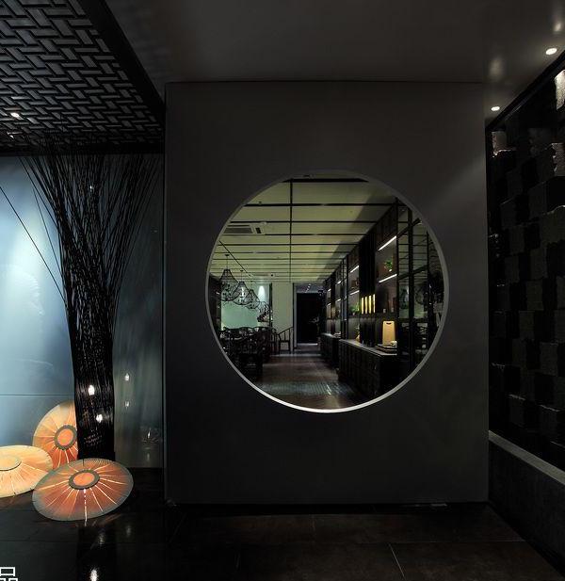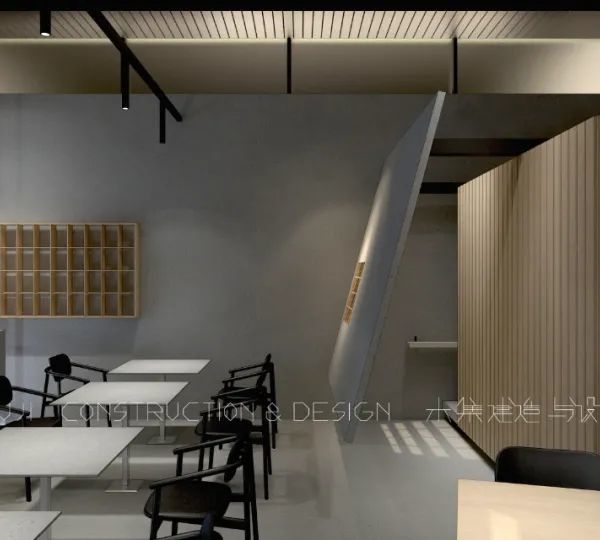ORTUS is a 1,550sqm building housing learning facilities, cafe, exhibition and ancillary spaces. The central focus of this unique project, coined ‘Project Learning Potential’, was to create a totally new concept to support all aspects of mental healthcare; to create a space for an immersive, contemporary learning and well-being community environment.
Brief Description
ORTUS, is a 1,550sqm pavilion housing learning and event facilities, cafe and exhibition spaces. The central focus of this unique project is to create a totally immersive learning environment generating a series of interconnecting spaces to encourage intuitive learning activities to create possibilities for digital learning via social media.
The building is now home to Maudsley Learning, a community interest company. Its vision is to raise awareness of mental health and wellbeing which it intends to achieve through the building, through the development of a virtual learning environment and the creation of learning events focusing on mental health and wellbeing across a broad audience.
Project Description
This project was informed through an 18 month immersion process involving research and consultation with SLaM (South London and Maudsley) user groups, Kings College Hospital, the Institute of Psychiatry and community groups, with Duggan Morris Architects commissioned to develop the client’s brief which was captured through a series of ‘Vision Statements’.
In response to locally evident contextual influences the building has been conceived as a free standing pavilion, regular in both plan and volume. Thus the building is a simple rectilinear form, with elevations composed to compliment the Georgian principles of proportion, scale, hierarchy and materiality. The project is planned as flexible, sub-dividable spaces positioned around a central void, navigated by a grand ‘open’ staircase. One floor has been deliberately left open, flexible and unprogrammed to allow for chance meetings, community engagement, informal user and staff spaces. The overall layout was devised to future proof the design to accommodate the changing needs of the charity.
The façade is articulated through a regular pattern of brick panelling and full height windows, framed by an external expression of the concrete frame, with vertical and horizontal fins of pre-cast concrete. Internally the use of brick allowed us to create a space that at once seemed domestic and small, creating a feeling of warmth and invitation whilst deliberately, not being at all institutional. We saw each brick as a representation of human proportion with a familiar scale that would prove beneficial in the context of mental health.
A key vision for the new building was to destigmatise preconceptions of mental health and wellbeing, by making it more accessible to the wider community as well as globally, sharing with the campus a vision which includes doctors, nurses, teachers, service users and carers in promoting an integrated public learning environment; ‘learning for anyone, anywhere, any time.’
Environmental Considerations
The central void controls the environmental performance of the building, which is uniquely passive, by introducing abundant natural light from a glazed roof into the heart of the plan, feeding each floor plate. In turn automated glazed vents introduce cooling air as required at each level throughout the day and night, feeding the central stack of the void.
{{item.text_origin}}

