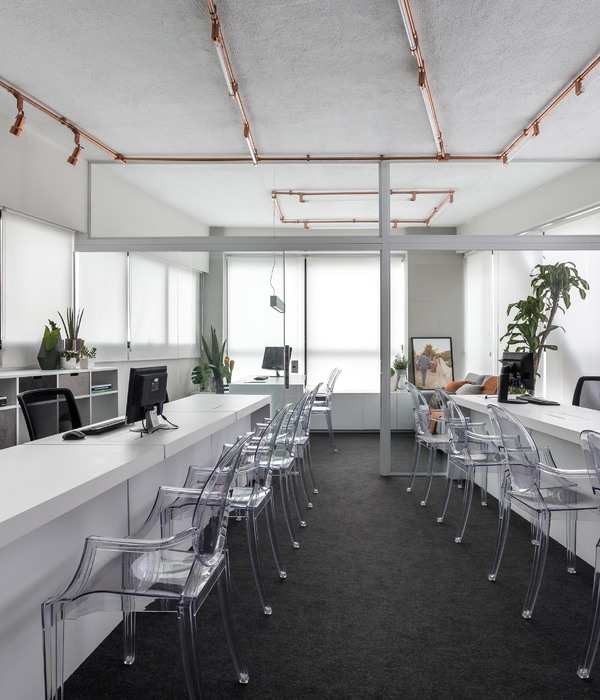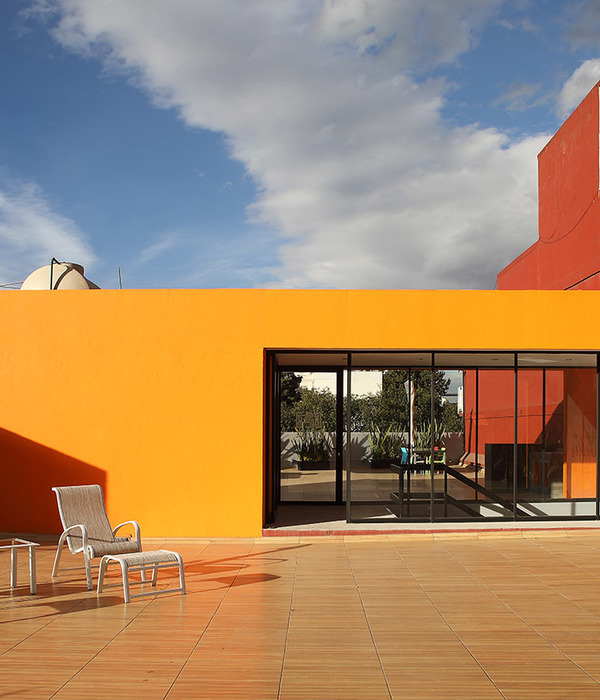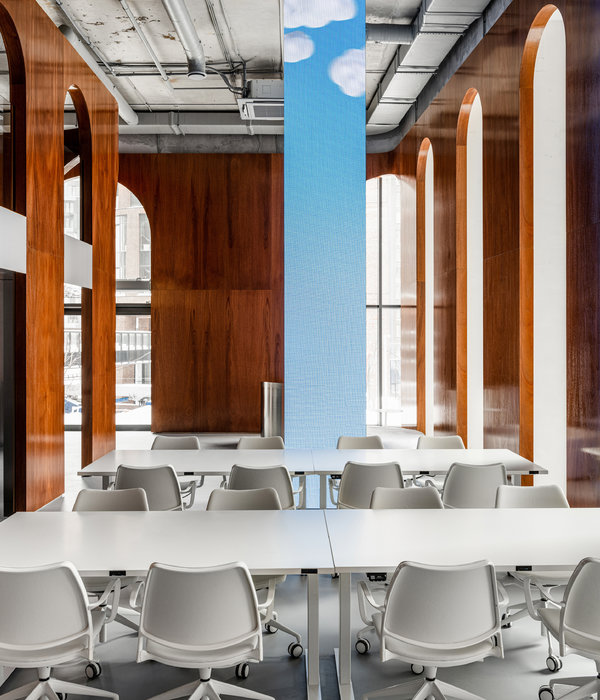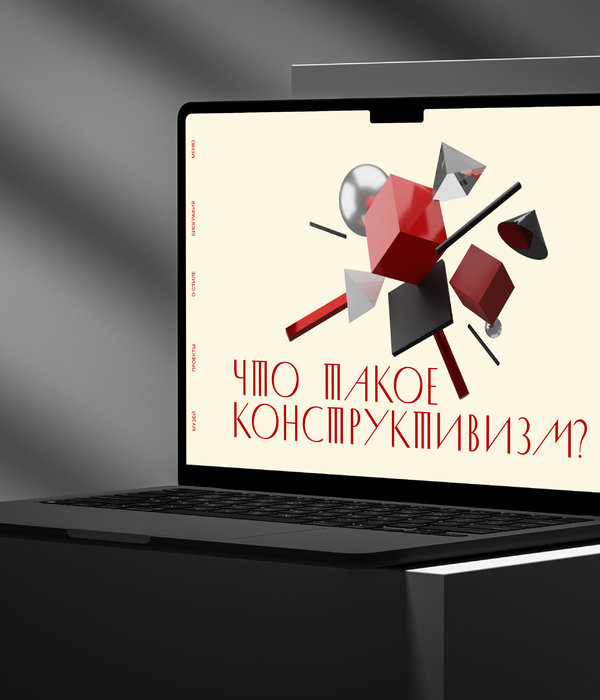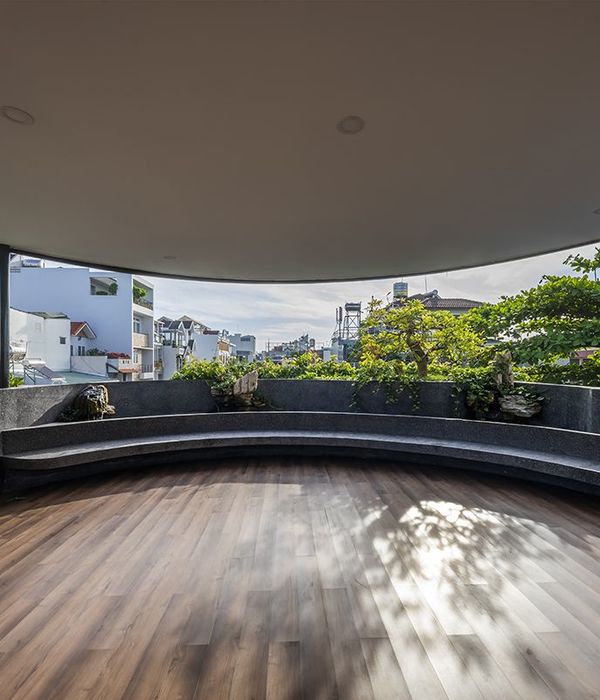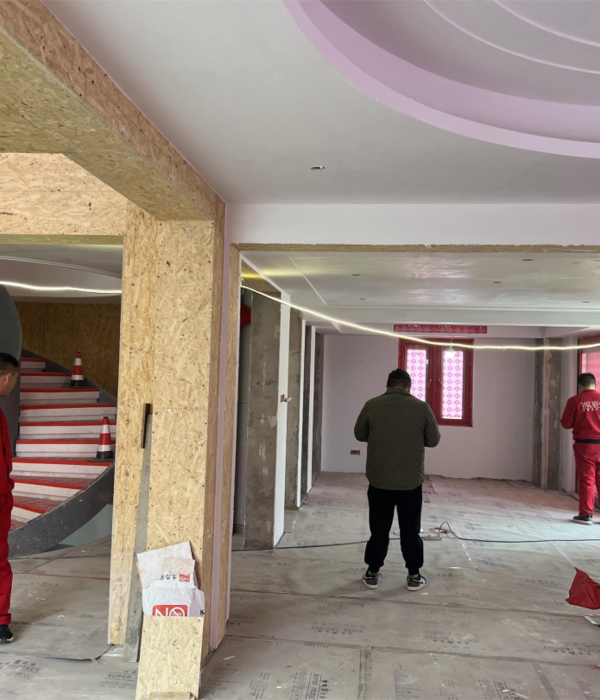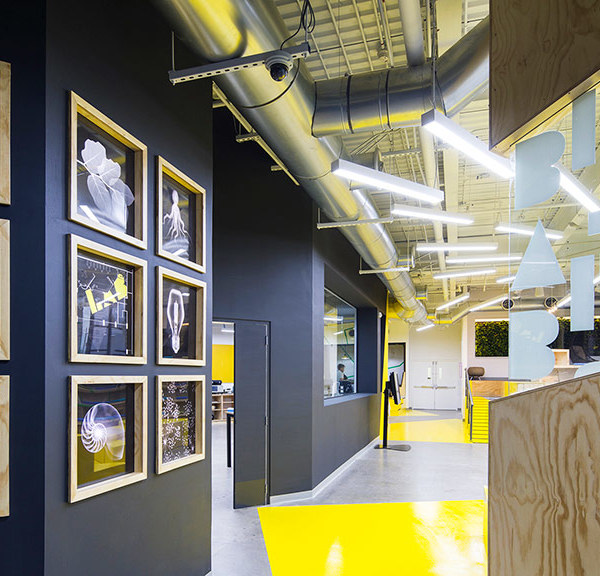- 项目名称:柠川文化办公空间 Streamland Office
- 设计方:域式建筑 UStudies Architects
- 主创及设计团队:付强,刘思妤,申祚宁,鱼洋,曹敏,付仁艳,李旻瀚,谢越
- 机电设计:砥城机电
- 项目地址:上海市黄浦区马当路388号A座
- 建筑面积:978㎡
- 摄影版权:Erik Ho
- 客户:柠川文化
柠川文化办公空间为柠萌影业旗下成立的子公司,为品牌广告客户提供内容营销全案广告服务。本项目为域式建筑为柠川文化所设计的全新办公空间,业主诉求为希望通过空间设计传递出公司所能给予广告客户的新型态概念。
Streamland office space is a subsidiary of Linmon Pictures, which provides full-service content marketing advertising services to brand advertising clients. This project is a new office space designed by Domain Architecture for Streamland. The owner’s brief was to convey the new concept of what the company can offer to its advertisers through the design of the space.
▼空间概览,overview
项目在方案阶段花了较多时间推敲,最初期空间概念设想为从柠川本身公司名称所给予的寓意着手,以流动灵动的曲线元素为基础型态,呈现一个舞台感的核心空间。 中期方案加入了将接待空间同时作为开放式社交空间的概念,并简化了型态为直线与弧线的组合,使社交流动的空间型态也更为动态,静态办公空间空间型态则较为理性。最终方案以斜线呼应建筑同时打破了行列的直线框架,改变了常规接待空间的社交型态与动线,再利用斜向线性空间所塑造出的社交与办公的空间分隔,营造出动与静的空间对比。
The project took much time to develop during the design stage. The initial concept of the space was to start with the symbolic meaning of the company’s name, using the flowing and dynamic curves as the basis to present a core space with a sense of theatre. The final scheme echoes the building with diagonal lines. It breaks the linear frame of the rows, changing the social pattern and dynamic lines of the conventional reception space and using the diagonal linear space to create a separation between social and office space, creating a contrast between dynamic and static space.
▼轴测图,axonometric
常规办公空间,大门作为办公空间的界线,在公共区域与办公区域间产生了一个明显的分隔,我们希望在入口区域设计上,能打破传统边界形成一个具有邀请动作的空间,因此空间中并未设置前台,取而代之以吧台桌沿动线摆放,即在入口区域产生社交活动的可能性。同时,在入口区域保留了大量的留白设计,目的是为未来预留更多活动发生的可变空间。
In a conventional office space, the main entrance acts as a boundary between the public area and the office space. To form a place with inviting actions, a bar table is located along the movement line instead of a reception desk, enhancing social activities in the entrance area. At the same time, a large amount of white space has been retained in the entrance to leave more flexibility for future activities.
▼入口开放接待休闲区,the entrance area
此项目位于办公楼的顶层,在采光上有较好的先天条件,除了大面积的落地幕墙采光窗,在开放接待休闲区还有一个大面积的长方型天窗。我们在天窗下方的吊顶进行了再设计,以斜圆柱体的造型重新改造了天窗,并在圆柱侧面增加了软膜,在入口处强化形式感体验,在夜晚时软膜能赋与空间如天光的照明感受。
This project is located on the top floor of an office building and has perfect light conditions. In addition to the sizeable floor-to-ceiling curtain wall windows, there is a large rectangular skylight in the open reception area. We have redesigned the ceiling below the skylight, reshaping it in the form of a sloping cylinder and adding luminous film to the side of the cylinder to enhance the state experienced at the entrance and give the space a sense of skylight at night.
▼开放接待休闲区-斜圆型软膜天窗与大会议室,the open reception area
▼大会议室内部,interior view of the large meeting room
进门右侧为一个兼具茶歇/吧台/开放会议的多功能区,设置于入口开放休闲区,一方面强化了此处作为动态空间的功能,另一方面多功能区也能辅助未来预留的空间可能性。
To the right of the entrance is a multifunctional area with a tea break/bar/open meeting, set in the open lounge area of the entrance, which on the one hand reinforces its function as a dynamic space, and on the other hand, a multifunctional area to complement the space possibilities reserved for the future.
▼多功能区吧台,bat at the multifunctional area
▼多功能区,玻璃砖隔断, multifunctional area
▼多功能区,玻璃砖隔断,glass wall in multifunctional area
入口左侧设计为阶梯洽谈区,靠墙处设计了三层台阶,可同时作为展示陈列区与洽谈座位区。此区的L型吧台与办公区域茶水区吧台相连,洽谈区吧台在穿越玻璃隔断的同时,材质由水磨石转变为微水泥,阶梯区则由微水泥转变为木纹防火板,藉此强化了玻璃隔断作为动与静区间的介质作用。
▼连接阶梯洽谈区与茶水区的L型吧台示意图,the bar in the negotiation area
To the left of the entrance is a stepped negotiation area with three steps against the wall, which can be used as a display area and a seating area for negotiation. The L-shaped bar in this area is connected to the bar in the pantry area of the office. The bar in the negotiation area is transformed from terrazzo to micro-cement while crossing the glass partition. The step area is transformed from micro-cement to wood grain fireproof board, thereby strengthening the role of the glass partition as a medium between the moving and the static regions.
▼办公区域,茶水区,the pantry area of the office
▼阶梯内外的材质变化细节,details of the stairs
▼茶水区微水泥台面细节,details of the table
The floor of the open office area is differentiated by the micro-cement of the aisle, with grey and white terrazzo floor tiles on both sides. The telephone room is treated with soft cladding on the walls, which in addition to its acoustic effect, also adds a sense of comfort to the smaller telephone room space.
▼从茶水区看向开放办公区,view of the open office area
▼办公区家具,furnitures in the open office area
telephone room
材质选择上,整体以灰与白等中性色为基调进行搭配,包括水磨石、微水泥、金属、玻璃砖、弧形玻璃、木纹防火板、毛毡及人造石等,通过软包、毛毡及家具的材质及色彩去中和整体空间的冷色基调。
The choice of materials is based on neutral colors such as grey and white, including terrazzo, micro-cement, metal, glass tiles, curved glass, woodgrain fireproofing, felt and artificial stone, etc. Through the materials and colors of soft bags, felt, and furniture to neutralize the overall calm tone of the space.
▼细部,details
▼初期方案平面,plan A
▼中期方案平面,plan B
▼最终方案平面,plan C
项目名称:柠川文化办公空间 Streamland Office
设计方:域式建筑 UStudies Architects
公司网站:
项目设计 & 完成年份:2021.04 – 2021.10
主创及设计团队:付强,刘思妤,申祚宁,鱼洋,曹敏,付仁艳,李旻瀚,谢越
机电设计:砥城机电
项目地址:上海市黄浦区马当路388号A座
建筑面积:978㎡
摄影版权:Erik Ho
客户:柠川文化
{{item.text_origin}}

