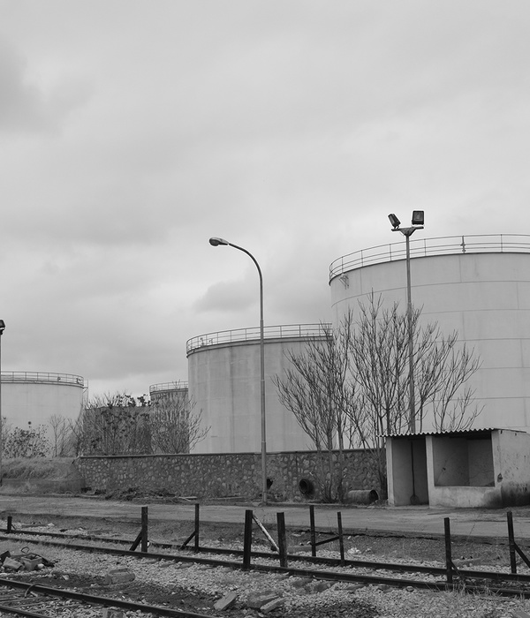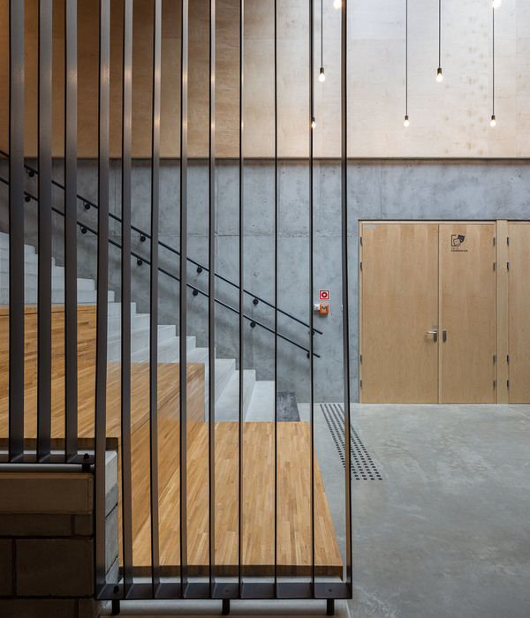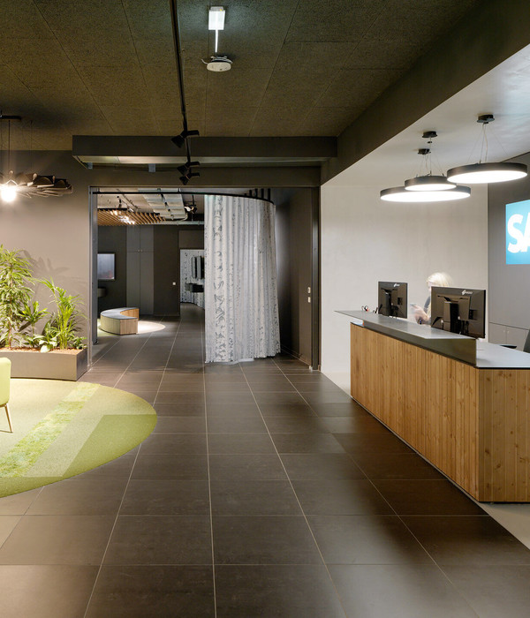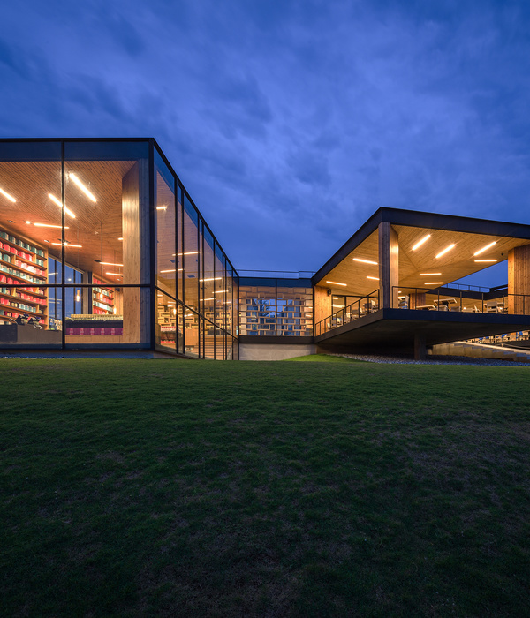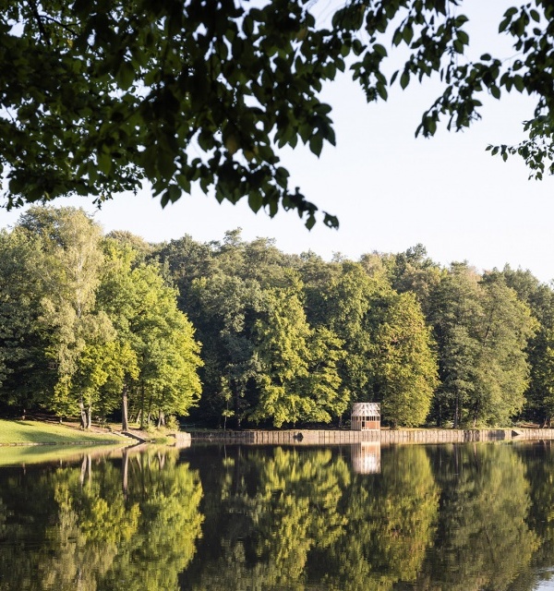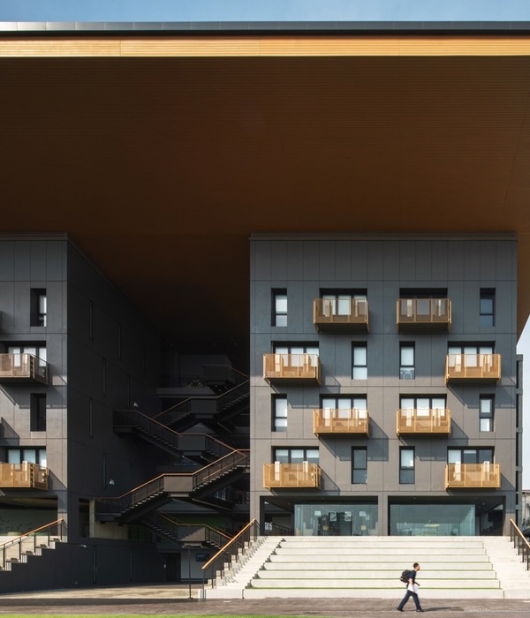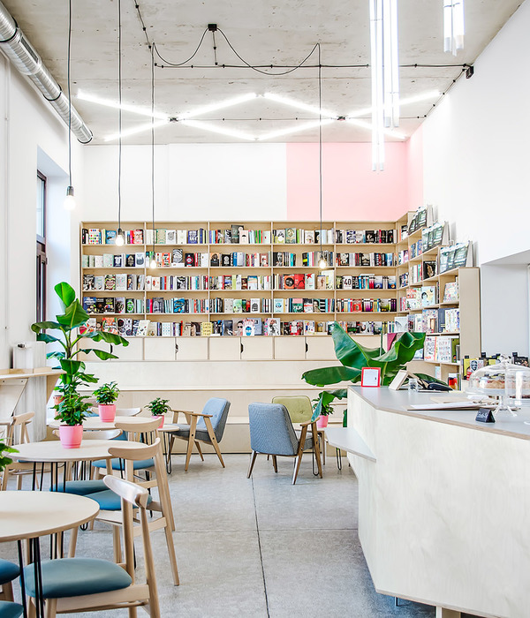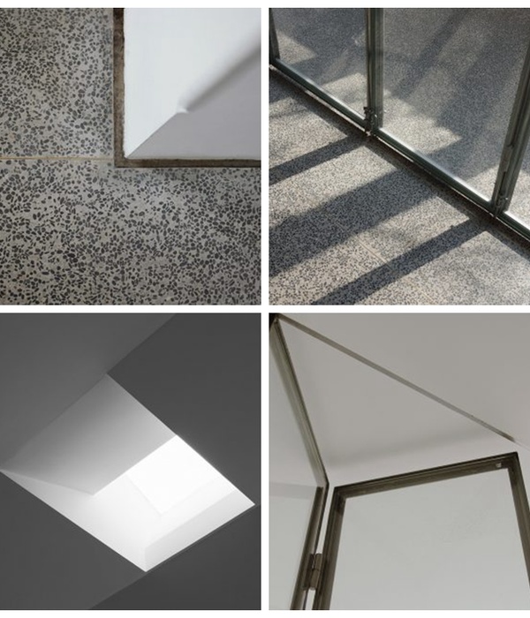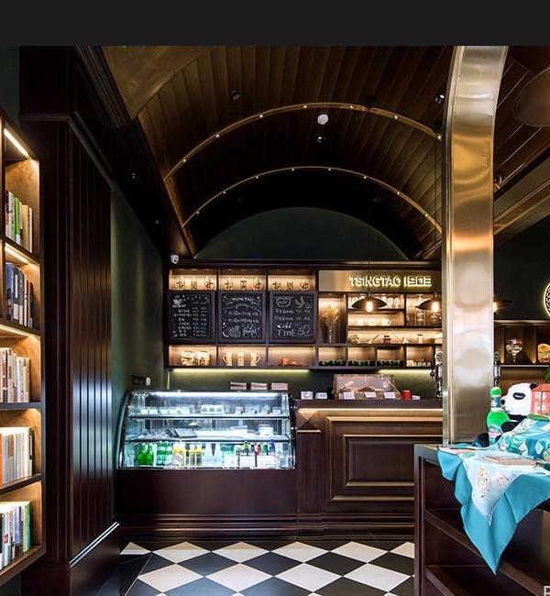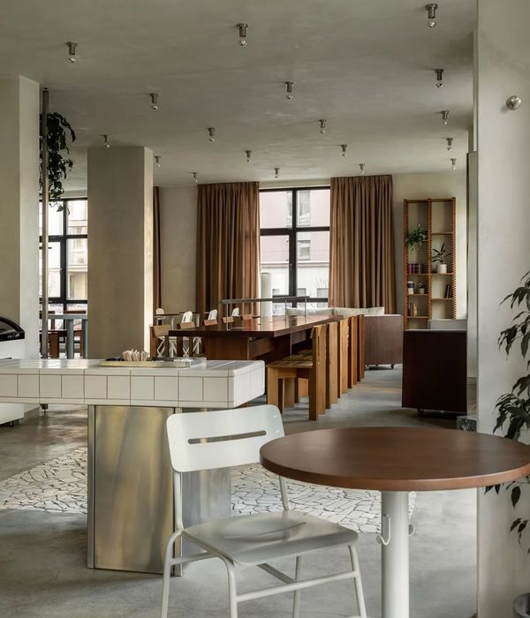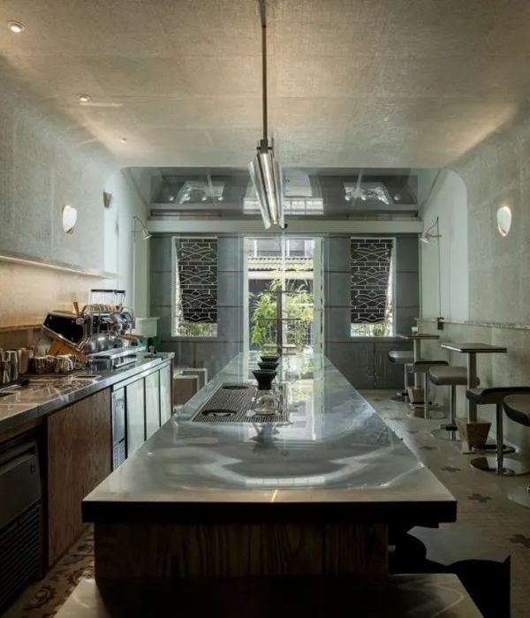Location:Engenheiro Luís Carlos Berrini Avenue, 500 - Itaim Bibi, São Paulo - State of São Paulo, Brazil
Project Year:2019
Category:Offices
CHEP do Brasil's new headquarters, located in São Paulo (Brazil), was planned an
d developed by
Studio BR Arquitetura
, a brazilian archi
tectural office specialized in create experience through design. The office has created a conceptual project marked by flexibility applied to the typologies of collaborative, individual and teamwork.
André Scarpa
With the proposal of creating spaces for different uses, the metreage was optimized, enabling a 60% reduction of the total area, to the current 800 m², without harming the densification.
André Scarpa
The transformation brought challenges that demanded simple and creative solutions. One of them was the creation of a locker pool that allows the elimination of drawers and offers a safe and more adequate space for each employee to keep their belongings.
André Scarpa
According to the partner of Studio BR, Bruna de Lucca, the architectural project thought, in its conception, in the flexibility of spaces and the growth of Chep do Brasil. According to the architect, the flexible format allows a substantial growth of the teams without increasing the area or costs with new renovations.
André Scarpa
Aiming to promote greater engagement and sense of belonging to the workplace, it was used workplace strategy, branding applied to architecture and adoption of typologies Workxperience - exclusive methodology registered by Studio BR, inspired by the American concept Activity Based Working (ABW) with 17 justified space typologies.
André Scarpa
The project's choices not only reflect the colors and materials linked to sustainability or to the brand's identity, but also bring a current, innovative design, thinking about people's well-being and that translates the DNA guided by the concept of intelligent use of resources and shared economy.
André Scarpa
The lighting design included LED lighting customized with the design, because it is more efficient, with potential savings of 40% in energy costs, and some furniture was customized with the reuse of wooden pallets - used by the company in the provision of sustainable logistics services.
André Scarpa
The collaborative forum, for example, received reused items. With special acoustic lining and application of the biophilia concept, the space has 50 m² and the capacity to accommodate up to 21 collaborators, besides being integrated to a work coffee for informal meals and meetings, generating a large open and well-ventilated square for socializing.
André Scarpa
The biophilia is represented not only by the insertion of vegetation around the entire perimeter of the forum, but also using sustainable materials and ample natural lighting from the outside.
André Scarpa
The sectoring and division of spaces in the project is evidenced by the differentiation of the flooring, with the collaborative areas delimited by carpeting with geometric design mixed in the colors of the brand, and the areas for circulation and decompression in woody vinyl, promoting warmth and welcome to users, in addition to facilitating the hygienic routines of the operation.
André Scarpa
Complementing the use of wood as a natural element, glass was inserted as a room divider bringing transparency, clarity, and integration between the environments; while the open slab with three types of suspended ceilings - cloud ceiling in the staff, mineral ceiling in the meeting rooms, and acoustic ceiling in the forum - reinforces the cosmopolitan air of the new space.
André Scarpa
▼项目更多图片
{{item.text_origin}}

