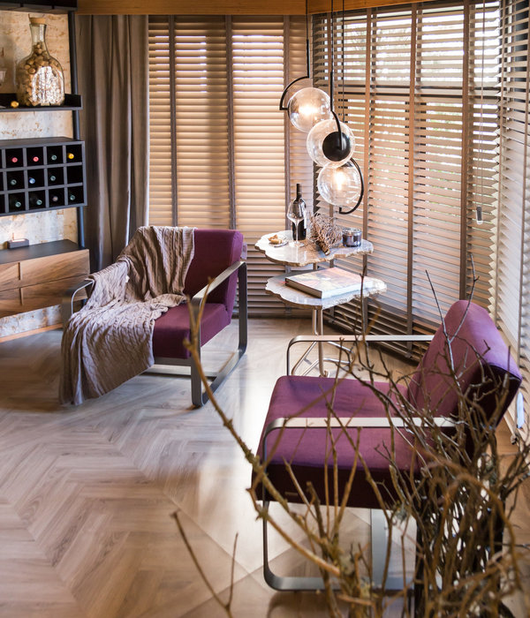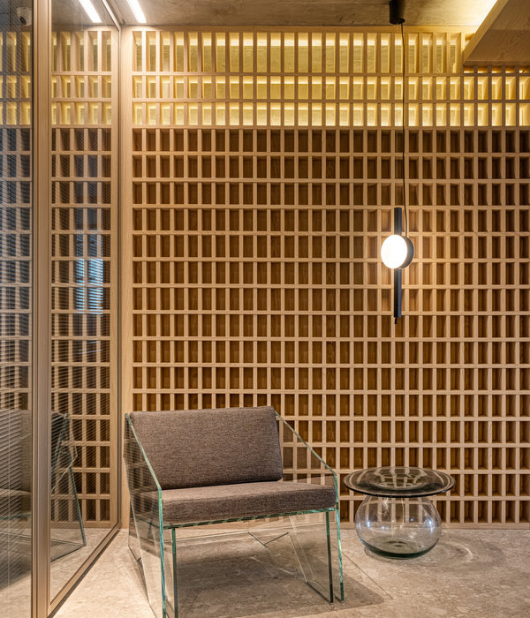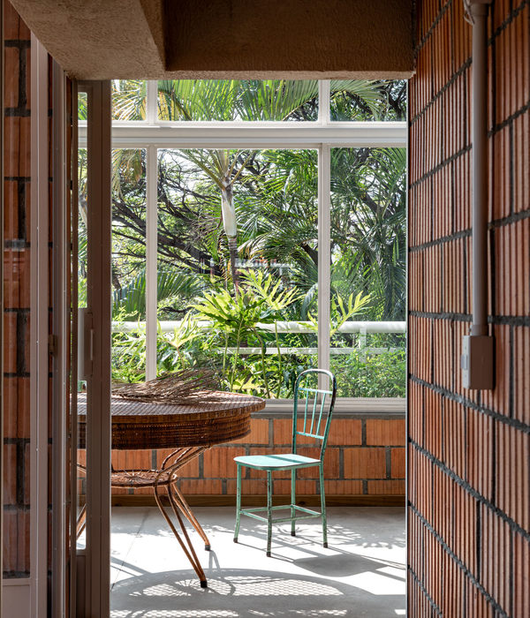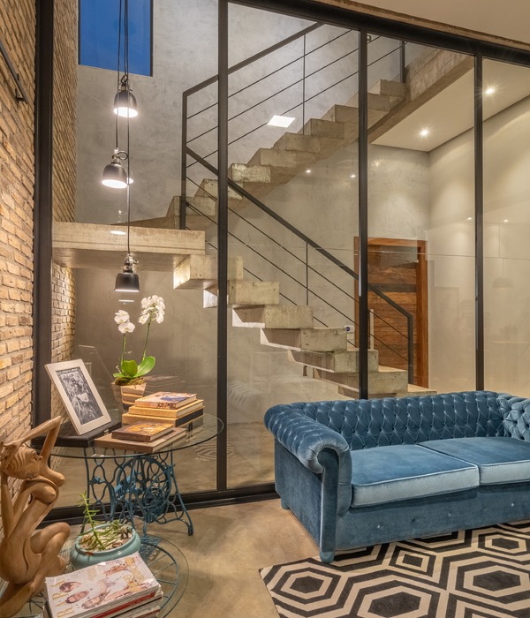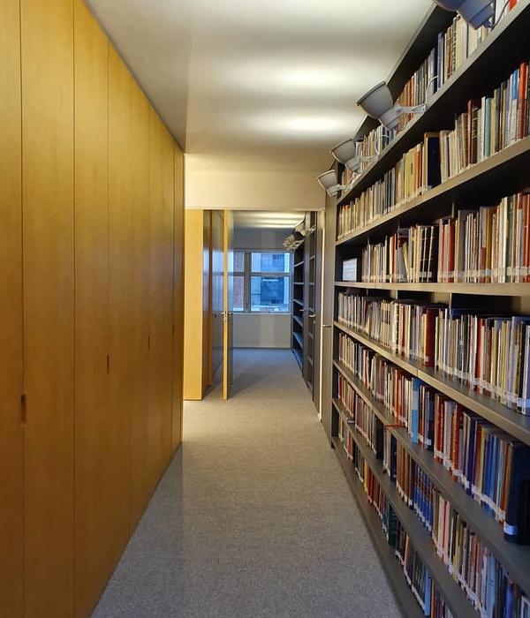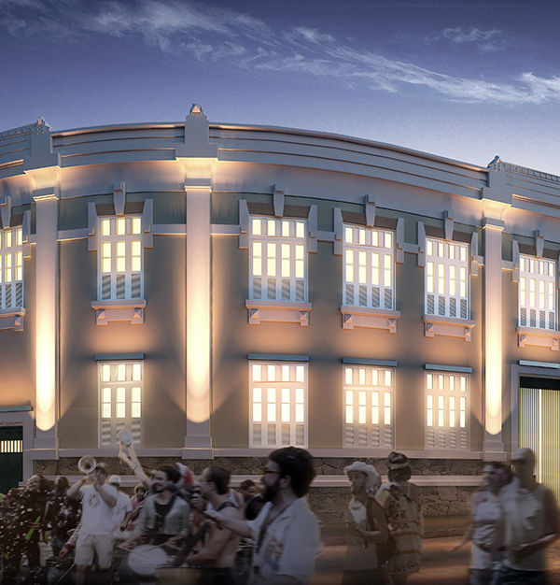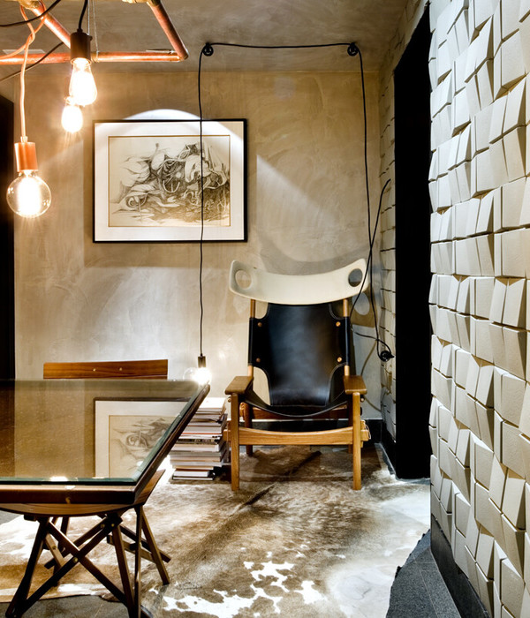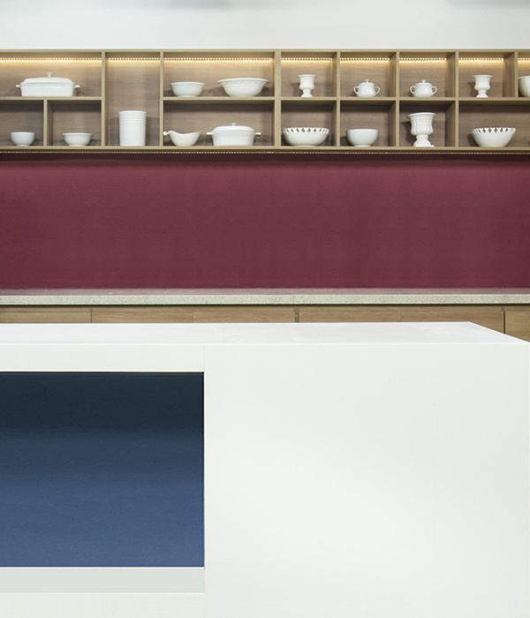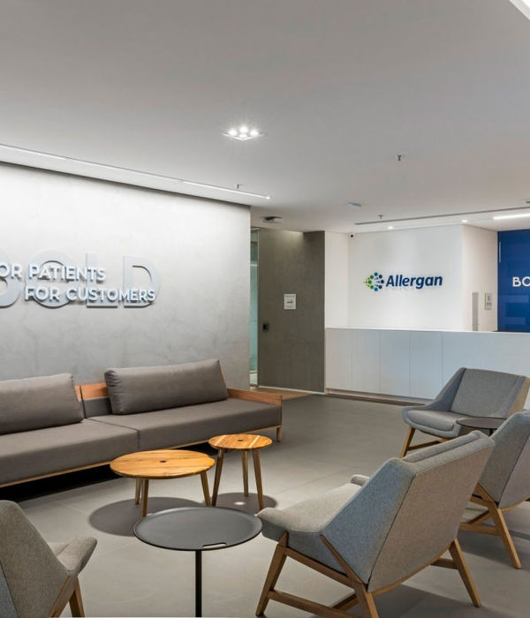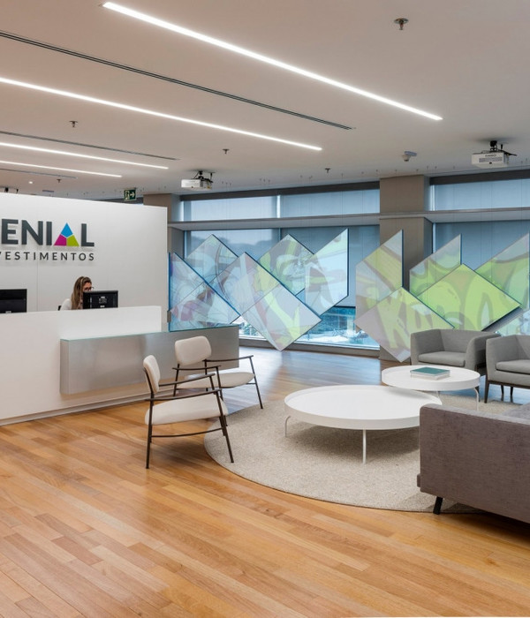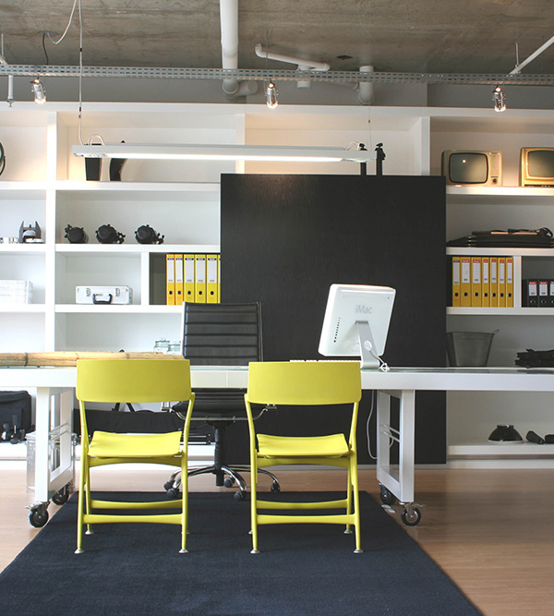The various use and application of Select Sound define their new offices in Mexico City, a small but robust space designed to showcase the audio company's products.
Mayer Hasbani was tasked with completing the Select Sound offices with a strong contrasting palette in Mexico City, Mexico.
On the third floor of a contemporary building in Interlomas, a corner office space with recessed columns and a large-scale overhang becomes the perfect canvas to house the main offices of Select Sound – a consumer electronics company. Based on a program designed in conjunction with the client, it’s possible to transform a 320sqm mono-space into a number of different environments, translating the aesthetic language of the sound products into the architectural space through recycling and a careful selection of textures.
The existing shell has a height of 4 meters and a ribbon of perimeter windows that provides a horizontal view. Thus, the outlines of the new interior keep the proportion of the envelope while enhancing and elevating the architectural element of the building. Consequently, the interior intervention becomes an open and fluid reading of the architectural spirit that welcomes it.
To access the offices, a tunnel of infinite lateral depth sets the tone for the new plastic language; combining beams of light and double glazing, the space is multiplied, while the ceiling is dressed in naked speakers that project the personality of Select Sound. Inside, the reception becomes the focal point to articulate the executive offices, boardroom, management and the open workspace; the services are grouped in the opaque section of the floor and the spaces with natural light are destined to the open work areas.
The low wall framing the reception area generates privacy towards the main offices; at the top, the same surface of the reception area is subtracted to resemble a dome clad with metal mesh and indirect lighting that provides an articulating hierarchy to the space. On the right-hand side is the boardroom, which doubles its functionality as a showroom with a glass shelf highlighted with precise lighting to display the client’s products; an illuminating fabric shines as a chandelier in the center of the space.
With a change in materials, we glimpse the executive spaces where floors, walls and ceilings are clad in wood to maintain a visual fluidity and depth that is emphasized by the use of low walls topped with mirrors and glass. The changes in height give hierarchy to the different spaces.
Throughout the offices and boardroom, ceiling and floor materials flow from the exterior to the interior to blur the physical barrier that limits each space. Thus, as we move forward, the space opens up to make room for the free working space; here, the height grows to its maximum expression while keeping the services concealed. A perforated mesh with acoustic absorbent covers the perimeter of the open workspace and shelters the installations, the intervention manages to emphasize the horizontality and frame the existing brutalist slab in its essence. Two large structural columns marked with a black bandana delineate the change in height, which helps us to distinguish the privacy of each space. On the inner side, a red frame underlines other private office space through glass drawn with equalizing images to give privacy to the interior.
Design: Mayer Hasbani
Design Team: Paola López Solís, Melanie Eugenio
Contractor: SNB Arquitectos
Photography: Aldo Cárdenas Gracia
8 Images | expand for additional detail
{{item.text_origin}}

