Located in a hutong near the historical centre in Beijing, the L-shaped house is sandwiched between the old hutong wall and a two floor building. The renovation aimed to transform the dated 43 m² residence into a convenient, functional modern living space for a family of six people .
The first floor is consisted of a number of wooden boxes that functioned as living room, dining room, bedroom, study room and bathroom, creating a continuous open space that offers opportunities for communication between family members, at the same time ensuring each individual have a independent living space. The size of each box is decided according to the height of people’s activities in different functional areas. The open space on the 2nd floor is the kid’s bedroom and playground. SoJ materials such as rugs and nets are used in order to make sure the kid’s safety and also to create a warm and intimate atmosphere .
The shared corridor on one side of the house is not only connected to all the interior areas but also connected to outdoor public spaces, like a extension of the Hutong. With a long skylight that goes through the entire house, sufficient natural light streams in, creating a sense of being in the outdoor space. The facade facing the backyard is made of wooden frame and transparent glass, which can be opened as a huge door. Thus the interior living space and the backyard are bridged together, diffusing the boundary between the indoor and outdoor space.
The design took the inspiration of public sharing spaces in traditional Beijing Hutong, conveys the vision that a home can be a open space as a part of the public urban spaces and what defines a home is the relationships of the people who live inside and the relationships between people and the environment.
Originally published on November 23rd, 2016.
{{item.text_origin}}



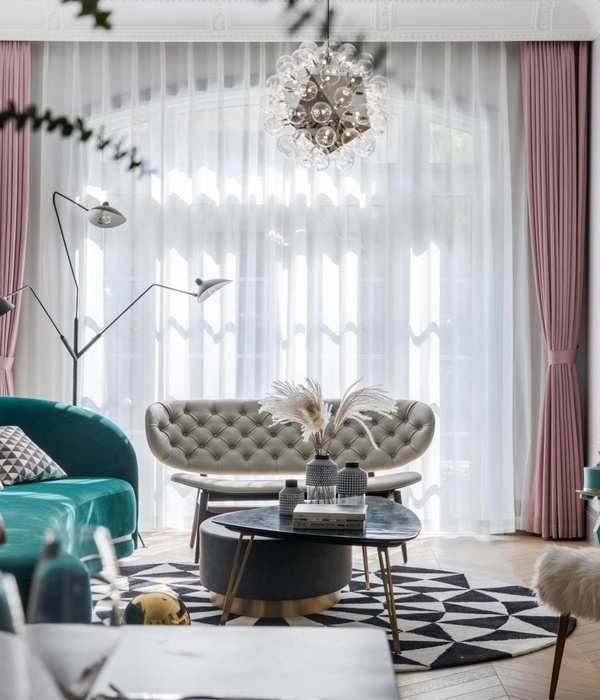
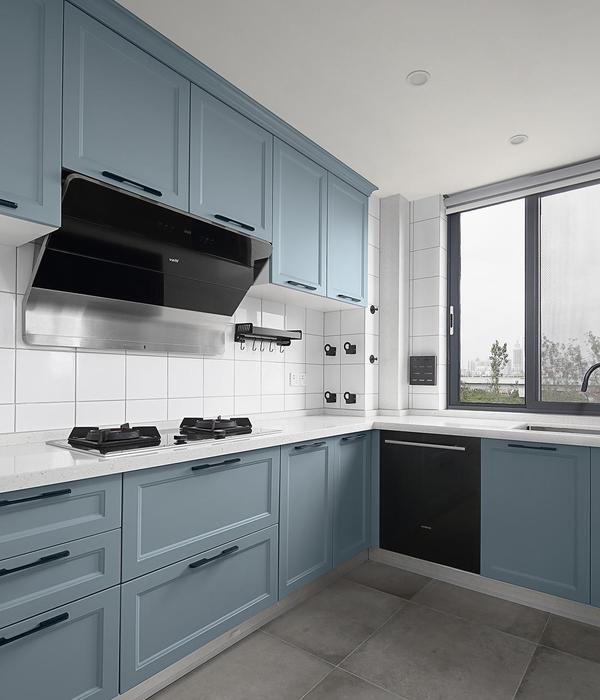
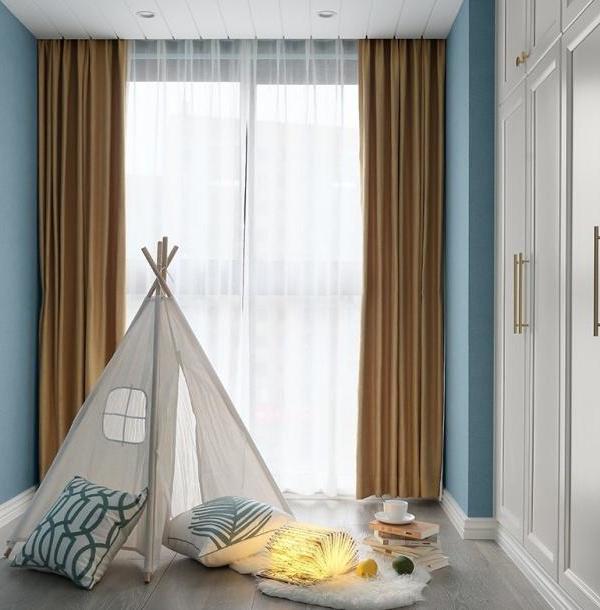
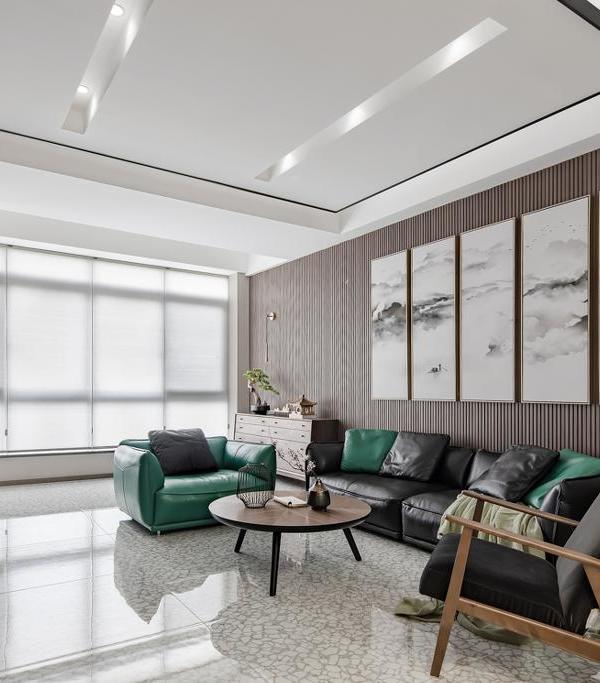
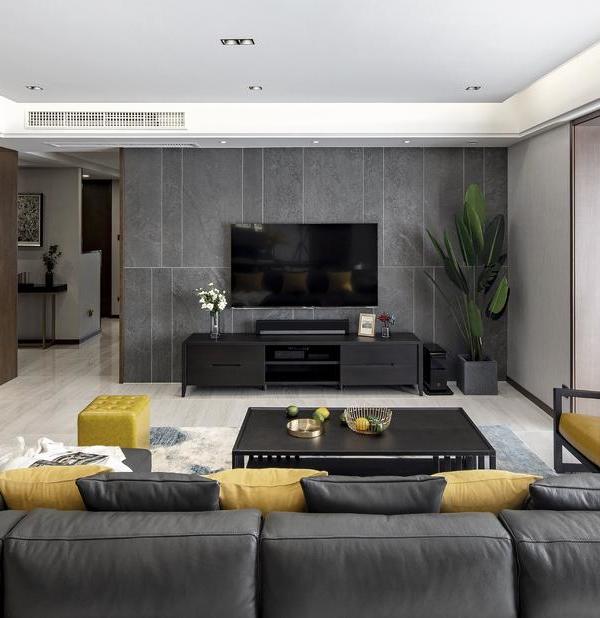
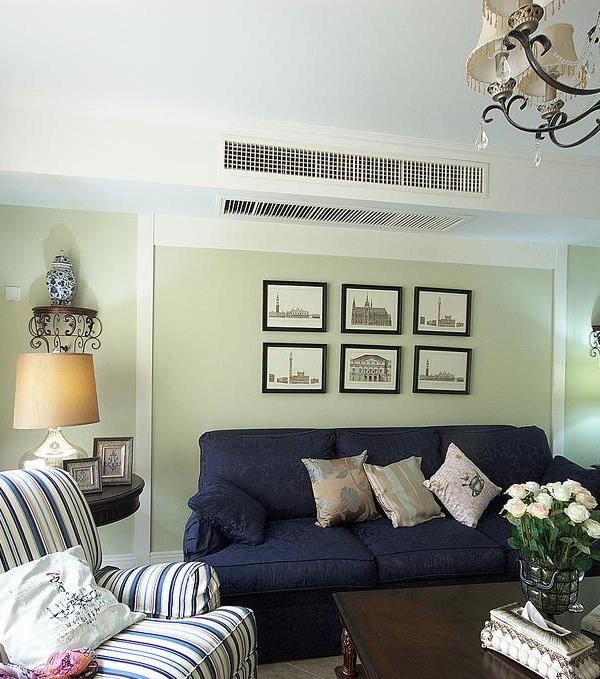
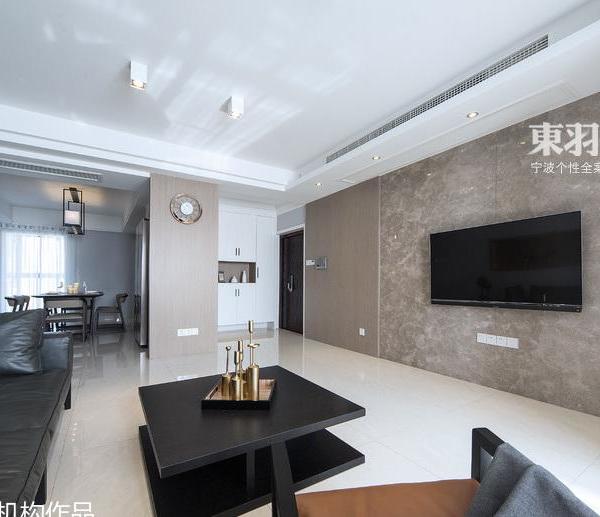
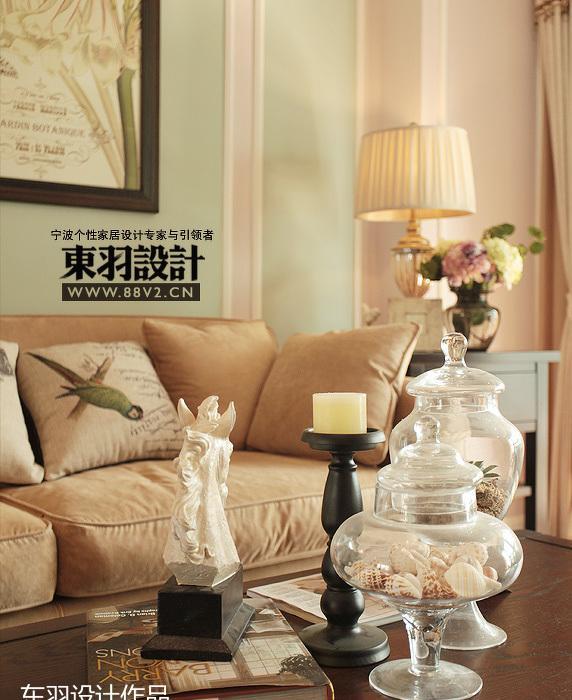
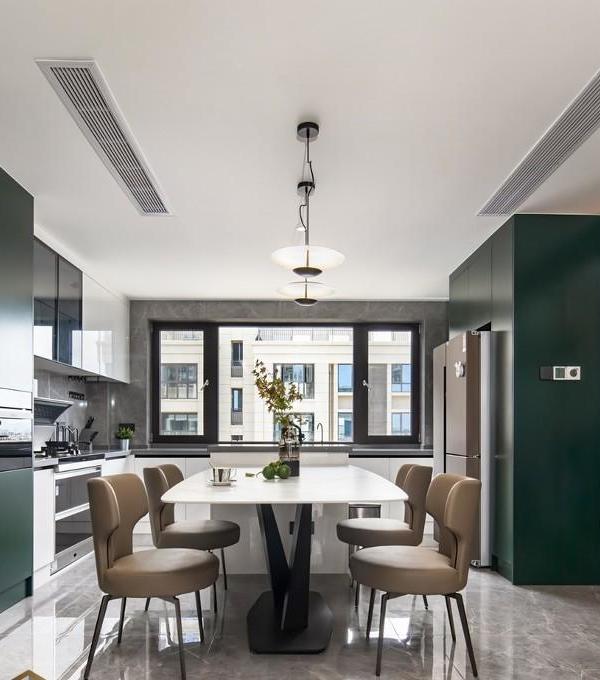
![[原创][北欧风情]北京海淀熙湖小区家居设计 [原创][北欧风情]北京海淀熙湖小区家居设计](https://public.ff.cn/Uploads/Case/Img/2024-04-22/WmvycxeBzibgaLLqKLGPyDvnj.jpg-ff_s_1_600_700)