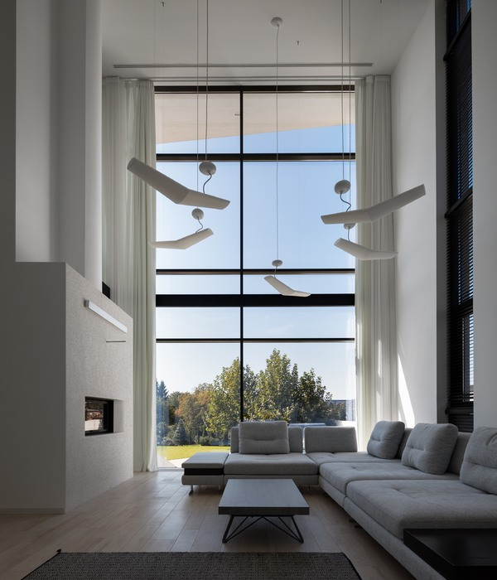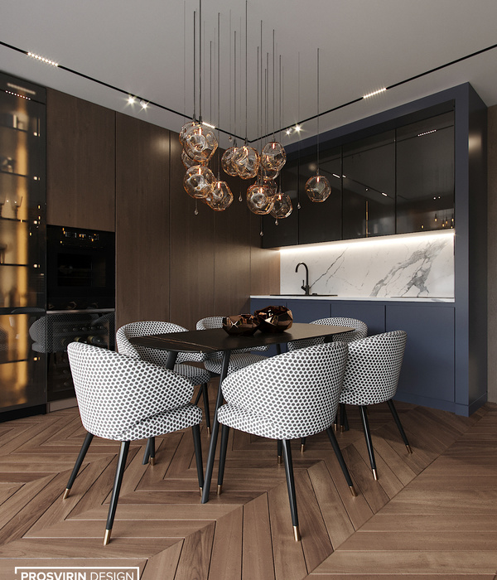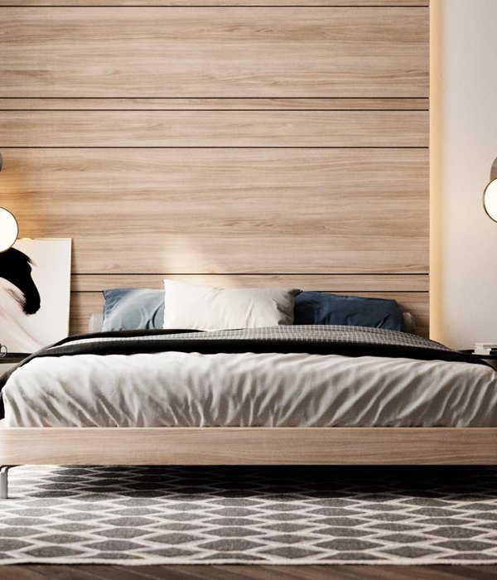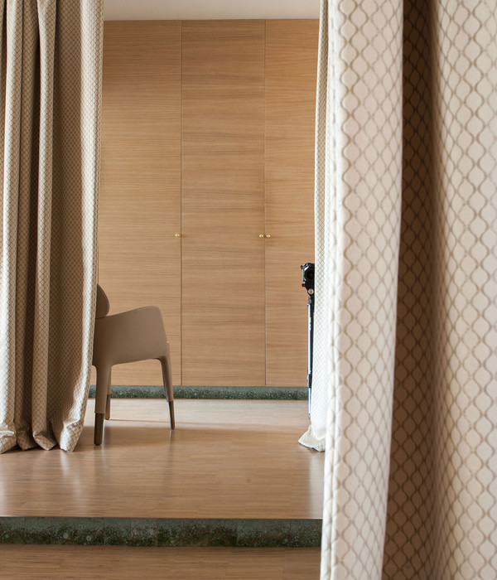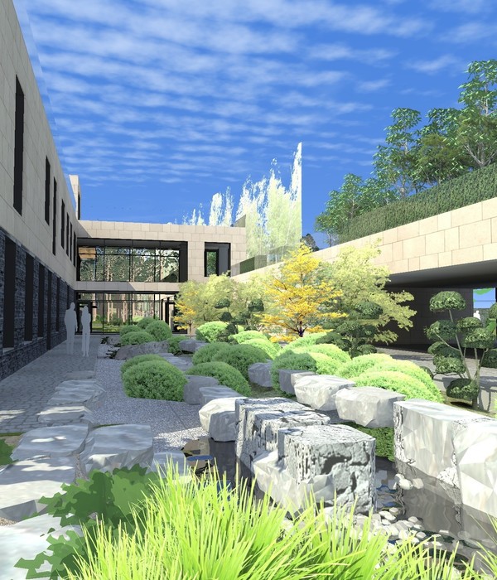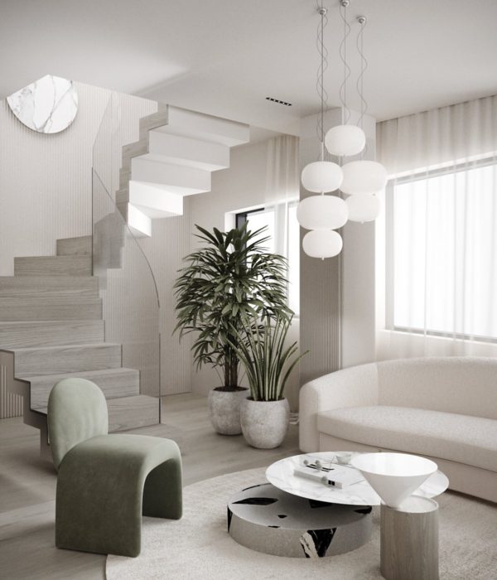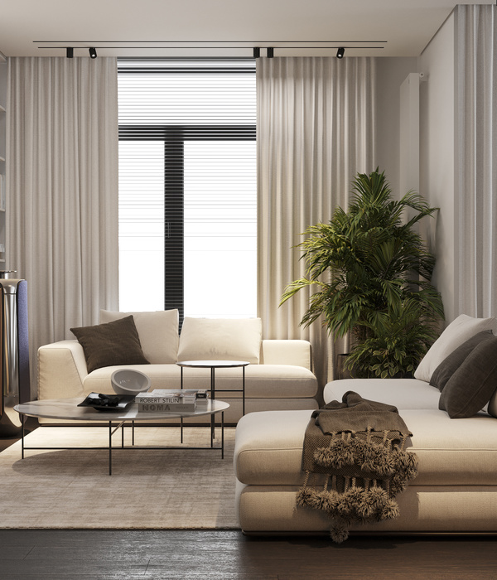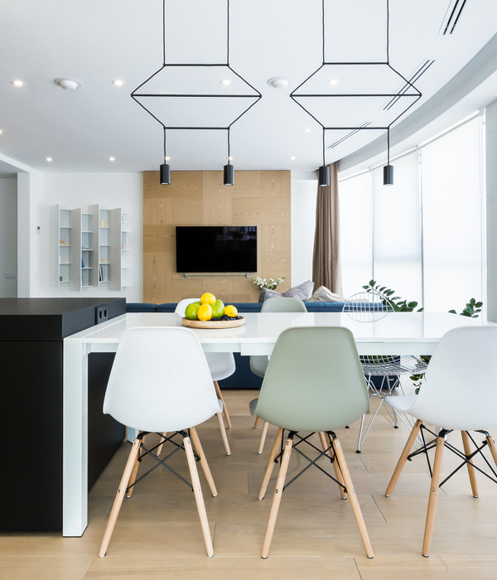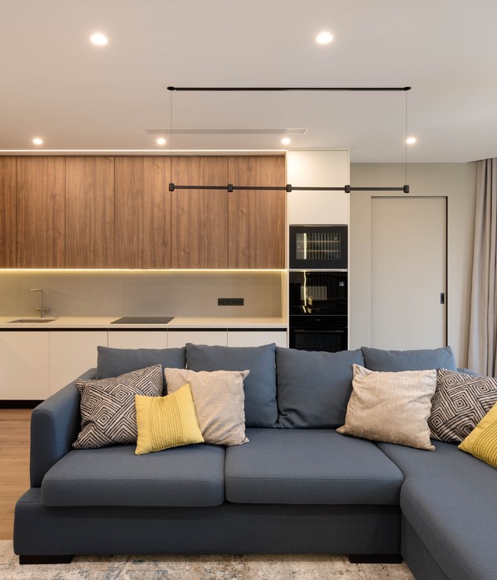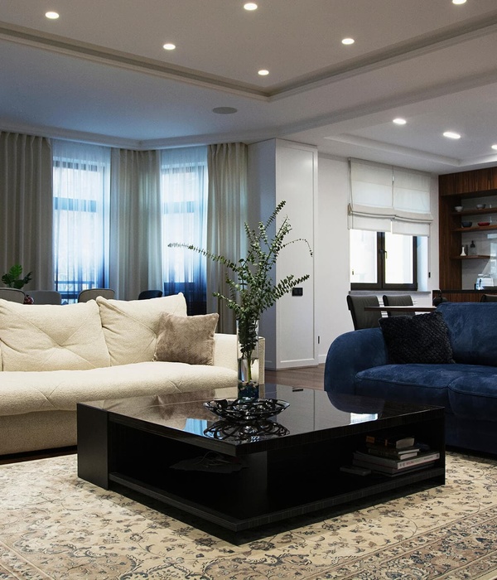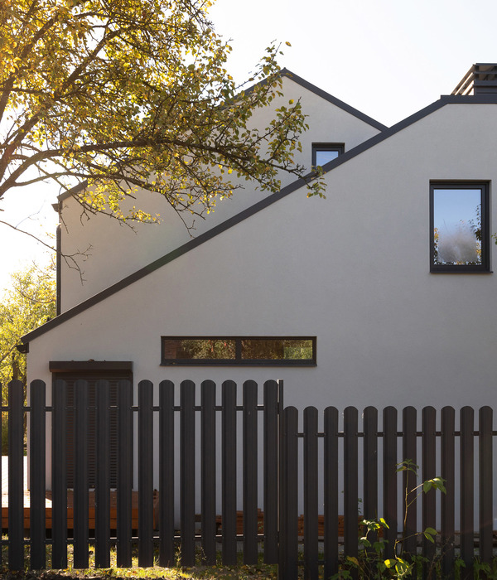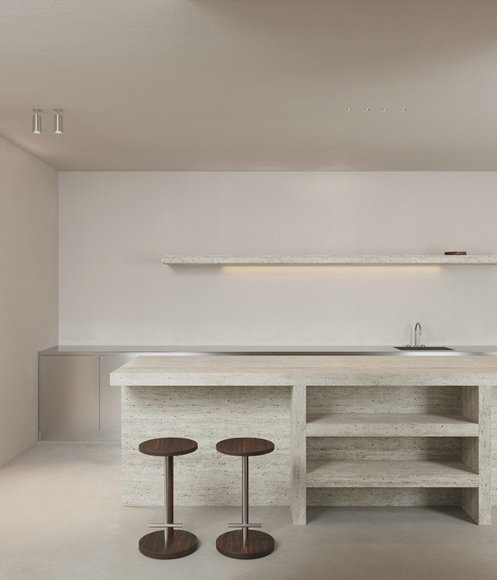这是设计师为五口之家打造的一处公寓,内部空间和存储设计采取最具灵活性的方式,同时也体现了家庭与巴塞罗那之间的联系。 —住宅后部作为起居和工作空间,前部作为浴室、卧室和储物空间。 —业主是具有波斯-孟加拉传统的时尚设计师,她一生中大部分时间都是在巴塞罗那度过的,她有两个女儿,其中一位就出生在巴塞罗那。 —在最具灵活性的空间内部,材料与色调是回应业主文脉联系的最关键元素。 —存储空间最大化。
We set out to create a flat for a family of five that maximised flexibility of spaces and storage solutions and reflecting the family’s links with Barcelona. —Rear section of the flat as living and working, front zone of the flat as bathing and sleeping and utility —The clients were Fashion Designer with Persian-Bengali heritage who spent much of her life in Barcelona and her two daughters (one of daughters born in Barcelona). —Maximum flexibility of spaces was key to the client contextual response in terms of materials and colour palette. —Maximum storage
▼公寓空间及后部庭院概览,interior view of the flat and rear patio
入口走廊 —深色空间点缀抛光黄铜壁龛 —墙面和天花板使用黏土灰泥。
Entrance Hallway —Dark space punctucated with polished brass niches. —Clay plaster on walls and ceiling.
▼入口空间,entrance space
起居空间 —使用桦木胶合板制成的细木工制品。橱柜门和储物架内里采用6种不同色调的白色。 —细木工制品包括一个供可伸缩餐桌使用的长凳。 —墙面内置存储空间。
Living —Built in joinery of Birch Plywood and 6 shades of white for doors and linings. – Joinery Including a bench for when dining table extended. —In built storage wall.
▼起居室空间,living room
▼胶合木板的存储空间,storage in plywood
厨房 —橱柜门与抽屉之间的桦木胶合板纹理相互匹配。工业脚轮上的可移动中岛能够从烤箱下部区域滑出滑入,为家庭聚会腾出宽敞的空间。猫洞位于内嵌细木工家具中。 —墙面和天花板采用未上色的灰泥涂料。 —浅灰色调为远离自然光线的空间尽可能带来更多的光照。
Kitchen —Birch Plywood grain matched between doors and drawers. Moveable island on industrial casters – slots under the area where the oven which creates large open space for house parties. Cat flap hidden within built-in joinery. —Plaster finish walls and ceiling unpainted. —Colour light grey to bring as much light into spaces further away from natural light.
▼工业脚轮上的可移动中岛可以从烤箱下部区域滑出滑入,a moveable island on industrial casters slides out from under an area of shelving that houses the oven
▼橱柜及墙面纹理,cabinet and wall texture
Master Bedroom —The Master Bedroom is light greyish green was chosen as a calming colour. Simple grid-like built in joinery punctuated with small black gnarled knobs, mirrored by clay plaster on the walls and ceiling. Lighting —Black Mild Steel Pivot lights, were designed to give maximum flexibility of lighting the spaces as well as to minimise puncturing the ceiling to reduce noise transfer from First Floor Flat above. —Miniature Birch plywood pivot lights were designed for Master Bedroom bedside reading, to mimic larger pivot lights.
▼浅灰绿色的墙面、黑色低碳钢枢轴灯具和床头的胶合木灯具,light greyish green wall, black mild steel pivot lights and birch plywood pivot lights
▼点缀着黑色把手的嵌入式衣橱,simple built in joinery punctuated with small black gnarled knobs
儿童卧室 红色的小门供女孩进入(除了工作室的门外,公寓内都是整面的涂漆门)。鲸鱼鱼鳍形状的双层床和游戏区相结合,桦木胶合板衣柜门之间纹理相互匹配。极浅的粉彩色与深色的交通空间形成对比,给予女儿们的空间以独特的识别性。
Kids Bedroom —Miniature red door for girls to enter (only painted door in flat, apart from Workshop doors). Whale fanned fin bunk bed and play area. Birch plywood wardrobe doors – grain matched between doors. Colour a very light pastel pink to contrast with dark circulation space and give the daughter’s space a distinct identity.
▼红色的小门供女孩进入,miniature red door for girls to enter
▼鲸鱼鱼鳍形状的双层床和游戏区,whale fanned fin bunk bed and play area
书房/第三间卧室 —梯形凸窗映射在室外地面的粉色瓷砖上。 —当房间用作卧室时,滑动胶合薄木板门可以关闭凸窗。
Study / Third Bedroom —Trapezoidal oriel projecting onto run of pink tiles —Sliding slim plywood doors close off Oriel when room used as Bedroom
▼兼做卧室的书房空间,space used as both bedroom and study
▼滑动胶合薄木板门可以关闭凸窗,sliding slim plywood doors can close off the oriel
工作室 ——创造空间独立于公寓之外,是创作时尚品牌‘Indoi’的诞生地,‘Indoi’是一个初创时尚品牌,产品于伦敦设计后在Karachi生产制造。墙面、天花板和地板采用胶合板。可折叠的桌子使用灵活。
Workshop ——Space created that was separate from the flat to launch fashion brand ‘Indoi’. Indoi is a start-up fashion label, design in London, made in Karachi. Plywood walls, ceiling and floor. Foldable table in workshop to allow for flexibility of use.
▼创作空间,space for creative work
每一个空间都通过材料和色调塑造不同的情感回应。女儿们都非常痴迷于海洋中的生命,尤其喜欢蓝鲸,这也是浴室空间的灵感来源。深灰蓝色的墙壁模拟鲸鱼的颜色,对比鲜明的天花板为空间增添了温暖,天花板采用桦木胶合翼片形板材,安装在天花板上的胶合木背板下。公寓内后部地板使用漆面混凝土、卧室采用烟熏橡木地板,洗浴空间的地板使用tadelakt。
Each space emotional response through materials and colours. Daughters obsessed with sea life especially the Blue Whale, which was the inspiration for the bathing space.The dark grey blue of the interior walls and floor emulate the whale and the contrasting ceiling provides warmth to the space. Ceiling is birch plywood fins routed into plywood back board Tadelakt on the walls and floor. Floor at the rear is lacquered concrete, smoked oak for sleeping spaces and tadelakt for floor of bathing.
▼以蓝鲸为灵感的浴室空间,bathing space inspired by blue whale
后部天井 —使用黄铜镶边的人字形再生砖。 —一条6种色调的粉色瓷砖铺装,与采光井瓷砖地面处于同一水平高度。
Rear Patio —Herringbone reclaimed brick with brass edge. —With strip of six shades of pink tiles that are in same line as Lightwell tiles.
▼人字形地面再生砖和粉色调瓷砖铺装,herringbone reclaimed brick and pink tiles pavement
采光井 —使用来源于Barna街道的6种不同色调的粉色瓷砖。
Lightwell —Six shades of pink tiles, from streets of Barna。
▼使用6种色调的粉色瓷砖铺装,using six shades of pink tiles
▼夜景,night view
Details:
Completion date: 2018
Building levels: 1
Project team: RISE Design Studio
{{item.text_origin}}

