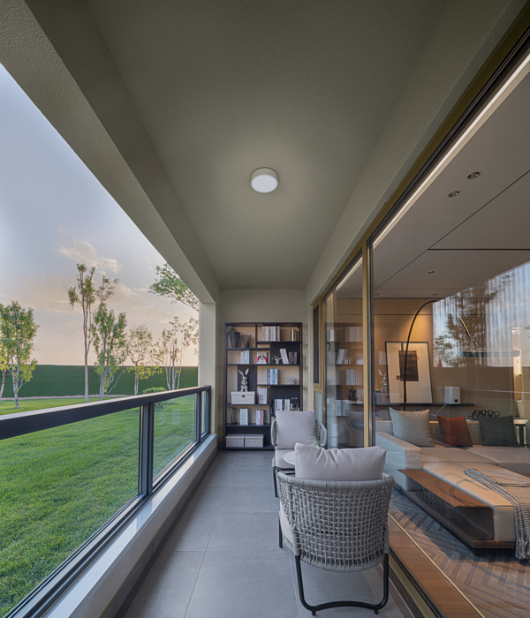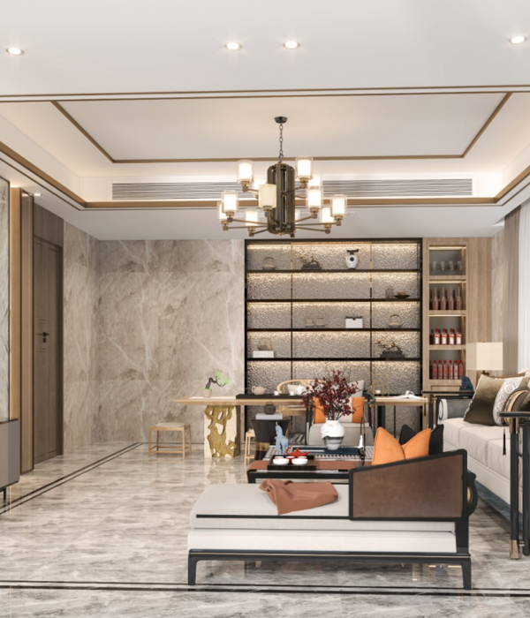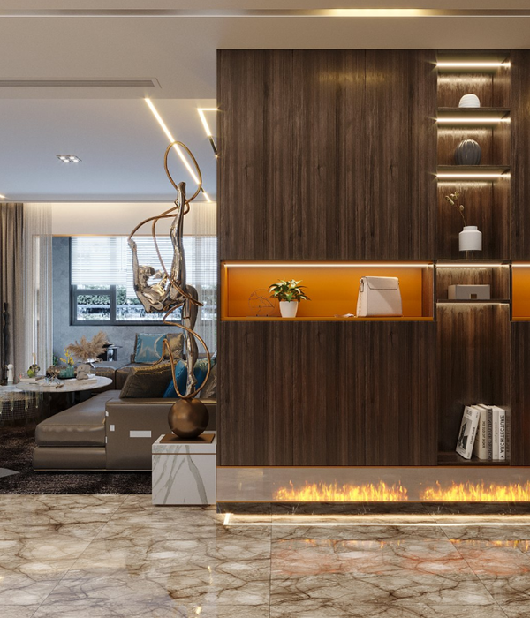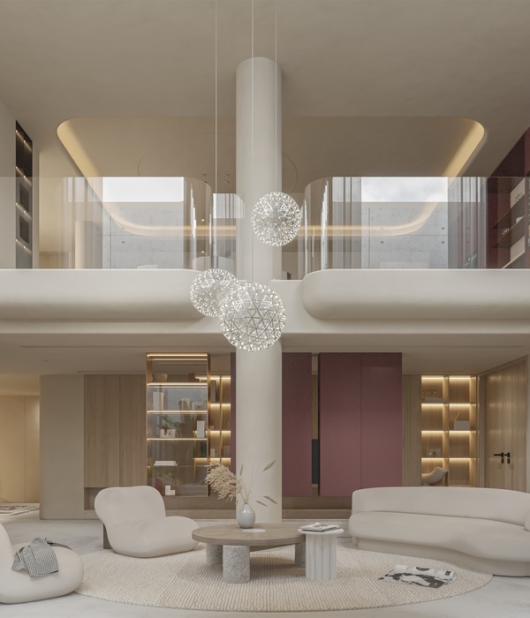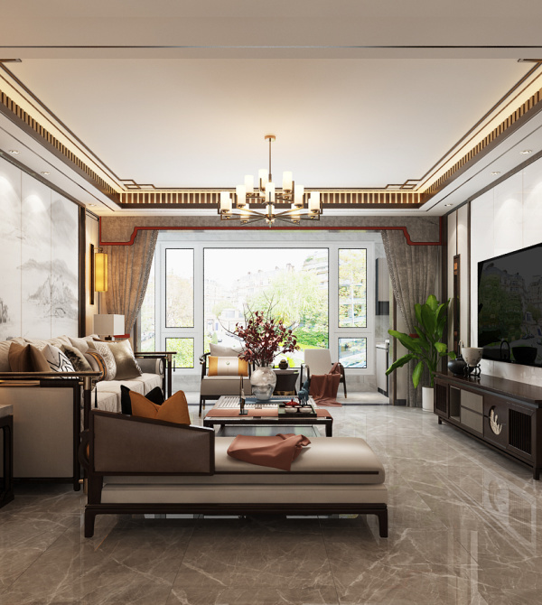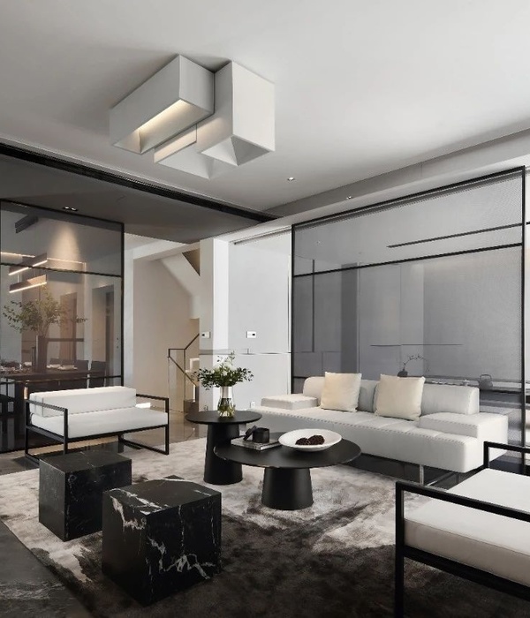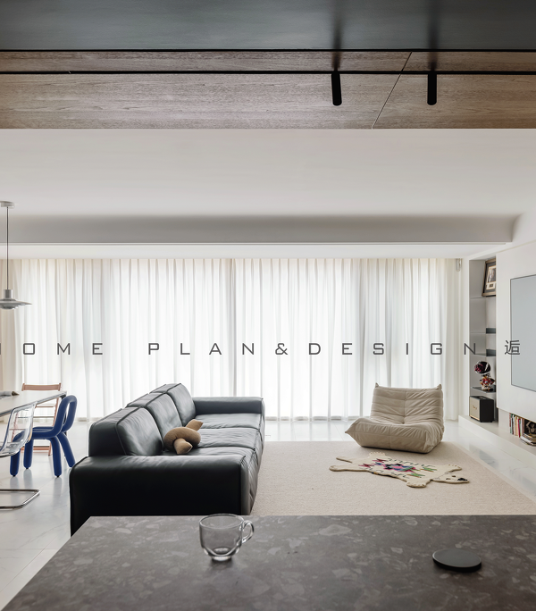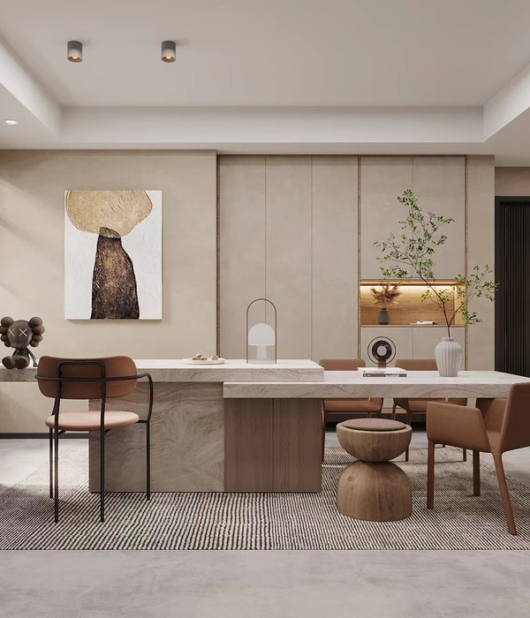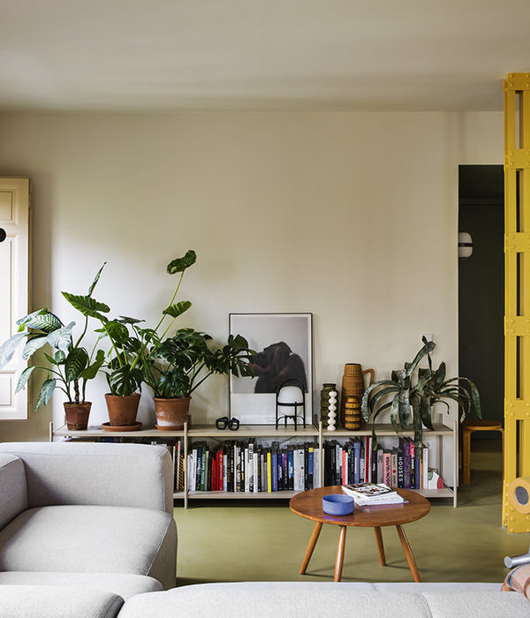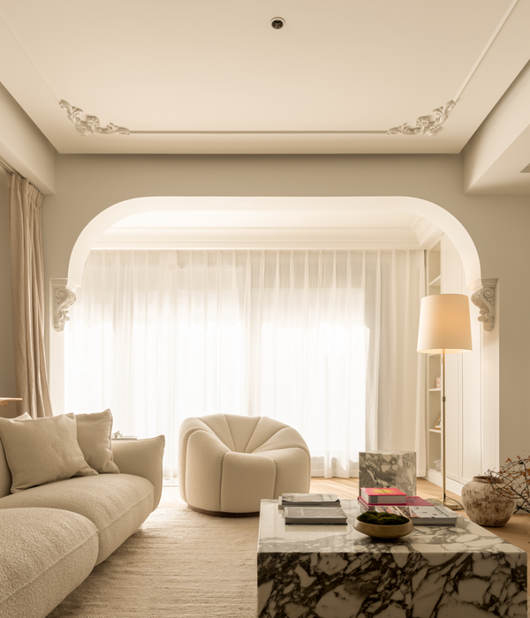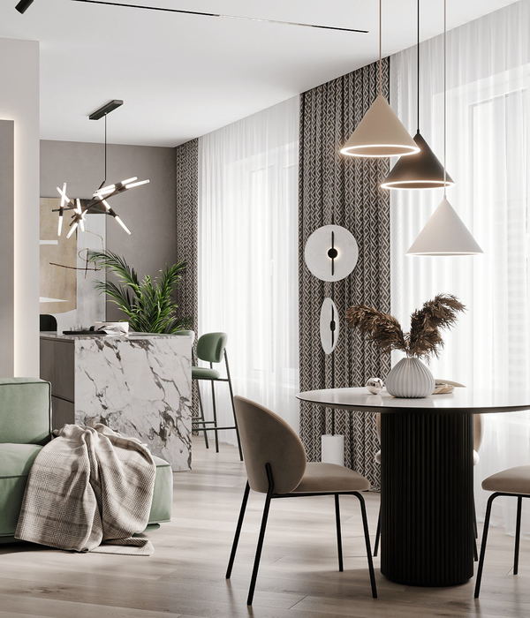Architect:Roman & Dmytro Seliuky
Location:Kiev, Ukraine; | ;
Project Year:2016
Category:Apartments
The task was set upon creating comfortable living space, aimed at its functional structure, while also being filled with minimalistic freedom, lightness, with touch of Lviv mood – giving client a feeling of his cosy and intimate native city. Here lies the reason for choosing location: the apartment is situated in Podil – the district resembling Old Lviv like no other, with its scope, pace of life and picturesque roofs. The accentuated “femininity” was expected to be decisive feature in the interior design, which claimed for soft but discreet stylistics with slight decorative effect, though not without accents.
The apartment is located on the sixth floor of a new building in historic environment near the Kyiv River Port. Through the windows the panoramic view opens on old Podil roofs, Upper City hills with St. Andrew's Church, as well as on some Dnipro river islands. The architects, inspired by Ukrainian modern style of the early XX century and Ukrainian modernism of 1970s, created the interior with contemporary elements constituting strong emotional component. Due to central layout of the entrance hall, the apartment finds itself conveniently split onto Western part with living room and kitchen, and Eastern – with bedrooms. All premises reproduce the same module equal to the width of doorway, ensuring integral perception of residential space. Similarity of interior doors, facades of wardrobes and cupboards, as well as wall panels in all rooms creates the impression of a “secret box”. In a space-saving living room just as big as 6 x 6 modules there are large unusually shaped sofa and a dining table for 6 persons. Panoramic window and entrance to terraced balcony are reflected in mirrors of decorative fireplace. The peculiarity of the room lies within its discreet elements like bookcase, bar, cinema, guest bed and entrance to kitchen. In the small kitchen space, apart from cooking zone, there is a traditional breakfast area with soft seats. Curtains that separate entrance and sleeping halls are reflected in the mirror wall, creating theatrical effect and giving visual feeling of a bigger space. There are bed, secretaire and windowsill couch placed in one of the bedrooms 5 x 5 modules big. Wardrobes and toilet door are discreetly integrated into the room space. Another bedroom has a writing table placed in-between podium bed and couch. Wardrobes and bookcase are integrated into unified modular structure of the whole apartment. Between this room and bathroom there is double-sided show-window: a mirror from the bedroom and a window from the bathroom. Along the axis of the show-window there is a room panoramic window. As decoration for the apartment a modern combination was utilized of traditional materials typical for Ukrainian modern style. Greenish-blue tincture accented majolica makes contrast with warm chord of natural wood and brass parts. In each room the combination of these materials is amplified by textile wall panels of various patterns.
It is exactly the combination of shapes and materials that enabled us to create a space inspired with truly intimate feelings that appeared to be one’s new comfortable residence.
▼项目更多图片
{{item.text_origin}}


